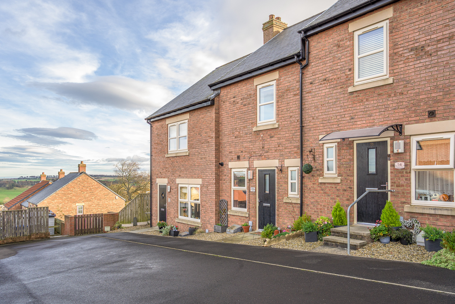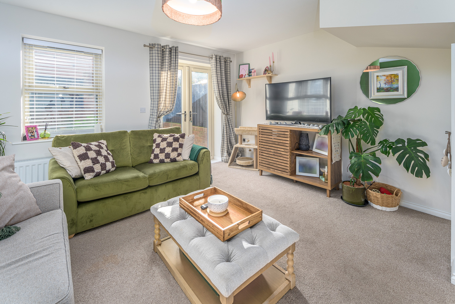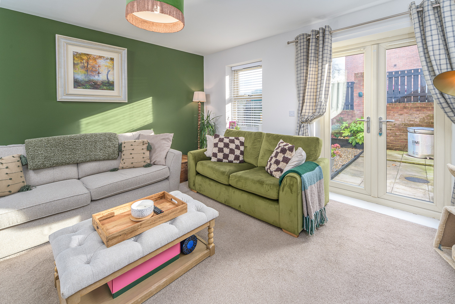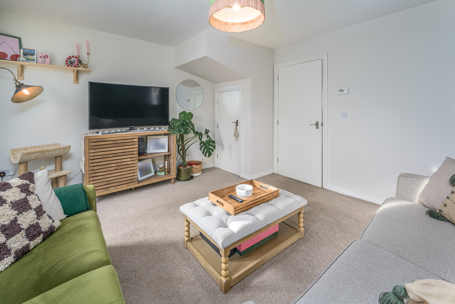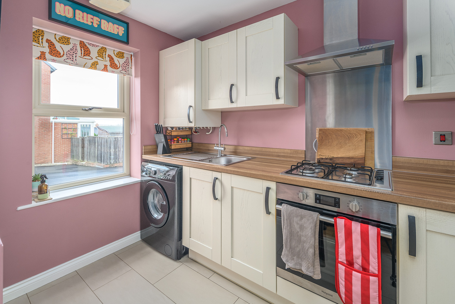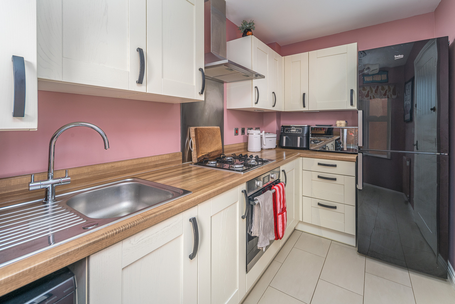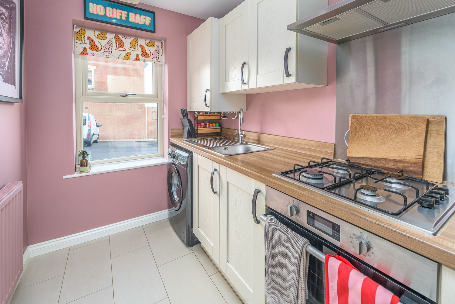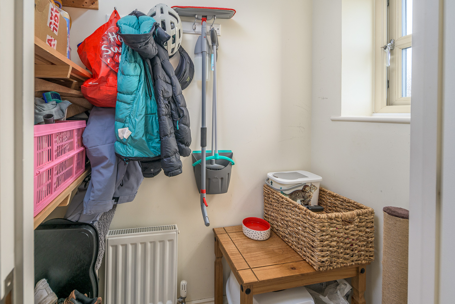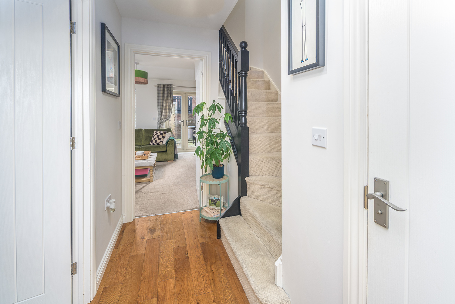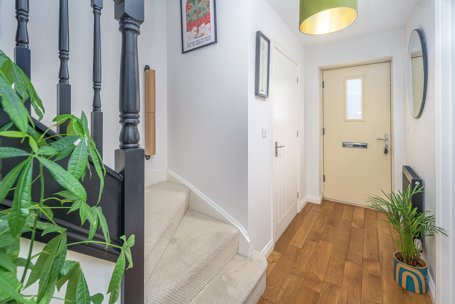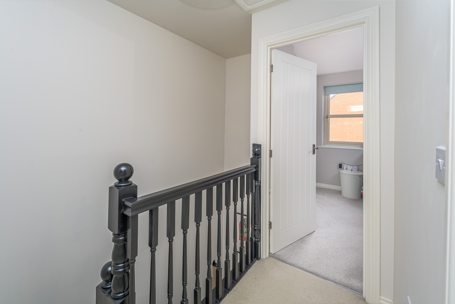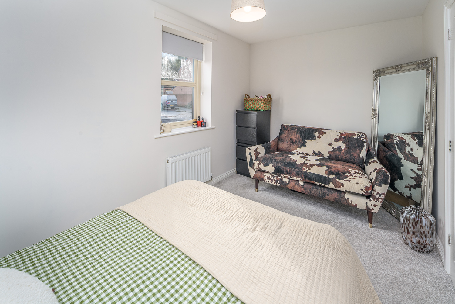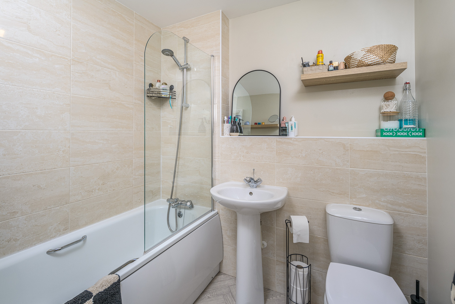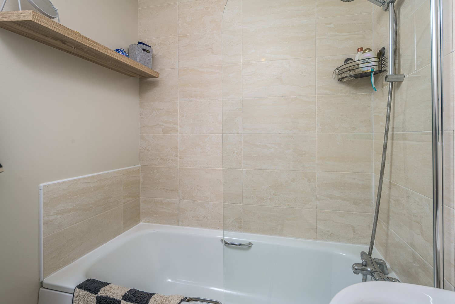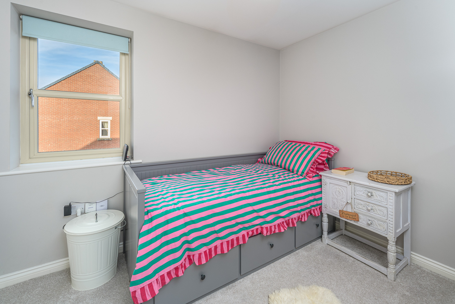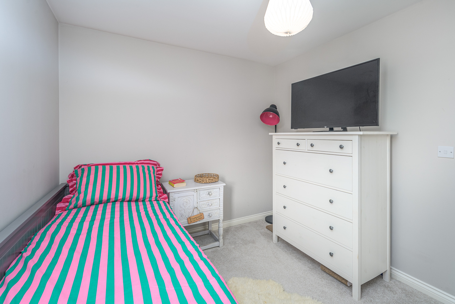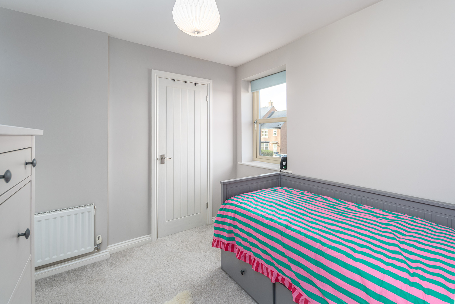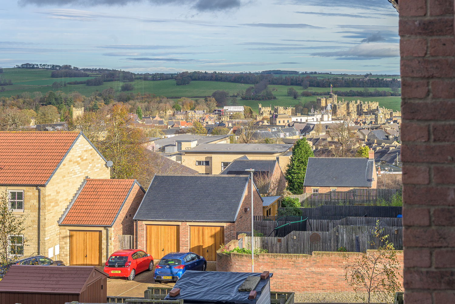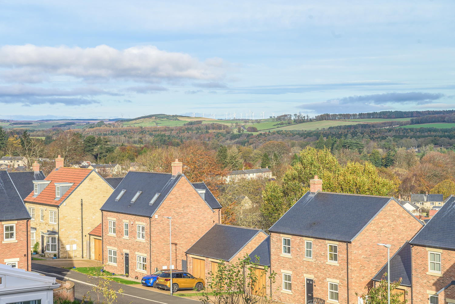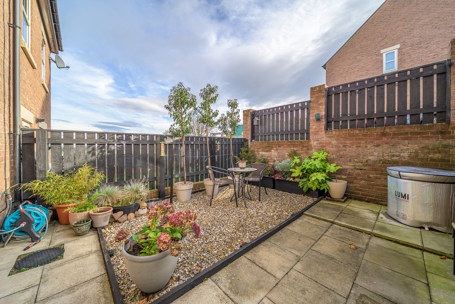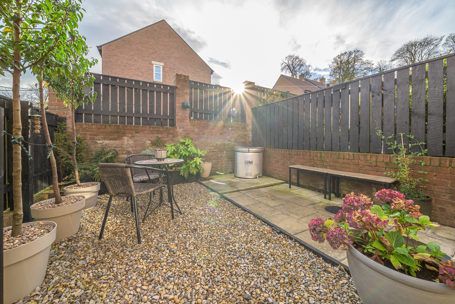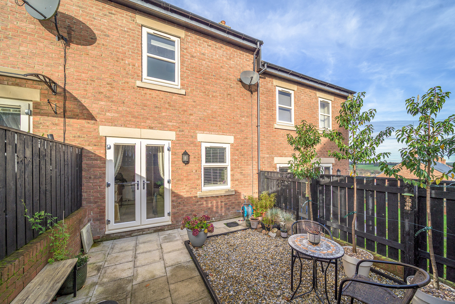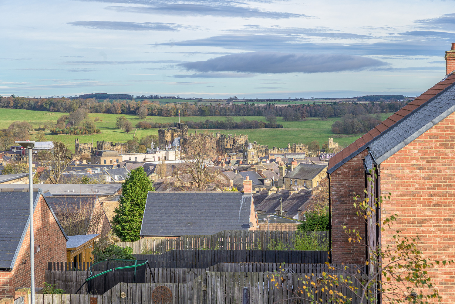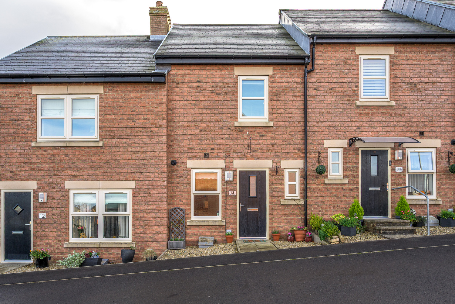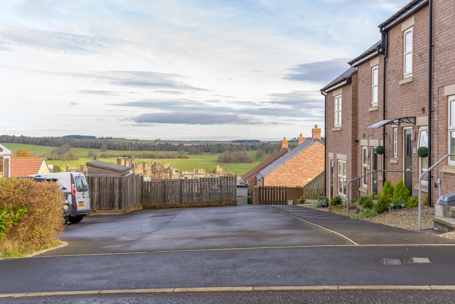Willoughby Park, Alnwick, Northumberland
Full Details
Elizabeth Humphreys Homes are delighted to welcome to the market this fabulous mid-terraced 2 bedroom property located in the Northumberland town of Alnwick. The property, which is being sold at Discount Market Value where the price for which the property is bought and sold is 30% below market value but you own 100% of the home, benefits from allocated parking to the front, uPVC windows and a composite front door, a low maintenance rear garden, super-fast fibre connection for the homeworkers, gas central heating and all the other usual mains connections. As a main home offering light and bright living, this property is superbly located in a much sought-after residential area and is within walking distance of the town centre, local shops and bus stops.
Alnwick is a town brimming with history and culture, from the tranquillity of Barter Books to the splendour of Alnwick Castle and Garden. The town benefits from excellent transport links with frequent buses between Berwick, Morpeth and Newcastle and is a short drive to Alnmouth train station and, as it is situated just moments from the A1, it is perfect for those needing to commute. There is an excellent selection of local food retailers, delis, bakeries and butchers as well as larger chain supermarkets.
The front garden is low-maintenance with a path leading to the front door which opens into the hallway, with engineered oak flooring, offering a warm welcome. Two doors lead off and stairs ascend to the first floor. The storage space beneath the stairs was formerly a WC and the pipework remains so this could easily be reinstated if you so wished. A frosted window overlooks the front of the property.
With a pleasant outlook to the front, the L-shaped kitchen-diner offers a good number of wall and base units with a wooden cream-coloured shaker-style door complemented by a beech block wood-effect work surface. In terms of fitted equipment there is a stainless-steel single bowl sink, a four-burner gas hob and an under-bench oven beneath a stainless-steel splashback and a chimney-style extractor fan. In addition, there is space for a free-standing fridge freezer and space and plumbing for a washing machine. The combi boiler is housed in the kitchen for ease of access.
Bathed in natural light, the lounge is an inviting room with a window to the rear and French doors opening into the garden. The space is enhanced by a good quality carpet which finishes the room perfectly. There is storage available beneath the stairs which is also home to the electrical consumer unit.
Taking the stairs to the first floor, the landing opens to two bedrooms and the family bathroom. Loft access is available.
The primary bedroom is a large double taking advantage of views to the rear and offering a restful atmosphere. There is plenty of space to accommodate additional bedroom furniture.
Bedroom 2 is another double room which incorporates a fitted wardrobe above the head of the stairs. This comfortable room overlooks the front of the property.
The family bathroom, with vinyl flooring, comprises a bath with a shower over behind a pivot glass screen, a pedestal wash hand basin and a close-coupled toilet with a push button behind. The space has been finished with half tiling to some of the walls extending to full height within the shower area.
The rear garden is a low-maintenance private space which has been incredibly well cared for. A combination of paved and gravelled areas offers the ideal space for alfresco dining and the addition of colourful potted plants add the perfect finishing touch to this lovely courtyard garden where you can follow the sun throughout the day as you relax with a cup of coffee or a glass of wine.
Important Note:
These particulars, whilst believed to be accurate, are set out as a general guideline and do not constitute any part of an offer or contract. Intending purchasers should not rely on them as statements of representation of fact but must satisfy themselves by inspection or otherwise as to their accuracy. Please note that we have not tested any apparatus, equipment, fixtures, fittings or services including central heating and so cannot verify they are in working order or fit for their purpose. All measurements are approximate and for guidance only. If there is any point that is of particular importance to you, please contact us and we will try and clarify the position for you.
Interested in this property?
Contact us to discuss the property or book a viewing.
Virtual Tours
-
Make Enquiry
Make Enquiry
Please complete the form below and a member of staff will be in touch shortly.
- Ground Floor
- First Floor
- View EPC
- Virtual Tour
- Print Details
- Add To Shortlist
Secret Sales!
Don’t miss out on our secret sales properties…. call us today to be added to our property matching database!
Our secret sales properties do not go on Rightmove, Zoopla, Prime Location or On the Market like the rest of our Elizabeth Humphreys Homes properties.
You need to be on our property matching database and follow us on Facebook and Instagram for secret sales alerts.
Call us now on 01665 661170 to join the list!
