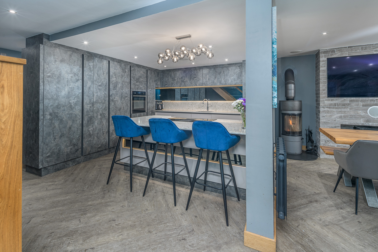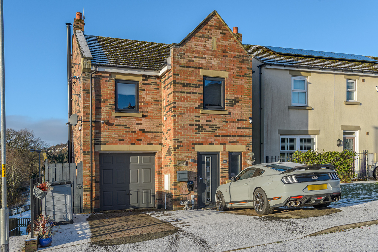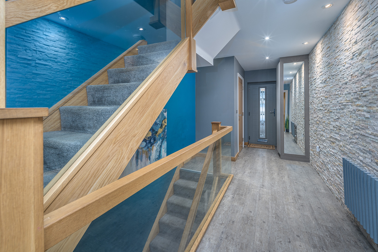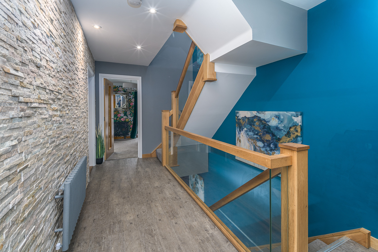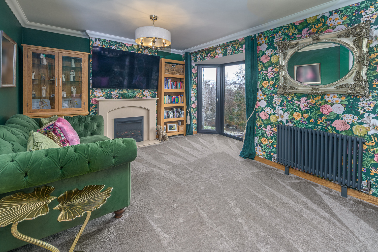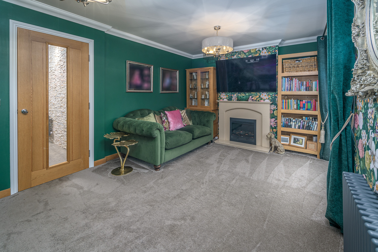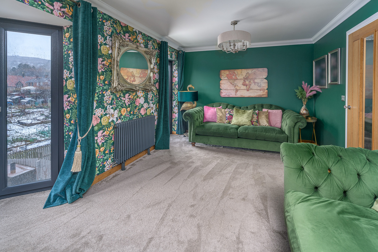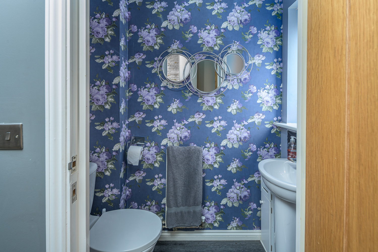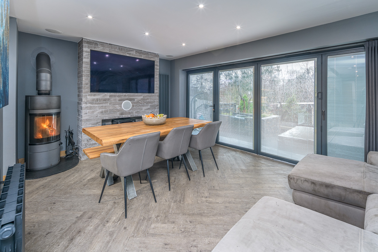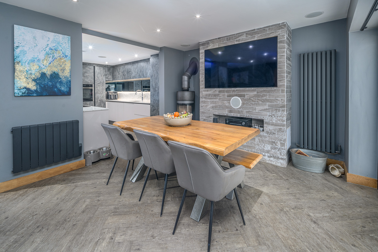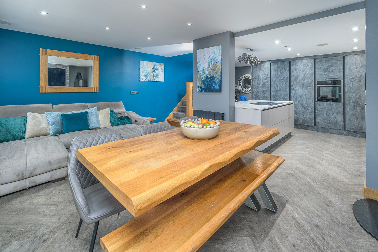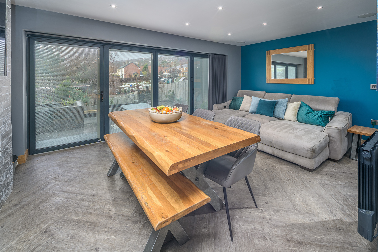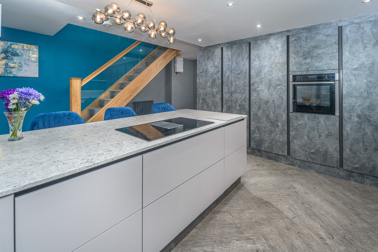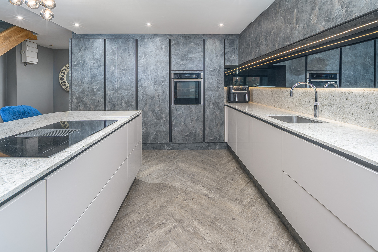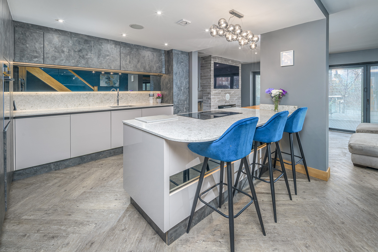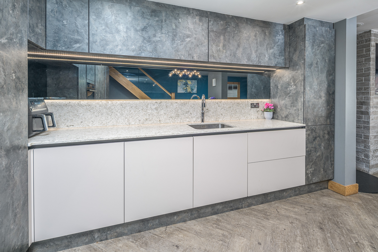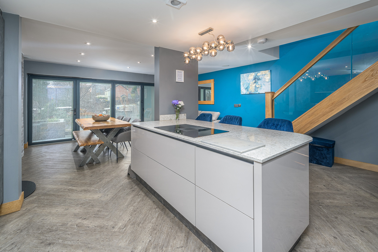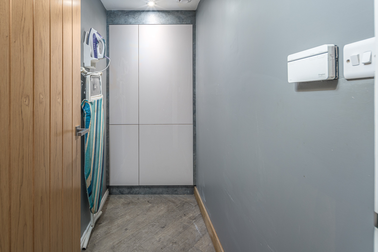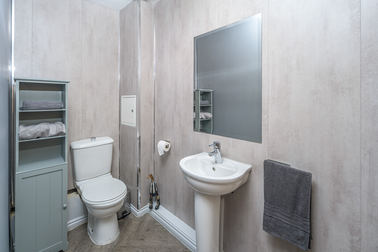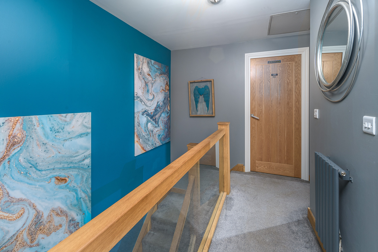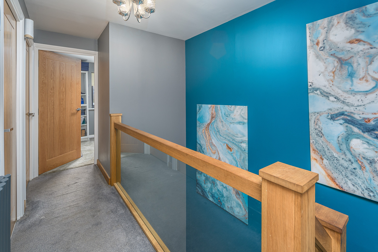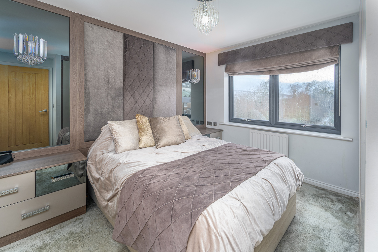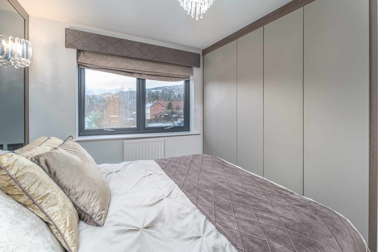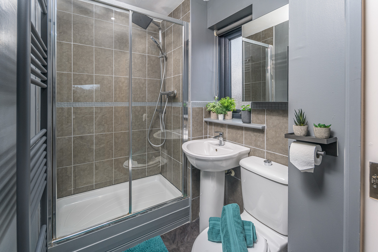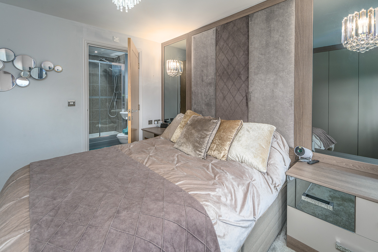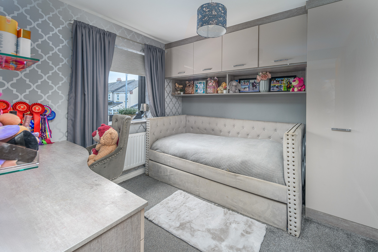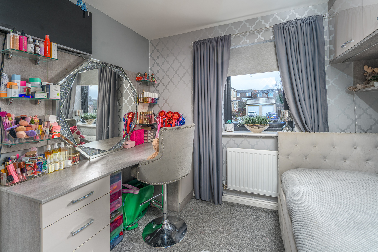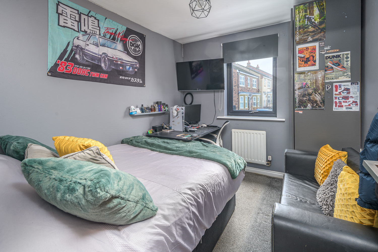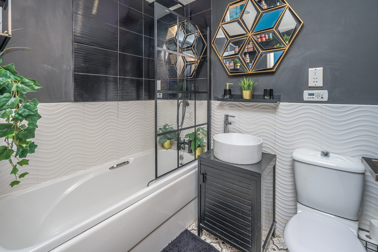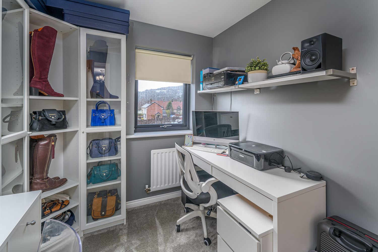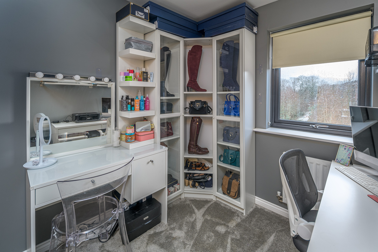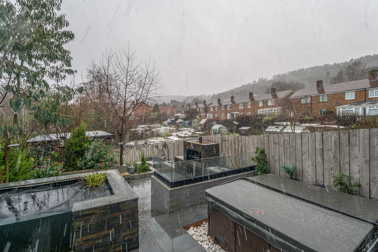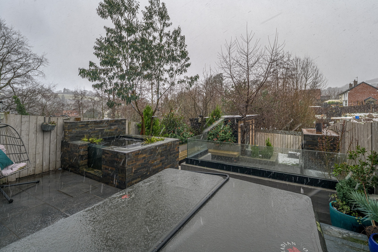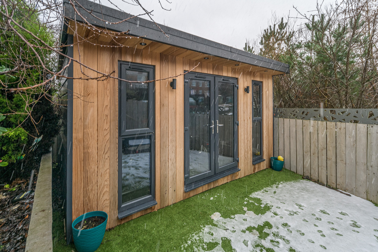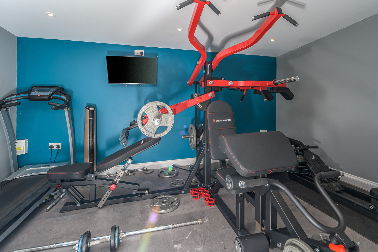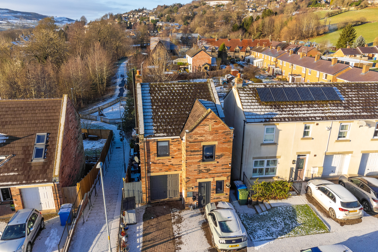Whitton View, Rothbury, Morpeth, Northumberland
Full Details
Surrounded by dramatic scenery and oozing quality and style, Elizabeth Humphreys Homes are delighted to welcome to the market this distinctively designed stunning 4 bedroomed detached property located in the Northumberland town of Rothbury. The property, which is beautifully presented, benefits from driveway parking for up to three cars leading to a single garage, an EV charge point, bi-fold doors opening to the impressively landscaped rear garden, which includes a stunning Koi pond and a wonderful garden room, uPVC windows and a composite front door, quality internal oak doors, a superb amount of available storage, super-fast fibre connection, gas central heating and all the other usual mains connections. This sociable and comfortable family home, boasting breathtaking views, is one of the most sought-after properties in the locality.
The attractive market town centre of Rothbury is located within a mile of historic Cragside, 12 miles south west of Alnwick, 16 miles south-west of Alnmouth Station on the Edinburgh to Kings Cross mainline, 16 miles northwest of Morpeth and 31 miles north-northwest of Newcastle upon Tyne. Rothbury, at the heart of Northumberland, is a picturesque town surrounded by the Simonside Hills with excellent amenities including cafes, restaurants, pubs and a whole host of independent retailers. Residents can enjoy rambling, hill walking, tennis, bowling, 5 a side football, fishing in the abundant rivers, golfing, climbing, cycling, horse riding and mountain biking, or explore the vibrant wildlife amidst stunning scenery.
Entry to this glorious property is via the composite front door which opens into an internal hallway on the upper ground floor, furnished with quality LVT flooring. A quartz-tiled feature wall behind a contemporary grey radiator is indicative of the style and quality evident throughout. Ceiling spotlights illuminate the quartz beautifully and the addition of brushed chrome switches enhance the space further. Various oak doors lead off and there is a useful built-in cloaks area with a mirrored façade. Furthermore, there is access from the entrance hallway to the single garage which houses the gas boiler for ease of access.
The upper ground floor WC is a superb asset as it negates the need to continually frequent the upstairs facilities. The well-presented suite comprises a pedestal wash hand basin and a close-coupled toilet with a push button. Stairs ascend from the hallway to the first floor and lead down to the lower ground floor level, which is the location of the breath-taking kitchen-dining-family room.
Suffused in natural light courtesy of a floor to ceiling window overlooking the rear of the property and a bay window capturing views of the fabulously landscaped rear garden with the surrounding hills and countryside beyond, the lounge oozes opulence. Tastefully decorated and with a Victorian-style radiator, coving and an electric feature fireplace with a wall mounted television above adding charm, this room is a wonderful space in which to relax with family and friends.
With wonderful garden views and presenting a glorious light and bright contemporary space the lower ground floor kitchen offers a superb number of wall and base units with a grey door complemented by LED lighting, a smoked mirrored splashback and a stunning delicately sparkly granite work surface. In terms of fitted equipment there is a full-height fully integrated fridge, a full-height fully integrated freezer, a larder pullout, beautifully integrated shelf pull-outs in varying sizes and orientation, a NEFF eye-level oven, a stainless-steel sink dropped into the granite work surface with a Qooker tap behind, and an AEG induction hob with an AEG central extractor fan above. The kitchen area, finished with quality LVT flooring, opens out to the living-dining space which showcases a stunning media wall, incorporating space for a television and speakers with a subwoofer space at the side. When dining, views of the stunning rear garden can be appreciated whilst the bi-fold doors, with anthracite-coloured fitted blinds, open to the rear garden entertaining space creating a seamless transition between indoor and outdoor living.
The contemporary wood burner is a glorious feature within the dining room and the addition of coloured radiators and surround sound speakers fitted within the ceiling adds to the appeal of this space. Leading from here is a utility area which offers space and plumbing for a washing machine and tumble dryer, ceiling spotlights and an extractor fan. Adjacent is a lower ground floor level WC which comprises a close-coupled toilet with a push button, a pedestal wash hand basin, a fitted mirror, an extractor fan and an anthracite-coloured radiator. The space is finished with grey wet-walling creating a crisp and fresh feel.
Returning to the main hallway and taking the oak and glass staircase to the first floor, the landing opens out to four bedrooms and two bathrooms. Loft access is available.
The primary bedroom is located to the rear and captures glorious views of the dramatic scenery surrounding this property. This boutique hotel-style double room impresses immediately as the distinctive feature wall headboard with built-in bedside tables creates a stunning look. The mirrors to either side of the headboard add to the appeal of this beautiful room which offers a superb amount of built-in wardrobe storage.
The ensuite has been beautifully designed and finished with coffee-coloured wall tiles with a glass mosaic throughout. The suite comprises a pedestal wash hand basin, a close-coupled toilet with a push button, a slimline shower tray with a shower within and a mirrored cabinet ideal for the storage of bathroom accessories. An anthracite-coloured chrome heated towel rail ensures added comfort and a window allows for natural light, with additional lighting by way of ceiling spotlights.
Bedroom 2 is a double room overlooking the front of the property. This restful room offers excellent storage including top lockers and a built-in dressing table with drawers beneath.
Bedroom 3 is a further double room taking advantage of views to the front. Neutrally decorated to allow the easy addition of accent colour should you so wish, this room also presents a relaxing feel and offers excellent storage.
Bedroom 4 is a single room with a window overlooking the rear of the property. This room is currently used as a dressing room with an office space and practical storage.
The well-presented family bathroom, with a built-in sound system, comprises a close-coupled toilet with a push button, a black vanity unit with a round bowl sink on top, a white bath with black shower taps leading to a waterfall shower head and a separate shower head behind a black and glass shower screen, an electric shaver socket, ceiling spotlights and an extractor fan. A radiator ensures added comfort and the space has been finished with quality vinyl flooring.
Securely fenced, the rear garden has been landscaped to create a low maintenance haven of peace and tranquillity whilst capturing a glorious outdoor entertainment atmosphere. There is a large alfresco dining area, space for a hot tub and a wonderful Koi pond with a trickling waterfall creating a glorious soundscape. Moving down one level, the garden offers a lovely seating area with a glass surround illuminated by multi-coloured LED lighting, a built-in barbecue and raised planters. At the foot of the garden, there is an artificial turf area which leads to the garden room, with power and lighting, which is currently used as a gym. This garden completes the property perfectly and is your ideal space in which to relax and unwind after the hustle and bustle of the day or a place in which to create fabulous memories whilst entertaining family and friends during those warm summer months.
Freehold
EPC- C
Important Note:
These particulars, whilst believed to be accurate, are set out as a general guideline and do not constitute any part of an offer or contract. Intending purchasers should not rely on them as statements of representation of fact but must satisfy themselves by inspection or otherwise as to their accuracy. Please note that we have not tested any apparatus, equipment, fixtures, fittings or services including central heating and so cannot verify they are in working order or fit for their purpose. All measurements are approximate and for guidance only. If there is any point that is of particular importance to you, please contact us and we will try and clarify the position for you.
Interested in this property?
Contact us to discuss the property or book a viewing.
Virtual Tours
-
Make Enquiry
Make Enquiry
Please complete the form below and a member of staff will be in touch shortly.
- Ground Floor
- First Floor
- Second Floor
- Garden Room
- View EPC
- Virtual Tour
- Print Details
- Add To Shortlist
Secret Sales!
Don’t miss out on our secret sales properties…. call us today to be added to our property matching database!
Our secret sales properties do not go on Rightmove, Zoopla, Prime Location or On the Market like the rest of our Elizabeth Humphreys Homes properties.
You need to be on our property matching database and follow us on Facebook and Instagram for secret sales alerts.
Call us now on 01665 661170 to join the list!
