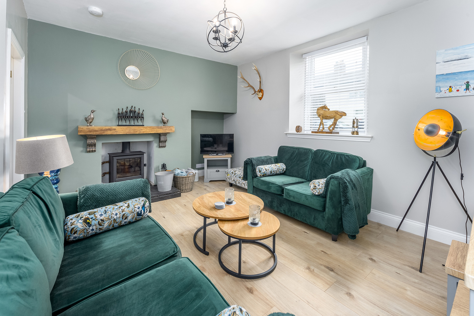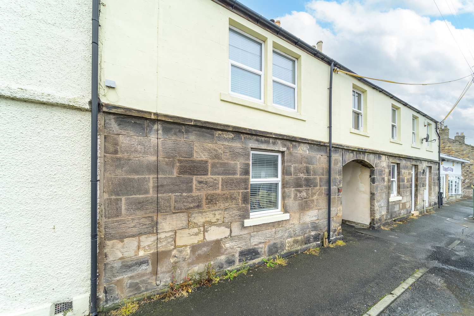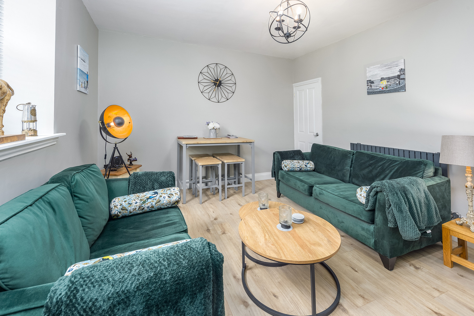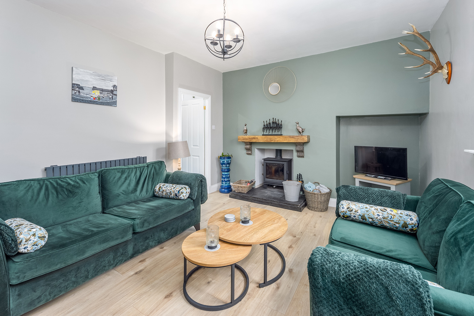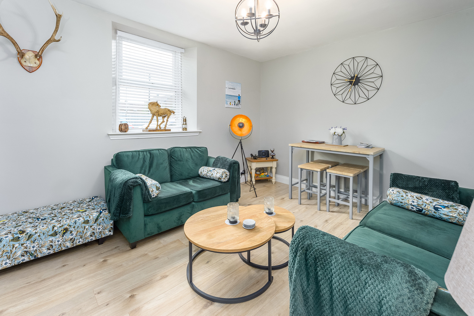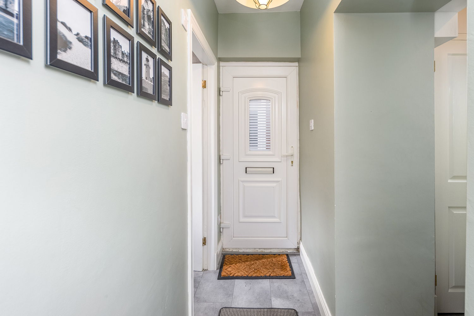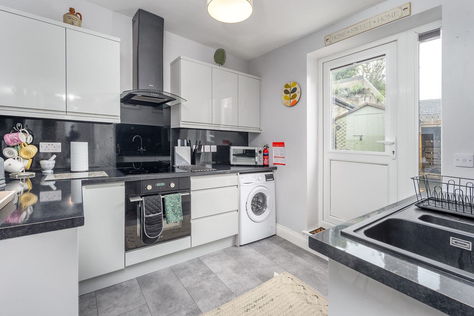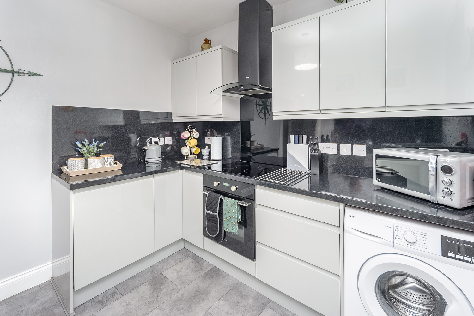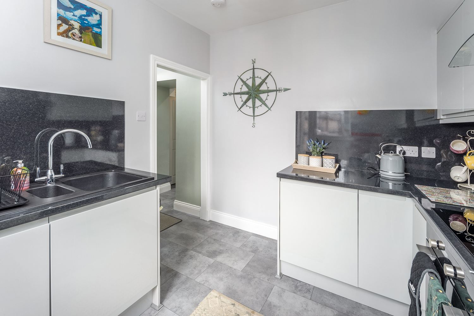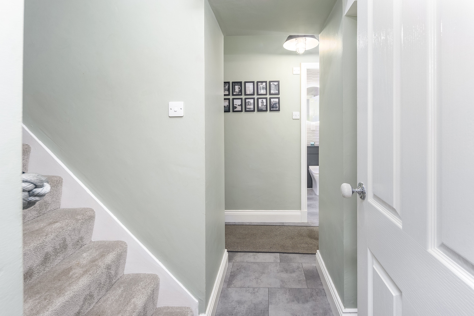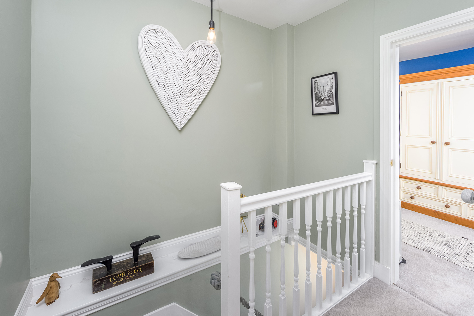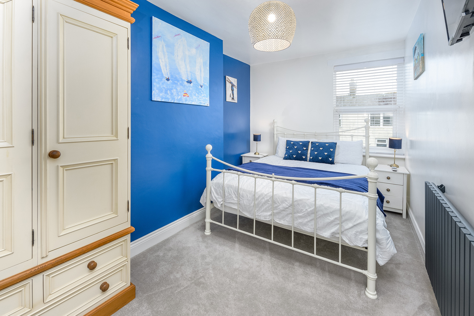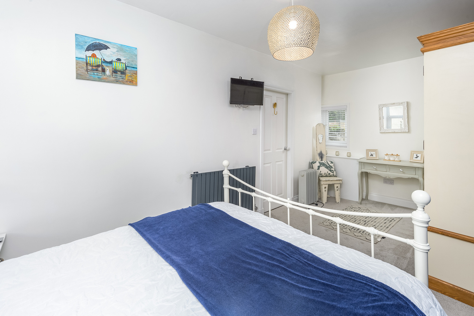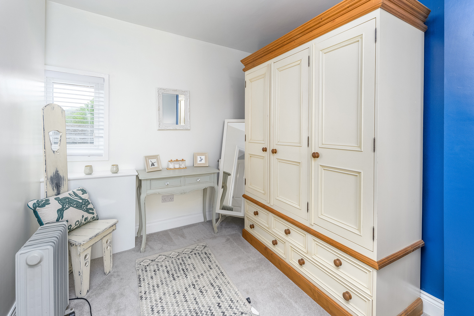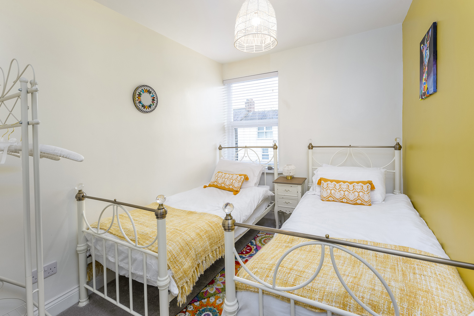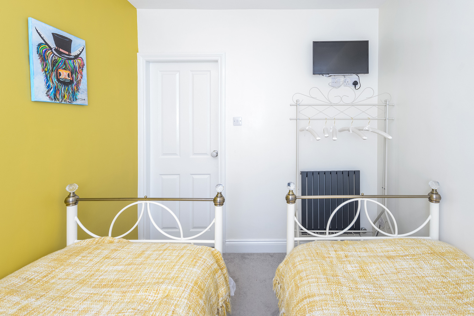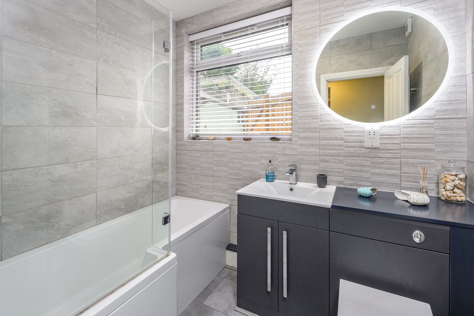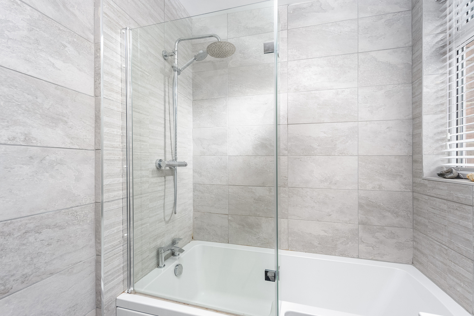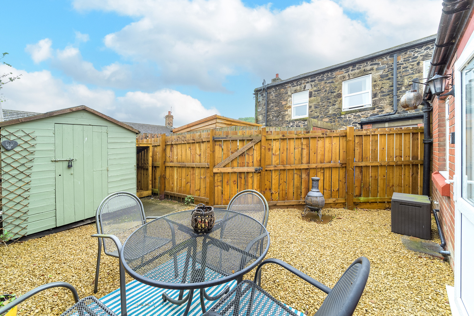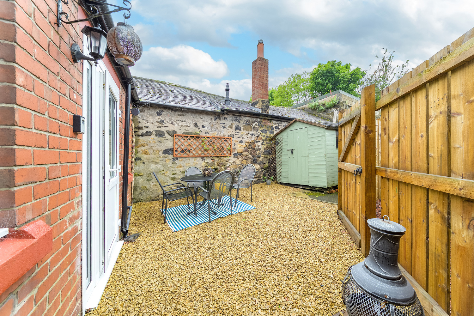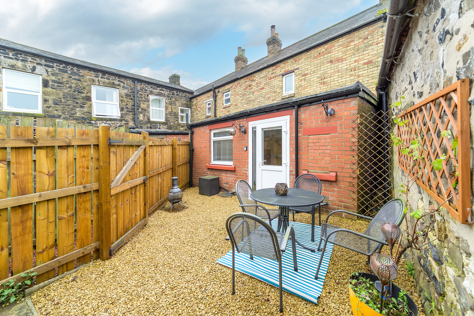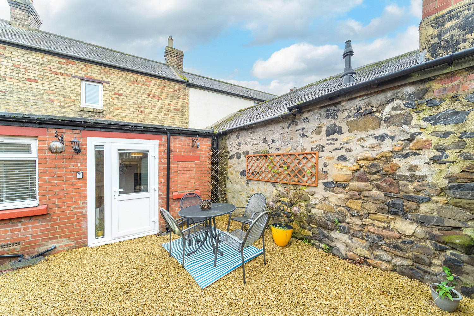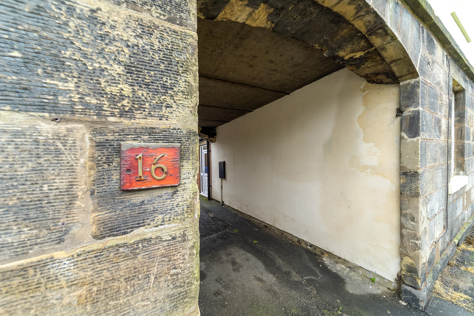West Street, Belford, Northumberland
Full Details
A delightful, stone-built terraced cottage offering light and bright living. We are delighted to welcome to the market this attractive 2 bedroomed property located in the lovely Northumberland village of Belford. The home features uPVC windows and doors, a rear courtyard garden, electric central heating and all the other usual mains connections. Currently a successful holiday let, this property would also be ideal as a main home or a second home and is perfectly placed to enjoy countryside living.
The north Northumberland village of Belford is just a short distance from Northumberland's Heritage coastline. The ancient market town of Belford was for many years a coaching stop on the main London to Edinburgh road. Located midway between the coast and the beautiful Northumberland National Park, and midway between Alnwick and Berwick Upon Tweed the town offers a Primary school, doctors, dentist, supermarket, public houses and restaurants, a number of independent shops, a community gym and a bus service runs between Berwick and Newcastle on Tyne.
The uPVC front door opens into a main entrance hallway, showcasing a lovely, tiled floor, with various doors leading off and stairs ascending to the first floor.
The first main room is the kitchen which offers plenty of wall and base units with a white high-gloss door complemented by a black granite-effect worksurface with a matching upstand. There is plumbing and space for a washing machine, a black bowl and a half resin sink, an under bench electric oven and a four-burner ceramic hob with a black glass splashback beneath a black and glass chimney-style extractor fan. The space has been finished with quality grey floor tiles completing the look perfectly. A uPVC door opens to the rear courtyard garden and a window over the sink allows for natural light.
The well-presented lounge-diner overlooks the main street and is gloriously light and bright courtesy of the large window. The inglenook fireplace, with a tiled slate hearth and substantial wooden mantlepiece, houses a wood burner and forms an attractive focal point. A cupboard in the corner offers excellent storage potential and the space has been finished with LVT-type flooring. This welcoming room is a lovely space in which to spend time with family and friends exchanging stories of the day.
The bathroom oozes a boutique hotel atmosphere. Fully tiled with a mix of textured tiles capturing stone hues, the suite comprises a white L-shaped bath with a waterfall shower head and a separate shower head behind a glass shower screen, a dark vanity unit with a cupboard beneath and a sink on top, whilst the concealed cistern toilet with a push button is also built into the unit, a ladder chrome heated towel rail, an electric shaver point and a round electric mirror. Natural light enters via a window to the rear.
Taking the stairs, with a charming rope handrail, to the first floor, the landing opens out to two bedrooms. Both bedrooms and the landing are carpeted in a sumptuous grey carpet, creating a comfortable and cozy feel.
The primary bedroom, with an eye-catching feature wall, is a good-sized dual aspect double with a window overlooking the main street and a window to the rear. There is plenty of space for additional bedroom furniture.
Bedroom 2 is another double room which is currently set as a twin room and has a window to the front.
Externally, the fully enclosed rear courtyard garden is a wonderful space in which you can relax and unwind whilst children and family pets can play safely. The space is low maintenance and is mainly gravelled, and the addition of sizable garden shed is a useful feature.
Council Tax Band: A, £1,517.09
EPC: F
Tenure: Freehold
Important Note:
These particulars, whilst believed to be accurate, are set out as a general guideline and do not constitute any part of an offer or contract. Intending purchasers should not rely on them as statements of representation of fact but must satisfy themselves by inspection or otherwise as to their accuracy. Please note that we have not tested any apparatus, equipment, fixtures, fittings or services including central heating and so cannot verify they are in working order or fit for their purpose. All measurements are approximate and for guidance only. If there is any point that is of particular importance to you, please contact us and we will try and clarify the position for you.
Interested in this property?
Contact us to discuss the property or book a viewing.
-
Make Enquiry
Make Enquiry
Please complete the form below and a member of staff will be in touch shortly.
- Floorplan
- Print Details
- Add To Shortlist
Secret Sales!
Don’t miss out on our secret sales properties…. call us today to be added to our property matching database!
Our secret sales properties do not go on Rightmove, Zoopla, Prime Location or On the Market like the rest of our Elizabeth Humphreys Homes properties.
You need to be on our property matching database and follow us on Facebook and Instagram for secret sales alerts.
Call us now on 01665 661170 to join the list!
