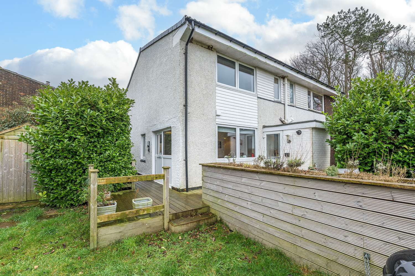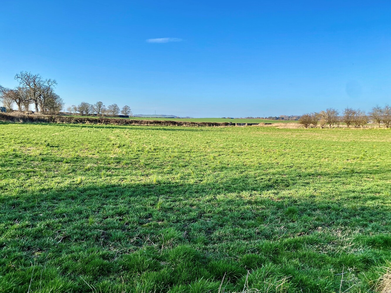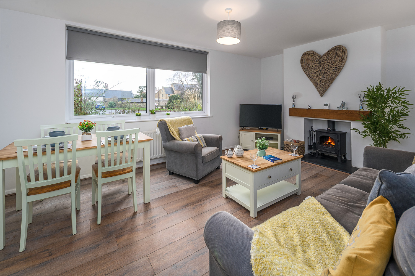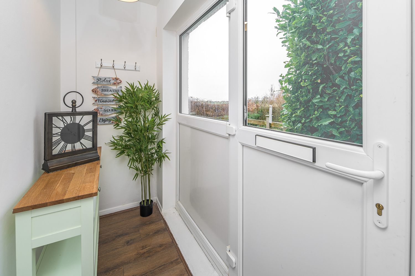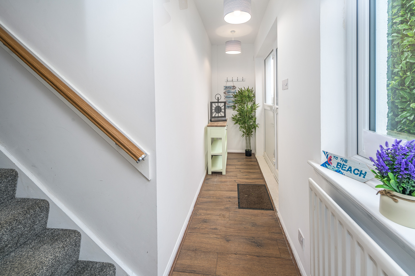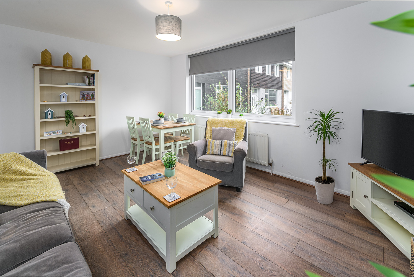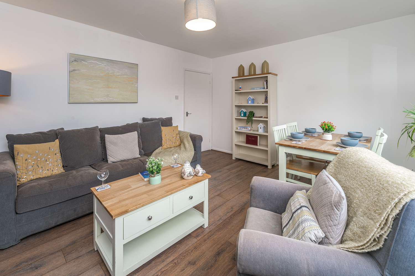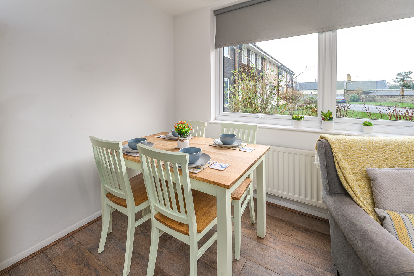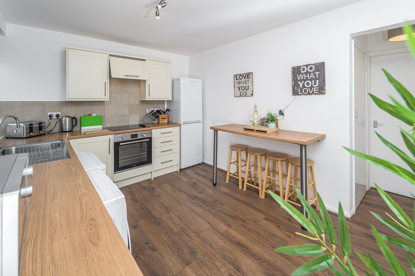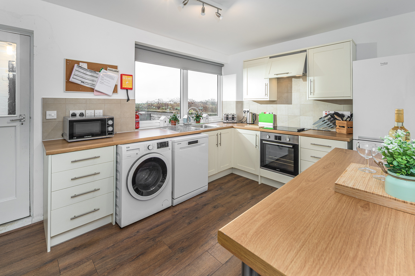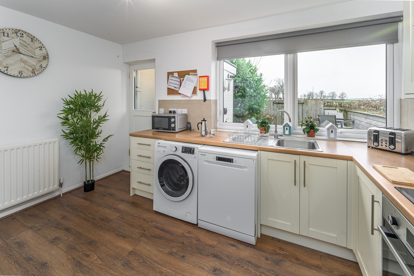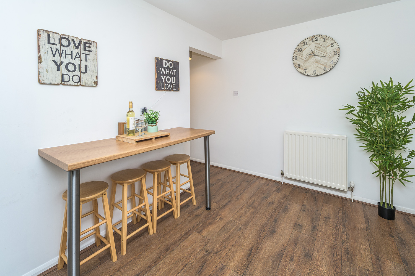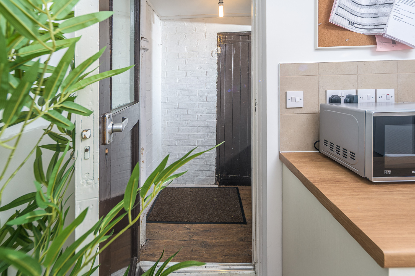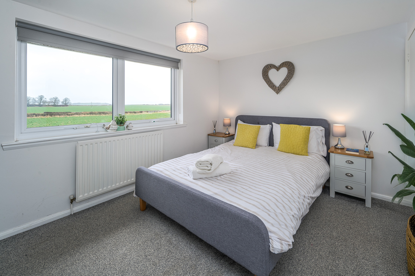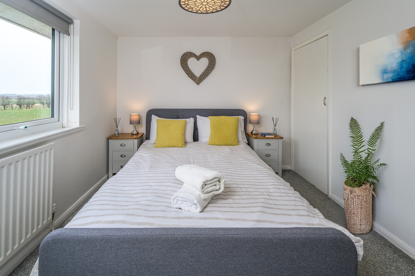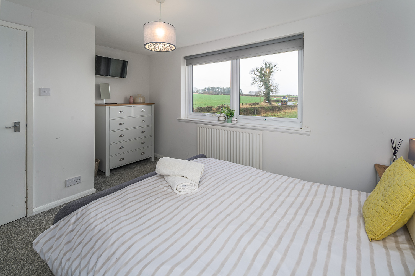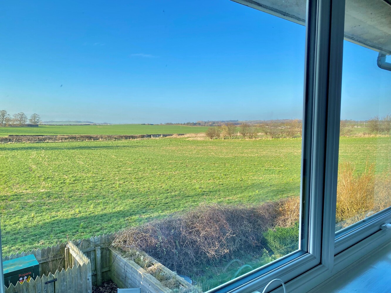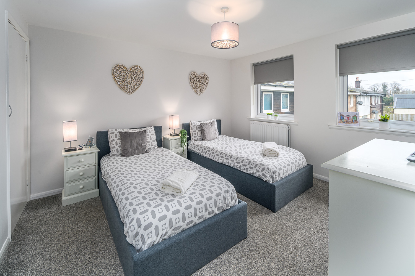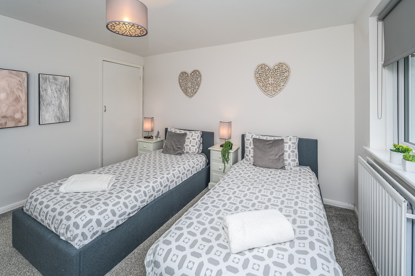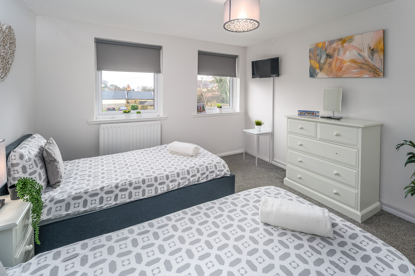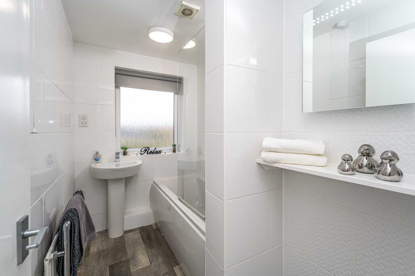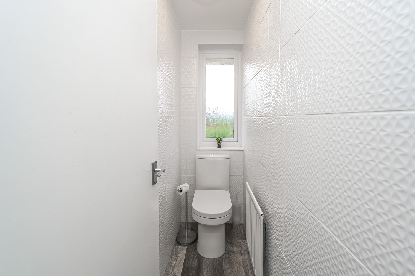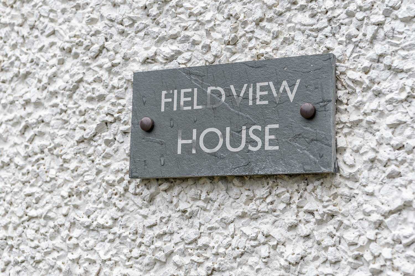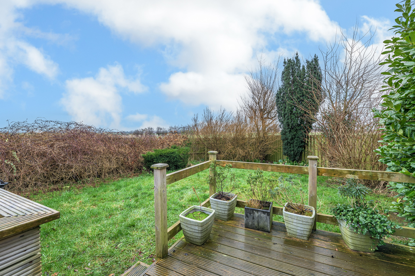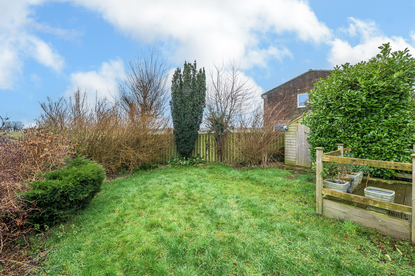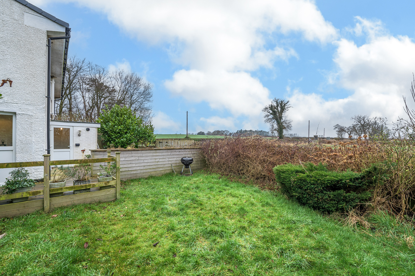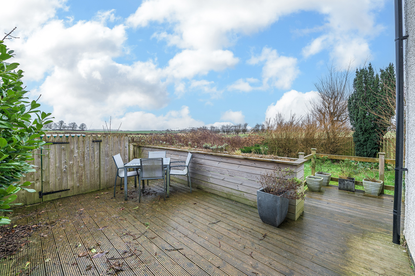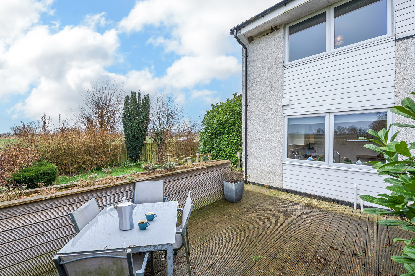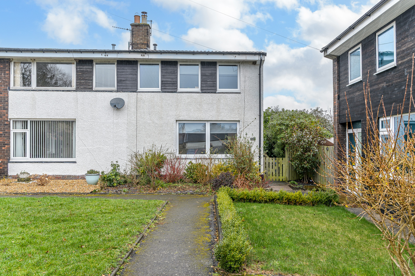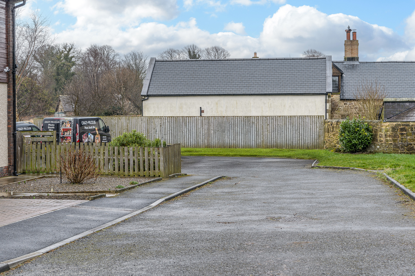Villiers Gardens, Lucker, Belford, Northumberland
Full Details
Offering superbly light and bright living on a generous corner plot, this is an ideal home for a first-time buyer or for someone looking to downsize. Elizabeth Humphreys Homes are delighted to welcome to the market this wonderful semi-detached 2 bedroomed property located in the Northumberland village of Lucker. In addition to its glorious location and proximity to the stunning Northumberland Coast and Bamburgh Castle, the property also boasts fabulous countryside views from its private rear garden, as well as private shared parking, uPVC windows and doors, LPG gas central heating supplied via an LPG tank, and all the other usual mains connections.
Lucker is a village situated a stone’s throw from the stunning Northumberland coastline and only a minutes’ drive from the A1 providing easy access north to Scotland and south to Newcastle. There are public transport links to the neighbouring towns of Alnwick, Seahouses and Berwick all of which offer a wide range of shopping experiences and vibrant eateries. The village itself boasts an award-winning gastro pub and a luxury health spa in addition to a whole network of walking and cycling routes making it a hidden gem nestled within the county of Northumberland.
A gate to the side of the property leads to a sizeable, decked area before the front door, which opens into a light and bright hallway ideal for the storage of coats, shoes and suchlike. Two large windows and a half glass front door allow a wealth of natural light to circulate in addition to capturing pleasing garden views. The space is finished practically with quality LVT flooring which extends through most of the ground floor creating a seamless transition between the different spaces.
The lounge-dining area is a glorious room, beautifully illuminated by natural light entering via an impressively large window to the front of the property. A multi-fuel burner set within a feature fireplace forms an attractive focal point enticing you to sit before it during the cooler months.
A door leads from the lounge into the kitchen which offers a good number of wall and base units with a cream-coloured door complemented by a wood-effect worksurface and light-coloured splashback tiling. In terms of fitted equipment, there is a single bowl stainless steel sink beneath a large window providing uninterrupted views over the rear garden and extended countryside, an under-bench oven, and a four-ring electric hob beneath a built-in extractor fan. A breakfast bar area provides further seating and additional work surface. There is space for a free-standing fridge freezer, and space and plumbing for a washing machine and a dishwasher. A door opens to a useful covered storage area and a second door provides external access to the rear garden.
Taking the stairs to the first floor, the landing opens left and right to two bedrooms, the bathroom, a separate WC and a beneficial storage cupboard. The grey carpet furnishing the stairs continues into the bedrooms while the bathroom is finished with laminate flooring.
The primary bedroom, with built-in storage, is a spacious king-sized room with a large window taking full advantage of the glorious uninterrupted countryside views: a superbly relaxing and restful room.
Bedroom 2 is another king-sized bedroom also featuring built-in storage. Two large windows overlooking the front of the property allow plenty of natural light to enter making this another light, bright and peaceful room.
The separate WC comprises a close-coupled toilet with a push button behind and a window allowing for natural light. The space is finished with grey-effect laminate flooring which matches that of the bathroom opposite, which comprises a white bath with a waterfall shower head over behind a glass shower screen, a shaver point, an LED electric touch mirror and a pedestal hand wash basin. Natural light enters via a window to the front of the property which illuminates the white tiling perfectly, creating a crisp and fresh feel.
Externally, the rear garden offers a magnificent view over open fields to the countryside beyond. This private and secluded space, interspersed with mature shrubs and bushes, is the perfect place in which to relax and unwind after the hustle and bustle of the day. The decked area is ideal for alfresco dining during the warm summer months, with a lawn providing an alternative place to sit. Other useful amenities include an outside tap and electrical sockets.
Tenure: Freehold
Council Tax Band: Currently paying business rates
EPC: E
Important Note:
These particulars, whilst believed to be accurate, are set out as a general guideline and do not constitute any part of an offer or contract. Intending purchasers should not rely on them as statements of representation of fact but must satisfy themselves by inspection or otherwise as to their accuracy. Please note that we have not tested any apparatus, equipment, fixtures, fittings or services including central heating and so cannot verify they are in working order or fit for their purpose. All measurements are approximate and for guidance only. If there is any point that is of particular importance to you, please contact us and we will try and clarify the position for you.
Interested in this property?
Contact us to discuss the property or book a viewing.
-
Make Enquiry
Make Enquiry
Please complete the form below and a member of staff will be in touch shortly.
- Ground Floor
- First Floor
- View EPC
- Print Details
- Add To Shortlist
Secret Sales!
Don’t miss out on our secret sales properties…. call us today to be added to our property matching database!
Our secret sales properties do not go on Rightmove, Zoopla, Prime Location or On the Market like the rest of our Elizabeth Humphreys Homes properties.
You need to be on our property matching database and follow us on Facebook and Instagram for secret sales alerts.
Call us now on 01665 661170 to join the list!
