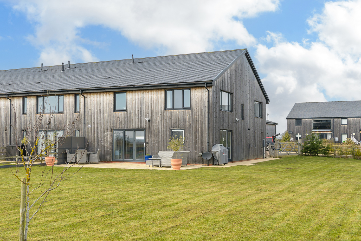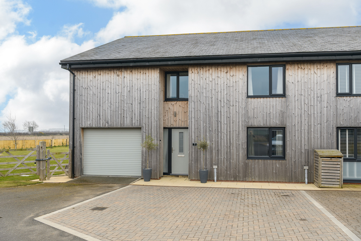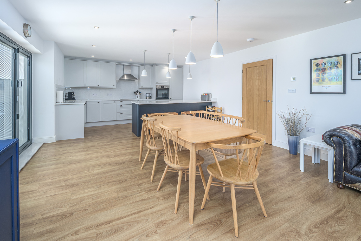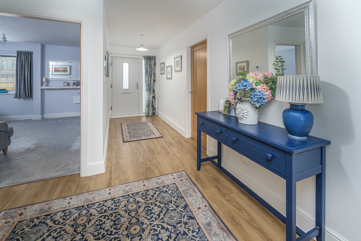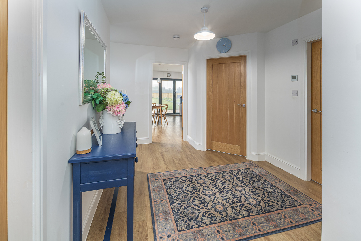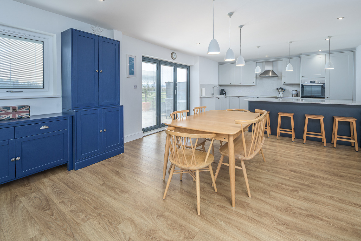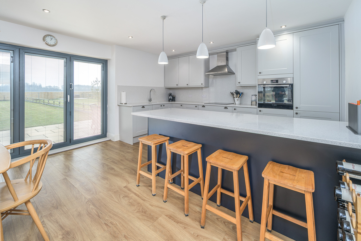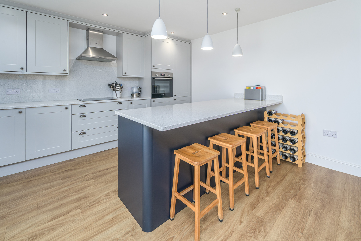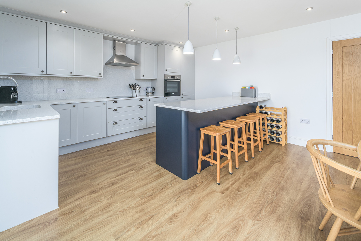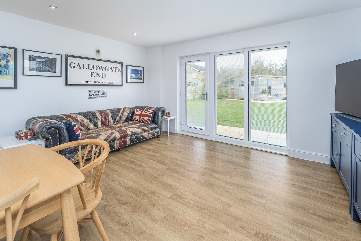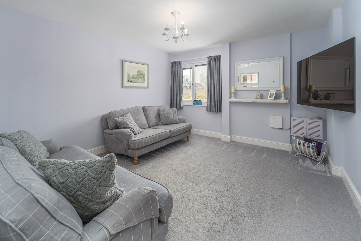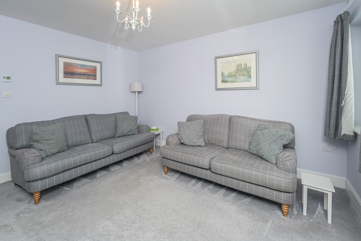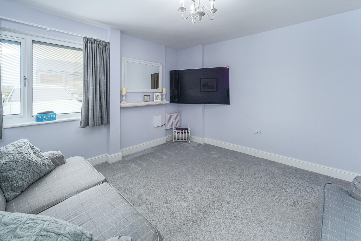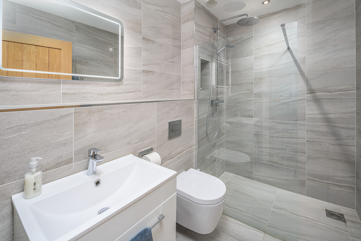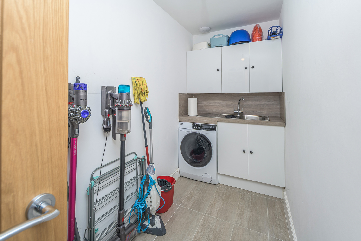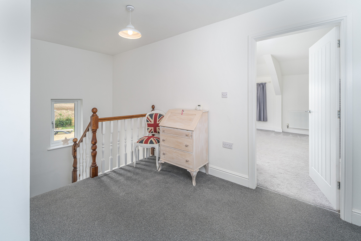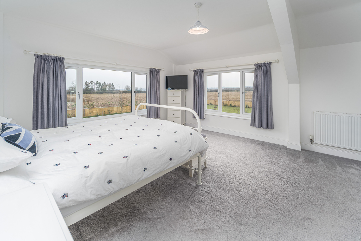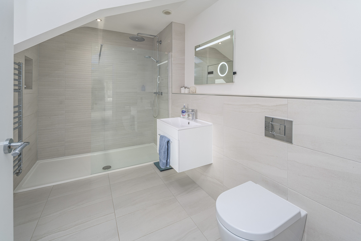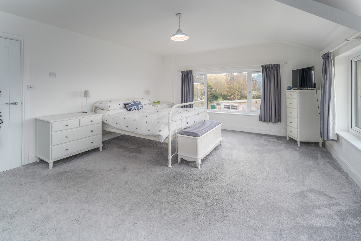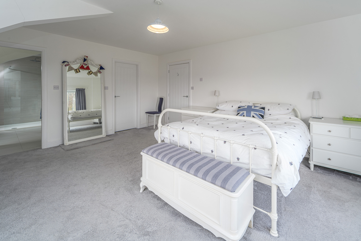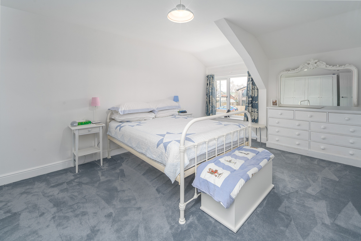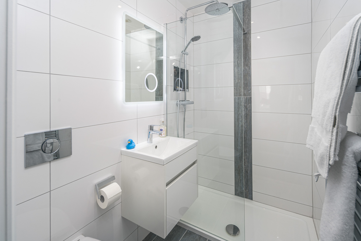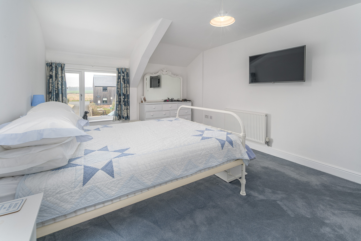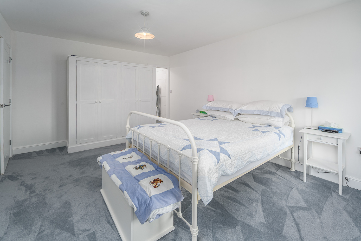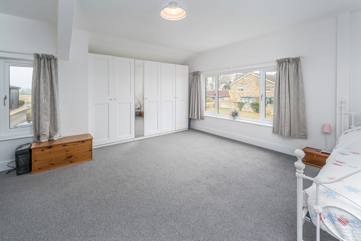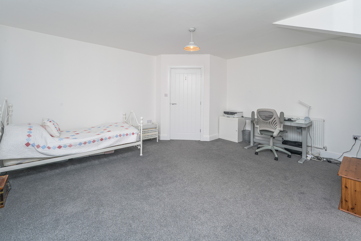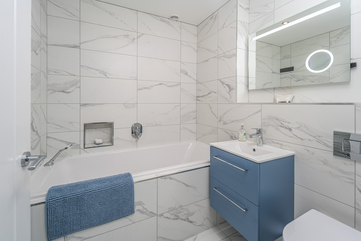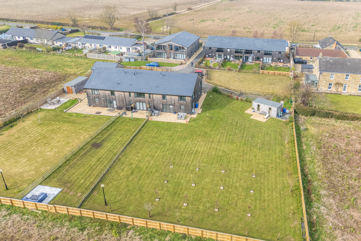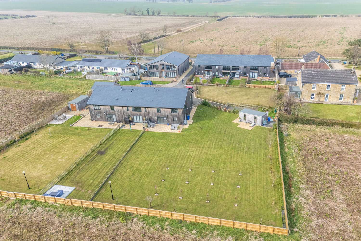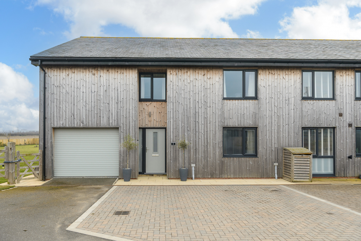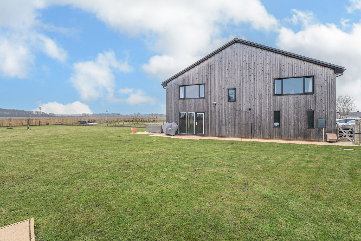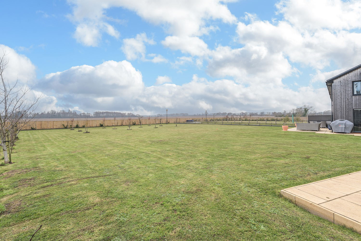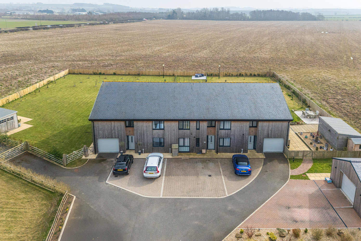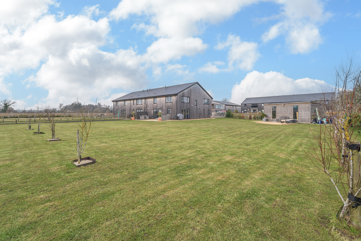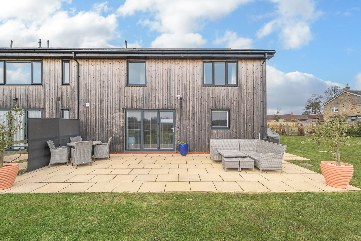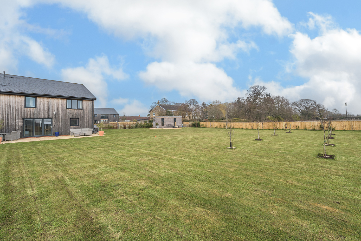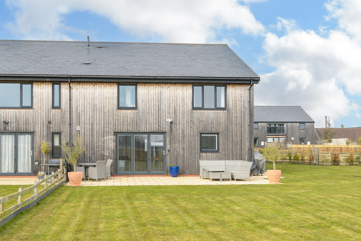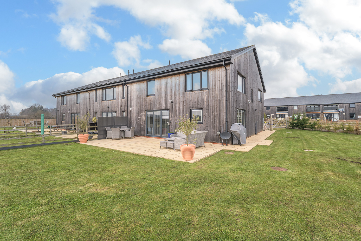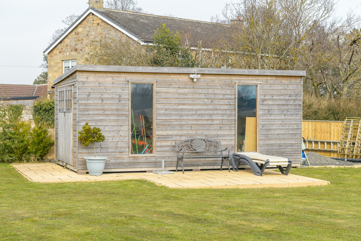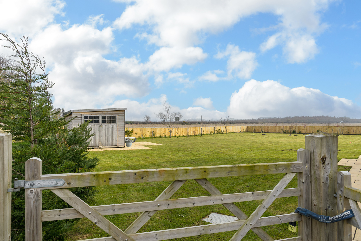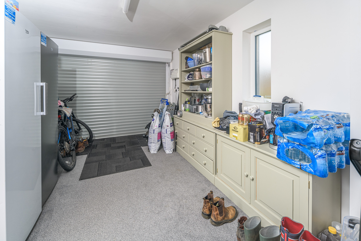Thirston Court, Felton, Morpeth, Northumberland
Full Details
A unique barn conversion finished to an incredibly high standard taking full advantage of its idyllic setting and stunning countryside views. Elizabeth Humphreys Homes are delighted to welcome to the market this 3 bedroomed property benefiting from driveway parking leading to an integral garage with an electric door, extensive country cottage style gardens, uPVC windows, ground floor wet underfloor heating, quality internal oak doors, super-fast fibre connection, all bedrooms have TV aerial points, mains gas central heating, shared water treatment plant drainage, and all the other usual mains connections. This attractive and comfortable home offering superbly light and bright living, surrounded by beautiful countryside, is one not to be missed.
The open and airy internal hallway, with wood look LVT flooring, offers a warm welcome. Various oak doors lead off and you are left in no doubt of the quality of style and décor which each room shows as you move throughout the home.
The lounge takes advantage of gorgeous views to the front of the property and is an inviting room in which to spend time with family and friends. Blinds incorporated into the glass furnish the windows which is ideal and low maintenance. The silver-grey carpet completes the room, and the neutral decoration allows the easy addition of accent colour should you so wish. A dimmer switch enables ambient lighting adding a further touch of elegance.
Located to the rear of the property, the kitchen-dining-family space is glorious and appeals to modern living. The LVT flooring continues here creating a seamless transition between the different spaces. A bi-fold door, in addition to a door with two large windows to either side, allows a wealth of natural light to circulate as well as allowing free flow of movement between indoor and outdoor living where the wonderful garden and open countryside views can be enjoyed from a large patio. Within the living space, there is plenty of room for a settee and a dining table and accompanying chairs making this a wonderfully sociable place in which to chat and exchange stories of the day. The current owners have added some beautiful navy-blue units, add further useful storage to the lounge, which work in harmony with the décor perfectly. The kitchen offers a good number of wall and base units with a light-coloured shaker style door complemented by a delicately sparkly light granite work surface extending to a full height splash back. In terms of fitted equipment - primarily BOSCH, there is a dishwasher, an eye-level oven, a fridge-freezer, a four-burner induction hob beneath a chimney style extractor fan and a bowl and a granite sink. A peninsular incorporates further cupboards and drawers and extends to a breakfast bar which offers further seating. Natural light is enhanced by ceiling spotlights.
The utility room, with a practical tiled floor, offers further wall and base units complemented by a wood look work surface. There is a bowl and a half stainless steel sink and plumbing and space for a washing machine and a tumble dryer.
This lovely home benefits from a wet room shower room on the ground floor. The fully tiled suite comprises a shower enclosure with a wet room floor and a glass walk behind shower screen with a water fall shower head, separate shower head and a tiled niche within, a concealed cistern wall hung toilet with a Grohe push button and a wall hung vanity unit with a drawer beneath and a sink on top with a mirror above. Ceiling spotlights add to the brightness and a chrome heated towel rail ensures added comfort.
The garage, conveniently accessed from the hallway, features an insulated electric door and underfloor heating. The gas boiler and hot water cylinder are housed here for ease of access. There are two large windows allowing for natural light. To facilitate multi-generational living, this room could easily become a ground floor bedroom especially with the proximity to the ground floor shower room
Taking the stairs to the first floor and passing a window halfway for natural light, the airy landing opens out to three impressively large bedrooms and the family bathroom. Loft access with a fully boarded loft, with a built-in ladder and power, offers further beneficial storage.
The primary bedroom is an oasis of peace and tranquillity and captures beautiful countryside views. This neutrally decorated remarkably sized super king room offers a large walk-in wardrobe, with spotlights, and spacious en-suite facilities. The fully tiled suite comprises a large walk in shower with a waterfall shower head and a separate shower head behind a glass shower screen, a chrome heated towel rail, a white wall hung high gloss vanity unit with a draw beneath a sink on top and a concealed cistern wall hung toilet with a Grohe push button behind and an electric blue tooth mirror.
Bedroom 2 is a large super king room which also benefits from en-suite facilities. This room, overlooking the front of the property and with semi-shaped ceiling, oozes serenity. The en-suite comprises a slimline shower tray with a waterfall shower head and a separate shower head behind a glass screen, a white high gloss wall hung vanity unit with a sink on top, a concealed cistern wall hung toilet with a Grohe push button, an electric mirror and a chrome heated towel rail. The space has been finished with blue wood look floor tiles which work in harmony with the white tiles which adorn the walls creating a wonderfully fresh feel.
Bedroom 3 is a super king room with a window to the front and a window to the side both capturing glorious views. This expansive room allows plenty of space for a range of bedroom furniture including the fitted wardrobes. All the rooms are tastefully decorated allowing the easy addition of accent colour should you so wish.
With stunning marble-effect tiling, the family bathroom is a stylish and comfortable space. The suite comprises a double ended white bath with shower taps and a niche behind, a chrome heated towel rail, a lovely powder-blue two drawer wall hung vanity unit with a sink on top, a wall hung concealed cistern toilet with Grohe push button behind and an electric blue tooth mirror with an informative display and an electric shaver point to the side.
The gardens surrounding this property are expansive and include an orchard at the far end: a lovely backdrop to this idyllic outside space. Securely fenced to allow children and family pets to play safely, the garden incorporates a large summer house, with double doors, electric sockets and full height windows, ideal for an artist’s studio, hobby room or children’s playroom. There are various paved and seating areas allowing you to enjoy the sunshine as it moves throughout the day while you unwind with a glass of wine or cup of coffee after a busy day exploring this area of outstanding natural beauty.
West Moor is located nearby the attractive villages of Felton and Longframlington. Felton is a historic village full of charm and character. The fabulous Northumberland Arms pub and the renowned and original Running Fox Café and Bakery serve some of Northumberland finest produce including artisan breads, pies and cakes. There is also a village shop and post office and doctors. A few miles away is the championship golf course at Burgham Park Golf and Leisure Club but if golf isn’t to your taste, then there are plenty of stunning walks around the villages as well as areas of the Coquet which are considered a fishery of national importance. Longframlington has several local amenities including an award-winning village shop, a well-known and popular butcher, public houses, The Running Fox café, doctors’ surgery, hairdresser, and Longframlington gardens. The Memorial Hall has lots of activities suitable for all the family, there is a walking club, a dog walking area in the centre of the village and a children’s play area. The village also benefits from good transport links to Morpeth and Newcastle.
Freehold
Council Tax Band: D
EPC: B
Important Note:
These particulars, whilst believed to be accurate, are set out as a general guideline and do not constitute any part of an offer or contract. Intending purchasers should not rely on them as statements of representation of fact but must satisfy themselves by inspection or otherwise as to their accuracy. Please note that we have not tested any apparatus, equipment, fixtures, fittings or services including central heating and so cannot verify they are in working order or fit for their purpose. All measurements are approximate and for guidance only. If there is any point that is of particular importance to you, please contact us and we will try and clarify the position for you.
Interested in this property?
Contact us to discuss the property or book a viewing.
-
Make Enquiry
Make Enquiry
Please complete the form below and a member of staff will be in touch shortly.
- Ground Floor
- First Floor
- Shed/summerhouse
- View EPC
- Print Details
- Add To Shortlist
Secret Sales!
Don’t miss out on our secret sales properties…. call us today to be added to our property matching database!
Our secret sales properties do not go on Rightmove, Zoopla, Prime Location or On the Market like the rest of our Elizabeth Humphreys Homes properties.
You need to be on our property matching database and follow us on Facebook and Instagram for secret sales alerts.
Call us now on 01665 661170 to join the list!
