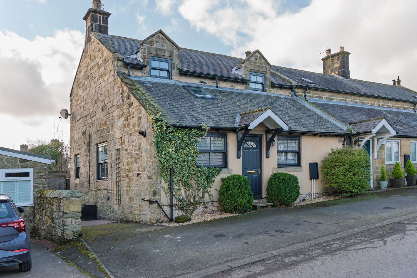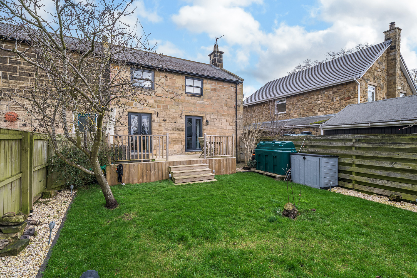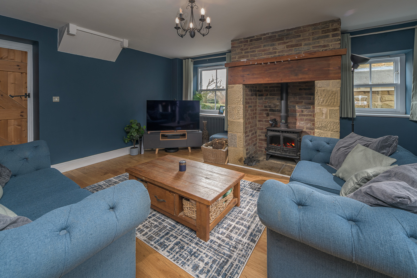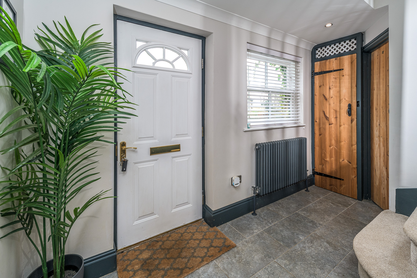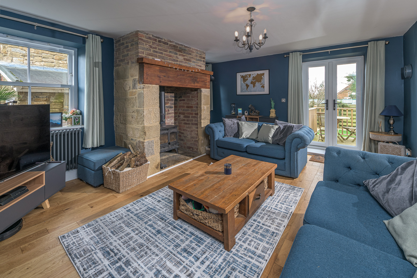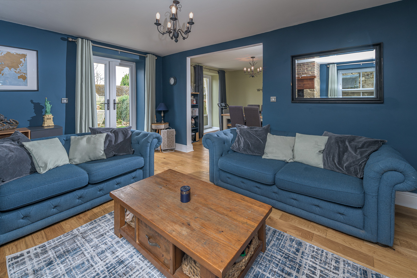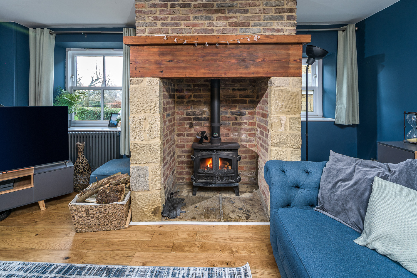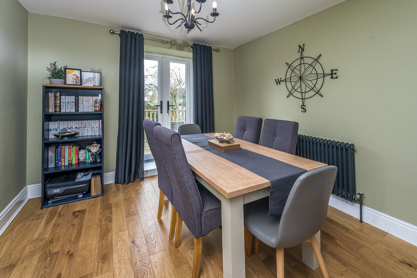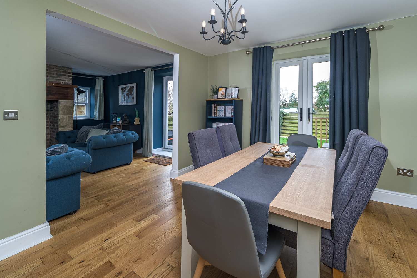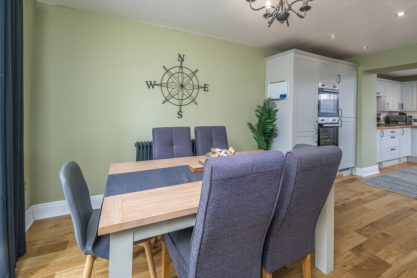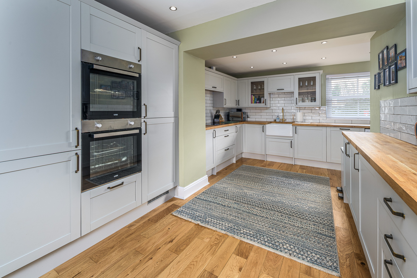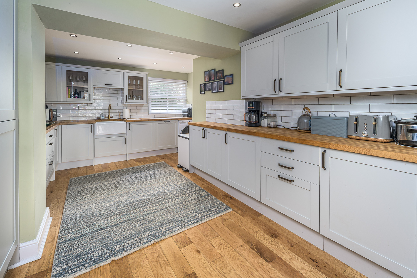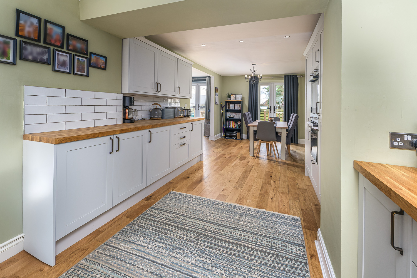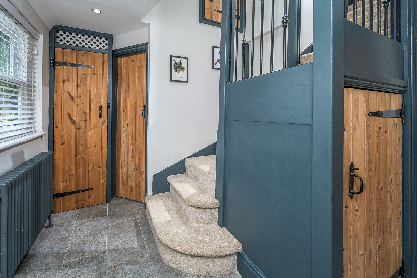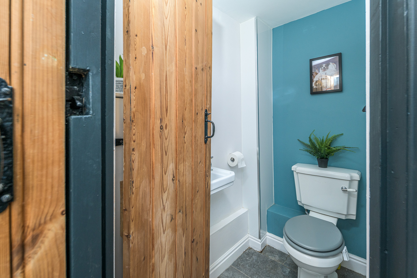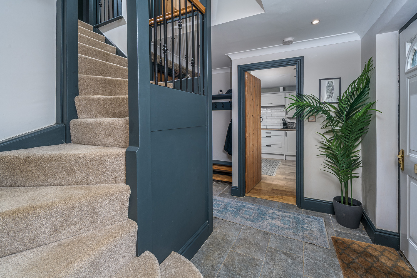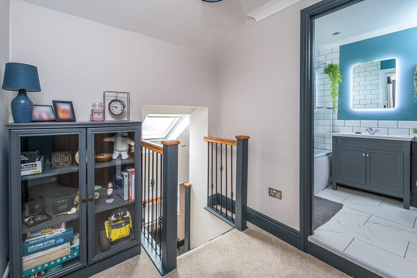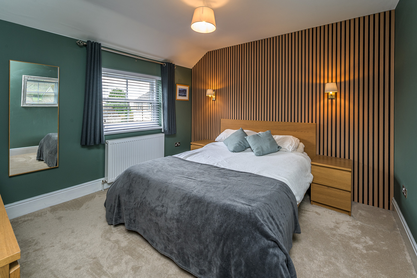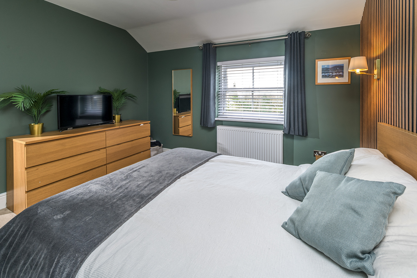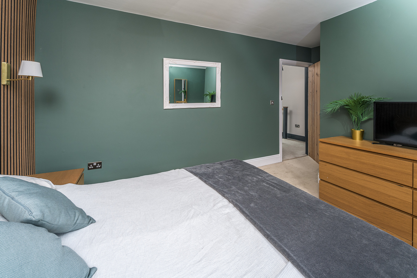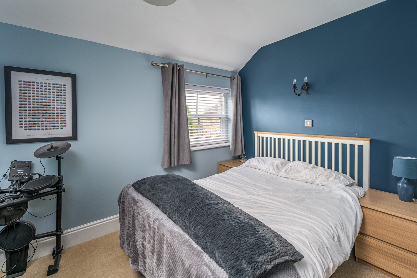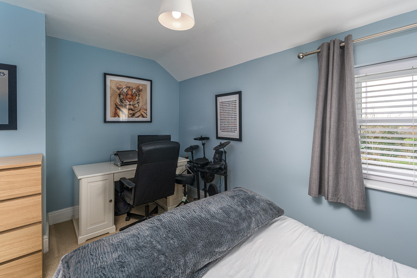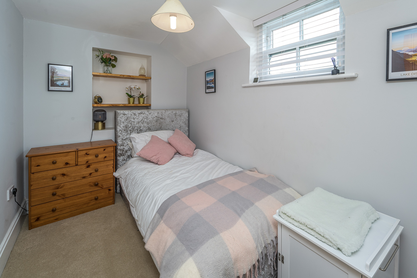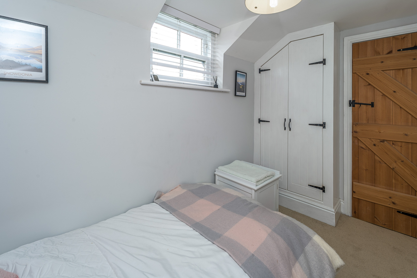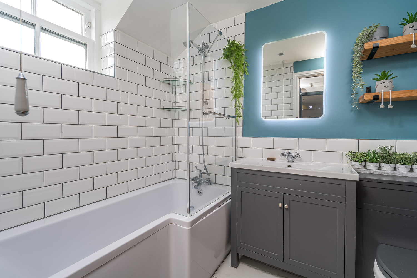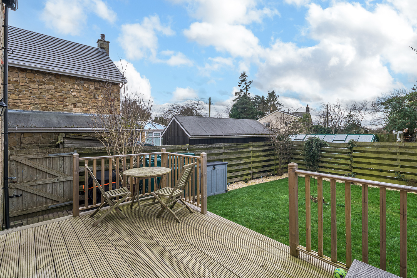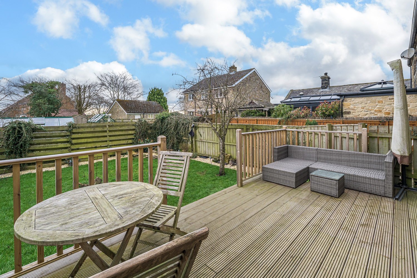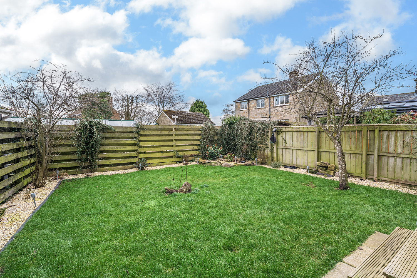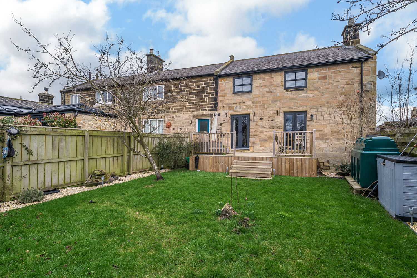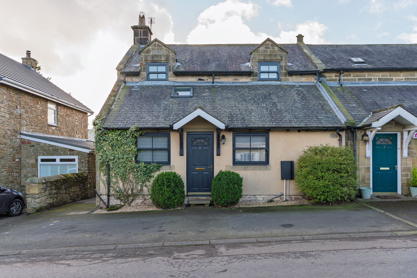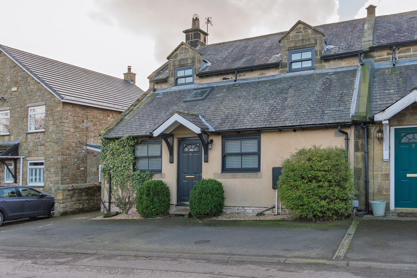The Village, Hebron, Morpeth, Northumberland
Full Details
A glorious stone-built property modernised and upgraded to a superior standard, cleverly combining country cottage charm with contemporary open plan living. Elizabeth Humphreys Homes are delighted to welcome to the market this fabulous 3 bedroom end terrace home located in Hebron, just on the outskirts of the Northumberland market town of Morpeth. Nestled within peaceful environs this exclusive property oozes designer living, and benefits from on-street parking, a superb amount of storage, double glazed wooden windows and external doors, oil central heating and all the other usual mains connections.
Hebron is a peaceful hamlet a couple of miles from Morpeth and with easy access to the A1. Morpeth is a town with vibrant shops, pubs, restaurants, and many other amenities including well-respected schools. Morpeth is convenient for travel to Newcastle city and many other local villages and towns. Transport links are also good being a short drive to the A1 and Morpeth train station giving access to the rest of the country. Morpeth mainline rail station is on the East Coast Line to London. For commuters, Newcastle City Centre and Newcastle International airport are both approx. 18 miles away.
The wooden portico above the front door adds further charm to this pretty cottage as you are welcomed into an internal hallway, which is fully tiled with an attractive grey floor tile. Various wooden cottage-style doors, with black latches and petrol-coloured painted architraves, lead off, and a gorgeous staircase, with metal spindles and wooden handrail matching that of the architraves, ascends to the first floor. Snippets of exposed stonework are illuminated by the ceiling spotlights creating a stunning look, and the addition of a Heritage-style radiator adds further appeal. The hallway offers two well-placed and beneficial storage cupboards as well as a visitor’s WC, which is a superb asset as it negates the need to continually frequent the upstairs facilities. The suite comprises a white Heritage-style toilet, a wall-hung hand wash basin with a period-look brick-style splashback tile behind and a useful built-in cupboard. The space is finished with brushed chrome switches and sockets and ceiling spotlights.
The ground floor living space has been carefully designed to maximise free flow of movement between the different areas, which is ideal for modern living. With a pleasant view to the front, the country cottage kitchen offers a good number of wall and base units with a pale grey shaker style door complemented by a solid wood work surface and Heritage-style brick style tiling set with grey grouting. There is a Belfast sink with a copper-toned tap behind, a four-burner induction hob, a fully integrated full-sized dishwasher, two eye level ovens, a fridge-freezer and plumbing and space for a washing machine. The area is finished with quality oak flooring, bench lighting and ceiling spotlights. There is plenty of space to sit and dine whilst enjoying the garden views entering from a pair of French doors leading onto a decked area at the rear of the property: ideal for al fresco dining during those warm summer months. Leading seamlessly from the kitchen-diner is the lounge which is a gloriously inviting room featuring another pair of French doors opening to the decked area to the rear. Bathed in natural light, the living room, with oak flooring, showcases an impressive inglenook fireplace which is a combination of stone and brick with a large wood burner within. A Heritage-style radiator ensures added comfort. The entire ground floor living area works effortlessly to create superb spaces in which you can relax with family and friends in this glorious home.
Taking the stairs to the first floor and passing another useful storage cupboard, the landing, illuminated by a Velux window above, opens out to three bedrooms and the family bathroom. A sumptuous carpet furnishes the first floor, except for the bathroom, which is finished with beautiful marble-effect floor tiles.
The primary bedroom is a large double room with a shaped ceiling adding country cottage style yet harnessing a modern look with the wood panelled walls. A window overlooks the rear and allows a wealth of natural light to circulate.
Bedroom 2 is another double room taking advantage of views to the rear. There is ample space for additional bedroom furniture beneath the shaped ceiling which adds charm.
Bedroom 3 is a single room with a shaped ceiling incorporating a dormer window capturing tree top views to the front of the property. This room offers built in shelving and a built-in wardrobe offering excellent storage potential. All the bedrooms are beautifully decorated with Farrow & Ball type colours enhancing the warm and relaxing atmosphere perfectly.
The bathroom has been upgraded to offer a comfortable bathing experience and captures the monochrome look perfectly. The suite comprises an L shaped bath with a shower over with chrome-coloured Victorian-style taps behind a glass screen, an electric mirror and a winged sink on top of an anthracite-coloured unit which extends to incorporate a concealed cistern toilet. The space has been finished with white metro-style tiles with grey grouting which creates a crisp and fresh feel. A window allows for natural light and the anthracite-coloured towel rail ensures added comfort.
Accessed via a gate to the side of the property, the rear garden is your haven of peace and tranquillity. The raised decked area, with wooden balustrade, offers the perfect place in which to entertain family and friends and the lawned area, with well stocked borders, provides an alternative place to sit and relax within this private outside space which is securely fenced to allow children and family pets to play safely. The oil tank is housed in the corner for ease of access.
Tenure: Freehold
Council Tax Band:
EPC: D
Important Note:
These particulars, whilst believed to be accurate, are set out as a general guideline and do not constitute any part of an offer or contract. Intending purchasers should not rely on them as statements of representation of fact but must satisfy themselves by inspection or otherwise as to their accuracy. Please note that we have not tested any apparatus, equipment, fixtures, fittings or services including central heating and so cannot verify they are in working order or fit for their purpose. All measurements are approximate and for guidance only. If there is any point that is of particular importance to you, please contact us and we will try and clarify the position for you.
Interested in this property?
Contact us to discuss the property or book a viewing.
-
Make Enquiry
Make Enquiry
Please complete the form below and a member of staff will be in touch shortly.
- Ground Floor
- First Floor
- View EPC
- Print Details
- Add To Shortlist
Secret Sales!
Don’t miss out on our secret sales properties…. call us today to be added to our property matching database!
Our secret sales properties do not go on Rightmove, Zoopla, Prime Location or On the Market like the rest of our Elizabeth Humphreys Homes properties.
You need to be on our property matching database and follow us on Facebook and Instagram for secret sales alerts.
Call us now on 01665 661170 to join the list!
