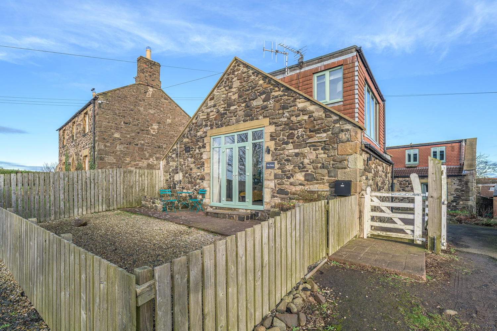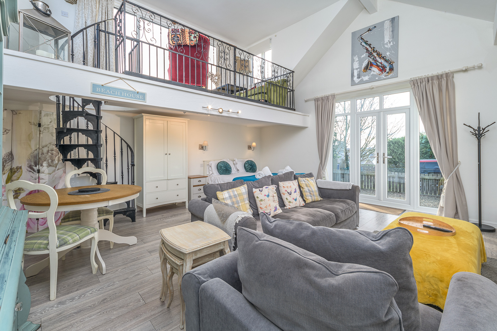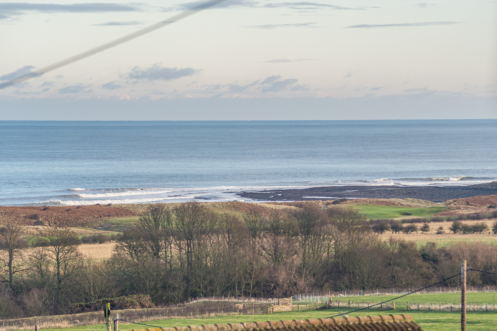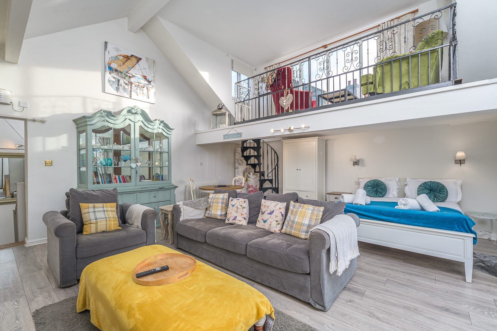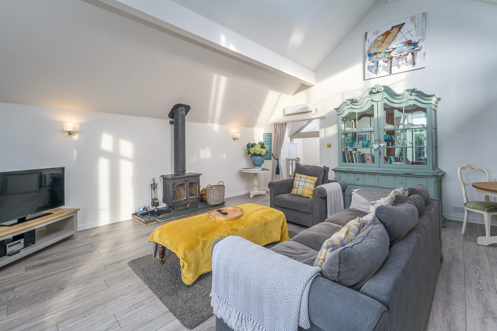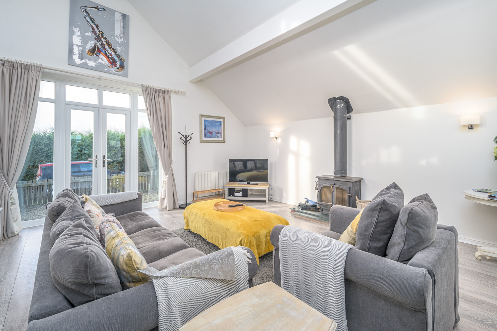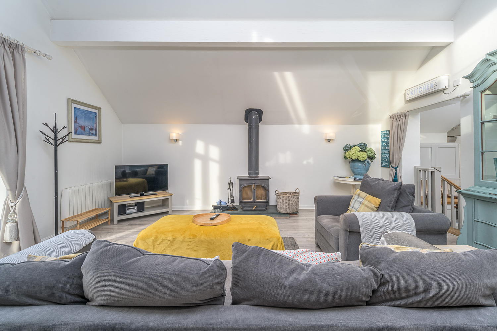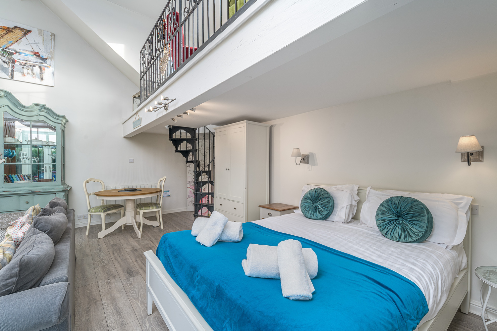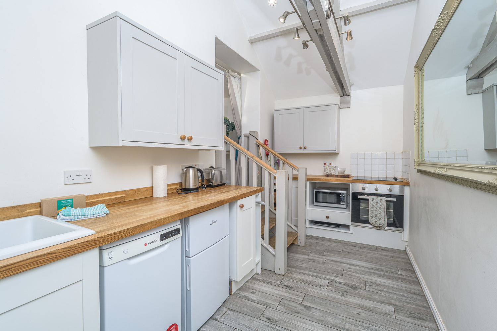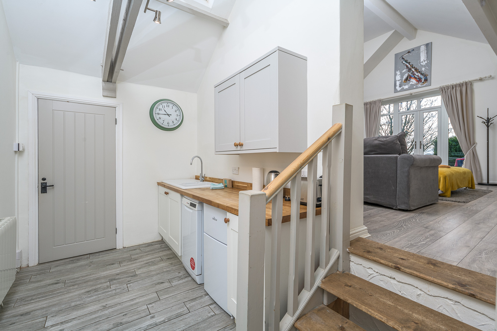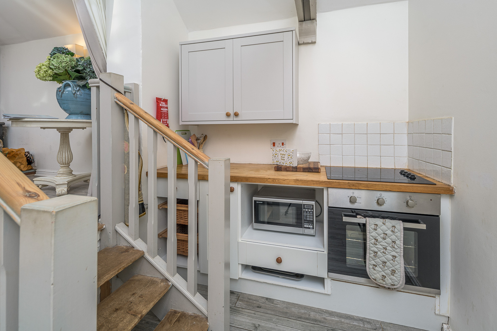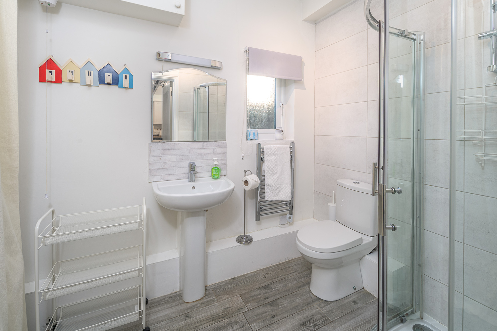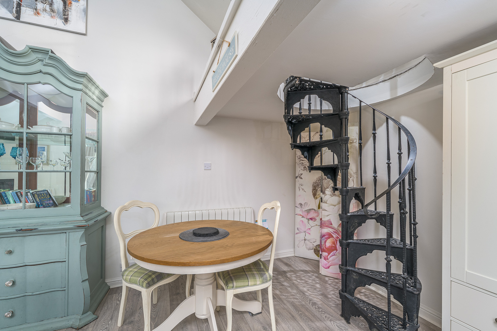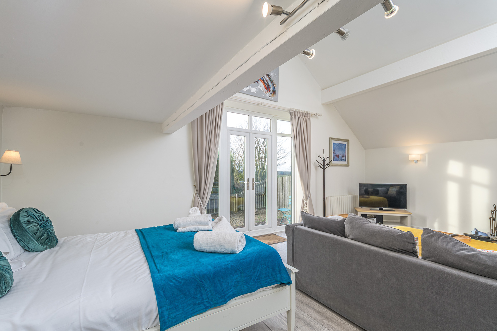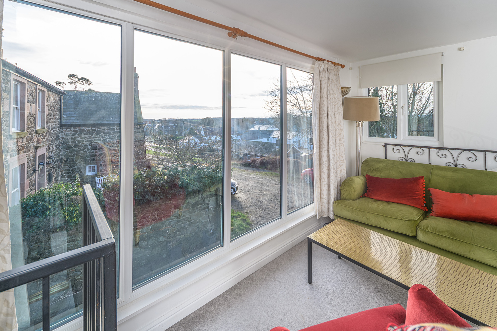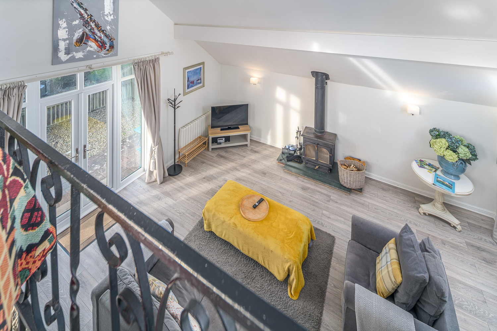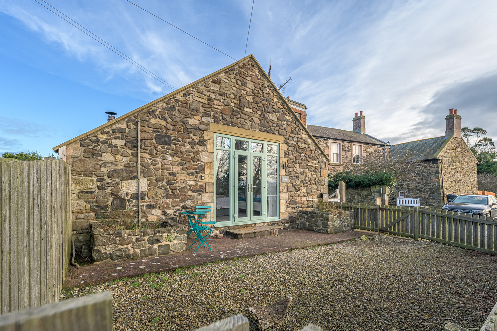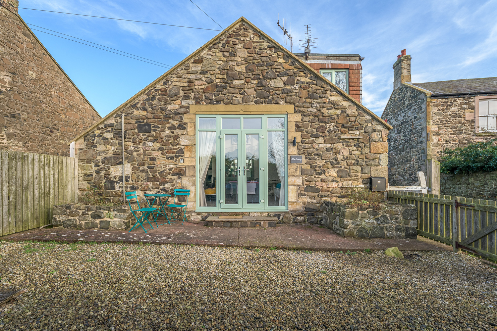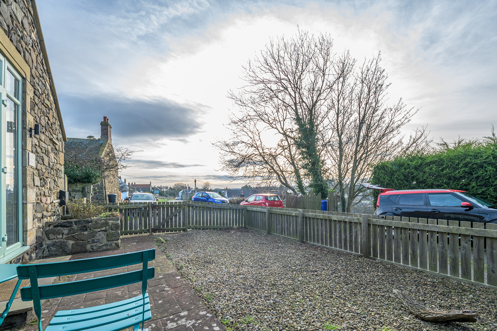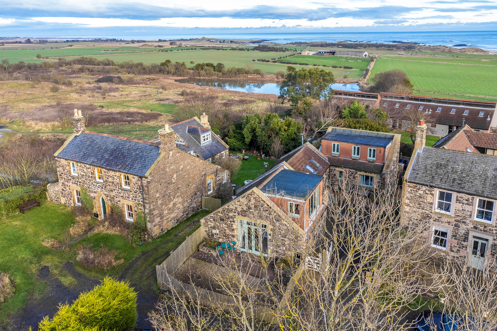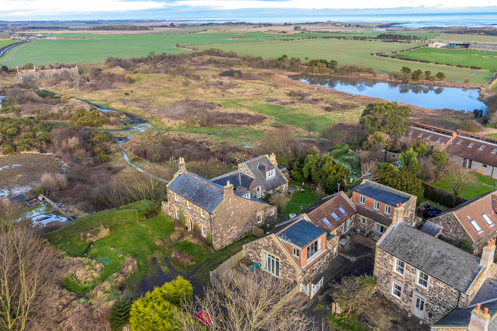The Snug, East Farm Croft, Embleton, Alnwick, Northumberland
Full Details
A delightful property ideally placed to explore the stunning Northumbrian coastline. Elizabeth Humphreys Homes are delighted to welcome to the market this charming and uniquely designed property located in the peaceful and highly sought after village of Embleton. Built from local Embleton Quarry Whinstone and refurbished to a high quality standard, making a stunning second home or, as currently used, holiday accommodation, this property benefits from a low-maintenance front garden, uPVC windows and doors, electric central heating and all the other usual mains connections. Perfectly positioned in Embleton in an elevated position providing fabulous views, there is east access to Dunstanburgh Golf Course and Embleton Bay and all the amenities Embleton has to offer.
Embleton is a Northumberland village, around 8 miles north of Alnwick, which is named after the bay that carries its name. The magnificent wide sandy beach of Embleton Bay an area of outstanding natural beauty is less than a mile from the village centre, has glorious views of Dunstanburgh Castle and the surrounding coastline. The bay area is also a haven for walkers with wildlife and local flora in abundance. Embleton is also well located to visit many of Northumberland's most scenic and historic sites such as Craster, Beadnell, Seahouses, Bamburgh and Holy Island. Embleton is well served with a very good local shop, primary school, garage, golf course and a doctors surgery. There is also a good selection of pubs and restaurants both in the village and the surrounding villages including the historic Ship Inn at Low Newton. Alnwick which is a short drive a way has a wide selection on supper markets and various shops, pubs, and local amenities.
Access is via a private road off Sea Lane with views over the rooftops of Embleton and wide-open skies above. After traversing a low-maintenance front garden, a pair of French doors with surrounding glass panels opens into the main living area which is gloriously light and bright, the natural light working in harmony with the neutral white décor and laminate-type flooring, enhancing the sense of space and airiness. A wood burner, set on a green stone hearth, forms an exquisite focal point in addition to the wrought iron spiral staircase which ascends to the attractive mezzanine level.
Boasting stunning views over the rooftops of the village and catching glorious sunscapes, the mezzanine, set within the dormer roof space and with its many windows, is a wonderful place to sit and relax with a cup of coffee or a glass of wine.
The bedroom area is located beneath the mezzanine and comfortably accommodates a super king-sized bed with further bedroom furniture including a wardrobe and beside tables.
With plenty of space to enjoy culinary delights or sample local produce, the dining area is pleasant and provides convenient access, via a couple of steps down, into the well-equipped L-shaped kitchen which offers a good number of wall and base units complemented by a block real wood worksurface and white splashback tiling. There is a bowl and a half Belfast sink, space for a free-standing slimline dishwasher and space for a free-standing fridge-freezer, a ceramic hob above an oven and space for a microwave. The exposed beams and Velux window adds character with further lighting by way of ceiling spotlights. An electric panel radiator ensures added comfort.
The bathroom comprises a quadrant corner shower with an electric shower within, a close-coupled toilet with a push button, a chrome heated towel rail, and a pedestal hand wash basin with a splashback tile behind. The space has been tiled to half height extending to full height behind the toilet and shower area and the floor is tiled to match that of the kitchen. Natural light enters via a window with privacy glass.
Oozing atmosphere, coziness and relaxation, this gem of a property offers you the potential to create your dream coastal retreat within an area of outstanding natural beauty.
Important Note:
These particulars, whilst believed to be accurate, are set out as a general guideline and do not constitute any part of an offer or contract. Intending purchasers should not rely on them as statements of representation of fact but must satisfy themselves by inspection or otherwise as to their accuracy. Please note that we have not tested any apparatus, equipment, fixtures, fittings or services including central heating and so cannot verify they are in working order or fit for their purpose. All measurements are approximate and for guidance only. If there is any point that is of particular importance to you, please contact us and we will try and clarify the position for you.
Interested in this property?
Contact us to discuss the property or book a viewing.
Virtual Tours
-
Make Enquiry
Make Enquiry
Please complete the form below and a member of staff will be in touch shortly.
- Ground Floor
- Mezzanine
- View EPC
- Virtual Tour
- Print Details
- Add To Shortlist
Secret Sales!
Don’t miss out on our secret sales properties…. call us today to be added to our property matching database!
Our secret sales properties do not go on Rightmove, Zoopla, Prime Location or On the Market like the rest of our Elizabeth Humphreys Homes properties.
You need to be on our property matching database and follow us on Facebook and Instagram for secret sales alerts.
Call us now on 01665 661170 to join the list!
