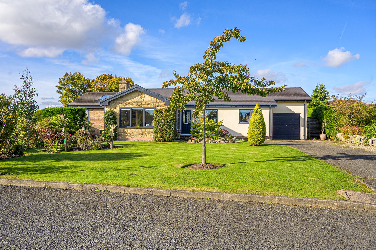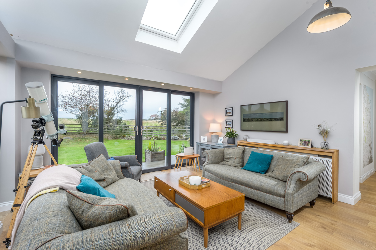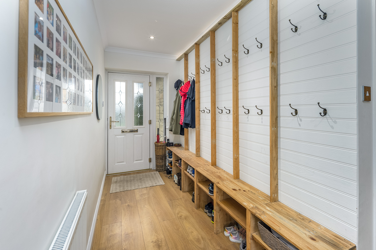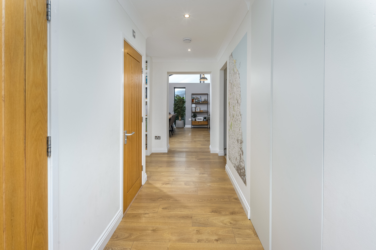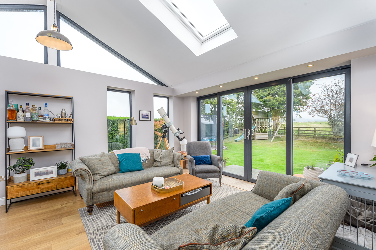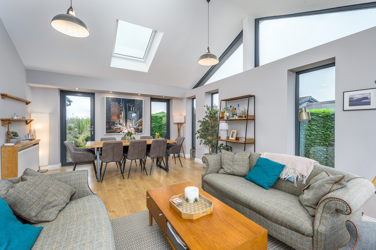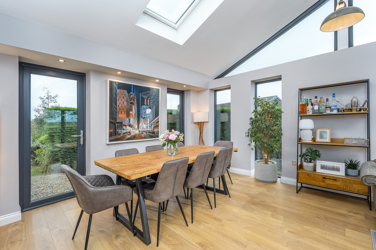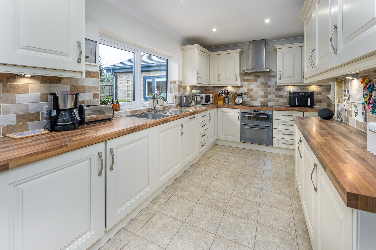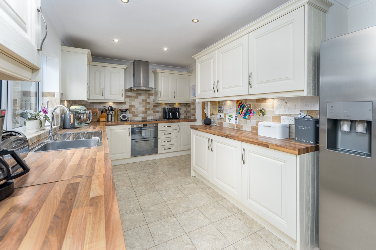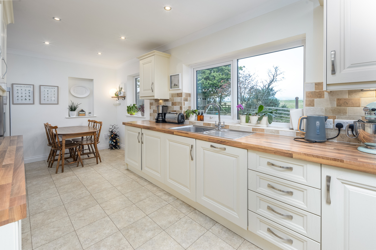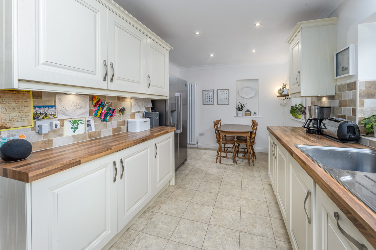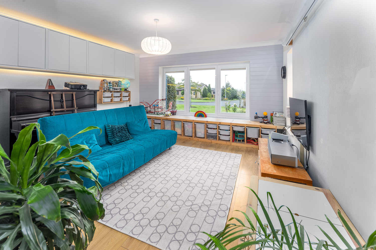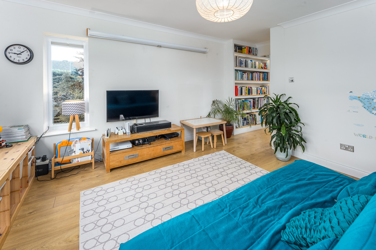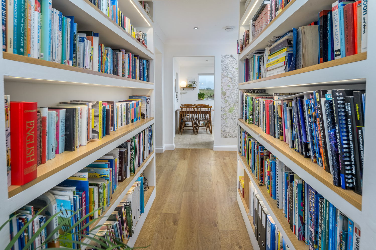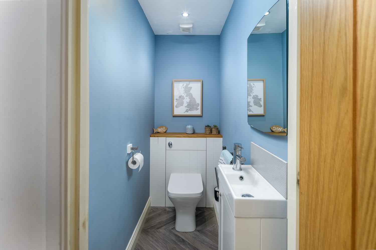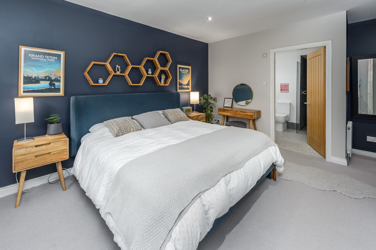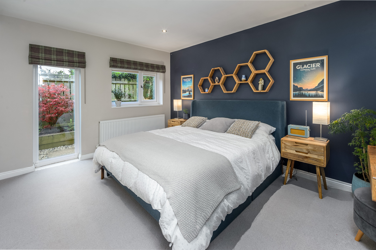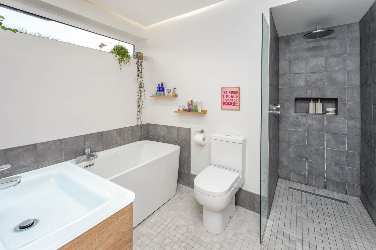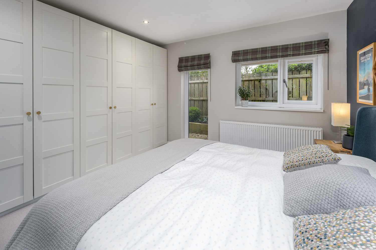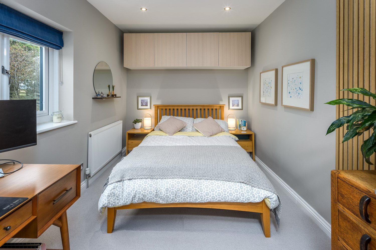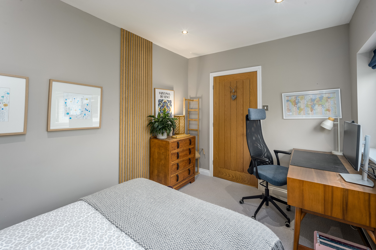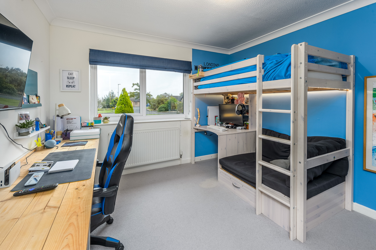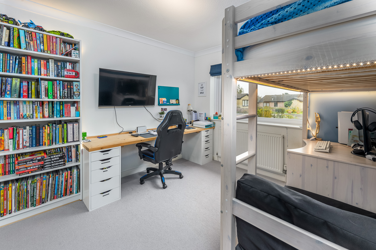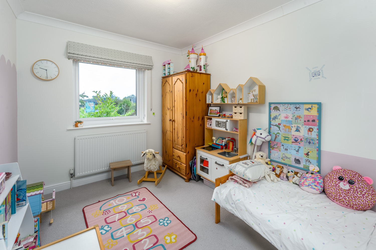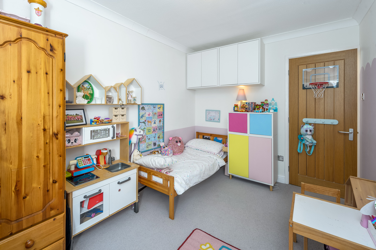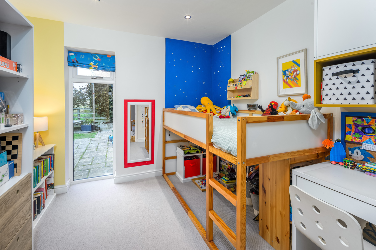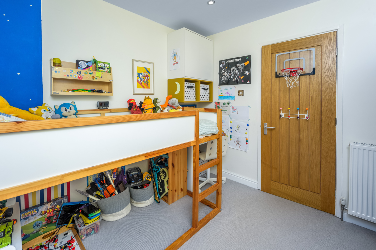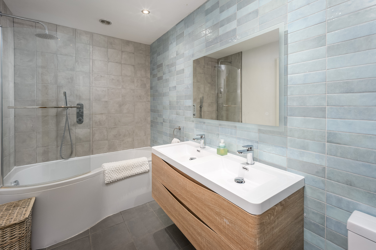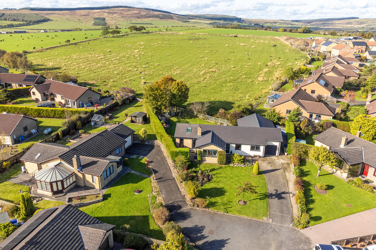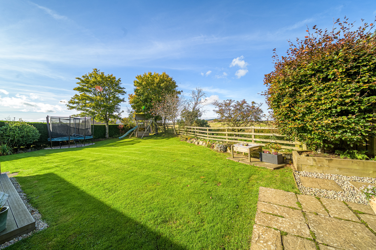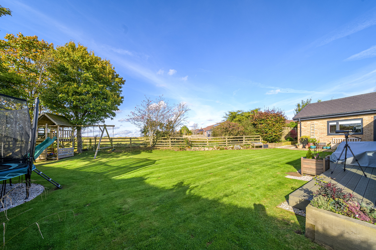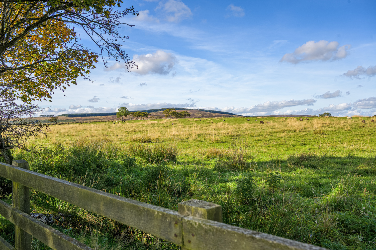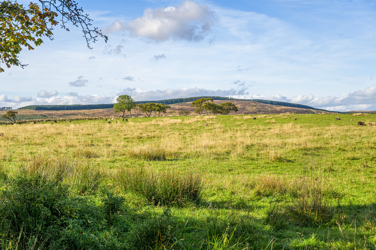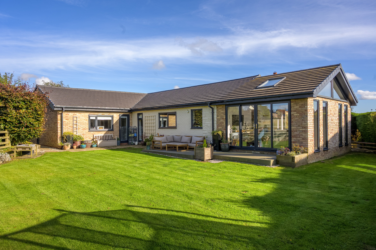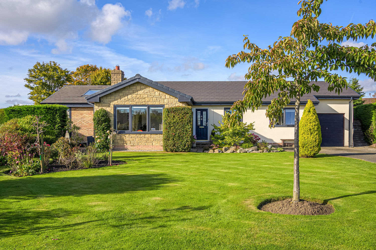The Causeway, Longframlington, Morpeth
Full Details
Remodelled to take full advantage of the natural light and gorgeous views, Elizabeth Humphreys Homes are delighted to welcome to the market this wonderful 5 bedroomed 2 bathroomed detached bungalow located in the Northumberland village of Longframlington. This family home has been significantly extended and boasts glorious wrap-around gardens, a splendid garden room and plenty of driveway parking leading to a single garage with an up and over door. The property benefits from uPVC windows and composite doors, quality oak internal doors, chrome switches and sockets throughout, super-fast fibre broadband for the homeworkers, heating oil-fired central heating and all the other usual mains connections.
Longframlington has several local amenities including an award-winning village shop, a well-known and popular butcher, public houses, The Running Fox café, doctors’ surgery, hairdresser, and Longframlington gardens. The Memorial Hall has lots of activities suitable for all the family, there is a walking club, a dog walking area in the centre of the village and a children’s play area. The village also benefits from good transport links to Morpeth and Newcastle. From Longframlington, Scotland is also very easily accessible.
Entry is via the front door into a welcoming and spacious hallway, with laminate flooring and ceiling spotlights, providing a useful space to store shoes and cloaks and such like. The hallway opens left and right with the kitchen being located straight ahead. A separate WC is beneficial and comprises a vanity unit with a sink on top and a concealed cistern toilet with a push button behind. The space has been finished with herringbone design laminate flooring. Opposite, there are some ingeniously designed semi-hidden cupboards offering excellent shelving storage which are cleverly illuminated as the door is opened.
Well-equipped, spacious and capturing magnificent views over open countryside, the kitchen offers a good number of wall and base units complemented by attractive brick-style splashback tiling. There is a single bowl stainless steel sink, a fully integrated Bosch dishwasher, a four-burner electric hob beneath a chimney-style extractor fan and a Smeg under-bench oven. In addition, there is space for an American-style fridge freezer and plenty of space to sit and dine. Two separate windows provide a wealth of natural light, which is enhanced by ceiling spotlights and bench lighting, and a white designer radiator ensures added comfort. The layout is such that an oak and glass door provides entry and an opening leads back to the hallway creating a lovely free flow of movement. The laundry room, with grey herringbone laminate flooring, is accessed from the hallway. This space offers further work surfaces, wall and base units, plumbing and space for a washing machine and tumble dryer. Ceiling spotlights add to the brightness.
Opposite, there is a superb multi-use room with a large window overlooking the front garden. Currently a living room but, due to its size, this room would be ideal as a playroom, dining room or a home office, as the pleasant outlook is one which could be enjoyed as you work from home. Light and bright, with built-in cupboards, blinds and a walk-through library area, this is a superb additional living space.
The garden room is an impressive room with a vaulted ceiling and two Velux windows, in addition to floor to ceiling windows including triangular ones extending into the apex of the ceiling. Sliding doors open onto a composite decked area which then leads to the rear garden, and a further door provides access to a secluded area of the front garden which showcases a delightful water feature and Japanese Acers. Currently used as a dining and sitting room, the views captured are breath-taking, making this a glorious room in which to spend time chatting to family and friends.
The hallway continues and, passing a floor to ceiling uPVC glass door which allows views of the garden to enter effortlessly, there are five bedrooms and two bathrooms. All the bedrooms are beautifully well presented and offer excellent storage options.
The primary bedroom is a spacious double oozing a sense of peace and tranquillity, as the two windows which overlook the side of the property, one of which is full height, perfectly capture a red Acer creating a beautiful and soothing backdrop. This room offers a bank of built-in wardrobes, fitted blinds and an ensuite. Tastefully finished with a combination of tiling, the large ensuite, which exudes a boutique hotel spa ambience, comprises a walk-in shower with a useful niche and a waterfall shower head within, a close-coupled toilet with a push button, a double-ended white bath, and a wall-hung vanity unit with a glass sink on top. A high-level window allows for natural light, and lighting features include a lowered ceiling with LED light surround, ceiling spotlights and an illuminated mirror.
Bedroom 2 is large double room overlooking the rear garden. This light and bright space offers useful top locker storage.
Bedroom 3, with floor to ceiling sliding door wardrobes, is a good-sized double with a large window taking advantage of views to the front.
Bedroom 4, also with top lockers, is another double room with a pleasant vista to the front.
Bedroom 5, with a built-in storage cupboard, is located to the rear of the property and captures views over open countryside courtesy of the floor to ceiling window which allows a huge amount of natural light, creating another superb double room.
The family bathroom is beautiful. The space has been finished with light-grey floor tiles and soft aqua-coloured brick-style tiling forms a feature wall behind a wall-hung wood-effect vanity unit housing a double sink. There is close-coupled toilet with a push button, a further high-gloss white storage unit, a chrome heated towel rail and a P-shaped bath with a waterfall shower head and a separate shower head over. The remaining walls have been tiled with a grey brick-style tile which completes the colour scheme perfectly.
Externally, the wrap-around gardens are a haven of peace and relaxation with carefully placed mature trees and shrubs creating wonderful scenery which can be appreciated from many of the principal living areas. The rear garden is mainly laid to lawn with a post and rail fence at the foot separating it from the open fields and hills beyond, creating a glorious uninterrupted view which can be appreciated during the daytime watching wildlife and at night observing the stars and constellations. The composite decked area to the rear of the property is an ideal place in which to enjoy alfresco dining or a glass of wine during the warm summer months. A paved patio offers an alternative sitting area, and a path leads conveniently round to the front of the property.
Important Note:
These particulars, whilst believed to be accurate, are set out as a general guideline and do not constitute any part of an offer or contract. Intending purchasers should not rely on them as statements of representation of fact but must satisfy themselves by inspection or otherwise as to their accuracy. Please note that we have not tested any apparatus, equipment, fixtures, fittings or services including central heating and so cannot verify they are in working order or fit for their purpose. All measurements are approximate and for guidance only. If there is any point that is of particular importance to you, please contact us and we will try and clarify the position for you.
Interested in this property?
Contact us to discuss the property or book a viewing.
Virtual Tours
-
Make Enquiry
Make Enquiry
Please complete the form below and a member of staff will be in touch shortly.
- CAM02923G0-PR0196-BUILD01-FLOOR00
- View EPC
- Virtual Tour
- Print Details
- Add To Shortlist
Secret Sales!
Don’t miss out on our secret sales properties…. call us today to be added to our property matching database!
Our secret sales properties do not go on Rightmove, Zoopla, Prime Location or On the Market like the rest of our Elizabeth Humphreys Homes properties.
You need to be on our property matching database and follow us on Facebook and Instagram for secret sales alerts.
Call us now on 01665 661170 to join the list!
