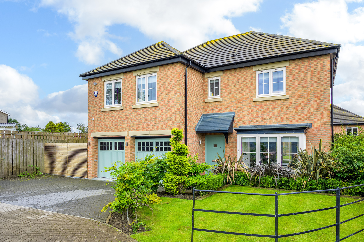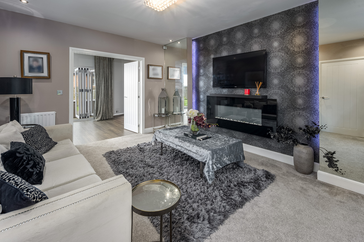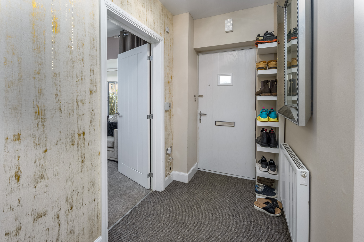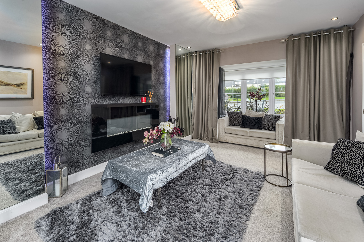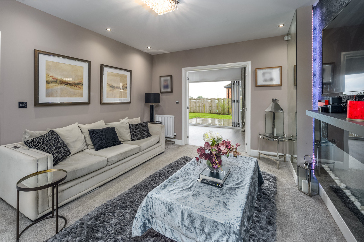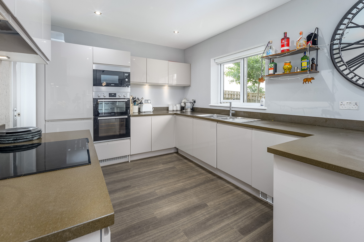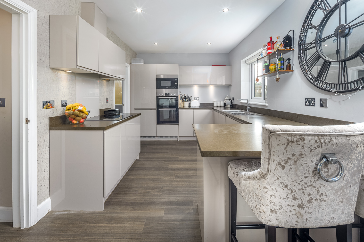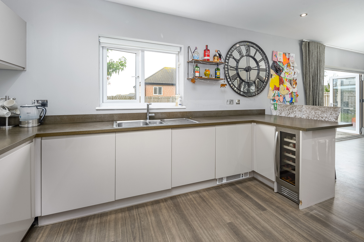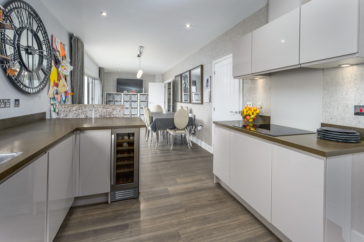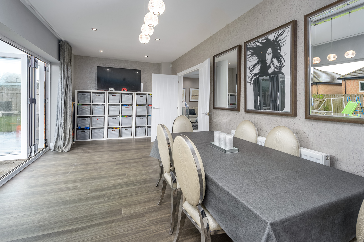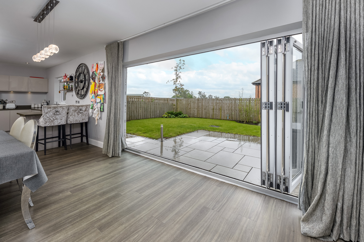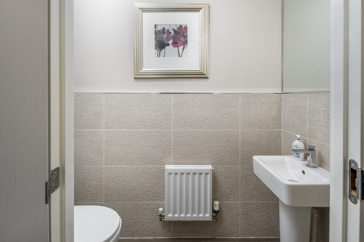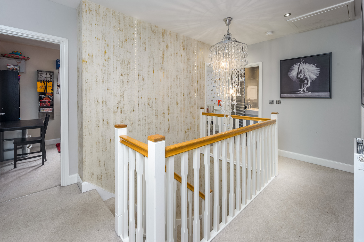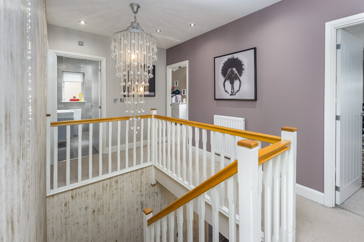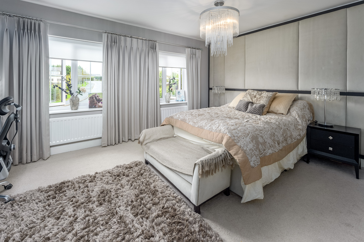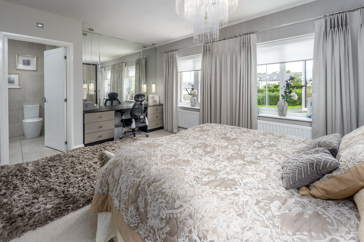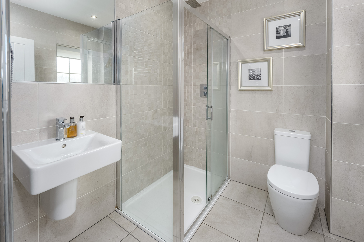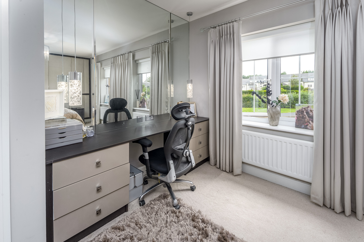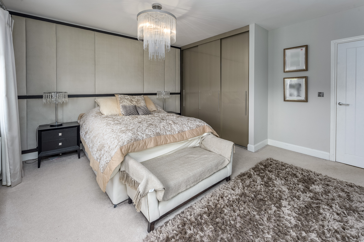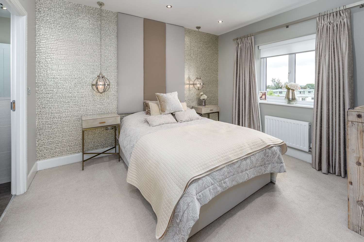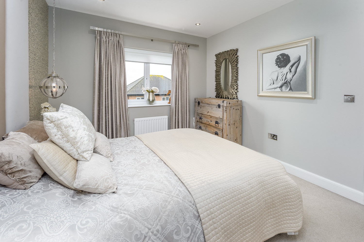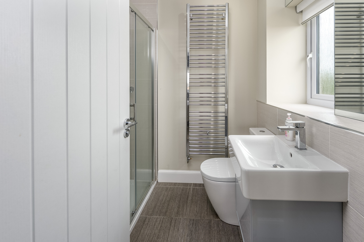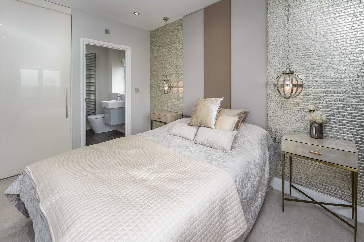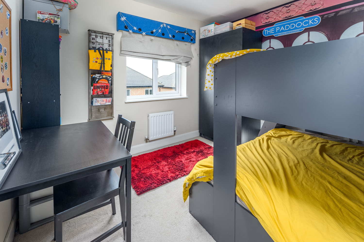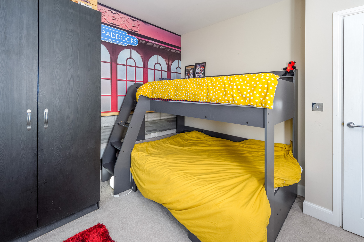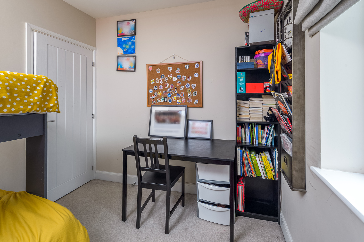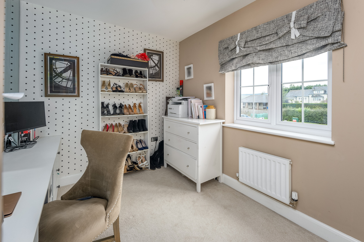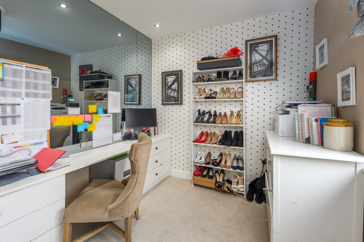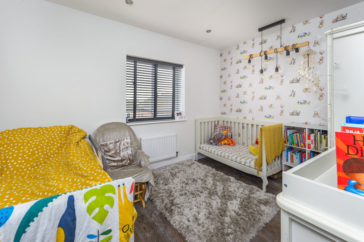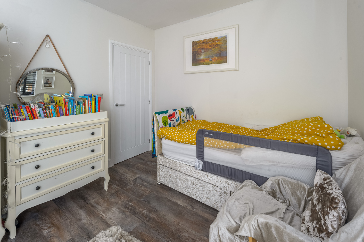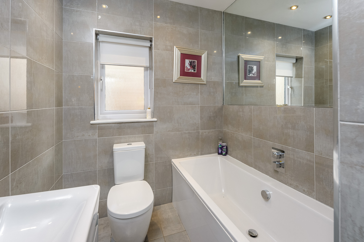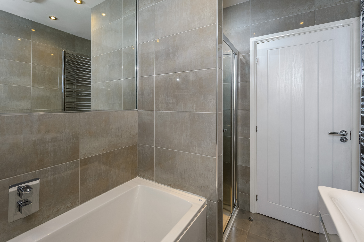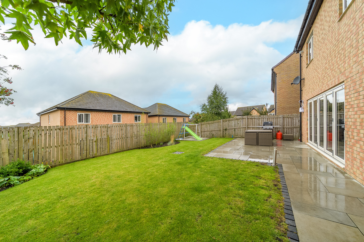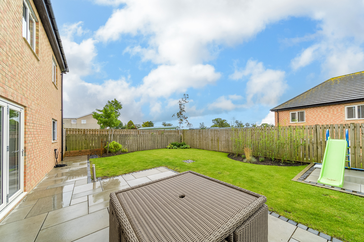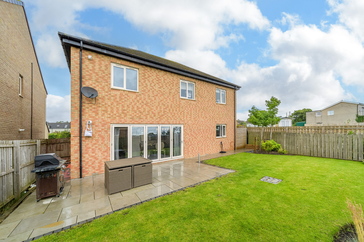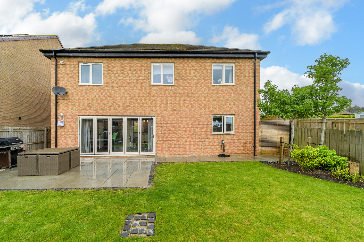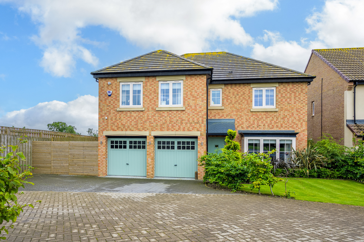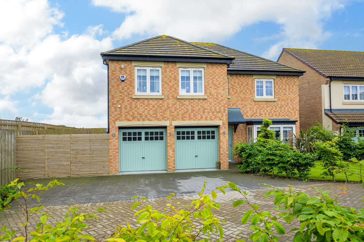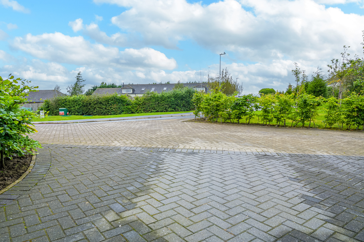Simonside Drive, Longframlington, Morpeth, Northumberland
Full Details
A home of true beauty with a south facing rear garden. Elizabeth Humphreys Homes are delighted to welcome to the market this fabulous 5 bedroomed family home located in the Northumberland village of Longframlington. The property which was originally the show home, has been fitted to a very high standard including sumptuous décor, superior white internal doors and brushed chrome switches and sockets throughout. It benefits from uPVC windows and composite front and rear doors, LPG metered gas and all the other usual mains connections.
Longframlington has several local amenities including an award-winning village shop, a well-known and popular butcher, public houses, The Running Fox café, doctors’ surgery, hairdresser, and Longframlington gardens. The Memorial Hall has lots of activities suitable for all the family, there is a walking club, a dog walking area in the centre of the village and a children’s play area. The village also benefits from good transport links to Morpeth and Newcastle. From Longframlington, Scotland is also very easily accessible.
Entry is via the front door which opens into an attractively shaped internal hallway with stairs ascending to the first floor and various doors leading off. The quality LVT flooring extends throughout most of the ground floor creating a seamless transition between the different spaces. The ground floor WC, with half height tiling, a fitted mirror and spotlights, comprises a close coupled toilet with a push button and a pedestal wash hand basin. A beautifully decorated space capturing the boutique hotel feel perfectly. A cloaks cupboard offers excellent storage.
The first main door opens into the luxurious lounge. Opulence is evident from this point of entry onwards and the box bay window allows a huge amount of natural light to circulate. Feature mirrors with spotlights above to either side of the electric feature fireplace add to the illumination of this gorgeous room. A pair of French doors lead to the kitchen-dining-family space and free flow of movement between the spaces is uninterrupted allowing you to easily circulate around the ground floor making it the perfect home for entertaining. This light and bright room has been finished to an incredibly high standard showcasing delightful colour schemes.
The spacious kitchen-diner is south facing and courtesy of the large bi-fold doors which open into the garden, this space is suffused with natural light. The al-fresco dining experience can be appreciated, and the views of the garden can be easily enjoyed from this gorgeous room. There is plenty of space to comfortably accommodate a dining table and accompanying chairs making it a wonderfully sociable space in which you can enjoy exchanging stories of the day whilst creating culinary delights. The kitchen offers plenty of wall and base units with a grey high gloss hidden handle door, a bowl and a half stainless steel sink, a four-burner induction hob with a glass splash back behind and a built-in extractor fan above and a Zanussi double oven with a built-in microwave. Additionally, there is a fully integrated fridge freezer and a full sized fully integrated dishwasher. The ceiling spotlights and light fittings above the dining area enhance the natural light entering from a window behind the sink overlooking the private rear garden.
The utility space which has been finished with matching flooring to that of the kitchen offers plumbing and space for a washing machine, further storage, a single bowl sink and a composite door opening an enclosed garden to the side of the property.
Taking the stairs to the first floor, the stunning landing, with loft access above, sweeps round providing access to 5 bedrooms, 2 with ensuite facilities, the family bathroom and a cupboard housing the Mega flow hot water cylinder. The stunning LED lit wallpaper highlights the oak and white handrail beautifully and the French-chic feel of this property is particularly evident here as the superior light fitting suspended above the stairwell radiates glamour and beauty.
The primary suite clearly encapsulates the luxury hotel style atmosphere with a superb chandelier ideally placed above the bed casting light directly onto a glorious feature wall. This is a super king-sized room with two windows taking advantage of the pleasing vista to the front of the property. The large floor to ceiling high gloss wardrobes offer excellent storage in addition to a built-in dressing table area with a mirror and glorious light fittings suspended from each side. The good sized ensuite comprises a shower with a sliding door and a slim line shower tray and a water fall shower head within, a fitted mirror, a half pedestal wall hung hand basin and a close coupled WC with a push button above. A window allows for natural light with further lighting by way of ceiling spotlights and a tall chrome heated ladder towel rail ensures added comfort. The tiling completes the room with a sleek and stylish finish with the combination of textured and smooth tiling creating that designer feel.
Bedroom 2 is a southerly facing spacious double bedroom which is wonderfully light and bright. Again, the feature wall is a stunning aspect adding to the charm and grandeur of this restful space. This room offers built in wardrobes with a camel-coloured high gloss door, stunning light fittings to either side of the bed and an en-suite. The suite comprises a sliding door shower cubicle, a ladder chrome heated towel rail, a vanity unit with a sink on top and a white close coupled toilet with a push button. The floor tiles create a crisp and fresh finish, the slightly sparkling tiling within the shower adds further elegance and the fitted mirror enhances the illumination of this sumptuous space.
Bedroom 3 is another southerly facing good sized double room. Well presented and finished with wood effect LVT flooring, this room is oozes a calm and restful atmosphere.
Bedroom 4 is a further double room offering excellent storage and a light and bright south facing aspect
Bedroom 5 is currently used as a dressing room and overlooks the front of the property. This room is a large single. There is a good amount of additional fitted furniture: a dressing table, mirror and a cleverly concealed television. Ceiling spotlights and a light fitting add to the natural light.
The front garden offers an attractive welcome to this glorious home and incorporates a substantial amount of block paved driveway parking for at least 4 cars leading up to a double garage which has been well finished. To the side of the property, there is a separate area of hard standing which is a useful feature offering versatility. The rear garden is mainly laid to lawn and is securely fenced allowing children and family pets to play safely. This space is your peaceful haven and, with two separate patio areas, gives you plenty of scope to enjoy the al fresco dining experience. In addition, there are well placed attractive planted areas adding colour and texture to this superb outside space.
Important Note:
These particulars, whilst believed to be accurate, are set out as a general guideline and do not constitute any part of an offer or contract. Intending purchasers should not rely on them as statements of representation of fact but must satisfy themselves by inspection or otherwise as to their accuracy. Please note that we have not tested any apparatus, equipment, fixtures, fittings or services including central heating and so cannot verify they are in working order or fit for their purpose. All measurements are approximate and for guidance only. If there is any point that is of particular importance to you, please contact us and we will try and clarify the position for you.
Interested in this property?
Contact us to discuss the property or book a viewing.
Virtual Tours
-
Make Enquiry
Make Enquiry
Please complete the form below and a member of staff will be in touch shortly.
- Floorplan
- View EPC
- Virtual Tour
- Print Details
- Add To Shortlist
Secret Sales!
Don’t miss out on our secret sales properties…. call us today to be added to our property matching database!
Our secret sales properties do not go on Rightmove, Zoopla, Prime Location or On the Market like the rest of our Elizabeth Humphreys Homes properties.
You need to be on our property matching database and follow us on Facebook and Instagram for secret sales alerts.
Call us now on 01665 661170 to join the list!
