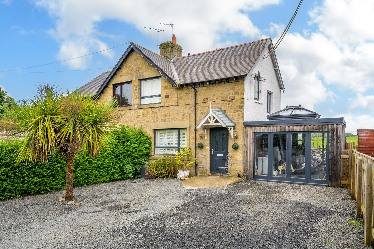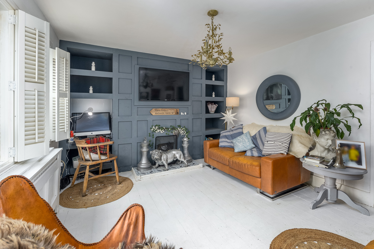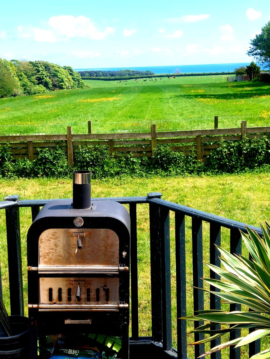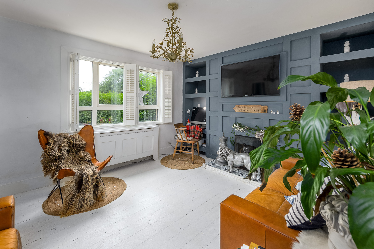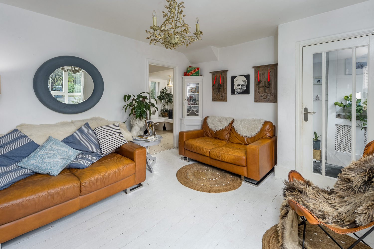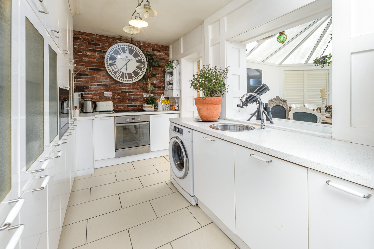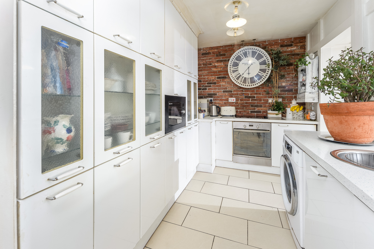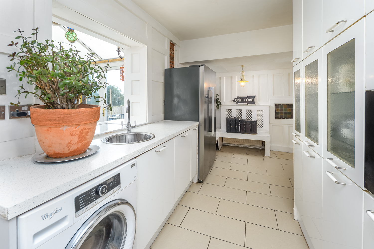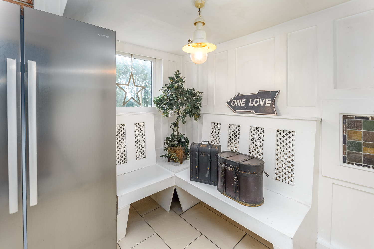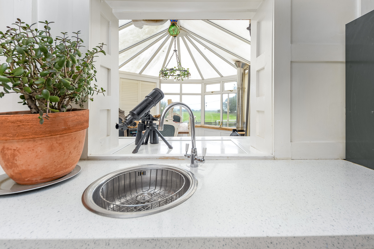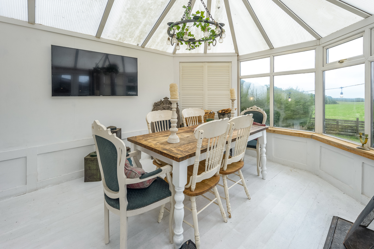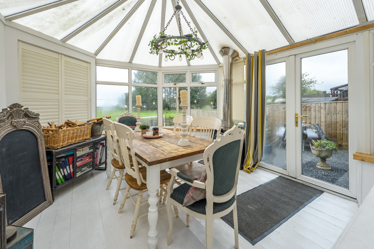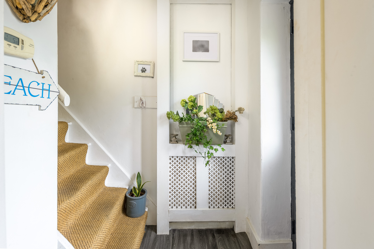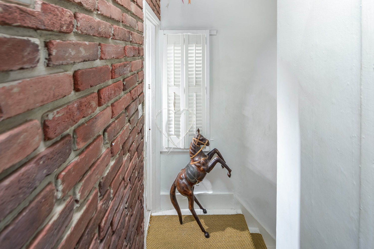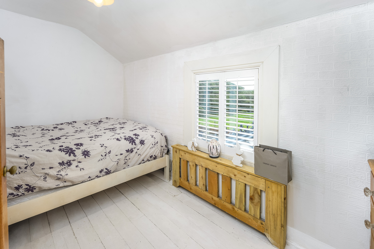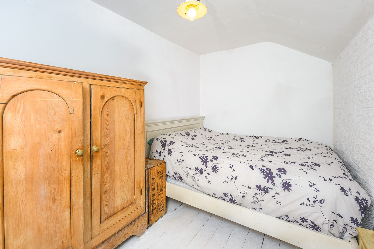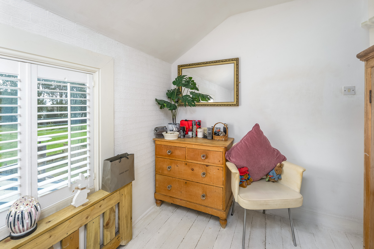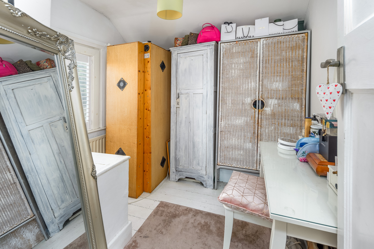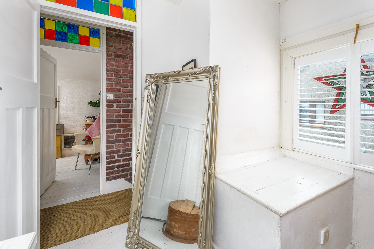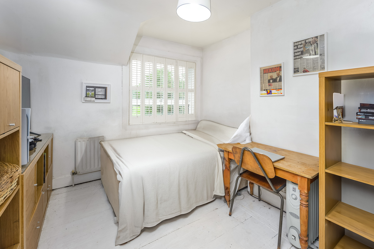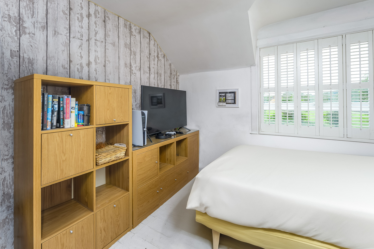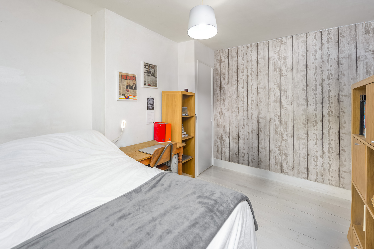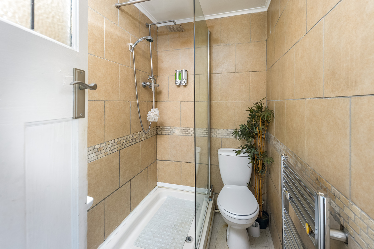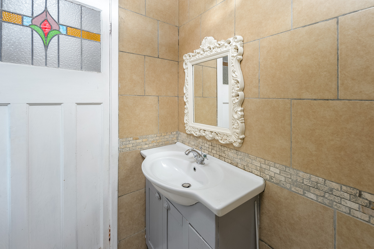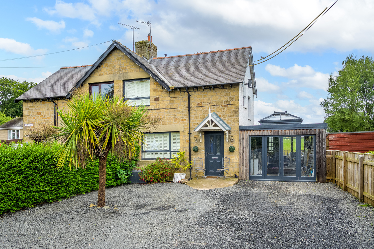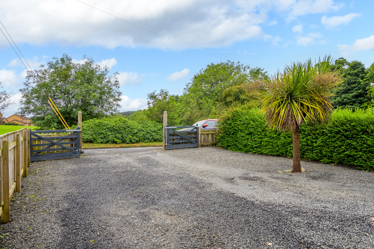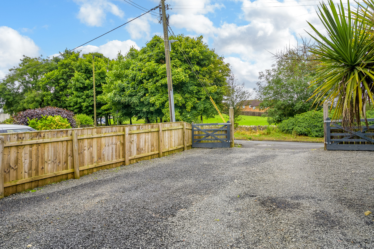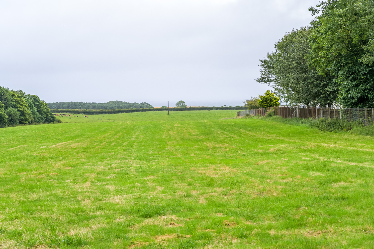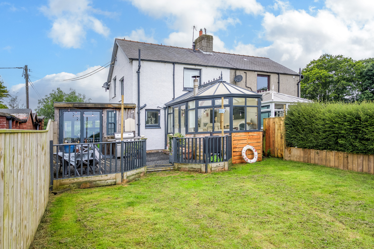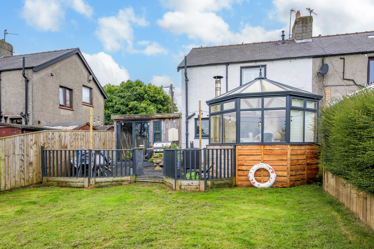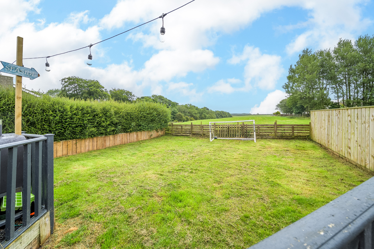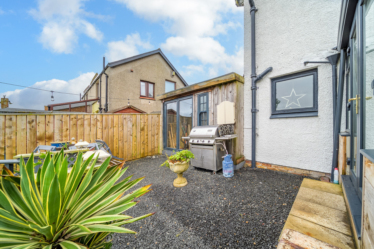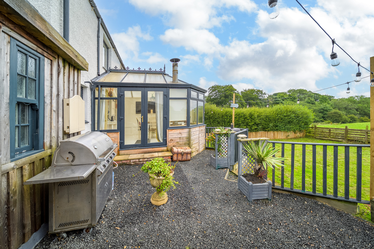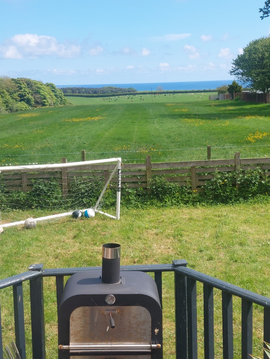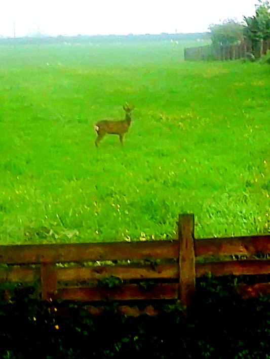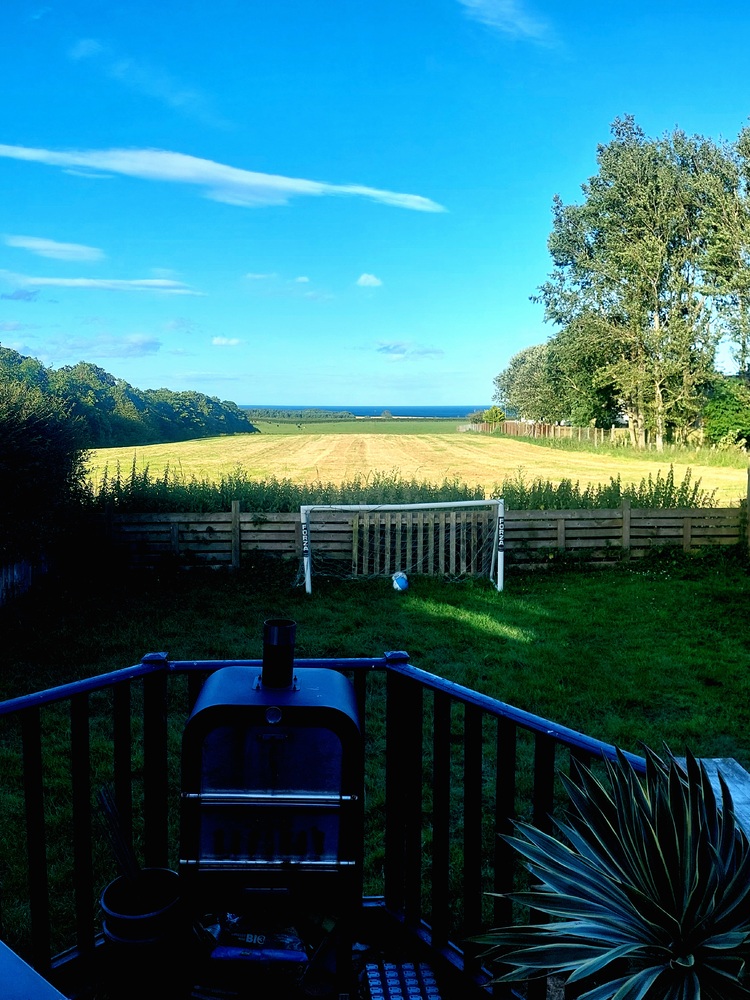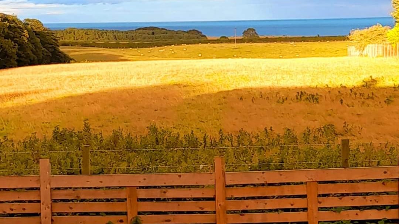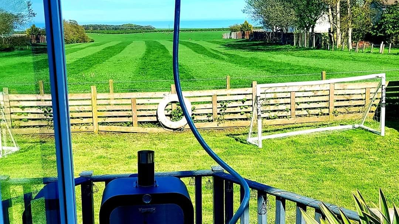Sea View, Longhoughton, Alnwick
Full Details
A beautifully well-presented and extended family home. Elizabeth Humphreys Homes are delighted to welcome to the market this fabulous 3 bedroomed semi-detached property located in the Northumberland village of Longhoughton. The property benefits from plenty of gravelled driveway parking for up to three cars, wooden windows and doors, gas central heating and all the other usual mains connections. This comfortable family home is perfectly placed to enjoy coastal living and is a few minutes walk from the idyllic Northumbrian coastline.
Longhoughton is a rural village with a range of facilities including a supermarket, ‘The Running Fox’ bakery and café, a Primary School and a church and a community centre with playground and sports area. Being a short distance from the beach this village is the perfect place in which to enjoy coastal walks appreciating the scenery, heritage and spotting vibrant wildlife. The village is only a few minutes’ drive from Howick Hall, Gardens and Arboretum where you can enjoy stunning gardens and woodland walks whilst ending your visit with a cup of tea and slice of cake in the gorgeous tearoom. Alnwick is a short drive away with its cobbled streets and beautiful old buildings. It has recently had the honour of being voted one of the best places to live in the UK. Alnwick is a town brimming with history and culture, from the tranquillity of Barter Books to the splendour of the Alnwick Castle and gardens. The town benefits from excellent transport links with frequent buses between Berwick, Morpeth and Newcastle and is a short drive to Alnmouth train station and, as it is situated just moments from the A1, it is perfect for those needing to commute. There is an excellent selection of local food retailers, delis, bakeries and butchers as well as larger chain supermarkets. The town centre also has excellent amenities including several banks, GP surgeries, dental practices and a fabulous leisure centre to name but a few.
An attractive covered area welcomes you to this pretty home. The front door opens into an internal hallway with stairs ascending to the first floor and one main wood and glass door leading into the lounge.
Beautifully presented with white painted floorboards and a large window with colonial shutters allowing for natural light, the lounge is an inviting space. The media wall catches your eye immediately and incorporates an open fire, with a tiled hearth, which is the perfect place to relax in front of during the cooler months.
Another wood and glass door opens to the kitchen which offers a good number of wall and base units with a white high gloss door complemented by a white work surface. There is a round single bowl sink with a free-standing tap, space for an American-style fridge freezer, bench seating built into a corner which is a superb use of space, an under bench electric oven, a four-burner ceramic hob, glass display cabinets, pull out units, an under-bench fridge, and plumbing and space for a washing machine. The far end of the room has been finished with brick slips and there is a small stained-glass feature which has been fitted into the wall. In addition, there is a cupboard beneath the stairs which has been furnished with reclaimed wood: excellent storage potential. The windows capture glorious views of the rear garden and over the fields with the sea beyond, creating a truly stunning open vista. This view can also be appreciated from a large conservatory which leads from the kitchen. Taking full advantage of the views this light and bright space is ideal for a dining area facilitating an almost alfresco dining experience whilst still remaining inside. The white painted floor continues here and the wood burning stove is an exquisite focal point. French doors open to a gravelled sitting area and create a seamless transition between indoor and outdoor living.
Taking the stairs to the first floor the landing, with a window with colonial shutters allowing for natural light, opens out to three bedrooms and the family shower room. All the bedrooms feature painted floorboards which capture the seaside theme perfectly and the brick slips furnishing the landing is a charming feature.
The primary bedroom is a good-sized double overlooking the front of the property. The shaped ceiling incorporating the dormer window adds to the character of this restful room which features a built-in cupboard.
Bedroom 2 is a double room capturing views towards the coast. A lovely peaceful and relaxing space.
Bedroom 3 is a large single room with a shaped ceiling and a window with colonial shutters. This room is currently utilised as a dressing room.
The family shower room comprises a shower cubicle with a glass walk-behind shower screen with a waterfall shower head and a separate shower head within, a close-coupled toilet with a push button and a vanity unit with a winged sink on top. The space is fully tiled with a stone-look tile and a chrome heated towel rail ensures added comfort.
The rear garden, which is one field away from the breath-taking Northumberland coastline, is securely fenced to allow children and family pets to play safely. The gravelled sitting area leads onto a lawned space which is the perfect place in which to relax with family and friends after a day at the beach or to unwind after the hustle and bustle of the day.
EPC: To be confirmed
Tenure: Freehold
Council Tax Band: B, £1,789.19
Important Note:
These particulars, whilst believed to be accurate, are set out as a general guideline and do not constitute any part of an offer or contract. Intending purchasers should not rely on them as statements of representation of fact but must satisfy themselves by inspection or otherwise as to their accuracy. Please note that we have not tested any apparatus, equipment, fixtures, fittings or services including central heating and so cannot verify they are in working order or fit for their purpose. All measurements are approximate and for guidance only. If there is any point that is of particular importance to you, please contact us and we will try and clarify the position for you.
Interested in this property?
Contact us to discuss the property or book a viewing.
-
Make Enquiry
Make Enquiry
Please complete the form below and a member of staff will be in touch shortly.
- Floorplan
- Print Details
- Add To Shortlist
Secret Sales!
Don’t miss out on our secret sales properties…. call us today to be added to our property matching database!
Our secret sales properties do not go on Rightmove, Zoopla, Prime Location or On the Market like the rest of our Elizabeth Humphreys Homes properties.
You need to be on our property matching database and follow us on Facebook and Instagram for secret sales alerts.
Call us now on 01665 661170 to join the list!
