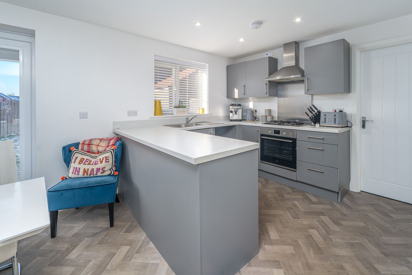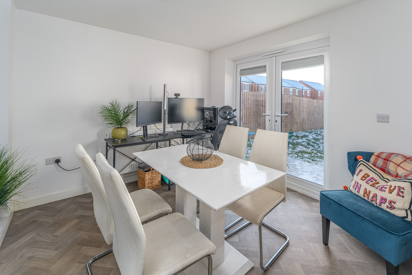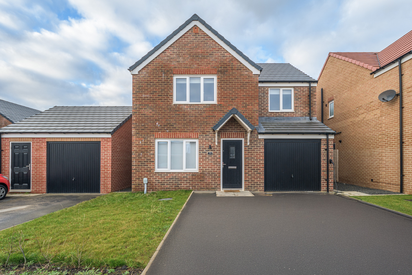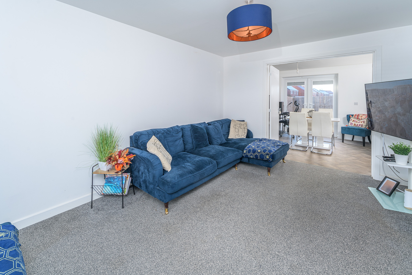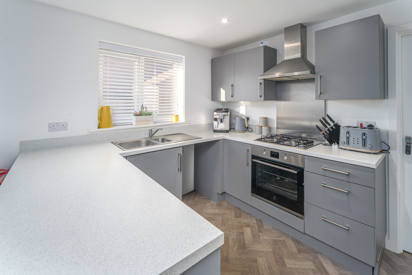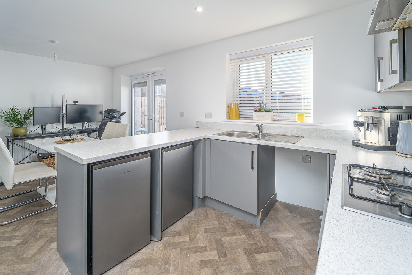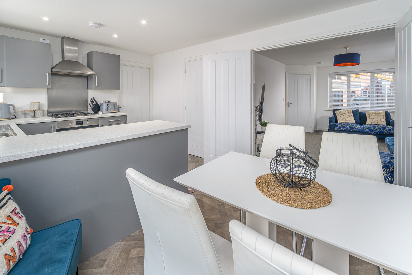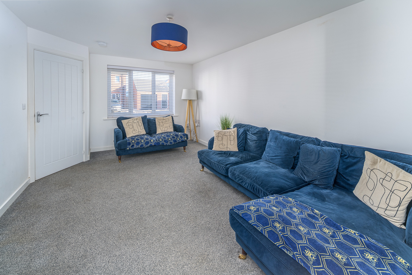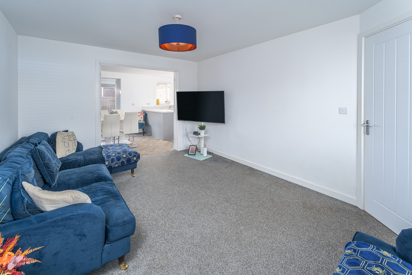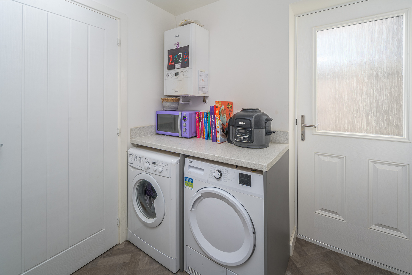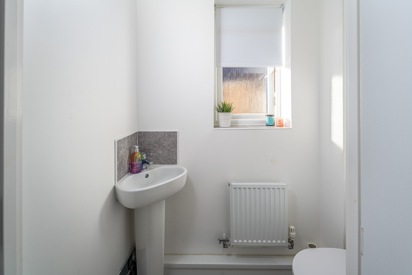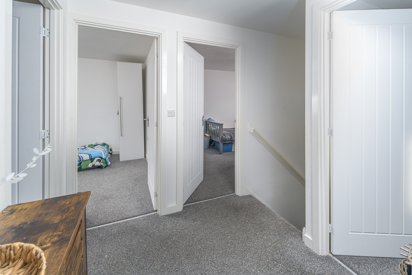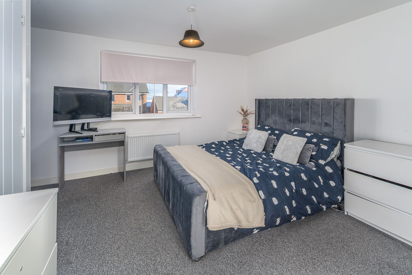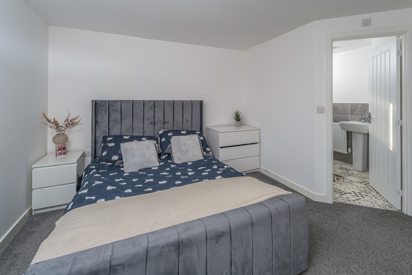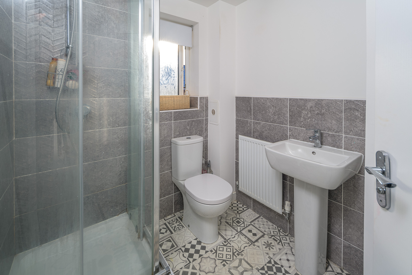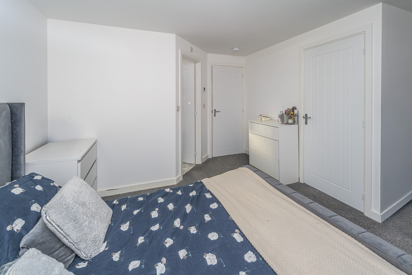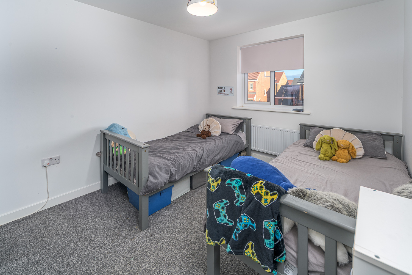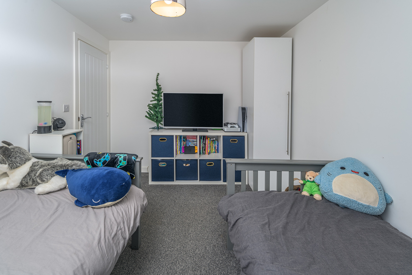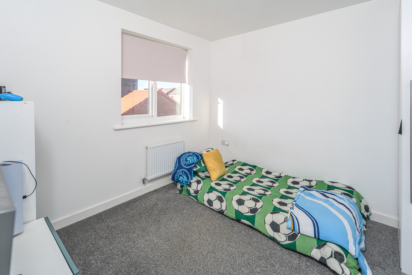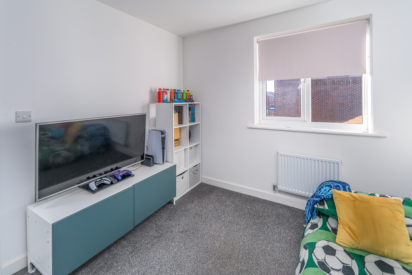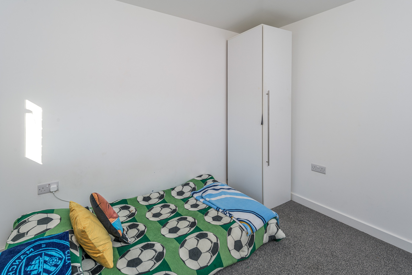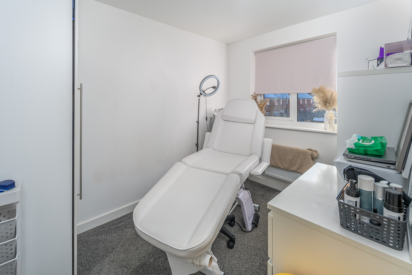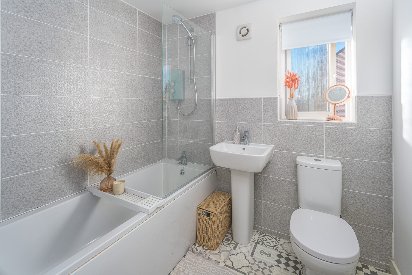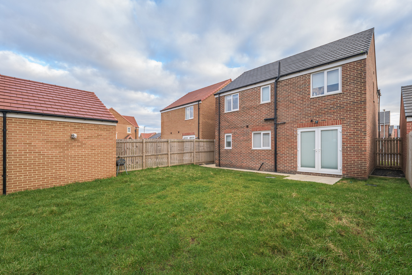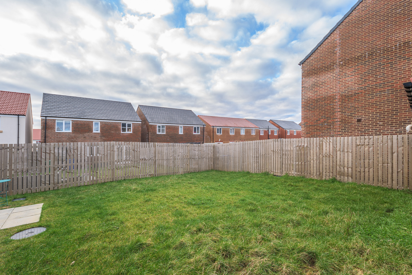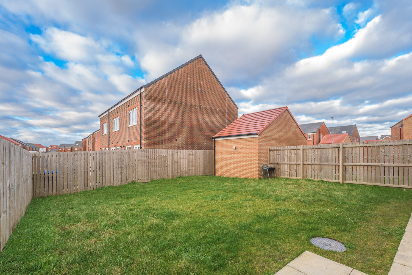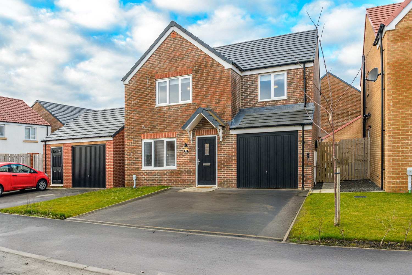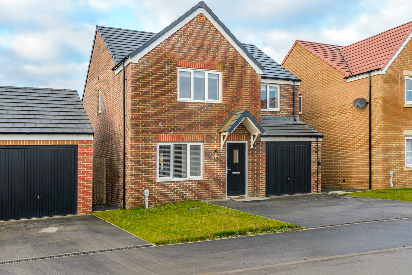Pelican Road, Amble, Morpeth, Northumberland
Full Details
A beautifully presented family-friendly home offering stylish light and bright living located in a sought-after residential area of Amble. Elizabeth Humphreys Homes are delighted to welcome to the market this charming 4 bedroomed Persimmon 'Roseberry' property featuring a spacious rear garden, driveway parking for two cars, an integral garage, super-fast fibre connection, uPVC windows and composite doors, gas central heating and all the other usual mains connections.
Amble, Northumberland's friendliest port, offers a wide range of amenities including a supermarket, shops, doctors, Primary schools and a High school, health centre, pubs and restaurants including vibrant seafood eateries. There is still a working harbour, a marina and a popular Sunday market. Many of the things to do in Amble are based on the very thing that almost completely surrounds it - water. Watersports, sailing, canoeing, kayaking and fishing are all extremely popular. Amble is home to the UK’s only puffin festival, inspired by the colourful 36,000-bird colony nesting on Coquet Island, an RSPB seabird sanctuary a mile off the coast. Warkworth and Alnwick are a short drive away. Amble has a regular bus service to Alnwick, Ashington, Blyth and Newcastle, and it is approximately 4.5 miles to the mainline rail station at Alnmouth.
Entry is via the front door into the airy hallway, with stairs leading to the first floor and one main door opening to the lounge. The well-fitted coir mat at the front door provides both an attractive and practical touch and the space for cloaks storage is useful.
Inviting and bathed in natural light courtesy of a large window to the front, the lounge is a spacious and welcoming room in which you can relax with family and friends whilst exchanging stories of the day. The sumptuous carpet adds comfort, furnishing the room beautifully, and a pair of French doors open into the kitchen-diner.
The kitchen offers a good number of wall and base units with a matt grey door complemented by a white stone-effect laminate work surface, in addition to benefiting from access to the cupboard beneath the stairs which would be ideal as a pantry. The shapely work surface extends to a breakfast bar area which presents further sitting space. There is a bowl and a half stainless steel sink below a window overlooking the rear garden, a four-burner gas hob, an under-bench oven, space for an under-bench fridge and space for further two appliances. There is plenty of room to sit and dine whilst appreciating the garden views captured through the French doors which open onto a patio within the rear garden.
The utility room offers space and plumbing for a washing machine and a tumble dryer and further units matching those of the kitchen. The boiler is housed here for ease of access and a composite door opens to the side of the property. The ground floor WC is a fantastic asset as it negates the need to continually frequent the upstairs facilities. The suite comprises a corner pedestal hand wash basin and a close-coupled toilet with a push button above. A window allows for natural light. The garage is accessed from the utility room and offers further useful storage.
Taking the stairs to the first floor, the spacious landing opens out to four restful and relaxing bedrooms and the family bathroom. All the bedrooms are beautifully carpeted creating a warm and comfortable feel as you move throughout the different rooms.
The primary bedroom is a large double room offering many storage possibilities in addition to built-in storage above the stairs. A window overlooks the front of the property and allows a wealth of natural light to circulate. The ensuite, with vinyl flooring, comprises a cassette shower tray with a waterfall shower head and a separate shower head within, a close-coupled toilet with a push button behind and a pedestal hand wash basin. Half-height tiling which extends to full height within the shower area creates a crisp and fresh finish, and natural light enters via a frosted window.
Bedroom 2 is another spacious double room taking advantage of views to the front of the property.
Bedroom 3 is a double room with a window capturing views of the rear garden.
Bedroom 4 is a large single room with a window overlooking the rear garden. This room would be ideal as a spacious home office if you so wished.
The family bathroom, with vinyl flooring matching that of the ensuite, comprises a bath with an electric shower over behind a glass shower screen, a pedestal wash hand basin and a close-6coupled toilet with a push button. The stone-effect tiling finishes the room perfectly and natural light enters via a frosted window to the rear of the property.
Spacious and mainly laid to lawn, the rear garden is an ideal space in which to relax and unwind after a busy day or to enjoy the warm summer months spending time with family and friends.
Important Note: These particulars, whilst believed to be accurate, are set out as a general guideline and do not constitute any part of an offer or contract. Intending purchasers should not rely on them as statements of representation of fact but must satisfy themselves by inspection or otherwise as to their accuracy. Please note that we have not tested any apparatus, equipment, fixtures, fittings or services including central heating and so cannot verify they are in working order or fit for their purpose. All measurements are approximate and for guidance only. If there is any point that is of particular importance to you, please contact us and we will try and clarify the position for you.
Interested in this property?
Contact us to discuss the property or book a viewing.
Virtual Tours
-
Make Enquiry
Make Enquiry
Please complete the form below and a member of staff will be in touch shortly.
- Ground Floor
- First Floor
- View EPC
- Virtual Tour
- Print Details
- Add To Shortlist
Secret Sales!
Don’t miss out on our secret sales properties…. call us today to be added to our property matching database!
Our secret sales properties do not go on Rightmove, Zoopla, Prime Location or On the Market like the rest of our Elizabeth Humphreys Homes properties.
You need to be on our property matching database and follow us on Facebook and Instagram for secret sales alerts.
Call us now on 01665 661170 to join the list!
