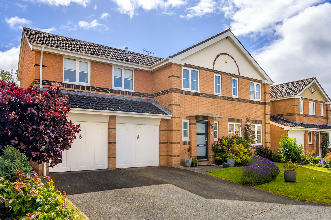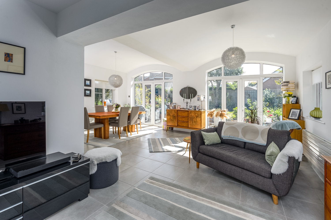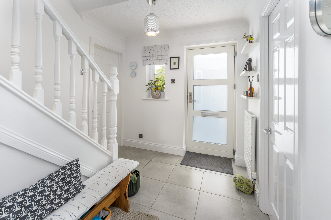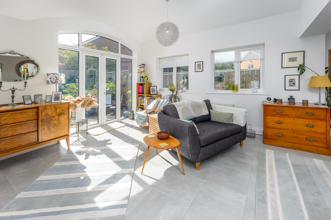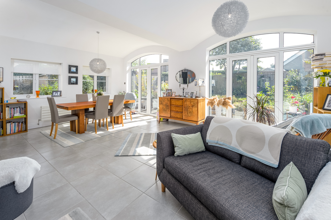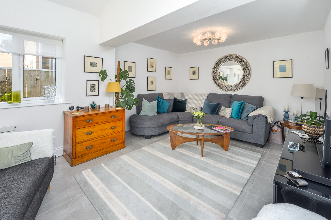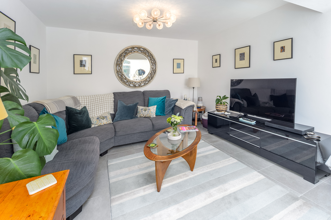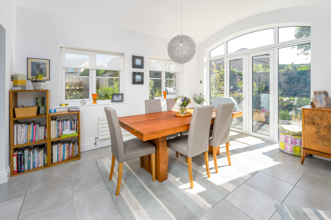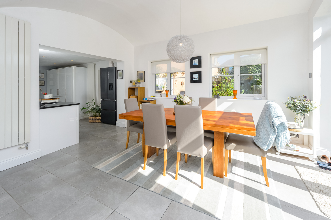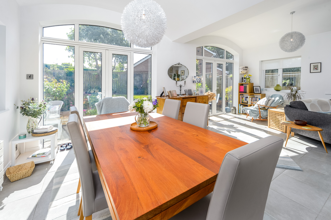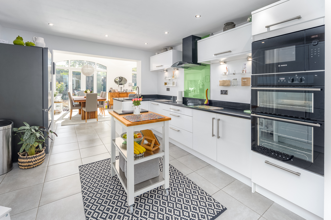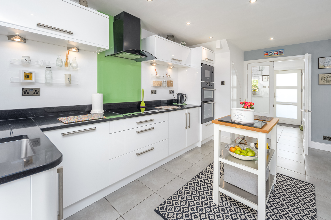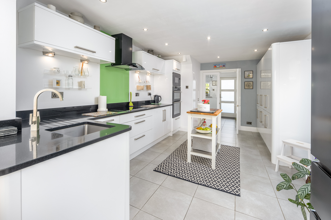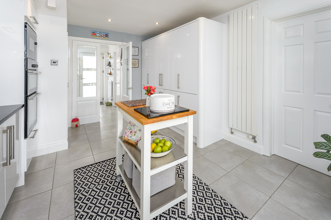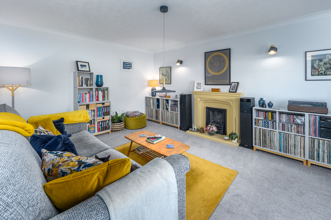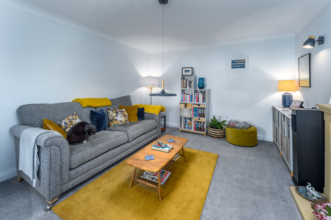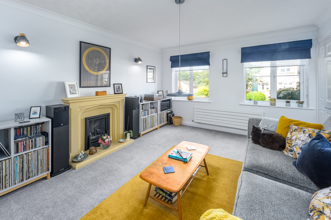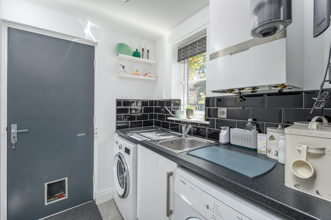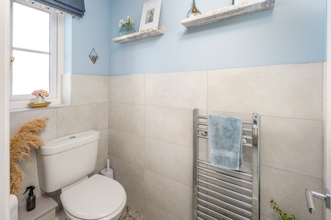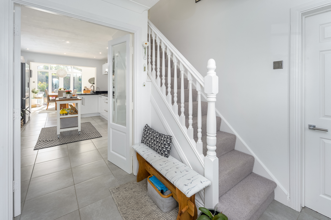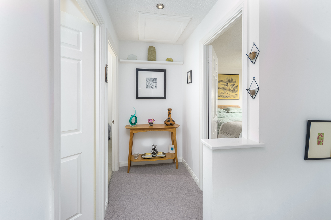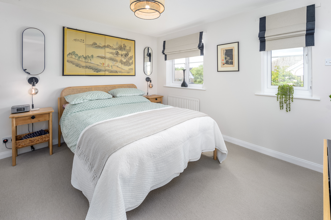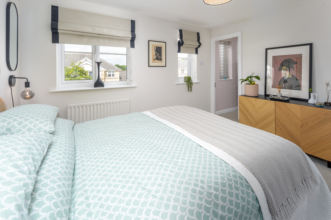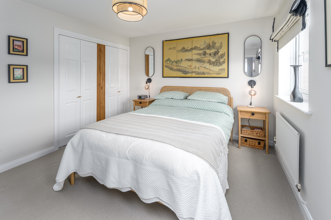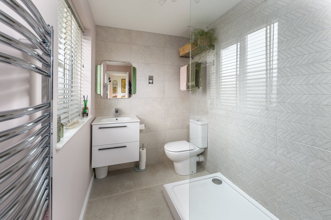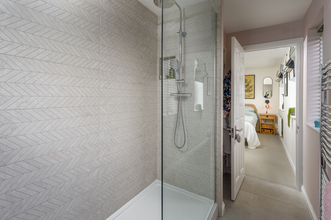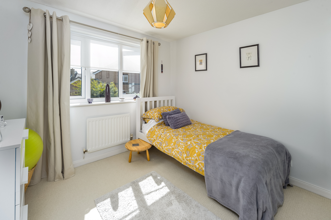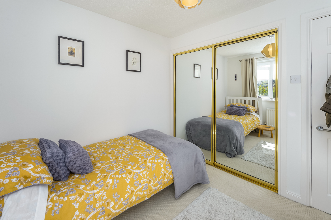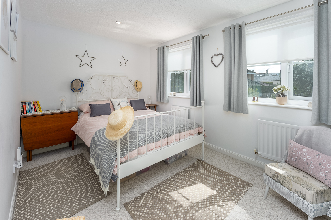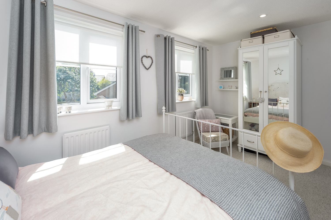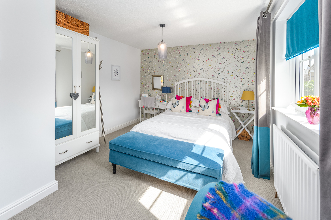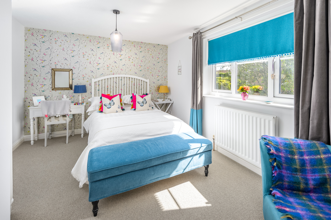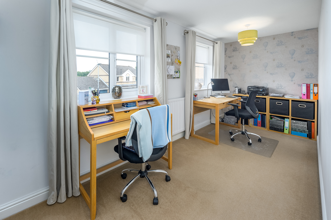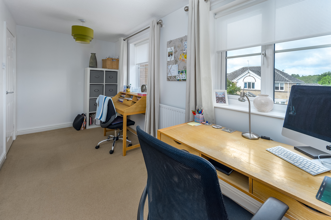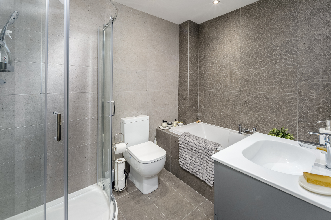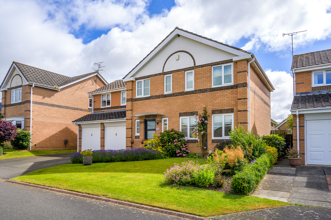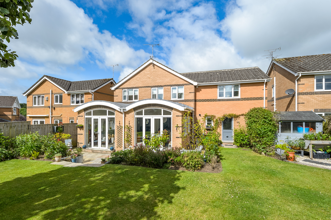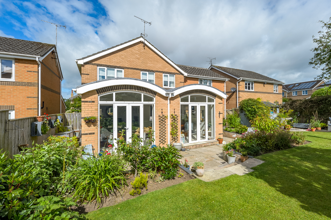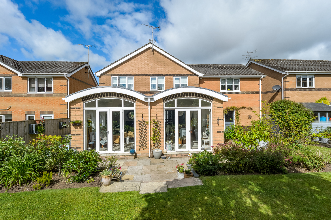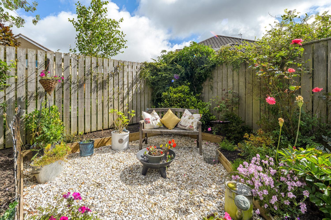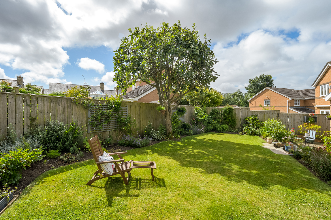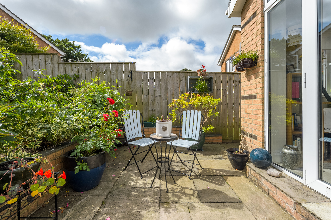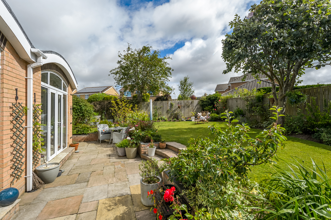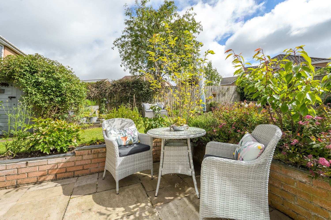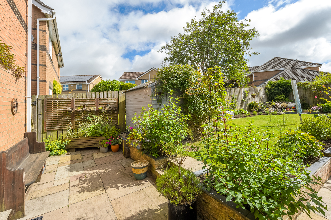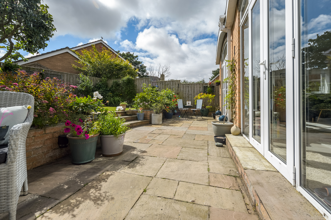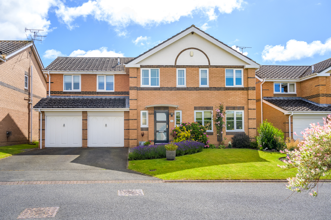Park View, Felton.
Full Details
A perfectly located and beautifully presented family home. Elizabeth Humphreys Homes are delighted to welcome to the market this fabulous 4-5 bedrooms detached property located in the Northumberland village of Felton. The property, which benefits from a substantial extension, features plenty of Tarmac driveway parking to the front leading to a double garage with two separate up and over doors, an attractive front garden, an enclosed rear garden, uPVC windows and a contemporary front door, gas central heating and all the other usual mains connections. This appealing and comfortable family home is one not to be missed.
Felton has good transport links and is a historic village full of charm and character. The fabulous Northumberland Arms pub and the renowned Running Fox Café and Bakery are only minutes away and serve some of Northumberland finest produce including artisan breads, pies and cakes. There is also a village shop, post office and doctors surgery. A few miles away is the championship golf course at Burgham Park Golf and Leisure Club but if golf isn’t to your taste then there are plenty of stunning walks around the villages as well as areas of the Coquet which are considered a fishery of national importance.
The stunning lavender border impresses as you approach the stylish and modern front door. The internal hallway showcases grey tiling which extends throughout most of the ground floor, creating a seamless transition between the different spaces. There are various doors leading off and the carpeted stairs ascend to the first floor. Natural light streams into the hallway illuminating the flooring perfectly and you are left in no doubt of the opulence and luxury emanating from every angle of this superior family home.
Two large windows capturing front garden views allow a tremendous amount of natural light to cascade into the comfortable and inviting formal lounge. This spacious room, with a gas feature fireplace, is beautifully decorated and finished with a sumptuous silver-grey carpet and modern shiny black switches and sockets.
The ground floor WC features glorious arts and crafts-style floor tiles complemented by half-height grey wall tiles. The suite comprises a close-coupled toilet with a push button, a chrome heated towel rail and a white vanity unit with a sink on top and storage beneath. Natural light enters via a window to the front with additional lighting by way of ceiling spotlights.
A pair of wood and glass French doors open into the kitchen which leads on into the large extension that forms a glorious open plan living-kitchen-dining space. The uninterrupted view from the hallway through the French doors and on towards a superb arched window allows glorious garden views to enter enhancing the sense of space and airiness.
The kitchen offers a good number of wall and base units including a full bank of larder units, pullouts and access to the cupboard beneath the stairs. The white high gloss unit doors are complemented by the black composite work surface with a matching upstand creating a superb look. There is a single bowl stainless steel sink with a designer looking tap and a drainer cut in to the side, a fully integrated full-sized Bosch dishwasher, a four burner Bosch induction hob beneath a black and glass extractor fan and a pale green glass splashback, an eye-level Stoves double oven, a Bosch combination microwave, a white designer-looking radiator and space for an American-style fridge freezer. Bench lighting creating a soft illumination and adds to the wealth of natural light cascading into this sociable space.
The utility room leads from the kitchen and features matching units and flooring. A granite-effect work surface with black brick-style splashback tiling with grey grouting completes the look. The ATAG gas boiler is housed here for ease of access, there is a single bowl stainless steel sink, and there is space and plumbing for a washing machine and space for a tumble dryer. A window overlooking the rear garden allows for natural light and a door provides internal access to the spacious double garage which offers further storage and a door leading into the rear garden: a useful point of entry.
The kitchen flows freely through an archway into the extended part of the property which exudes a New York loft apartment atmosphere. A combination of arched French doors and windows offer unobstructed views of the rear garden which is perfect for supervising children playing in the garden or for relaxing and observing the wildlife and birds whilst enjoying a cup of coffee in the afternoon. As you move through this tremendously light and open dining space, the ceiling lowers to create a more snug and cosy living space where you can relax and watch the television wrapped in comfort.
Taking the stairs to the first floor, the landing, with loft access above, opens out to five bedrooms, two bathrooms and an airing cupboard which houses the hot water cylinder and offers a good amount of shelving. The grey carpet and white wood work creates a crisp and fresh feel allowing the easy addition of accent colour should you so wish.
The primary bedroom is a spacious double and captures the Japanese theme perfectly. There are two windows overlooking the front and the room features his and hers built-in wardrobes offering excellent storage. The ensuite, with two windows overlooking the front, comprises a wall-hung vanity unit with a sink on top, a close-coupled toilet with a push button, a chrome heated towel rail and a double-sized shower tray with a glass walk-behind shower screen with a waterfall shower head and a separate shower head within. The space is finished with large grey floor tiles and a combination of attractive tiling around the shower area and hand basin, and there is useful shelving in a cupboard providing great storage.
Bedroom 2 is a good-sized double with two windows overlooking the rear garden. This light and bright room oozes comfort and relaxation.
Bedroom 3 is another spacious double with a large window capturing views of the rear garden. The restful nature of this room is enhanced by the attractive wallpaper featuring delicate birds.
Bedroom 4 is a further double, elongated in orientation, which is currently utilised as an office. The two windows to the front allow a good amount of natural light to enter and the feature wall is an attractive aspect.
Bedroom 5 is a large single room which would incorporate a double bed if you so wished. This room offers sliding door wardrobes and has a window overlooking the rear. Another beautifully neutrally decorated calm and peaceful space.
The family bathroom, with RAK ceramics, oozes the hotel spa feeling and offers the ultimate relaxation and bathing experience. The suite comprises a quadrant shower cubicle with a waterfall shower head and a separate shower head within, an extractor fan, a close-coupled toilet with a push button, a double-ended white bath, a chrome heated towel rail and an anthracite-grey wall-hung vanity unit with a shapely sink on top. The space is finished with ceiling spotlights which illuminate the combination of grey tiles which fully furnish the room.
Externally, the securely fenced rear garden offers a wonderfully landscaped outside space and features various lawned and sitting areas in addition to a garden shed. There is a superb mix of flower beds and vegetable borders both of which offer the green fingered gardener plenty of scope to while away the hours. The cottage-style borders frame the garden and create a pleasant backdrop and the paved area, with low level lighting, which extends the width of the property is the perfect place to experience alfresco dining or sit in the evenings with a glass of wine.
Tenure: Freehold
Council Tax Band: E, £2,860.60
EPC: C
Important Note:
These particulars, whilst believed to be accurate, are set out as a general guideline and do not constitute any part of an offer or contract. Intending purchasers should not rely on them as statements of representation of fact but must satisfy themselves by inspection or otherwise as to their accuracy. Please note that we have not tested any apparatus, equipment, fixtures, fittings or services including central heating and so cannot verify they are in working order or fit for their purpose. All measurements are approximate and for guidance only. If there is any point that is of particular importance to you, please contact us and we will try and clarify the position for you.
Interested in this property?
Contact us to discuss the property or book a viewing.
Virtual Tours
Utilities & More
Utilities
Electricity: Mains SupplyWater: Mains Supply
Heating: Gas Central Heating
Broadband: FTTC (Fibre to the Cabinet)
Sewerage: Mains Supply
-
Make Enquiry
Make Enquiry
Please complete the form below and a member of staff will be in touch shortly.
- Floorplan
- View EPC
- Virtual Tour
- Utilities & More
- Print Details
- Add To Shortlist
Secret Sales!
Don’t miss out on our secret sales properties…. call us today to be added to our property matching database!
Our secret sales properties do not go on Rightmove, Zoopla, Prime Location or On the Market like the rest of our Elizabeth Humphreys Homes properties.
You need to be on our property matching database and follow us on Facebook and Instagram for secret sales alerts.
Call us now on 01665 661170 to join the list!
