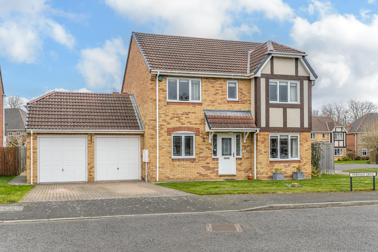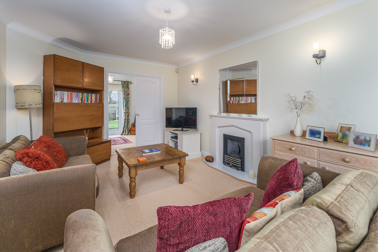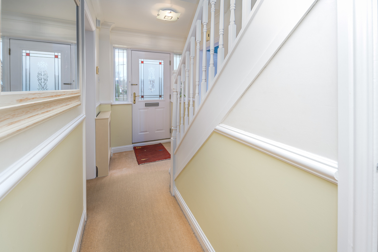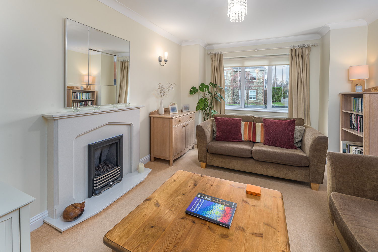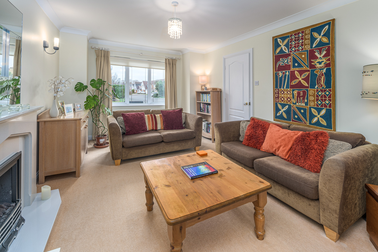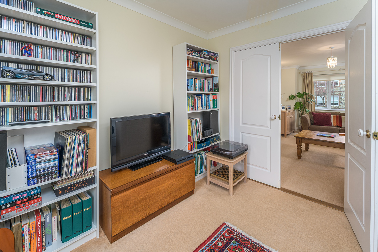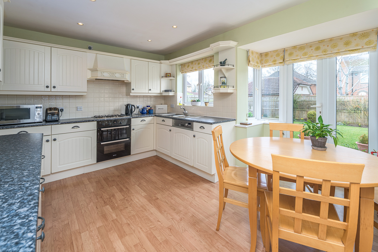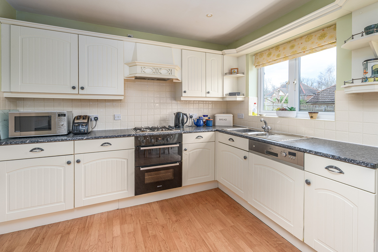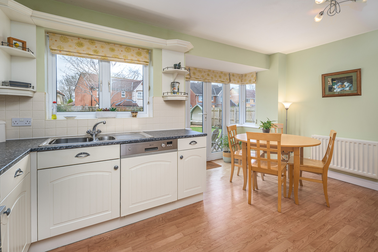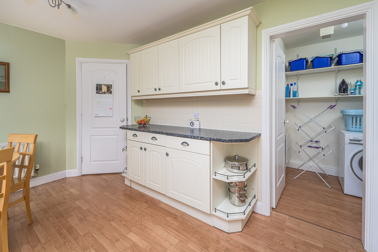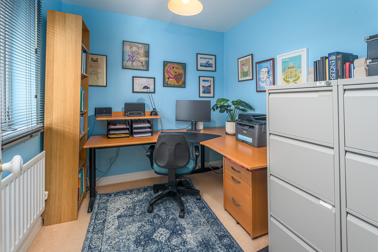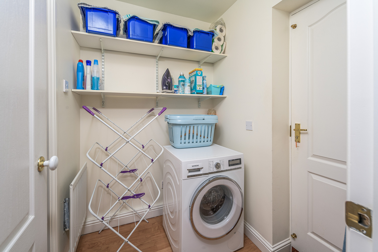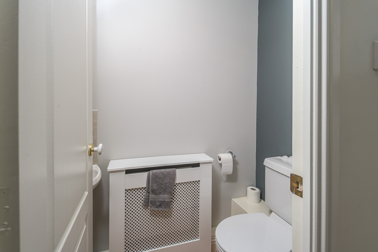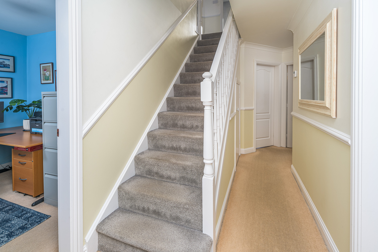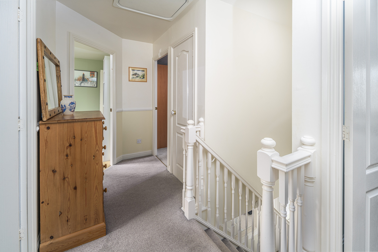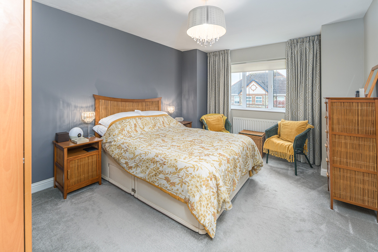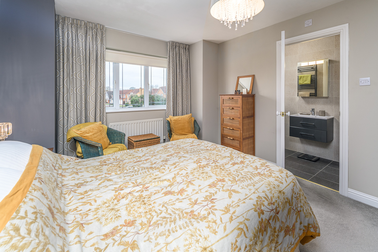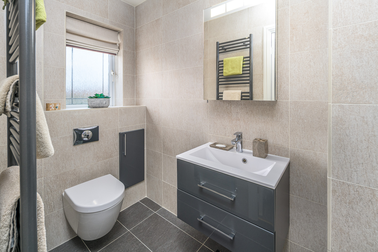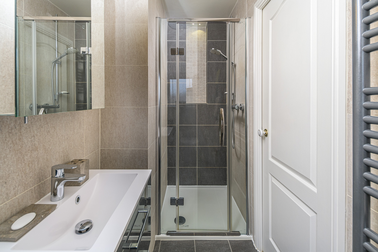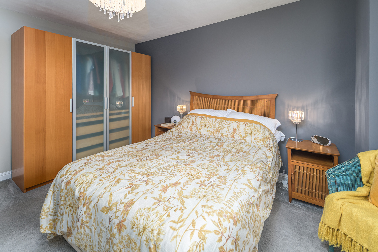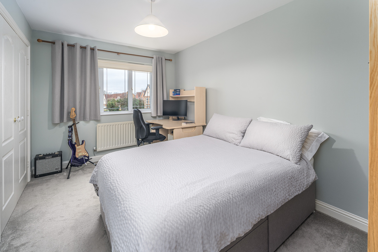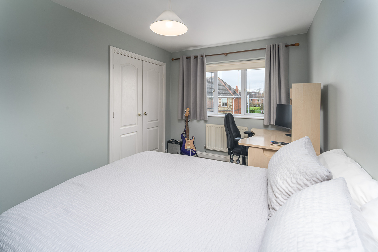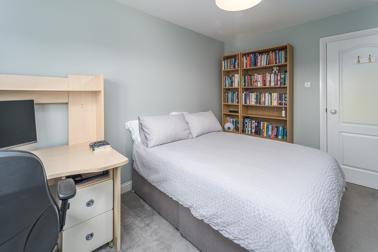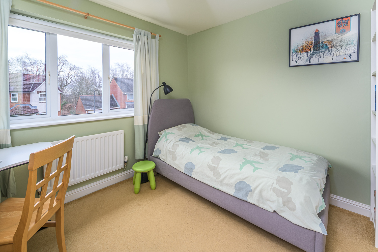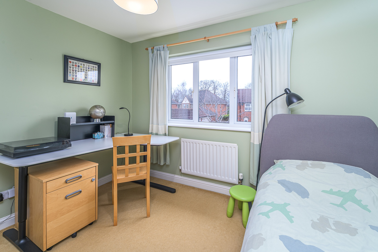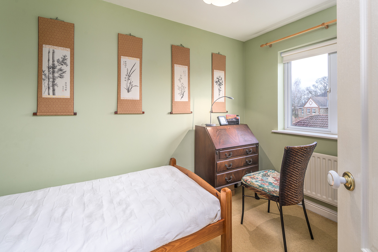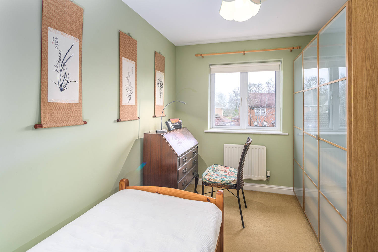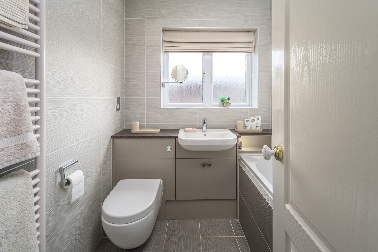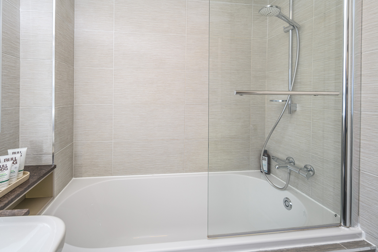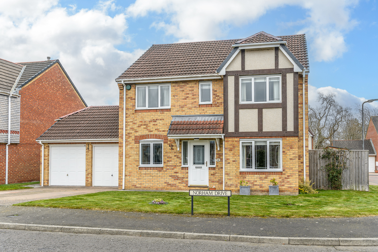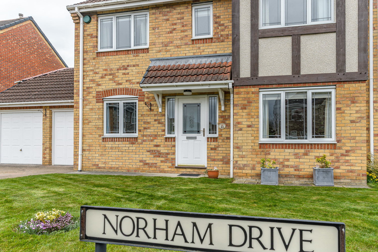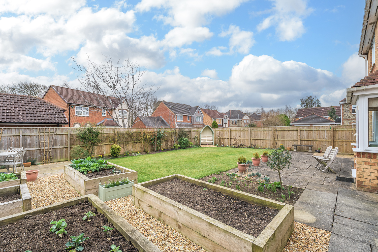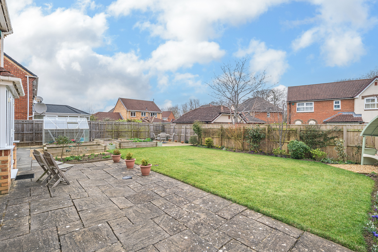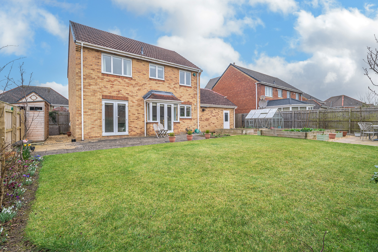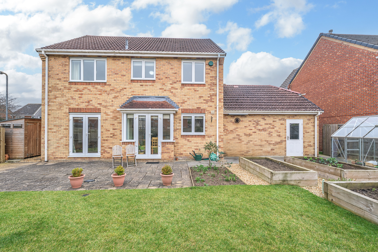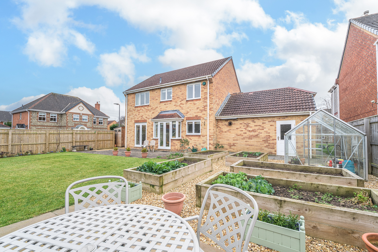Norham Drive, Morpeth
Full Details
An ideally located family-friendly home offering light and bright living within a quiet residential area. Elizabeth Humphreys Homes are delighted to welcome to the market this pleasant 4 bedroomed property located in the popular town of Morpeth. The property benefits from a large driveway leading to a double garage, quality uPVC windows and doors, sizeable front and rear gardens, recently fitted bathrooms, super-fast fibre connection, gas central heating and all the other usual mains connections. This lovely home, within walking distance of the local schools and shops, is ready and waiting to welcome its new owners.
Morpeth is a town with vibrant shops, pubs, restaurants, and many other amenities including well-respected schools. Morpeth is convenient for travel to Newcastle city and many other local villages and towns. Transport links are also good being a short drive to the A1 and Morpeth train station giving access to the rest of the country. Morpeth mainline rail station is on the East Coast Line to London. For commuters, Newcastle City Centre and Newcastle International airport are both approx. 18 miles away.
The internal hallway offers a warm welcome as you enter this light and bright space which has stairs ascending to the first floor and various doors leading off. There is beneficial storage available in a cupboard beneath the stairs and the orientation of the ground floor rooms is such that there is free flow of movement allowing easy entertainment, ideal for parties and gatherings.
The first main door opens into a spacious lounge with a large window overlooking the front of the property. A gas feature fireplace with a modern surround forms an attractive focal point and the natural light is enhanced by wall lights and a centre ceiling light. Double doors open into the dining room.
The dining room is bathed in natural light courtesy of French doors which open into the rear garden views of which can be enjoyed as you dine. This room could also be utilised as a playroom with easy access to the rear garden or a second television room if you so wished. The neutral decoration allows the easy addition of accent colour if required.
The office/study is another useful multi-use room ideal for modern living. With a window overlooking the front of the property, this is another light and bright room.
The kitchen-diner is conveniently located to the rear of the property and features French doors which open to the rear garden in addition to bay windows which allow further natural light. Ceiling spotlights add artificial lighting within the kitchen and a semi flush light fitting illuminates the dining end of the room. There are a good number of wall and base units with a light-coloured cottage-style door, pewter-effect handle and complemented by a granite-effect work surface and cream-coloured splash back tiling. In terms of fitted equipment, there is an under-bench oven, a four-burner gas hob beneath an extractor fan, an integrated under-bench fridge, and a bowl and a half stainless steel sink. In addition, there is a semi-integrated dishwasher.
A door leads to the laundry room which offers plumbing and space for a washing machine and access to the double garage, with two up-and-over doors, which houses the gas boiler and large hot water cylinder which facilitates the pressurised system. There is also access from the garage into the rear garden. From the laundry space, a door opens to the visitor’s WC. The suite comprises a close-coupled white toilet and a wall-hung corner hand wash basin.
Taking the stairs to the first floor, the landing opens out to four bedrooms, two bathrooms and a useful airing cupboard. Loft access is available.
The primary bedroom is a large double room with a window overlooking the front of the property. This tastefully presented room benefits from ensuite facilities. The boutique hotel-style suite comprises a slimline shower tray with a shower within and an LED illuminated niche, a wall-hung two drawer vanity unit with a sink on top, a wall-hung concealed cistern toilet with a push button, and an extractor fan, whilst an anthracite-coloured heated towel rail ensures added comfort. A window allows for natural light and the space has been finished tastefully with grey floor tiles and sandstone-coloured wall tiles.
Bedroom 2 is another spacious double room with a window taking advantage of views to the front. This room offers beneficial built-in wardrobes in addition to comfortably accommodating further bedroom furniture.
Bedroom 3 is a double room to the rear of the property offering built-in storage.
Bedroom 4 is a generously proportioned single room with a window overlooking the rear of the property.
The contemporary family bathroom is fully tiled with a mix of pale grey and dark grey tiling creating a sleek and stylish finish. The suite comprises a white bath with a shower over behind a glass screen and a mushroom-coloured unit, as well as an attractive granite work surface incorporating the hand wash basin, and the concealed-cistern wall-hung toilet. In addition, there is an illuminated niche at the foot of the bath. A light-coloured painted heated towel rail and an extractor fan ensures added comfort.
Externally, the rear garden is a superb outside space in which you can relax and unwind after the hustle and bustle of the day or entertain family and friends during the warm summer months.
EPC: C
Tenure: Freehold
Council Tax Band: E, £2,913.16 for the 2024/25 financial year
Important Note:
These particulars, whilst believed to be accurate, are set out as a general guideline and do not constitute any part of an offer or contract. Intending purchasers should not rely on them as statements of representation of fact but must satisfy themselves by inspection or otherwise as to their accuracy. Please note that we have not tested any apparatus, equipment, fixtures, fittings or services including central heating and so cannot verify they are in working order or fit for their purpose. All measurements are approximate and for guidance only. If there is any point that is of particular importance to you, please contact us and we will try and clarify the position for you.
Interested in this property?
Contact us to discuss the property or book a viewing.
Virtual Tours
Utilities & More
Utilities
Electricity: Mains SupplyWater: Mains Supply
Heating: Gas Central Heating, Gas Mains
Sewerage: Mains Supply
-
Make Enquiry
Make Enquiry
Please complete the form below and a member of staff will be in touch shortly.
- Ground Floor
- First Floor
- View EPC
- Virtual Tour
- Utilities & More
- Print Details
- Add To Shortlist
Secret Sales!
Don’t miss out on our secret sales properties…. call us today to be added to our property matching database!
Our secret sales properties do not go on Rightmove, Zoopla, Prime Location or On the Market like the rest of our Elizabeth Humphreys Homes properties.
You need to be on our property matching database and follow us on Facebook and Instagram for secret sales alerts.
Call us now on 01665 661170 to join the list!
