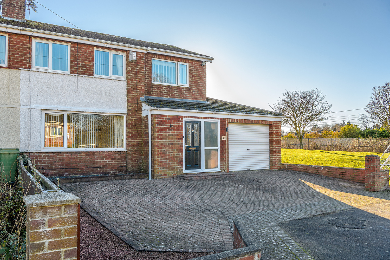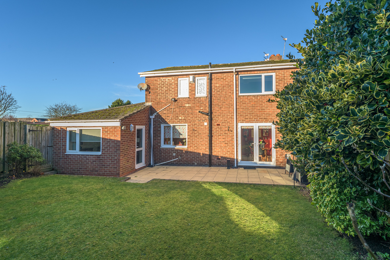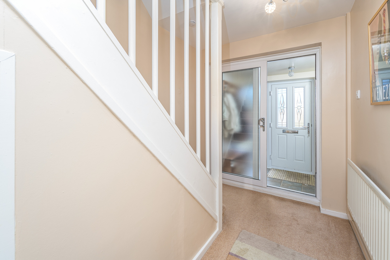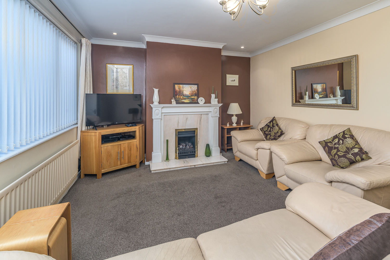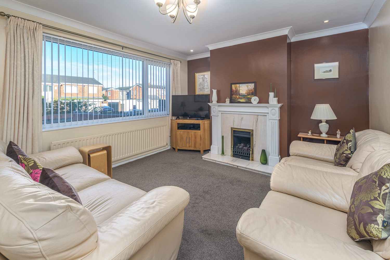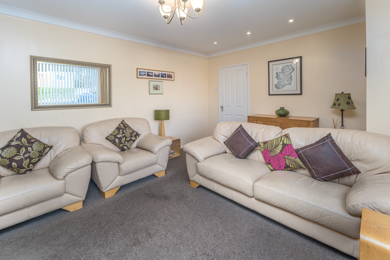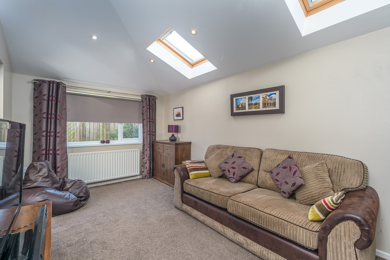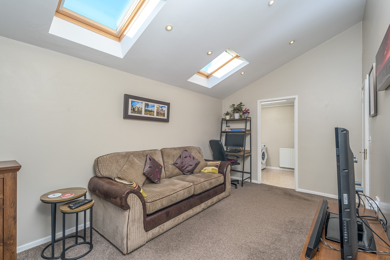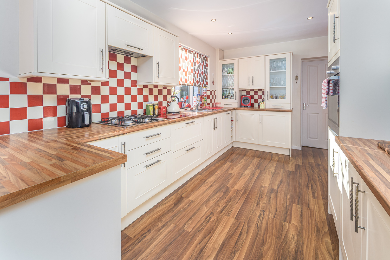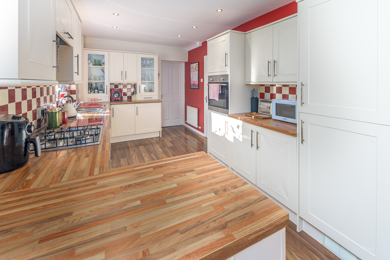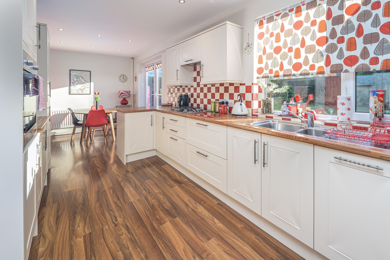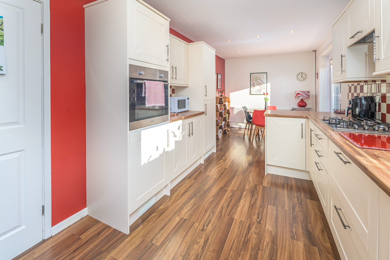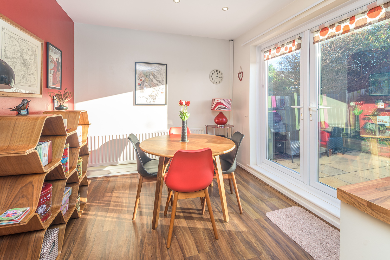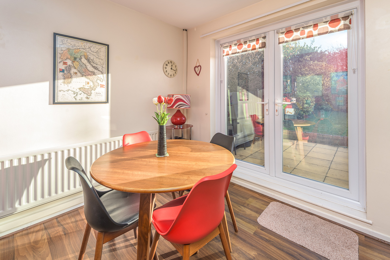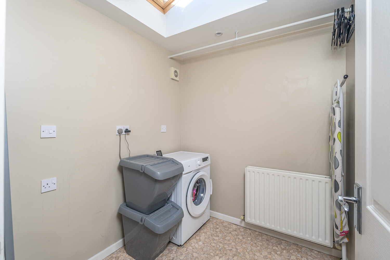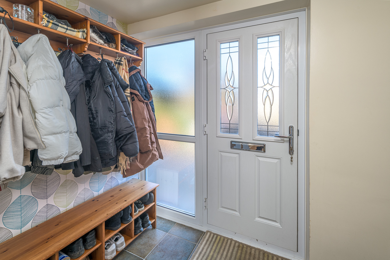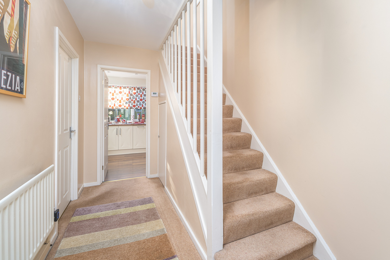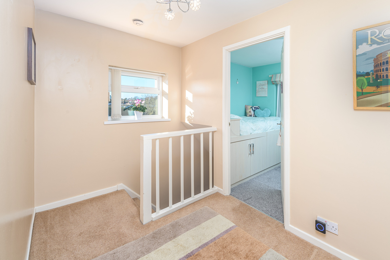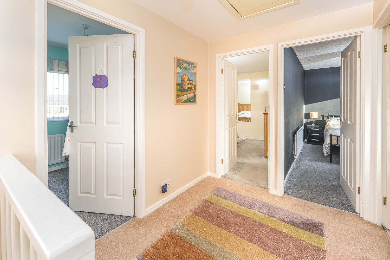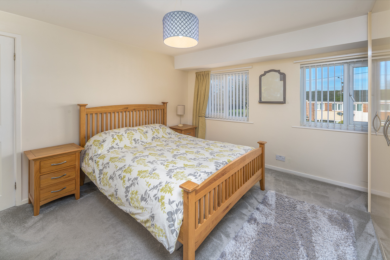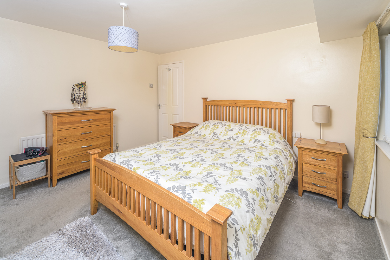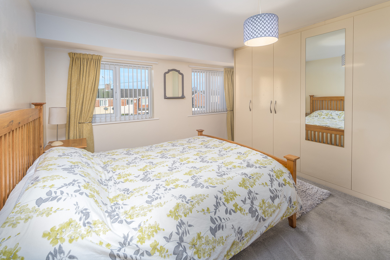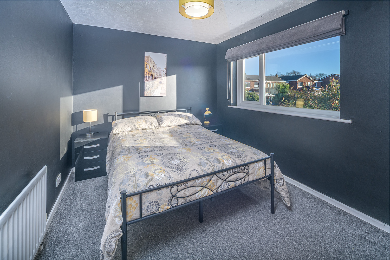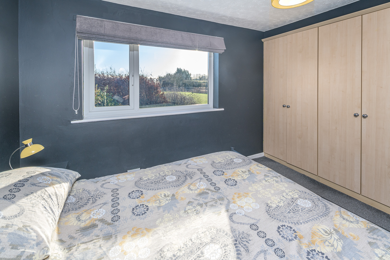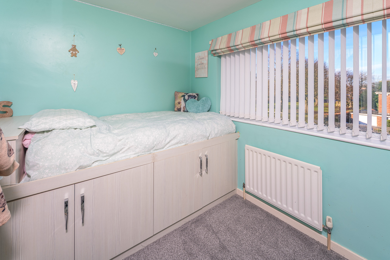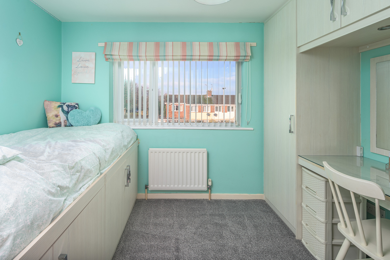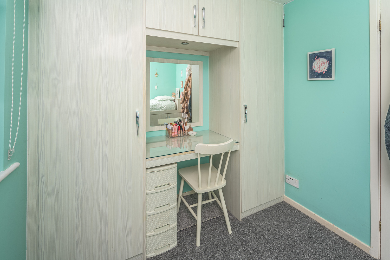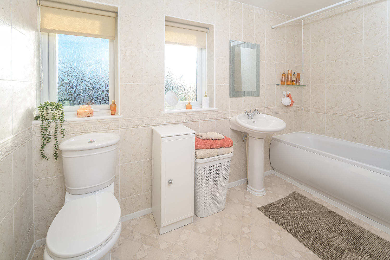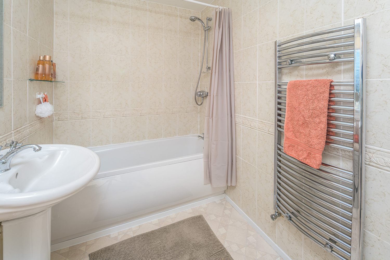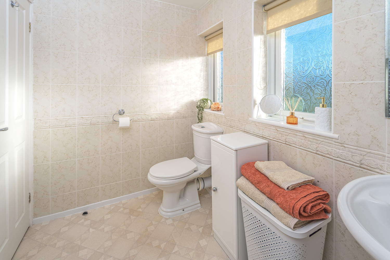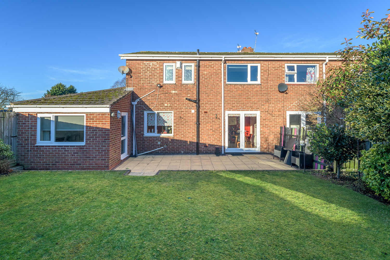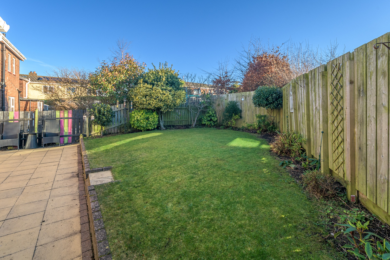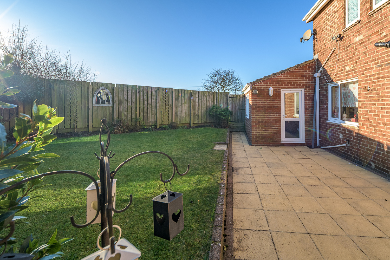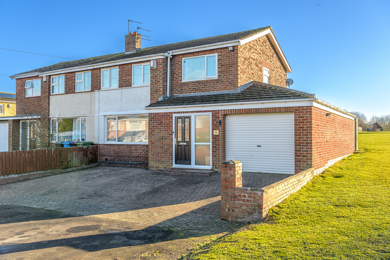Lindisfarne Lane, Morpeth, Northumberland
Full Details
A well-presented family friendly home offering light and bright living located on a cul-de-sac with a pleasant open vista. Elizabeth Humphreys Homes are delighted to welcome to the market this pleasant 3 bedroomed semi-detached property located in the popular market town of Morpeth. The property benefits from uPVC windows and a composite front door, block-paved driveway parking for up to four cars, gas central heating and all the other usual mains connections.
Morpeth is a town with vibrant shops, pubs, restaurants, and many other amenities including well-respected schools. Morpeth is convenient for travel to Newcastle city and many other local villages and towns. Transport links are also good being a short drive to the A1 and Morpeth train station giving access to the rest of the country. Morpeth mainline rail station is on the East Coast Line to London. For commuters, Newcastle City Centre and Newcastle International airport are both approx. 18 miles away.
Entry is via the front door which opens into a spacious porch. Practically tiled and heated, this area is ideal for the storage of coats, shoes and suchlike. A sliding door opens into the main hallway with two doors leading off and stairs, with useful storage beneath, ascending to the first floor.
The main living areas have been remodelled to create comfortable spaces which appeal to modern lifestyles. The lounge is an inviting and spacious room with a gas feature fireplace with a marble hearth and surround, which is an attractive focal point. A large window to the front allows a tremendous amount of natural light to enter adding to the sense of space and airiness.
The kitchen-diner is conveniently located to the rear of the property. There are a good number of wall and base units with a cream-coloured door complemented by plenty of useful block wood-effect laminate surfaces. In terms of fitted equipment, there is a fridge-freezer, a dishwasher, an eye-level oven, a four-burner gas hob beneath an extractor fan, and a bowl and a half stainless steel Franke sink beneath a window providing uninterrupted views of the rear garden. In the dining end of the room there is plenty of space to sit and dine whilst enjoying views of the rear garden, and a pair of French doors open out into the garden providing a seamless transition between indoor and outdoor living.
The property benefits from an extension which is configured to offer a further reception room, a utility space and a ground floor WC. This suite of rooms is incredibly versatile and could facilitate multi-generational living if you so wished as the room, which is currently used as an office, could be a ground floor bedroom with convenient access to the ground floor WC which could be converted into a wet room. The office is an attractive space with a sloped roof, Velux windows and plenty of natural light circulating. The utility room provides space and plumbing for a washing machine and a door leads outside to the side of the property. The ground floor WC comprises a close-coupled toilet with a push button behind and a wall-hung hand wash basin with a splashback tile behind.
Taking the carpeted stairs to the first floor, the spacious landing, with a window allowing for natural light, opens out to three bedrooms and the family bathroom. Loft access is available.
The primary bedroom is a good-sized double with two windows overlooking the front of the property. There is a bank of built-in wardrobes offering superb storage options.
Bedroom 2 is a large double room taking advantage of views to the rear of the property. This room also offers useful built-in wardrobe storage.
Bedroom 3 is a spacious single room with fitted furniture: wardrobes surrounding a dressing table. This room enjoys views to the front of the property.
The family bathroom comprises a bath with a shower over, a pedestal hand wash basin and a close-coupled toilet with a push button. Two windows, with privacy glass, allow a wealth of natural light to enter, illuminating the fully tiled walls and creating a crisp and fresh finish.
Externally, the rear garden is a secluded space. It has been attractively designed with a patio leading via a couple of steps up to a lawned area where the late evening sunshine can be enjoyed while you relax and unwind with family and friends.
Important Note:
These particulars, whilst believed to be accurate, are set out as a general guideline and do not constitute any part of an offer or contract. Intending purchasers should not rely on them as statements of representation of fact but must satisfy themselves by inspection or otherwise as to their accuracy. Please note that we have not tested any apparatus, equipment, fixtures, fittings or services including central heating and so cannot verify they are in working order or fit for their purpose. All measurements are approximate and for guidance only. If there is any point that is of particular importance to you, please contact us and we will try and clarify the position for you.
Interested in this property?
Contact us to discuss the property or book a viewing.
Virtual Tours
-
Make Enquiry
Make Enquiry
Please complete the form below and a member of staff will be in touch shortly.
- Ground Floor
- First Floor
- View EPC
- Virtual Tour
- Print Details
- Add To Shortlist
Secret Sales!
Don’t miss out on our secret sales properties…. call us today to be added to our property matching database!
Our secret sales properties do not go on Rightmove, Zoopla, Prime Location or On the Market like the rest of our Elizabeth Humphreys Homes properties.
You need to be on our property matching database and follow us on Facebook and Instagram for secret sales alerts.
Call us now on 01665 661170 to join the list!
