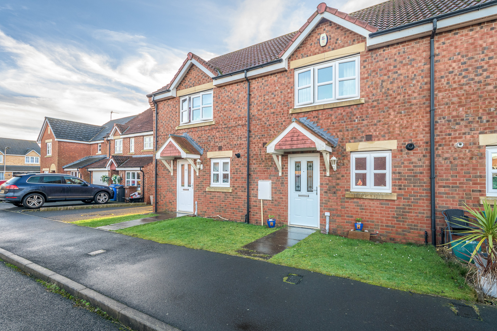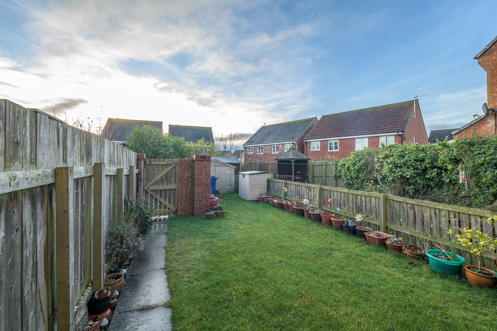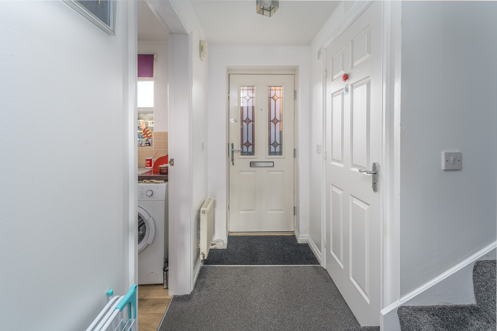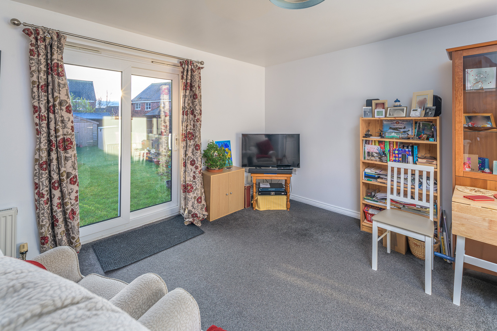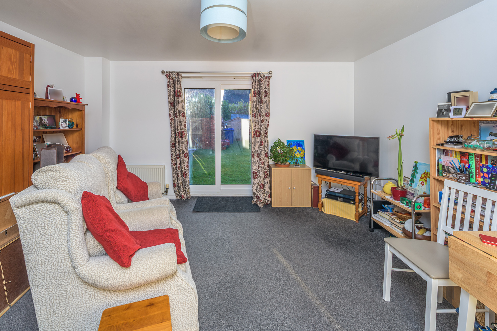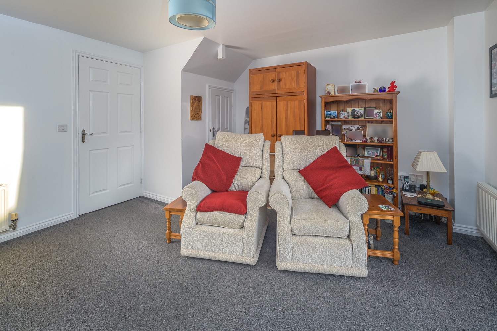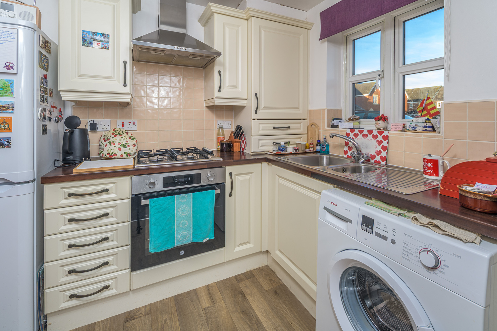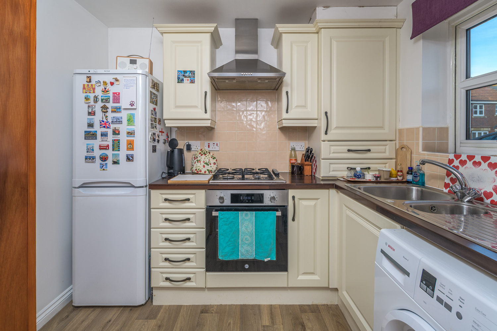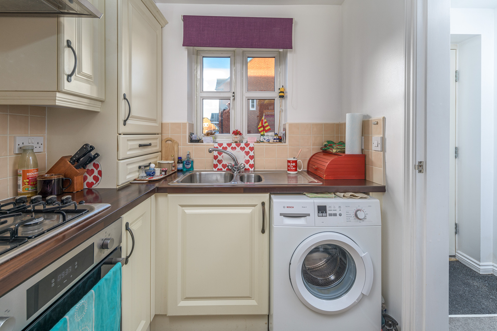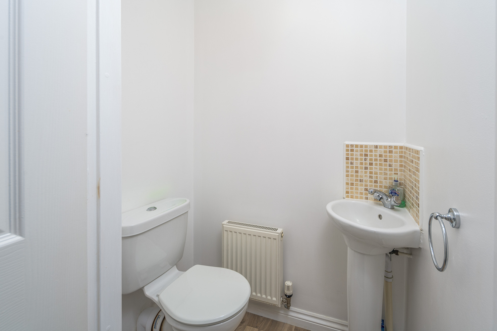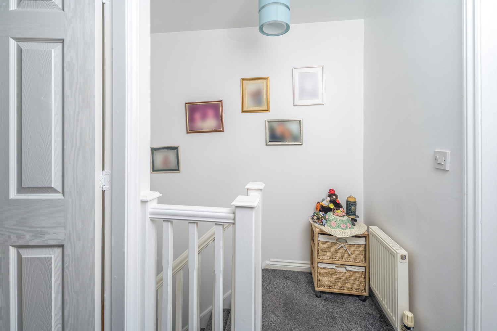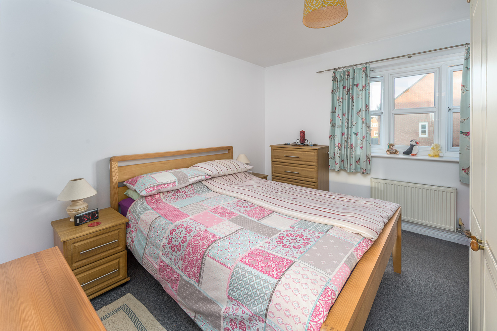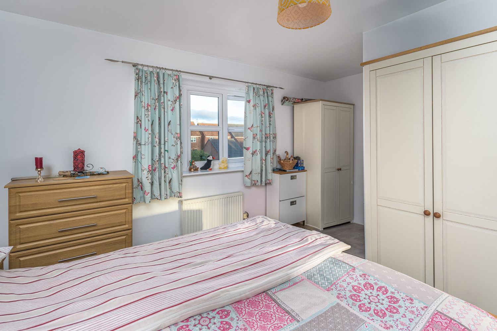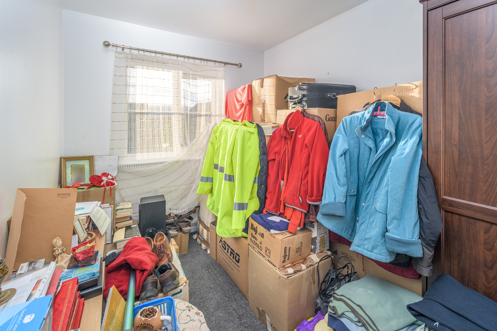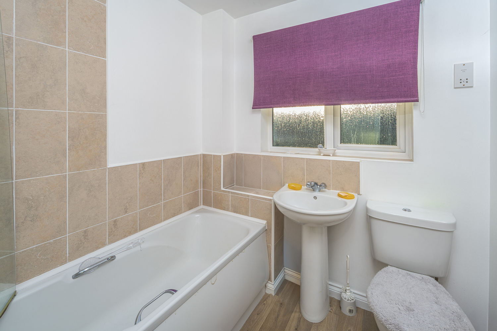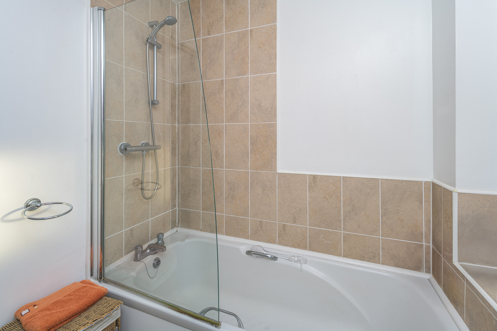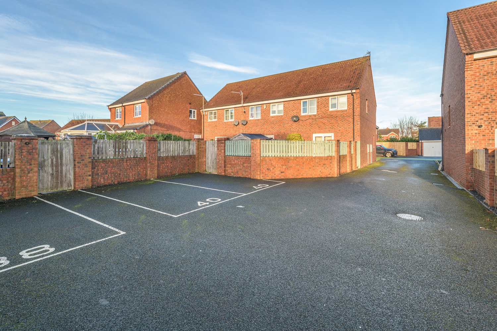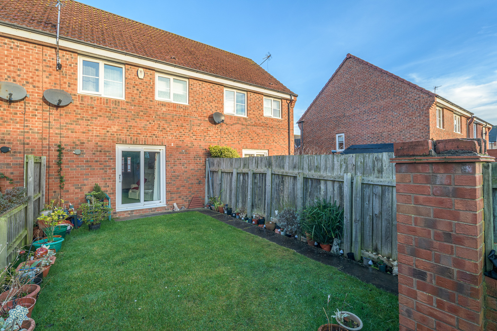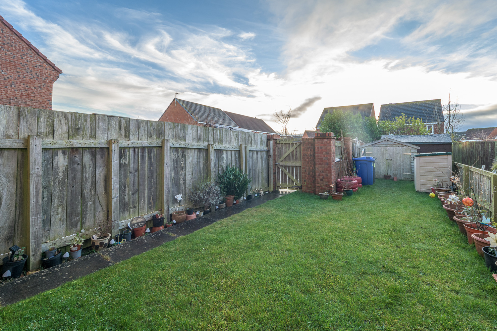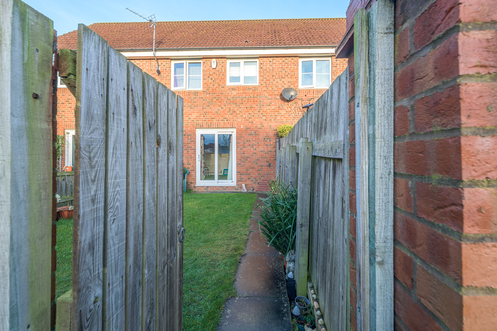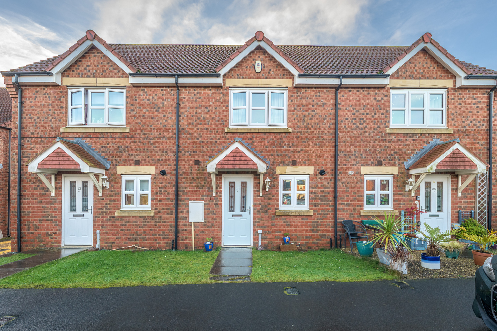Ladyburn Way, Hadston, Morpeth, Northumberland
Full Details
Comfortable living within walking distance of the stunning Northumbrian coastline. Elizabeth Humphreys Homes are delighted to welcome to the market this superb 2 bedroomed property located in the Northumberland village of Hadston. The property benefits from parking with space for two cars to the rear, a low maintenance south-facing rear garden, uPVC windows, good broadband, gas central heating and all the other usual mains connections.
Hadston is a peaceful village in the heart of Northumberland with a lovely sense of community and a variety of conveniences including a pharmacy, a chip shop and a Co-op supermarket within its shopping centre. Only a few miles away is the stunning Druridge bay country park with its seven-mile stretch of sandy beaches and a series of smaller nature reserves, home to resident rare birds. It’s the perfect place to ride, cycle, paddle or surf and you can even launch your own boat on the park’s lake. A short drive north is the vibrant harbour town of Amble, where you will find plenty of shops, pubs, restaurants and other amenities. Hadston offers good public transport links north to the historic market town of Alnwick and south to Morpeth and beyond to Newcastle.
A central path between two lawned areas leads to the composite front door which opens into the main hallway with stairs ascending to the first floor and various doors leading off. The well-fitted ribbed mat at the front door provides a both attractive and practical touch, and works in harmony with the carpet which extends through into the living-dining room. Conveniently placed by the front door, the ground floor WC is beneficial as it negates the need to continually frequent the upstairs facilities. The suite comprises a close-coupled toilet with a push button above and a full pedestal corner hand wash basin with a splashback tile behind.
The first main door opens to the kitchen which is well-equipped and offers a good number of wall and base units with a cream-coloured door with pewter-effect handles complemented by a dark wood-effect work surface. In terms of fitted equipment, there is a four-burner gas hob beneath a stainless-steel chimney-style extractor fan, an under-bench oven and a bowl and a half stainless steel sink beneath a window overlooking the front of the property. There is space and plumbing for a washing machine and space for a free-standing fridge-freezer. The recently fitted boiler is housed in a cupboard for ease of access.
Light and bright, the living-dining space is an appealing room in which to spend time with family and friends. Beneath the stairs is a sizeable easily accessed storage cupboard which is a superb asset. A sliding door opens to the rear garden facilitating a seamless flow between indoor and outdoor living. The space has been finished with an attractive carpet adding comfort as you move throughout, and a pendant light enhances the brightness of this restful and relaxing room.
Taking the stairs to the first floor, the landing with loft access above, opens out to two bedrooms and the bathroom. The landing carpet continues into the bedrooms creating a seamless transition between the different areas.
The primary bedroom is a spacious double room which overlooks the front of the property. There is storage built-in above the head of the stairs and a second alcove would comfortably accommodate further storage if you so wished.
Bedroom 2 is another light spacious bedroom. This light and bright room takes advantage of views over the rear garden.
The family bathroom comprises a bath with a shower over behind a folding glass shower screen, a full pedestal hand wash basin and a close-coupled toilet with a push button behind. Half-height tiling extends to full height around the bath and shower area creating a crisp and fresh finish and a window with privacy glass allows for natural light.
South facing, the rear garden is a sun trap. Mainly laid to lawn and with a path leading to the parking spaces at the rear, this outside space is the perfect place in which to relax and unwind.
Tenure: Freehold
Council Tax Band: A, £1,553.41 for 2024/25 financial year
EPC: B
Important Note:
These particulars, whilst believed to be accurate, are set out as a general guideline and do not constitute any part of an offer or contract. Intending purchasers should not rely on them as statements of representation of fact but must satisfy themselves by inspection or otherwise as to their accuracy. Please note that we have not tested any apparatus, equipment, fixtures, fittings or services including central heating and so cannot verify they are in working order or fit for their purpose. All measurements are approximate and for guidance only. If there is any point that is of particular importance to you, please contact us and we will try and clarify the position for you.
Interested in this property?
Contact us to discuss the property or book a viewing.
-
Make Enquiry
Make Enquiry
Please complete the form below and a member of staff will be in touch shortly.
- Ground Floor
- First Floor
- View EPC
- Print Details
- Add To Shortlist
Secret Sales!
Don’t miss out on our secret sales properties…. call us today to be added to our property matching database!
Our secret sales properties do not go on Rightmove, Zoopla, Prime Location or On the Market like the rest of our Elizabeth Humphreys Homes properties.
You need to be on our property matching database and follow us on Facebook and Instagram for secret sales alerts.
Call us now on 01665 661170 to join the list!
