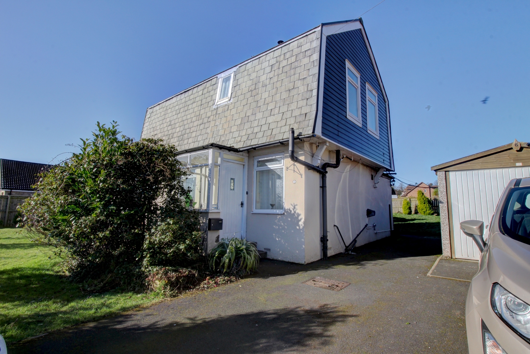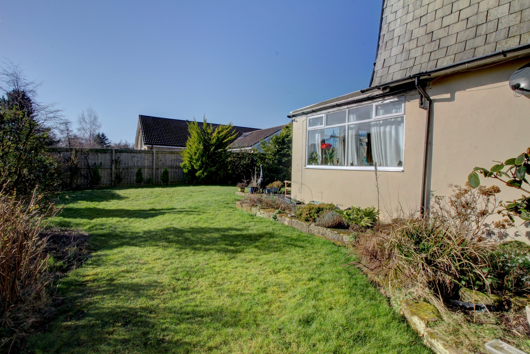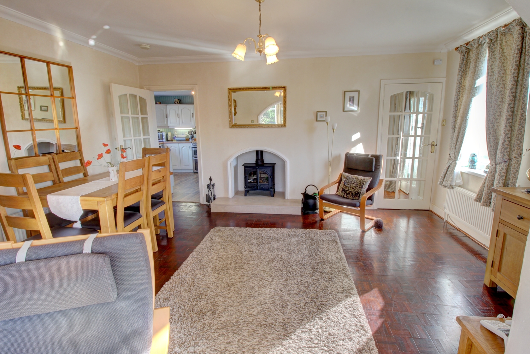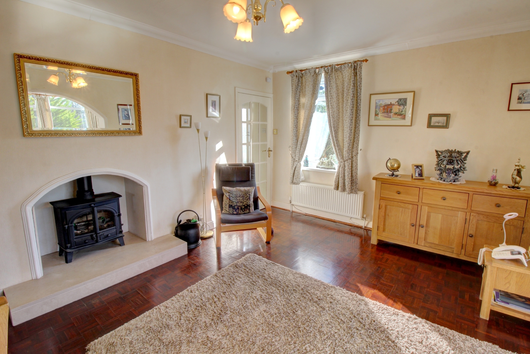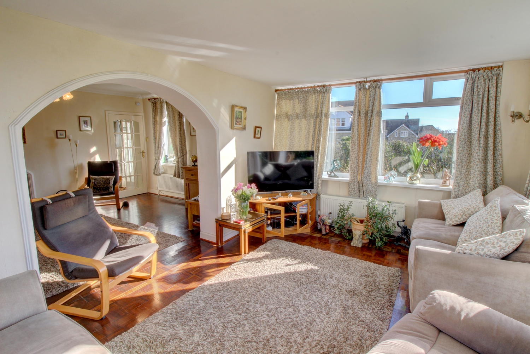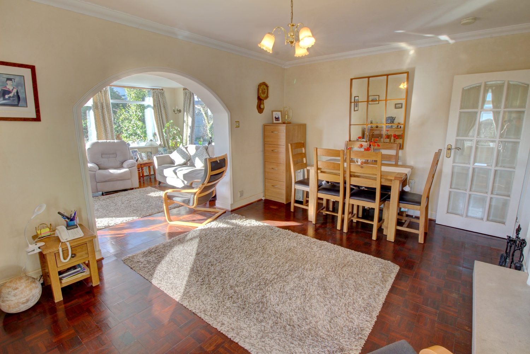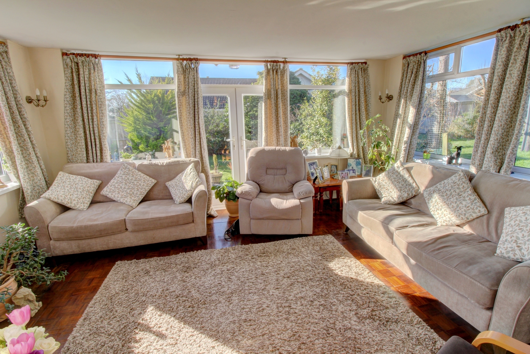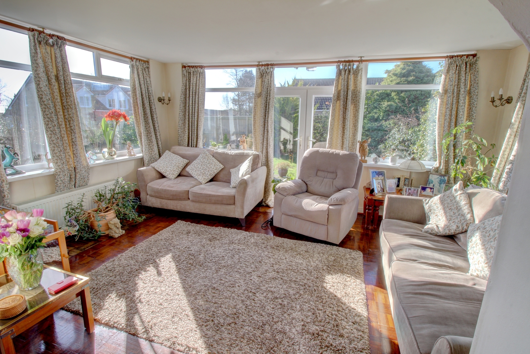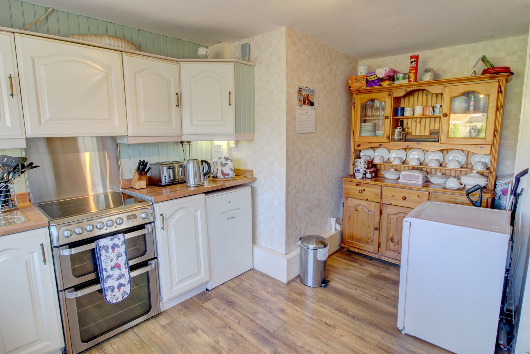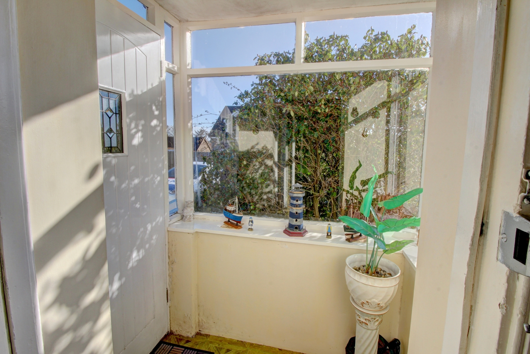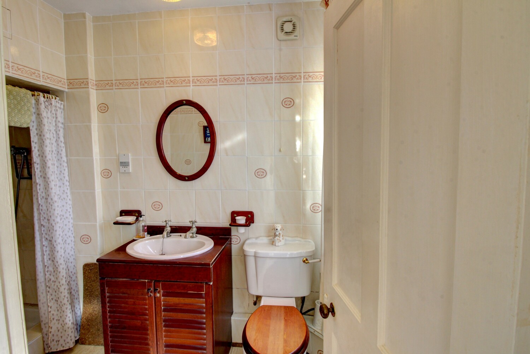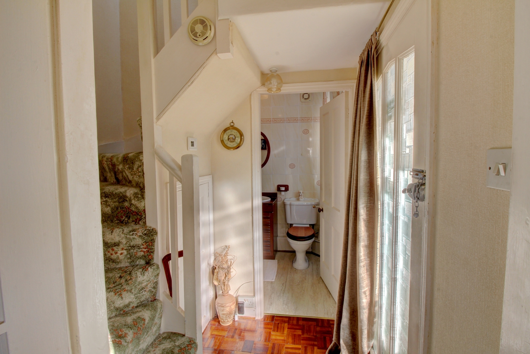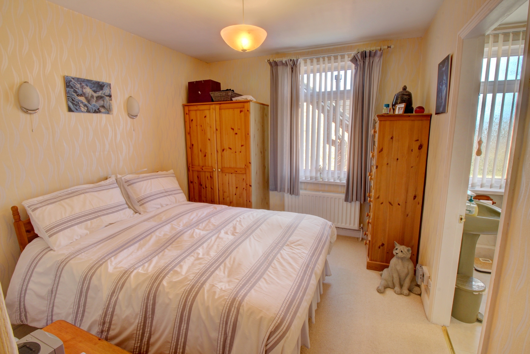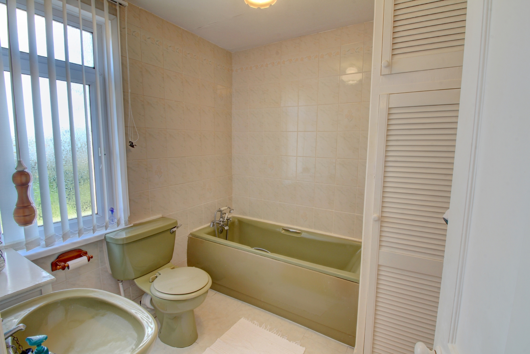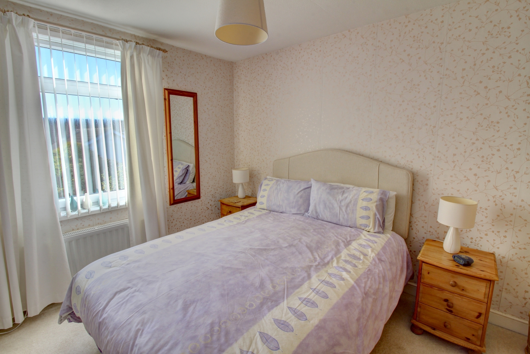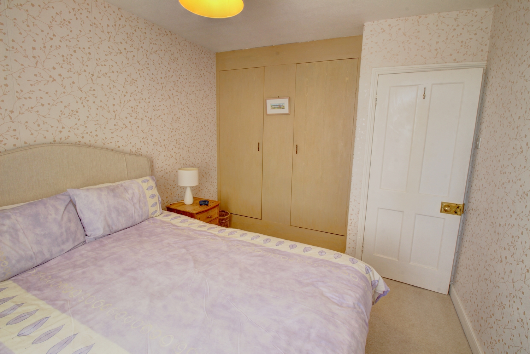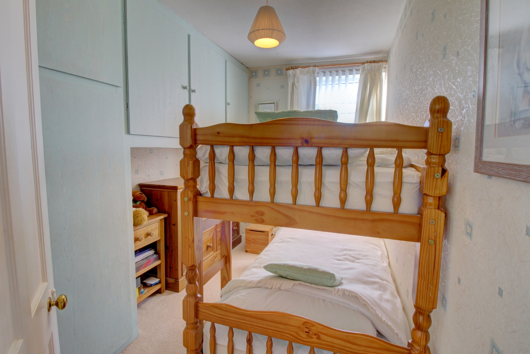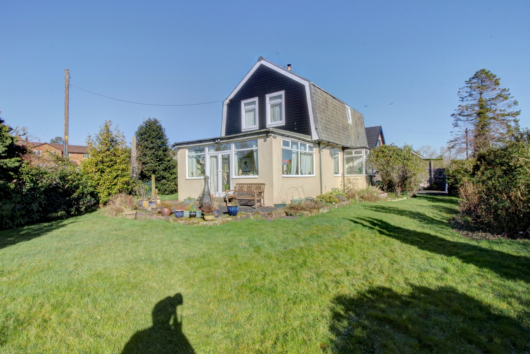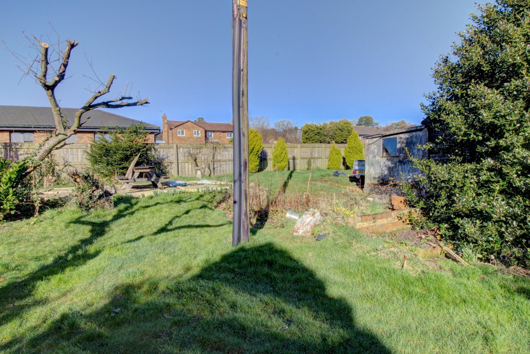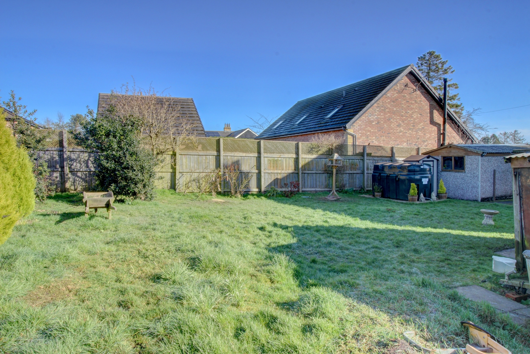Kenmore Road, Swarland
Full Details
A delightful chocolate box property with charming and extensive gardens. Elizabeth Humphreys Homes are delighted to welcome to the market this distinctive 3 bedroomed detached property located in the Northumberland village of Swarland. The village boasts a superb history, and this dwelling is an iconic village property and brings a huge amount of character and history of its own. The property benefits from a larger than usual plot, driveway parking leading to a single garage, a sizeable country cottage garden, good broadband connection, oil central heating and all the other usual mains connections. The opportunity presented by this property is unique. The home, which would benefit from some modernisation, could be extended if you so wished, subject to obtaining the relevant planning permission, and is the perfect place in which to realise your dream of living in the country.
Swarland is an idyllic village which boasts its own Primary School, ‘Nelsons’ coffee shop, children’s play area, tennis courts, a village golf course and club house, equestrian facilities, a village hall and stunning views of the coast and countryside and walks into the countryside minutes from your front door. A two-minute drive from the A1, this village is perfectly located for easy access north into Scotland and south to Newcastle and beyond.
Entry is via the front door into an internal porch with windows all the way round. From here a wood and glass door opens to the main entrance hallway with stairs leading to the first floor. Storage is available beneath the stairs and a further wood and glass door provides access to the lounge-diner with an archway defining each area. This home is gloriously light and bright.
The open plan nature of the lounge-dining-garden room is glorious and the parquet flooring which extends throughout creates a seamless transition between the different spaces. Your eye is drawn to a pair of French doors which open into the wonderful rear garden. The windows all the way round the garden room take advantage of a wealth of natural light and bring views of the outside inside. Within the dining end, there is an inglenook fireplace, and together with the coving this room offers a grand and welcoming space in which to dine with family and friends.
The kitchen which leads from the dining room offers a good number of wall and base units with a cottage style door complemented by a beech block wood effect work surface. A large window allows a huge amount of natural light to cascade in and captures glorious views of the rear garden. There is a bowl and a half sink, plumbing and space for a washing machine and a slimline dishwasher, space for a free-standing cooker and further free-standing appliances. The kitchen is spacious enough to allow the addition of a breakfasting table if you so wished. A wood and glass door opens to a light and bright rear porch area which in turn provides access to the rear garden.
The ground floor shower room, with vinyl type flooring, is a superb addition to the home as it negates the need to continually frequent the upstairs facilities. The suite comprises a wooden vanity unit with a built-in sink, a Heritage style close coupled toilet and a tiled shower area with a shower within. Natural light enters via a window to the front.
The attractive cottage style staircase which turns back on itself is a lovely feature and the ‘L’ shaped landing with a window allowing for natural light opens out to three bedrooms and a bathroom.
The primary bedroom is a good side double overlooking the side of the property. This room offers built in cupboards and loft access is available. Leading from the bedroom is the en-suite, fully tiled and with avocado-coloured ceramics. The suite comprises a bath with chrome Victorian style shower taps, a close coupled toilet, a pedestal wash hand basin, a chrome heated towel rail and an electric shaver point. In addition, there is a built-in cupboard which houses the hot water cylinder.
Bedroom 2 is another double with a window overlooking the opposite side of the property taking advantage of garden views. This room also offers built-in wardrobes.
Bedroom 3 is a large single room with a window to the side. There are a good number of built in cupboards which present a superb amount of storage potential.
This home, with its unique features, benefits from superb wrap around gardens which allow huge scope for developing green fingered creations in addition to being the perfect place in which to relax during the summer months and entertain family and friends. The home has a single garage and a garden shed.
Freehold
EPC: E
Council Tax Band: E £2683.43
Important Note:
These particulars, whilst believed to be accurate, are set out as a general guideline and do not constitute any part of an offer or contract. Intending purchasers should not rely on them as statements of representation of fact but must satisfy themselves by inspection or otherwise as to their accuracy. Please note that we have not tested any apparatus, equipment, fixtures, fittings or services including central heating and so cannot verify they are in working order or fit for their purpose. All measurements are approximate and for guidance only. If there is any point that is of particular importance to you, please contact us and we will try and clarify the position for you.
Interested in this property?
Contact us to discuss the property or book a viewing.
-
Make Enquiry
Make Enquiry
Please complete the form below and a member of staff will be in touch shortly.
- Floorplan
- View EPC
- Print Details
- Add To Shortlist
Secret Sales!
Don’t miss out on our secret sales properties…. call us today to be added to our property matching database!
Our secret sales properties do not go on Rightmove, Zoopla, Prime Location or On the Market like the rest of our Elizabeth Humphreys Homes properties.
You need to be on our property matching database and follow us on Facebook and Instagram for secret sales alerts.
Call us now on 01665 661170 to join the list!
