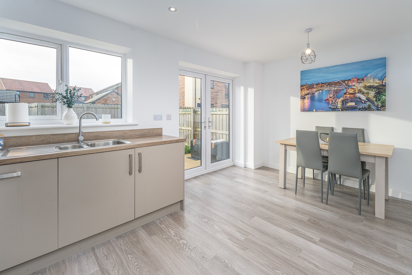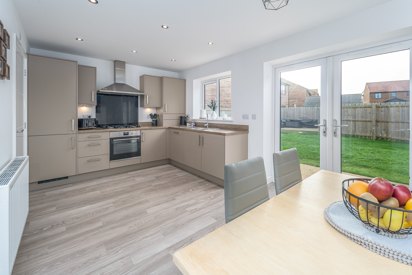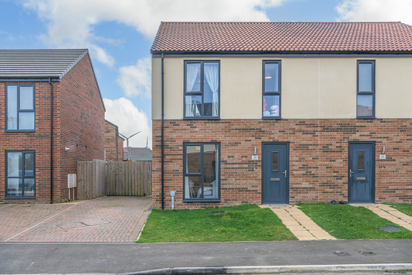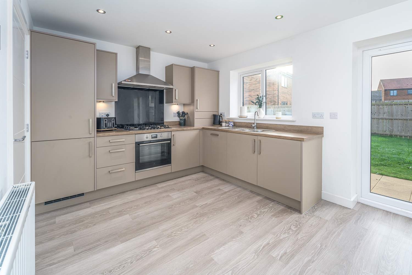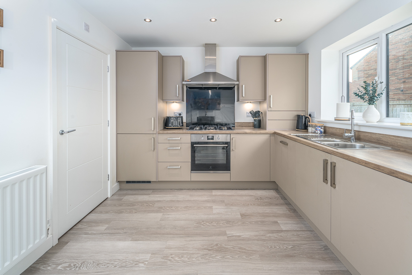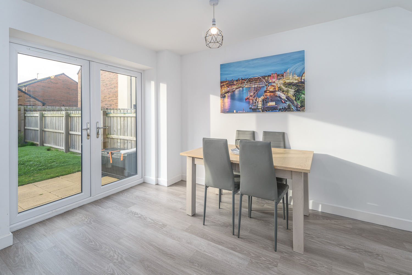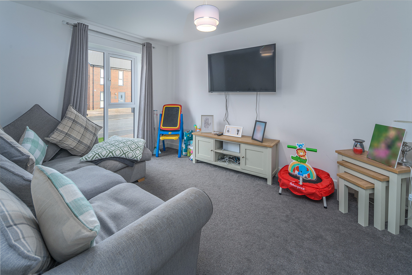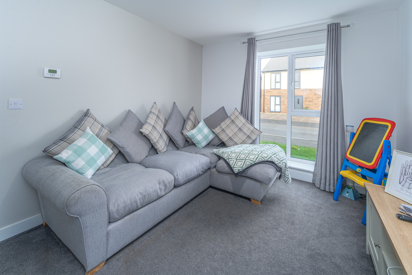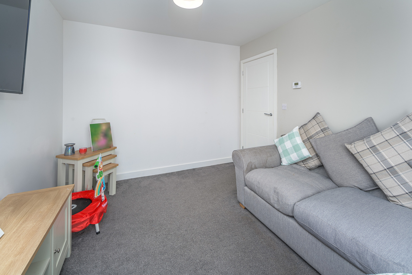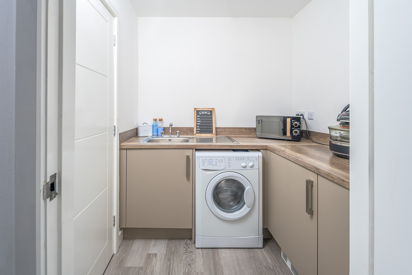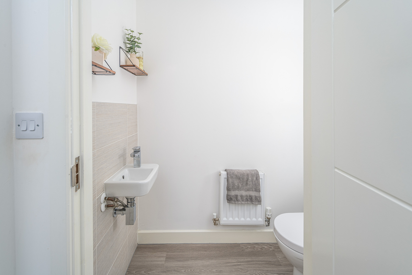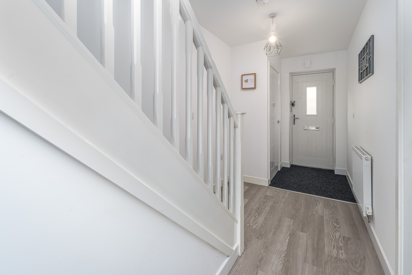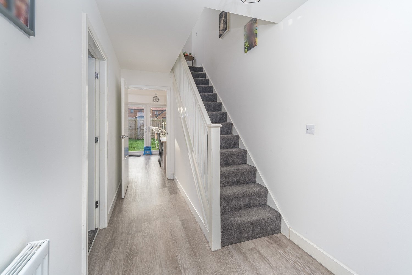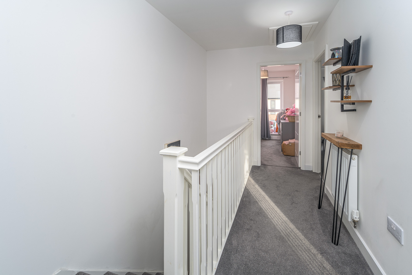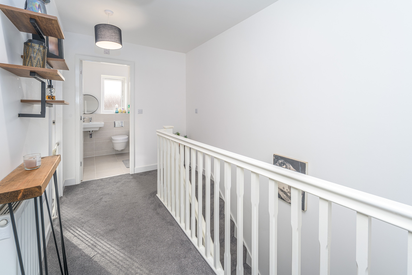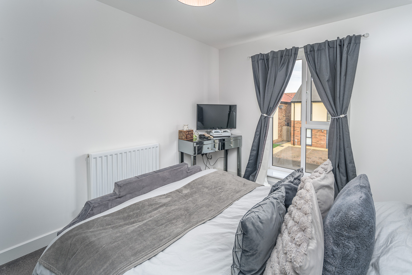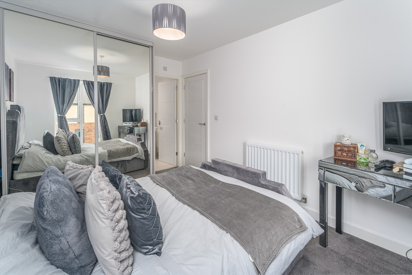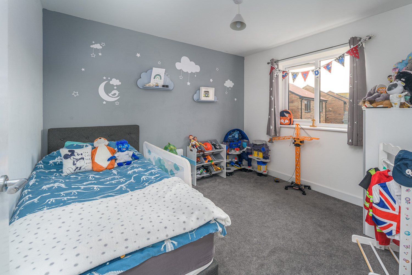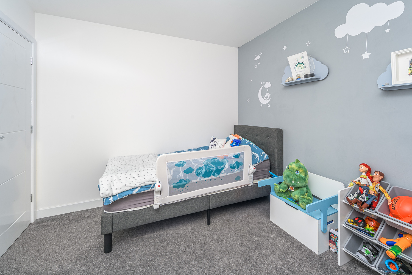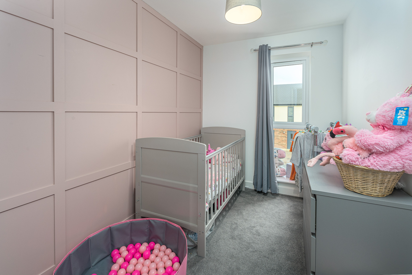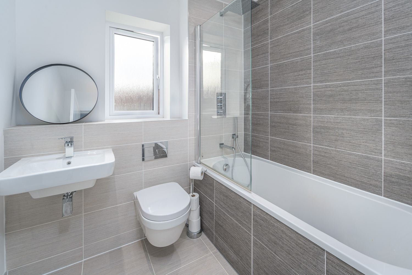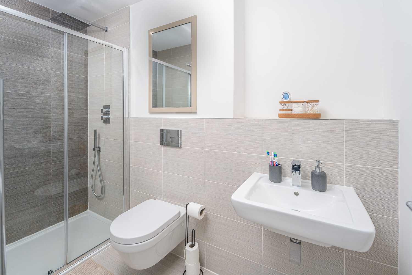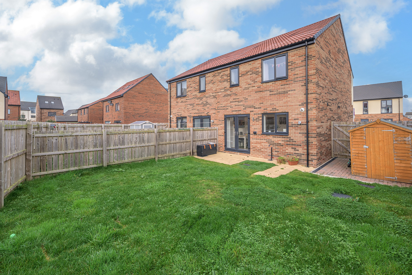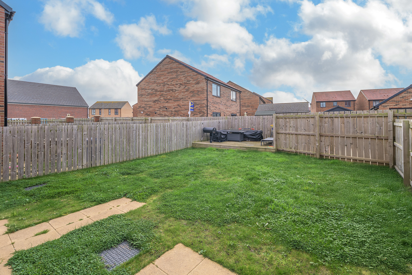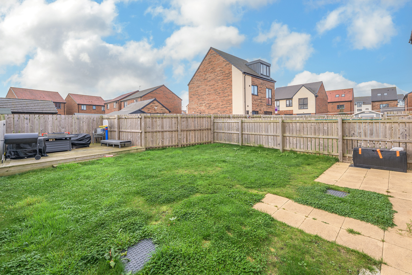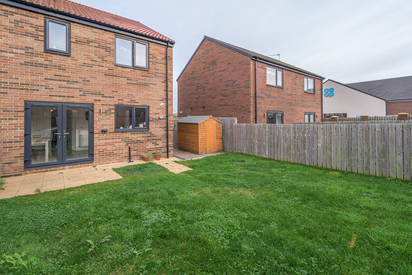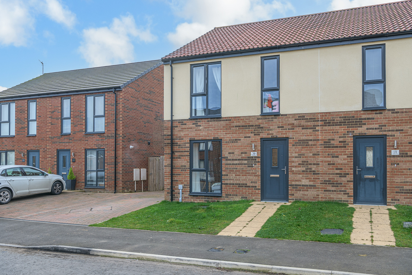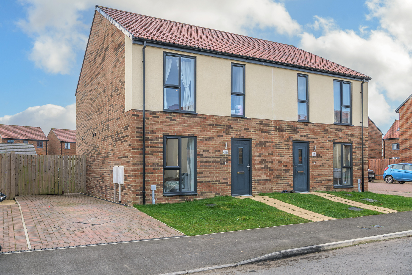Holly Way, Ellington, Morpeth, Northumberland
Full Details
Located in a desirable newly built residential estate, Elizabeth Humphreys Homes are delighted to welcome to the market this fabulous 3 bedroom 2 bathroom detached home in the Northumberland village of Ellington. Aesthetically pleasing, this property oozes designer-living and benefits from anthracite-coloured uPVC windows, a composite front door, super-fast fibre connection for the homeworkers, parking to the side for two cars, gas central heating and all the other usual mains connections. This property, with seven years remaining of the Builders’ guarantee, is not to be missed.
Ellington is a peaceful village located close to the stunning Northumberland coastline. The village offers a local public house, a Co-op shop, a Post Office, a Primary School and a wonderful sense of community. A short drive away is the historic market town of Morpeth, a town with vibrant shops, pubs, restaurants, a newly built leisure centre and many other amenities. Morpeth mainline rail station is on the East Coast Line south to London and north to Edinburgh.
A path leads between two lawned areas to the front door which opens into an internal hallway with various doors leading off and stairs ascending to the first floor. The space has been finished with LVT flooring which extends throughout most of the ground floor creating a sleek and stylish look.
Bathed in natural light courtesy of the virtually floor to ceiling window, the lounge is a beautiful and relaxing room where you can enjoy spending time with family and friends. It is finished with a rich grey carpet.
The spacious kitchen-diner is located to the rear of the property and offers a good number of wall and base units with a stone matt coloured door complemented by a wood-effect laminate work surface with a matching upstand. There is a five-burner gas hob beneath a glass splashback and a chimney-style extractor fan, an under-bench oven, a fridge freezer, a fully integrated dishwasher and a single bowl stainless steel sink beneath a window providing unobstructed views of the rear garden. There is plenty of space to sit and dine whilst appreciating garden views entering via a pair of French doors. A final addition to this room is access to the storage space beneath the stairs, a beneficial cupboard housing the consumer unit and offering further cloaks hanging.
The utility room leads from the kitchen and offers further units and bench space incorporating a single bowl stainless steel sink in addition to space and plumbing for a washing machine. Leading from the utility room, the ground floor WC is a superb asset as it negates the need to continually frequent the upstairs facilities. The suite comprises a close-coupled toilet with a push button above and a wall-mounted hand wash basin with attractive splashback tiling to half-height behind.
Taking the stairs to the first floor, the L-shaped landing opens out to three bedrooms and the family bathroom. The sumptuous grey carpet extends to all the bedrooms creating a seamless transition between the different areas.
The primary bedroom is a spacious double room with a floor to ceiling window allowing a tremendous amount of natural light to enter. This room offers a fitted wardrobe and benefits from an ensuite. The ensuite comprises a double-sized shower cubicle with a sliding glass door and a waterfall shower head within, a concealed cistern toilet with a push button behind, and a wall-hung hand wash basin. The half-height tiling to the walls extends to full height within the shower cubicle.
Bedroom 2 is a good-sized double room overlooking the rear of the property. Another light, bright and restful room.
Bedroom 3 is a single room to the front of the property. This room would be ideal as a home office if you so wished. The floor to ceiling window allows a huge amount of natural light to enter in addition to a pleasant outlook.
Beautifully presented, the family bathroom comprises a bath with a waterfall shower head over behind a glass screen, a concealed-cistern toilet with a pushbutton behind, and a wall-hung hand wash basin. A chrome heated towel rail ensures added comfort. The stone-coloured floor tiles work in harmony with the tiling adorning the walls extending to full height within the shower area.
The rear garden is a private space in which you can relax and entertain family and friends. There is a patio which joins the lawn and at the foot of the garden there is a raised decked area ideal for alfresco dining during those warm summer months.
Important Note:
These particulars, whilst believed to be accurate, are set out as a general guideline and do not constitute any part of an offer or contract. Intending purchasers should not rely on them as statements of representation of fact but must satisfy themselves by inspection or otherwise as to their accuracy. Please note that we have not tested any apparatus, equipment, fixtures, fittings or services including central heating and so cannot verify they are in working order or fit for their purpose. All measurements are approximate and for guidance only. If there is any point that is of particular importance to you, please contact us and we will try and clarify the position for you.
Interested in this property?
Contact us to discuss the property or book a viewing.
Virtual Tours
-
Make Enquiry
Make Enquiry
Please complete the form below and a member of staff will be in touch shortly.
- Ground Floor
- First Floor
- Virtual Tour
- Print Details
- Add To Shortlist
Secret Sales!
Don’t miss out on our secret sales properties…. call us today to be added to our property matching database!
Our secret sales properties do not go on Rightmove, Zoopla, Prime Location or On the Market like the rest of our Elizabeth Humphreys Homes properties.
You need to be on our property matching database and follow us on Facebook and Instagram for secret sales alerts.
Call us now on 01665 661170 to join the list!
