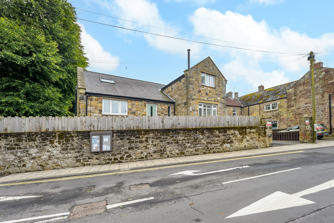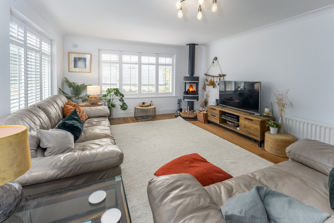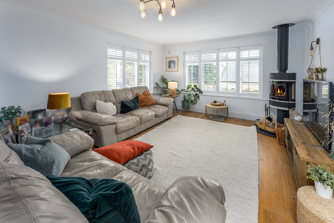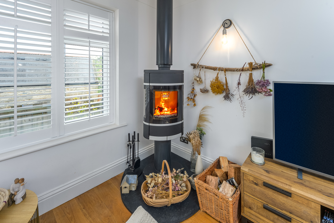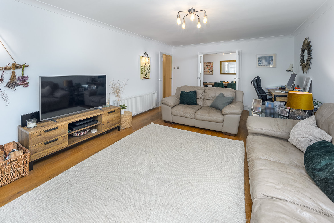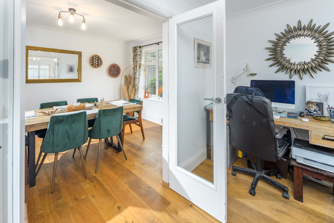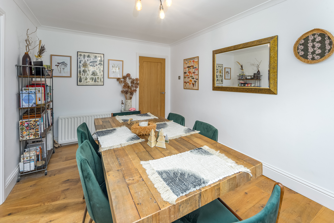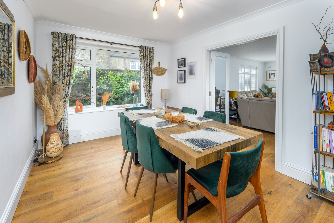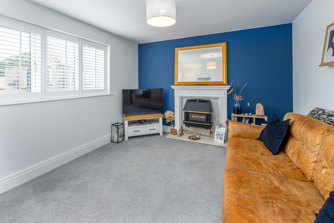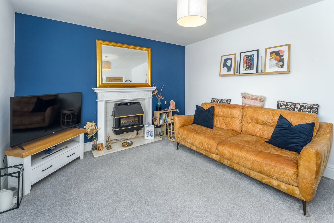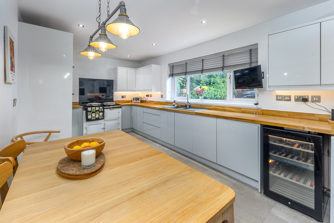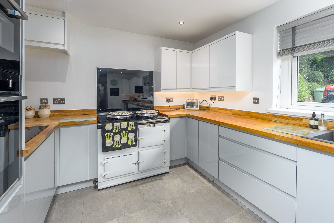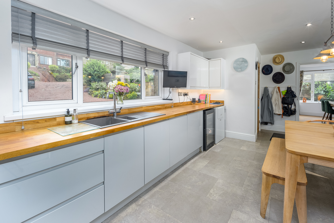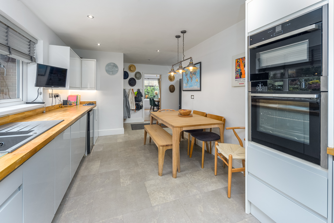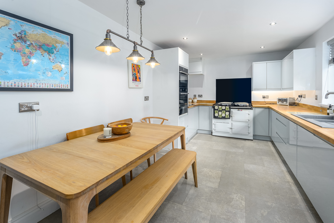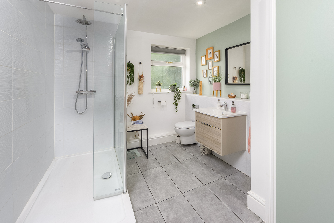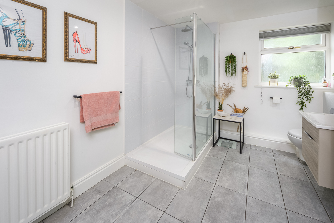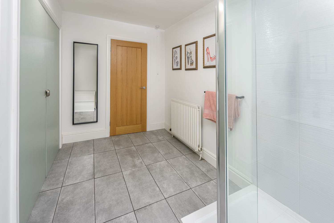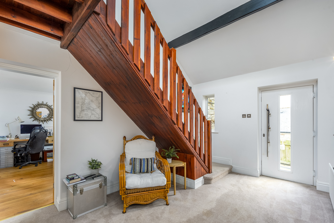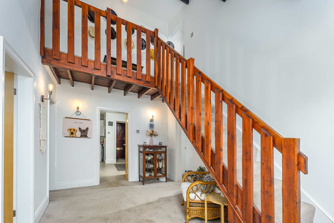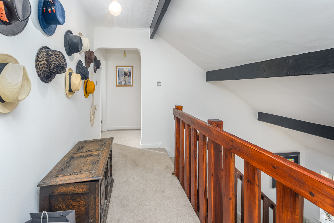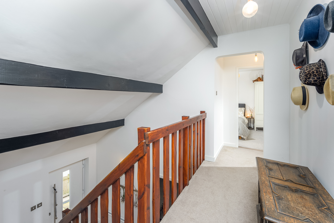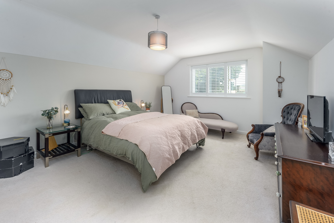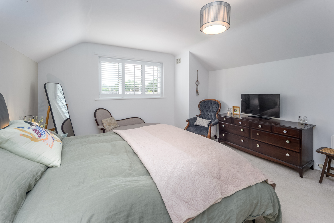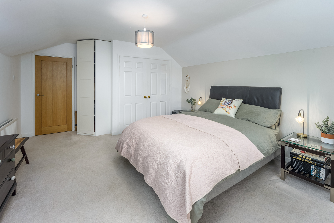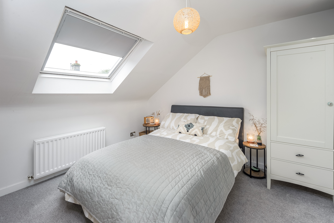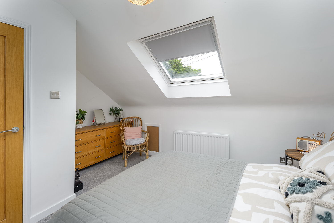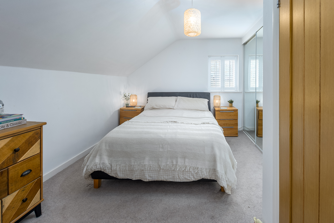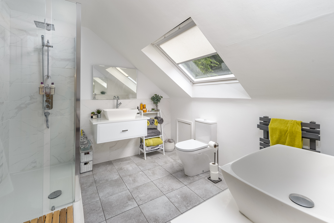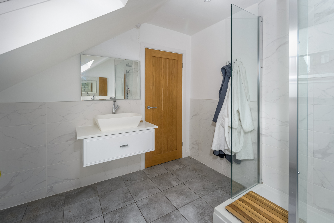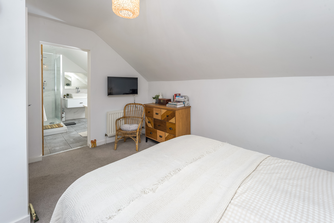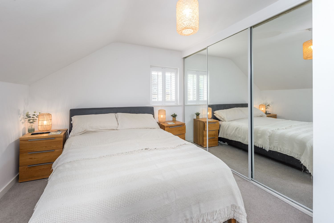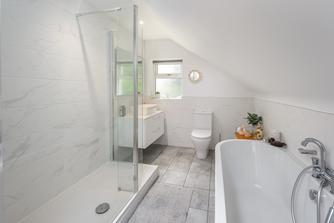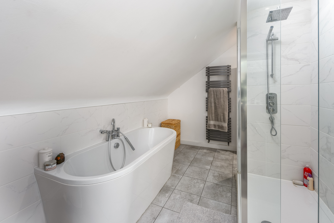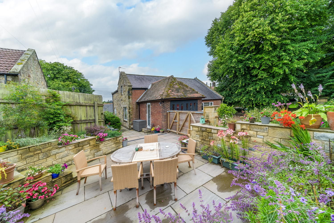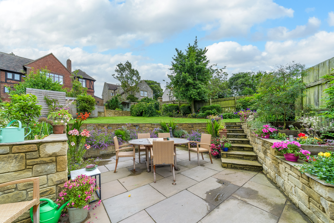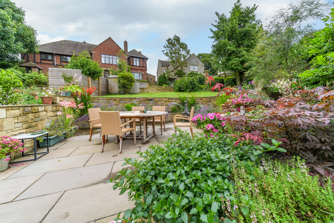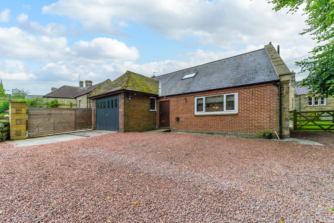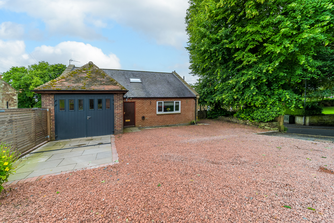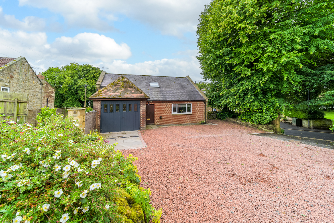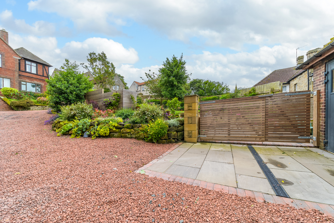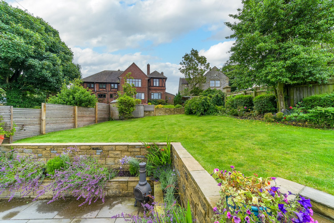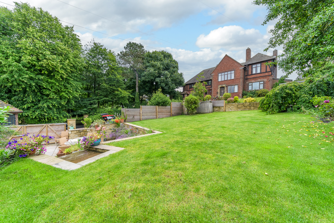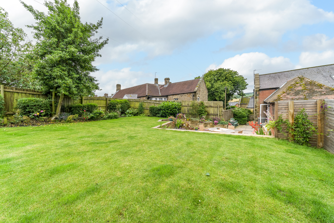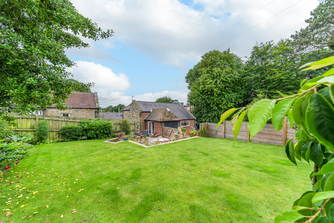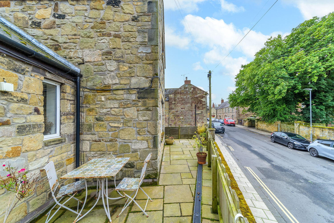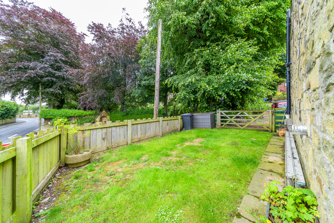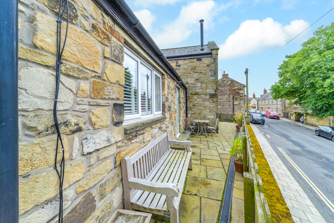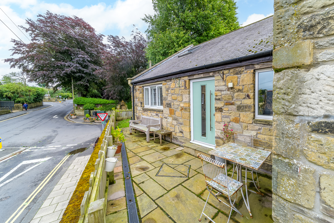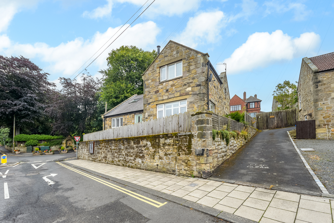Harborne House, The Wynd, Alnmouth, Alnwick, Northumberland
Full Details
An appealing stone and brick-built property retaining many period features and boasting a garage, ample parking and stunning wrap-around gardens. We are proud to welcome to the market this fabulous 3 bedroom detached family-friendly home. The property benefits from a single garage, parking for at least three cars to the rear, a glorious landscaped rear garden, uPVC windows, colonial shutters, quality internal oak doors, gas central heating and all the other usual mains connections. This home offers light and bright living and is perfectly placed to allow you to enjoy coastal life and to explore this area of outstanding natural beauty.
Alnmouth is a picturesque Northumbrian coastal village offering a whole host of amenities such as restaurants, coffee shops, gift shops, public houses and a golf club. The beach and dunes are the perfect place to enjoy wonderful walks and to spot a range of nature and wildlife. Alnmouth train station provides easy access to Edinburgh, Newcastle and London and is within walking distance from the centre of the village. The historic market town of Alnwick is a 5-minute drive away and is a town full of history and culture, from the tranquillity of Barter Books to the splendour of Alnwick Castle and Garden. There is an excellent selection of local food retailers, delis, bakeries and butchers as well as larger chain supermarkets. The town centre also has excellent amenities including a bank, GP surgeries, dental practices and a fabulous leisure centre to name but a few.
The internal entrance hallway, with a vaulted ceiling and exposed beams, is a welcoming and inviting space with various wooden doors leading off and stairs ascending to the first floor. At the other end of the hallway a door opens to a wonderfully well-equipped kitchen-diner, with Karndean flooring and quality NEFF appliances, which offers plenty of base units with high-gloss grey handless doors and white wall units with a matching door style, complemented by solid wood work surfaces with a matching upstand. There is an eye-level combination microwave, an eye-level ‘Bake-off’ style self-cleaning oven, an induction hob beneath a black splashback and a black designer extractor fan, a boiling hot water tap, a dark resin sink, a Siemens fully integrated dishwasher, space for a further under bench appliance, and a range of useful storage cupboards including one for kitchen waste. In addition, there is a glorious white AGA with a black splashback behind completing the look perfectly. This kitchen further boasts a large pantry, which is of huge benefit, and space to accommodate a free-standing American-style fridge-freezer. A large window overlooks the courtyard area and allows a wealth of natural light to circulate, whilst bench lighting provides further illumination when the evening approaches. There is plenty of room to sit and dine, making this a wonderfully sociable space in which to share stories of the day with family and friends whilst creating culinary delights in the kitchen. Two doors lead from the kitchen: one opening to the dining room and one returning to the hallway. This allows free flow of movement between the different spaces making it a wonderful area in which to entertain.
The dining room is accessed via an oak door and showcases gorgeous engineered-oak flooring. Beautifully light and bright, this room comfortably accommodates a large dining table and accompanying chairs. French doors open to the lounge.
The lounge is bathed in natural light courtesy of a window to the front and one to the side. The modern wood burner forms an exquisite focal point and is the perfect place to relax in front of during those cooler months. The engineered oak flooring impresses.
This property benefits from an additional reception room which is currently utilised as a snug. The room has been carpeted to create a cosy feel and the gas feature fireplace with a pleasant surround adds to the atmosphere of this relaxed space. This room could equally be utilised as a ground floor double bedroom if you so wished, as it is located next to the ground floor shower room. Together these rooms future-proof the house by creating the perfect ground floor suite, which could be used thus if the stairs become difficult to manage, or if the need arises for multi-generational living.
The impressive shower room, with high-gloss neutral tiling, comprises a walk-behind shower screen with a waterfall shower head and a separate shower head within, a wall-hung wood-effect vanity unit with a sink on top, and a wall-hung concealed-cistern toilet with a push button. Two doors open to reveal plumbing and space for a washing machine and tumble dryer in addition to bench space and a cupboard perfect for the storage of cleaning accessories. A large window allows for natural light with additional lighting by way of ceiling spotlights.
Taking the stairs to the first floor the spacious landing opens to three bedrooms and two bathrooms.
The primary bedroom is a light and airy spacious double room with a shaped ceiling. This room offers a large walk-in wardrobe which could be converted to an ensuite if you wished. The view captured from this room is pleasing, looking out over the open countryside towards the neighbouring village.
Bedroom 2 is another large double room. This room offers a full bank of mirrored sliding door wardrobes and an ensuite. The shaped ceiling adds to the character and charm of this restful room. The incredibly large ensuite, with tiled floor and Velux allowing for natural light, comprises a close-coupled toilet with a push button, two back-to-back wall-hung white vanity units offering storage, designer-looking sinks with taps on top, a grey heated towel rail and useful eaves storage. Furthermore, there is a large shower cubicle showcasing marble-effect tiling and a walk-behind glass shower screen with a waterfall shower head and a separate shower head within.
Bedroom 3 is a further good-sized double which is light and bright and offers eaves storage. Adjacent to this room is a generously proportioned bathroom with a large double-sized shower cubicle with a glass walk-behind shower screen and a waterfall shower head and a separate shower head within, a double-ended white bath with shower taps, a ladder chrome heated towel rail, a close-coupled toilet with a push button and a wall-hung double vanity unit with a designer-looking sink and tap on top. The marble-effect matt tiling and grey floor tiles create a crisp and fresh finish and is illuminated perfectly by the natural light entering from the window.
The garage, which can be usefully accessed from a rear hallway, provides entry to a paved area at the side of the property which leads to the lovely, landscaped garden. Part of the garage is a utility room which offers a good number of storage units with a white door, a single bowl stainless steel sink and further space for a free-standing appliance.
The outside space offered by this property allows you to enjoy the sunshine at every point throughout the day in addition to offering a variety of places to sit and relax. To the rear there is a large garden with a good-sized paved area softened by a large lawn. The borders are well stocked with cottage-style shrubs and flowers. The front garden offers further paved areas enabling you to follow the sun. Both gardens are securely fenced to allow children and family pets to play safely. This property also boasts further outside space to the side which has previously housed a motor home but could be utilised in many ways depending on your wishes.
Tenure: Freehold
Council Tax Band: E, £2,853.51
EPC: To be determined
Important Note:
These particulars, whilst believed to be accurate, are set out as a general guideline and do not constitute any part of an offer or contract. Intending purchasers should not rely on them as statements of representation of fact but must satisfy themselves by inspection or otherwise as to their accuracy. Please note that we have not tested any apparatus, equipment, fixtures, fittings or services including central heating and so cannot verify they are in working order or fit for their purpose. All measurements are approximate and for guidance only. If there is any point that is of particular importance to you, please contact us and we will try and clarify the position for you.
Interested in this property?
Contact us to discuss the property or book a viewing.
Virtual Tours
Utilities & More
Utilities
Electricity: Mains SupplyWater: Mains Supply
Heating: Gas Central Heating, Wood Burner
Sewerage: Mains Supply
-
Make Enquiry
Make Enquiry
Please complete the form below and a member of staff will be in touch shortly.
- Floorplan
- Virtual Tour
- Utilities & More
- Print Details
- Add To Shortlist
Secret Sales!
Don’t miss out on our secret sales properties…. call us today to be added to our property matching database!
Our secret sales properties do not go on Rightmove, Zoopla, Prime Location or On the Market like the rest of our Elizabeth Humphreys Homes properties.
You need to be on our property matching database and follow us on Facebook and Instagram for secret sales alerts.
Call us now on 01665 661170 to join the list!
