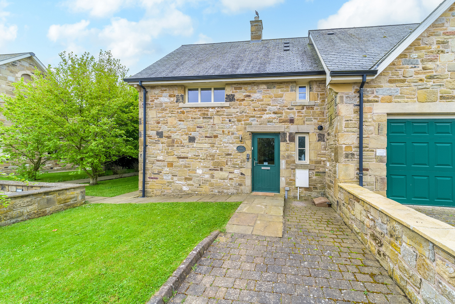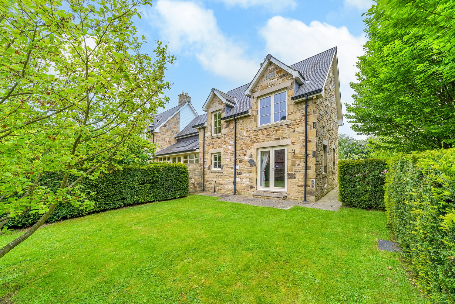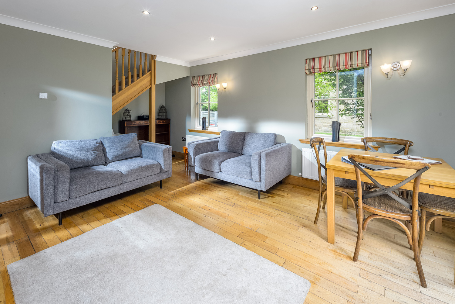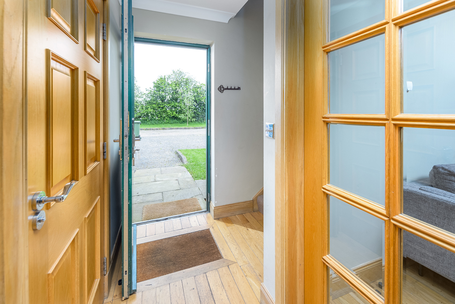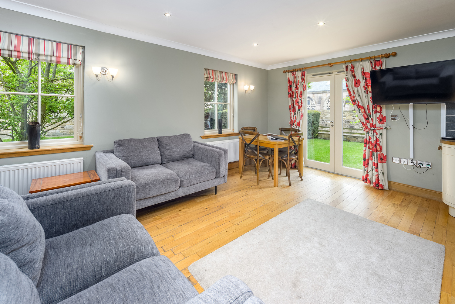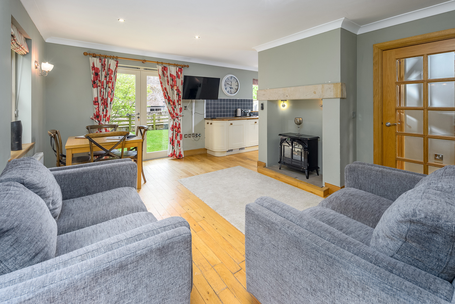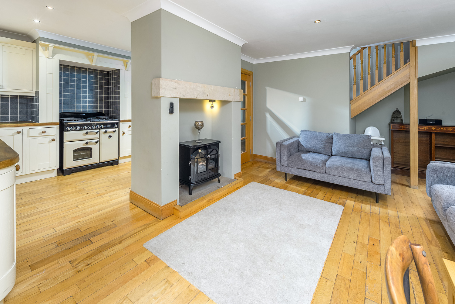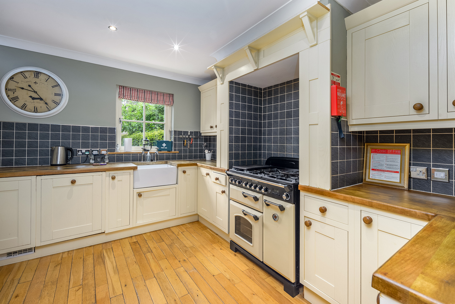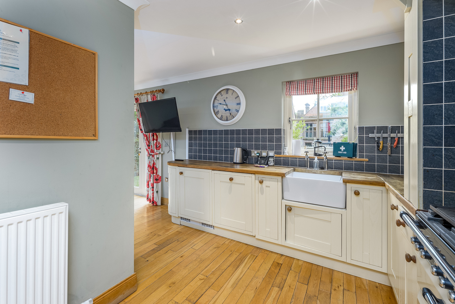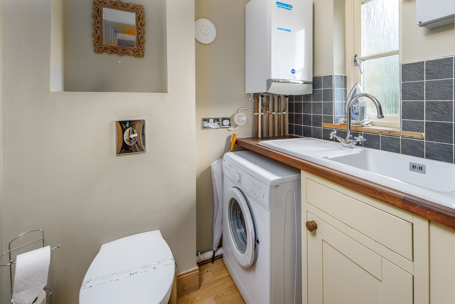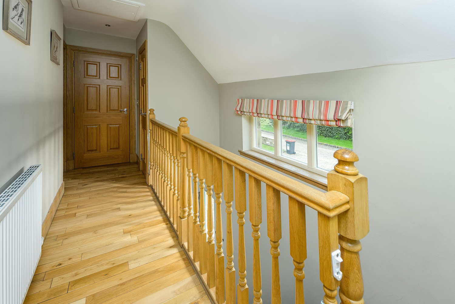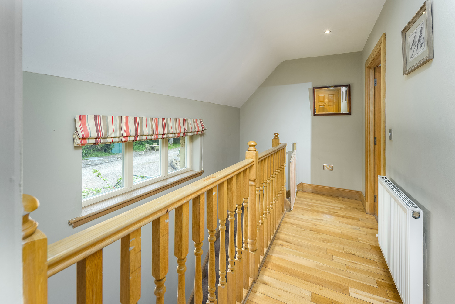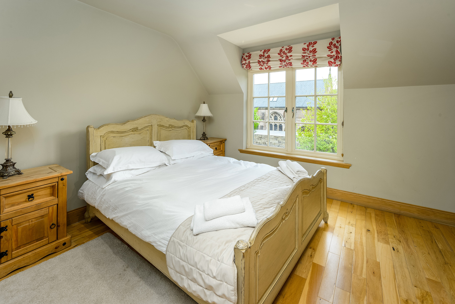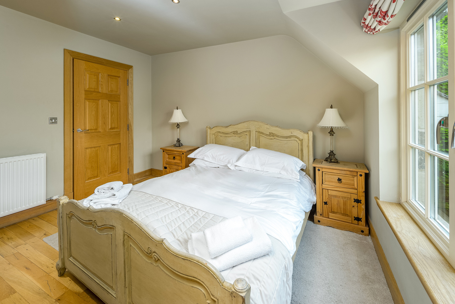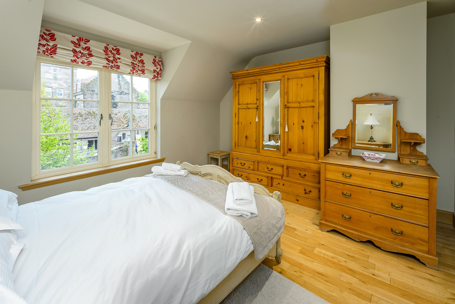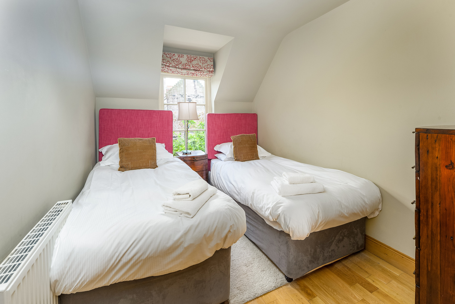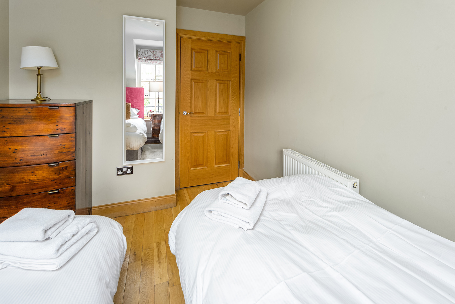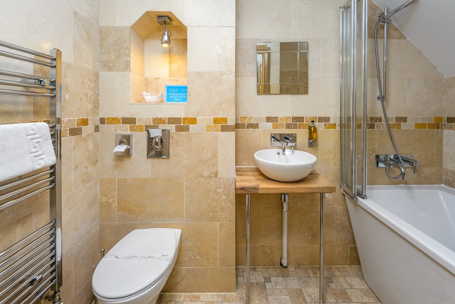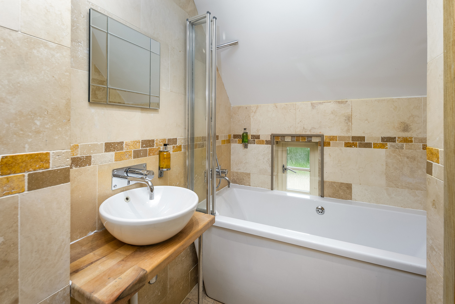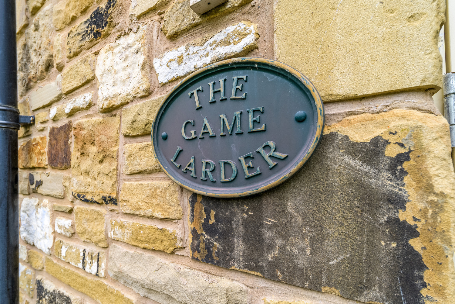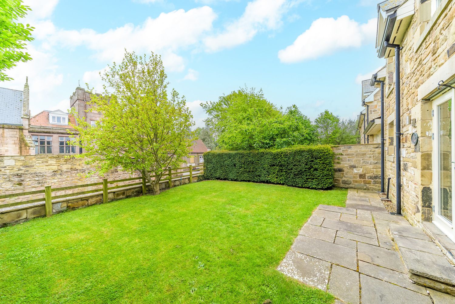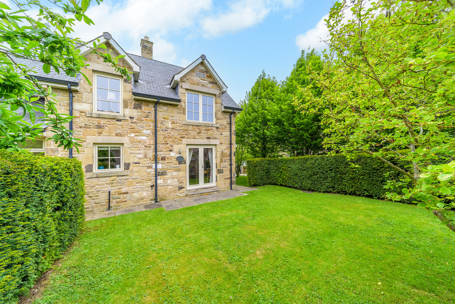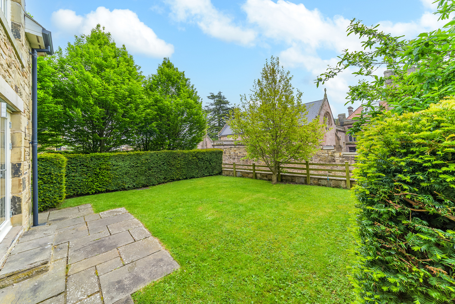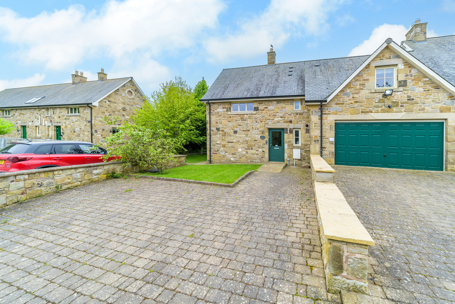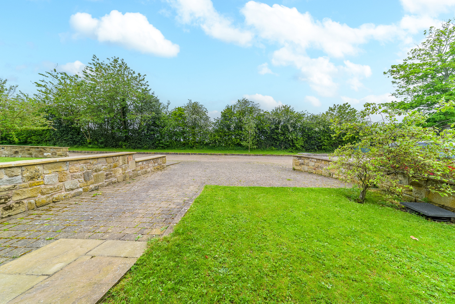Gamelarder, Ellingham Hall, Northumberland
Full Details
This charming property, nestled within the most tranquil environment, is a peaceful haven and your dream country home. Elizabeth Humphreys Homes are delighted to welcome to the market this stunning 2 bedroomed semi-detached stone cottage located within the grounds of Ellingham Hall, Chathill. The property, which is incredibly well presented, benefits from a gorgeous lawned area to the front, a large rear garden, a block-paved driveway with parking for two cars, wooden windows and doors, internal oak doors, brushed chrome switches and sockets, LPG gas, mains drainage, mains water and good broadband connection.
Ellingham is situated a few miles from the stunning Northumbrian coastline and the villages of Bamburgh, Beadnell and the vibrant fishing town of Seahouses. The coastline provides a perfect place to walk along the beach and dunes, to spot a whole host of wildlife and to enjoy the unparalleled views of the impressive castles of Bamburgh and Dunstanburgh or take a boat excursion to The Farne Islands. The historic market town of Alnwick is 10 minutes away and is a town brimming with history and culture, from the tranquillity of Barter Books to the splendour of the Alnwick Castle and Garden. There is an excellent selection of local food retailers, delis, bakeries and butchers as well as larger chain supermarkets. The town centre also has excellent amenities including several banks, GP surgeries, dental practices and a fabulous leisure centre to name but a few. From Ellingham access to the A1 is a few minutes away taking you south to Newcastle and north into Scotland.
Entry is via the front door into an internal hallway which showcases beautiful oak flooring. An oak staircase leads to the first floor and various doors lead off. The first door opens to a ground floor WC and utility space. There is plumbing and space for a washing machine, solid wood work surfaces and a ceramic sink, and a concealed-cistern wall-hung toilet with a push button. The gas boiler is housed here for ease of access. Natural light enters via a window overlooking the drive. The space is finished with oak flooring matching that of the hallway which creates a seamless transition between the different spaces.
Two wood and glass doors open into an open plan living-kitchen-dining space with oak flooring and a good number of windows allowing for an abundance of natural light. There are plenty of wall and base units with a country-cottage style solid wood door complemented by a solid wood work surface and grey splashback tiling with white grouting. There is a fully integrated full-sized dishwasher, a Belfast sink, space for a range cooker, an integrated freezer and an integrated under bench fridge. Artificial lighting is by way of ceiling spotlights.
The kitchen flows freely into the living-dining room, which has French doors which open into the rear garden. There are further windows allowing for natural light. An inglenook fireplace in the centre contains an electric wood burner which forms an attractive focal point, as does the glimpse of the staircase leading to the first floor which can be seen from here. The dining area is spacious and comfortably accommodates a dining table and accompanying chairs.
Taking the carpeted stairs to the first floor, the landing opens out to two bedrooms, the family bathroom and a good-sized airing cupboard with hanging space. Oak flooring furnishes the landing and extends to the two bedrooms.
The primary bedroom is a good-sized double with a dormer style window looking towards the hall. The shaped ceiling with spotlights adds to the charm offered by this comfortable well-presented room.
Bedroom 2 is another tastefully decorated double room that is currently set up as a twin. The dormer-style window capturing views towards the hall allows plenty of natural light to circulate.
Travertine tiles adorn the walls of the family bathroom, with stone-effect floor tiles completing the look. The quality suite comprises a concealed-cistern wall-hung toilet with a push button, a chrome heated towel rail, a round bowl sink with a wall-mounted tap set onto a solid wood work surface with free-standing legs, and a deep white bath with a bi-fold glass shower screen and taps extending from the wall. The shaped ceiling and alcove with spotlight adds to the appeal of this attractive space. A window allows for natural light.
The garden offers a paved area which extends across the width of the of the property widening slightly at the point where the French doors open from the living-dining space allowing you to enjoy the al fresco dining experience. The garden is mainly laid to lawn with mature hedging to either side. The space is securely fenced to allow children and family pets to play safely.
Tenure: Freehold
Council Tax Band: Business Rates
EPC: Booked
Important Note:
These particulars, whilst believed to be accurate, are set out as a general guideline and do not constitute any part of an offer or contract. Intending purchasers should not rely on them as statements of representation of fact but must satisfy themselves by inspection or otherwise as to their accuracy. Please note that we have not tested any apparatus, equipment, fixtures, fittings or services including central heating and so cannot verify they are in working order or fit for their purpose. All measurements are approximate and for guidance only. If there is any point that is of particular importance to you, please contact us and we will try and clarify the position for you.
Interested in this property?
Contact us to discuss the property or book a viewing.
-
Make Enquiry
Make Enquiry
Please complete the form below and a member of staff will be in touch shortly.
- Floorplan
- View EPC
- Print Details
- Add To Shortlist
Secret Sales!
Don’t miss out on our secret sales properties…. call us today to be added to our property matching database!
Our secret sales properties do not go on Rightmove, Zoopla, Prime Location or On the Market like the rest of our Elizabeth Humphreys Homes properties.
You need to be on our property matching database and follow us on Facebook and Instagram for secret sales alerts.
Call us now on 01665 661170 to join the list!
