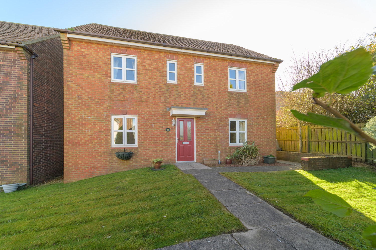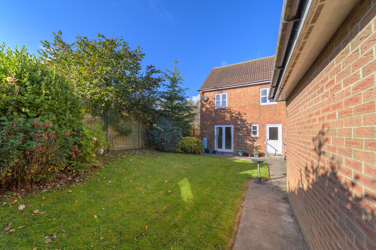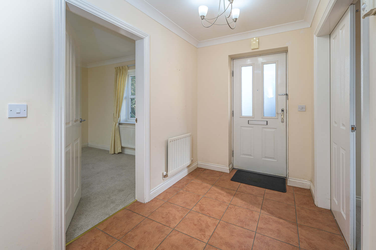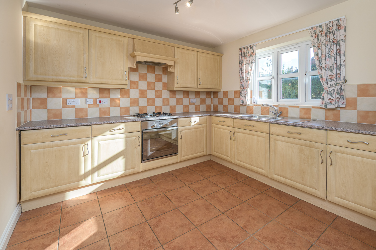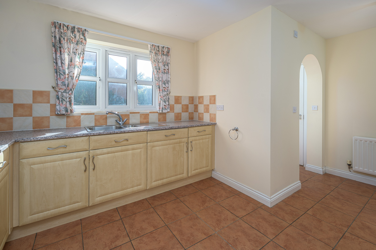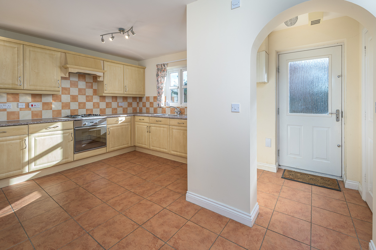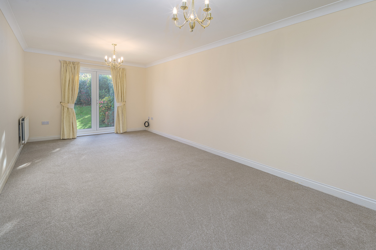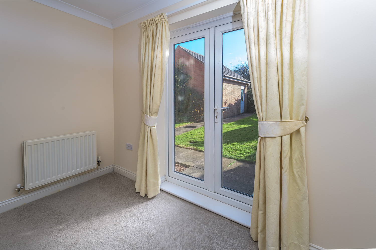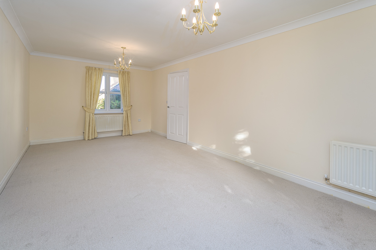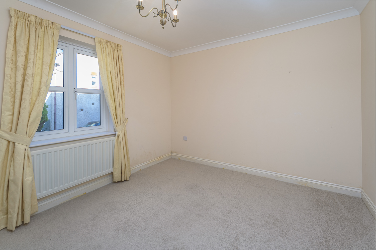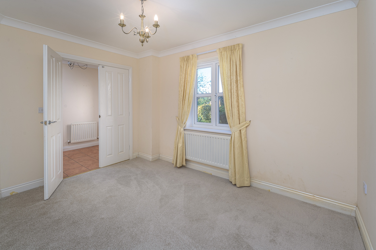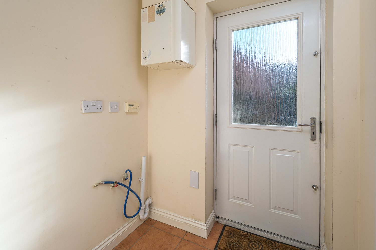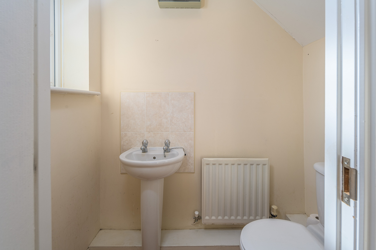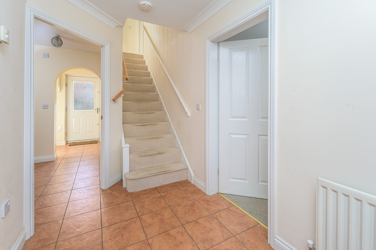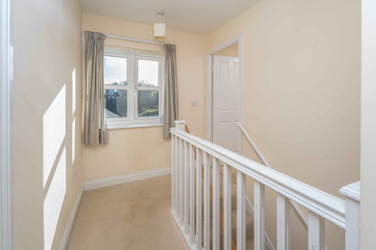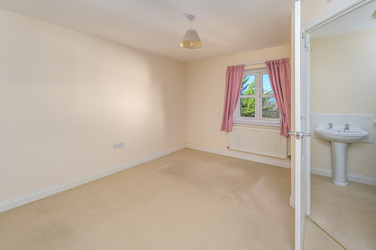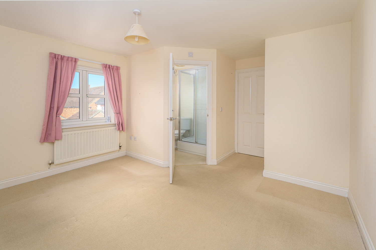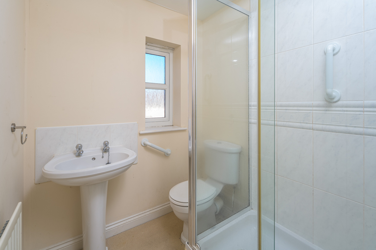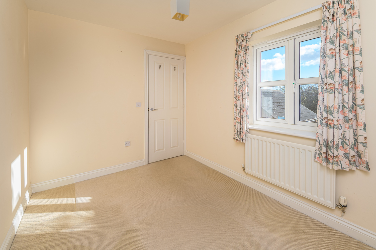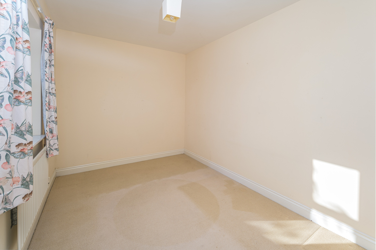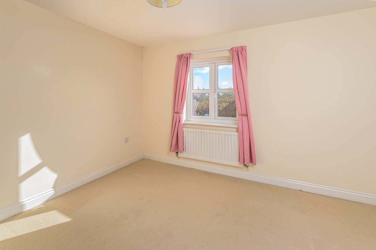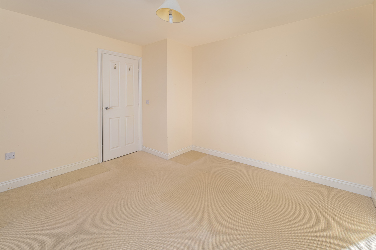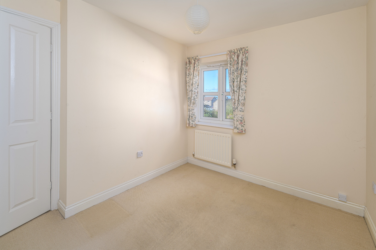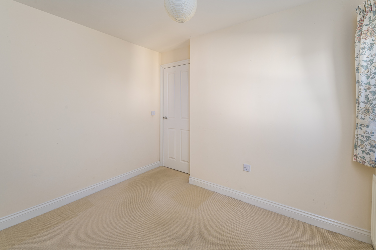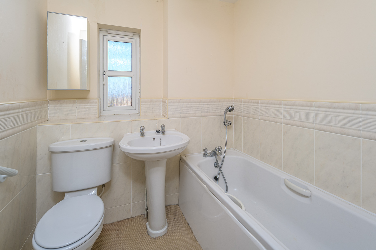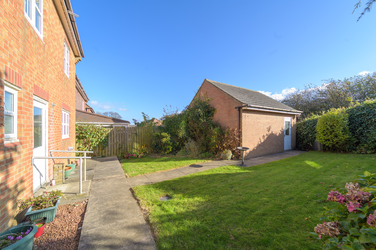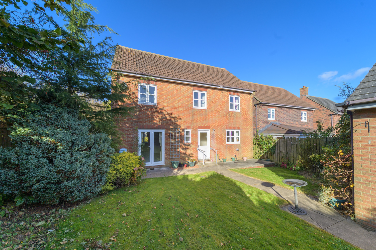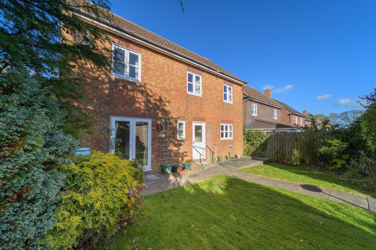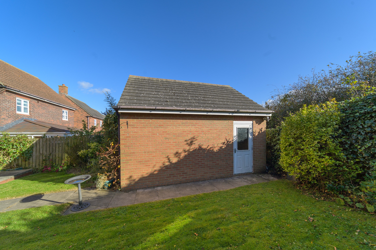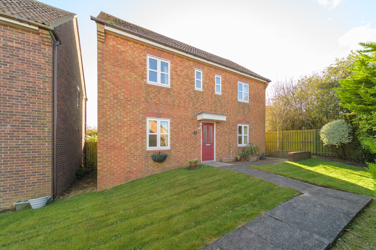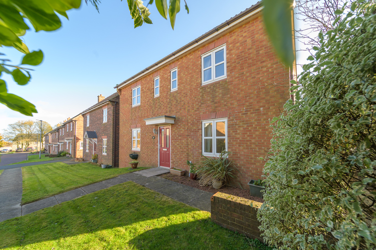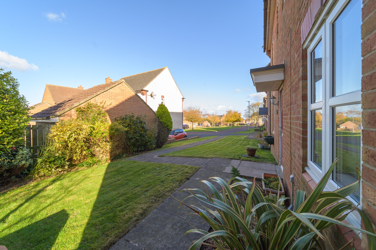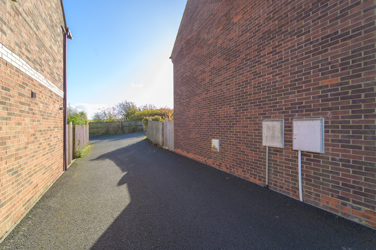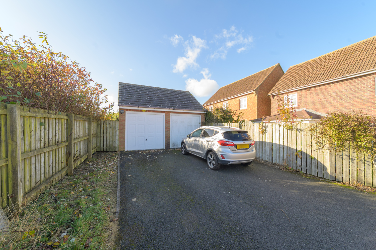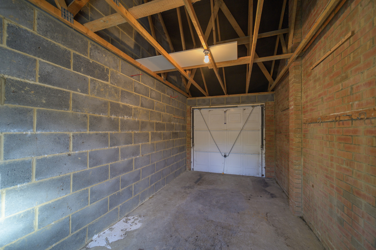Farriers Rise, Shilbottle, Alnwick, Northumberland
Full Details
A family-friendly home located on a secluded corner plot. Elizabeth Humphreys Homes are delighted to welcome to the market this 4 bedroomed detached property located in the village of Shilbottle. In need of some internal decoration, this home features an inviting front and a private rear garden, a single garage with up and over door, uPVC windows, gas central heating and all the other usual mains connections. This lovely property is a blank canvas upon which you can create your own dream home.
Shilbottle is a thriving former mining village enjoying the benefit of a rural community but with easy access to a greater range of facilities nearby in Alnwick. The village has a small range of amenities including village store, post office, chemist, Primary School, a leisure complex with pool, gym, spa and beauty facilities, a public house, the locally renowned ‘Running Fox’ café, a restaurant and take-away and a well-used community centre. There is a regular bus service to Alnwick, Amble, and Newcastle. The East Coast Mainline is only a short five-minute drive from the village offering easy access to a variety of different locations including Newcastle and Edinburgh City centre.
An open green area to the front of the property forms a spacious and pleasant outlook as you approach the front door which opens into a hallway with stairs ascending to the first floor and various doors leading off.
Wonderfully spacious and extending the length of the property, the lounge is a light and bright room with a window to the front and French doors to the rear. Inviting, and with a newly fitted carpet, this room is the perfect place in which to spend time with family and friends.
A second reception room offers a superb additional living space, and has also recently been carpeted. With a window to the front, this room could be utilised as a dining room, a playroom, a television room, a music room or a home office, depending on your requirements.
The kitchen, in need of some updating, offers a good number of wall and base units with a wood-effect door complemented by harlequin-style splashback tiling with a marble-look laminate work surface. There is an integrated fridge, an oven beneath a hob and a single bowl stainless steel sink beneath a window which overlooks the rear garden. An archway towards the rear door opens to a utility area which offers space and plumbing for a washing machine and space for a tumble dryer. The boiler is housed here for ease of access.
The ground floor WC is a useful asset as it negates the need to continually frequent the upstairs facilities. The suite comprises a close-coupled toilet with a push button behind and a pedestal hand wash basin. A frosted window to the rear of the property allows for natural light.
Taking the stairs to the first floor, the landing with a window capturing views of the countryside and to the coast beyond, opens out to four bedrooms, two bathrooms and a useful storage cupboard.
The primary bedroom is a large double room featuring an ensuite. The views to the front of the hills in the distance form a pleasant vista. The ensuite comprises a close-coupled toilet with a push button behind, a pedestal wash hand basin and a double-sized shower cubicle with a separate shower head within. A frosted window allows for natural light and the space has been partially tiled.
Bedroom 2 is a double room taking advantage of views to the rear. There is a recessed area within this L-shaped room which would conveniently house a wardrobe.
Bedroom 3 is a spacious single room to the front. Again, the landscape view is a relaxing one and adds to the sense of peace and calm offered.
Bedroom 4 is a large single room overlooking the rear of the property.
The partially tiled family bathroom comprises a bath with a shower tap over, a close-coupled toilet and a pedestal hand wash basin. Natural light enters via a window to the front.
Externally, the rear garden is a secluded and private space with well-established borders framing a lawn with a path leading down the side of the property. Amenities include a cold water tap which is useful for those green fingered growers who could while away the hours in this peaceful garden. The single garage, equipped with electricity, is directly accessed via a door from the rear garden, whilst the main door of the garage opens onto an allocated parking space in a shared area to the side of the property.
Important Note:
These particulars, whilst believed to be accurate, are set out as a general guideline and do not constitute any part of an offer or contract. Intending purchasers should not rely on them as statements of representation of fact but must satisfy themselves by inspection or otherwise as to their accuracy. Please note that we have not tested any apparatus, equipment, fixtures, fittings or services including central heating and so cannot verify they are in working order or fit for their purpose. All measurements are approximate and for guidance only. If there is any point that is of particular importance to you, please contact us and we will try and clarify the position for you.
Interested in this property?
Contact us to discuss the property or book a viewing.
Virtual Tours
-
Make Enquiry
Make Enquiry
Please complete the form below and a member of staff will be in touch shortly.
- Ground Floor
- First Floor
- Garage
- Virtual Tour
- Print Details
- Add To Shortlist
Secret Sales!
Don’t miss out on our secret sales properties…. call us today to be added to our property matching database!
Our secret sales properties do not go on Rightmove, Zoopla, Prime Location or On the Market like the rest of our Elizabeth Humphreys Homes properties.
You need to be on our property matching database and follow us on Facebook and Instagram for secret sales alerts.
Call us now on 01665 661170 to join the list!
