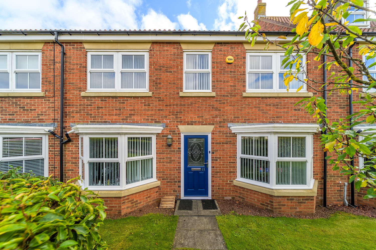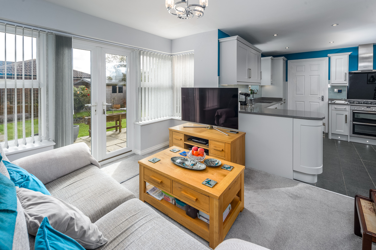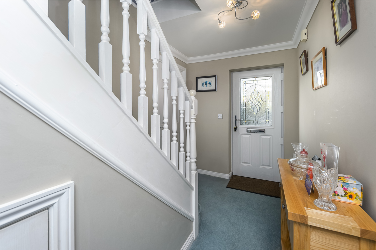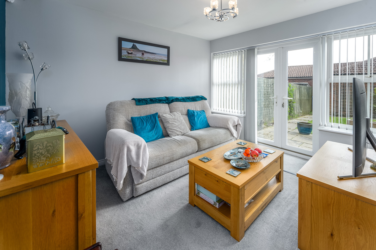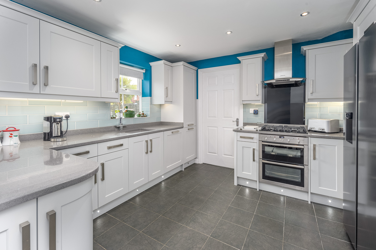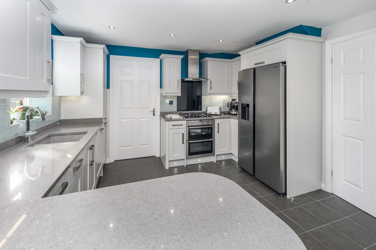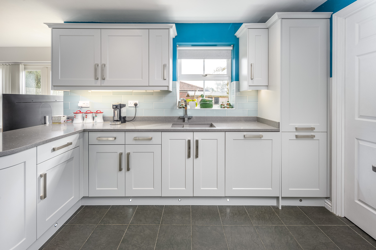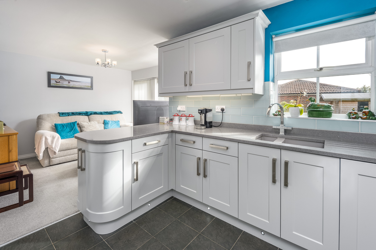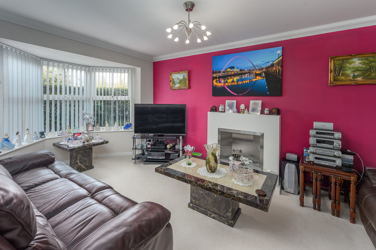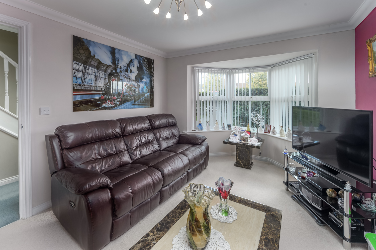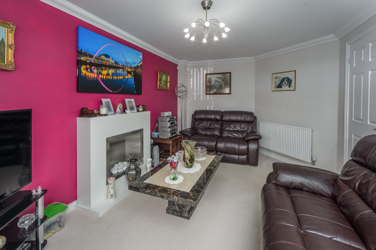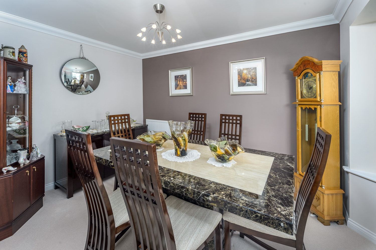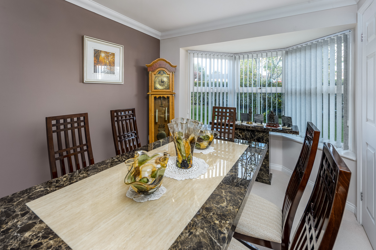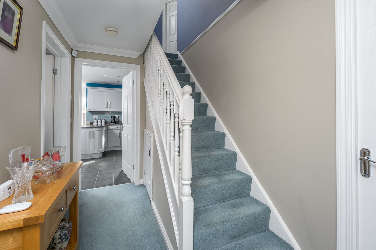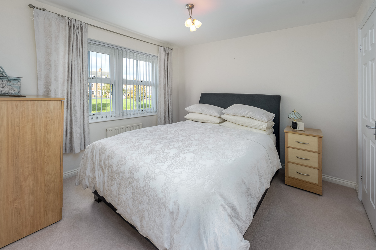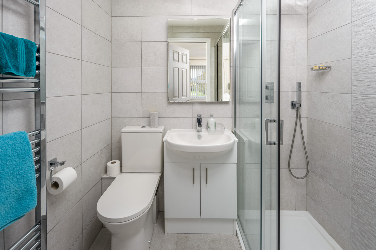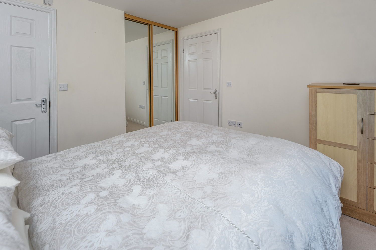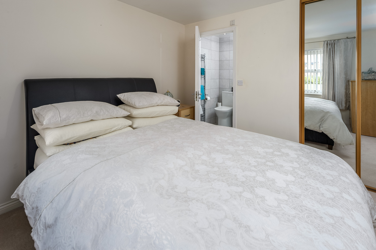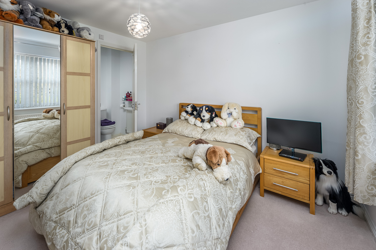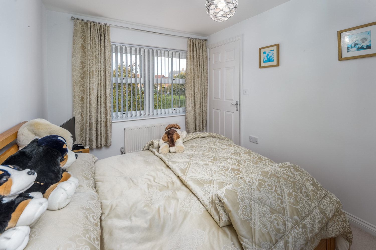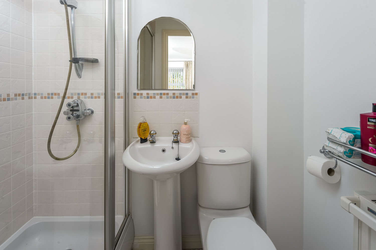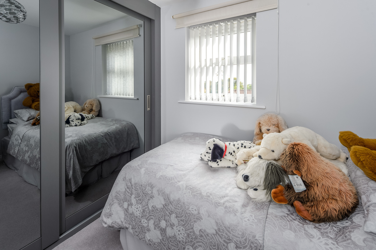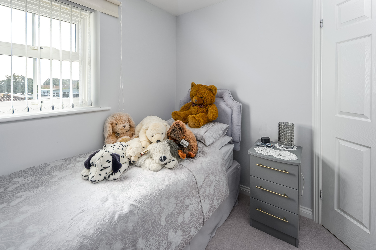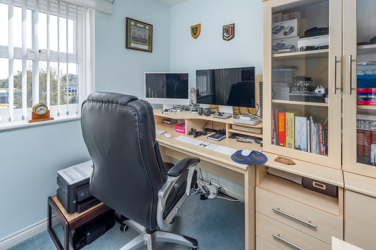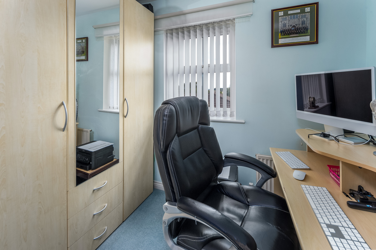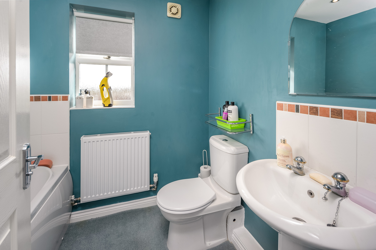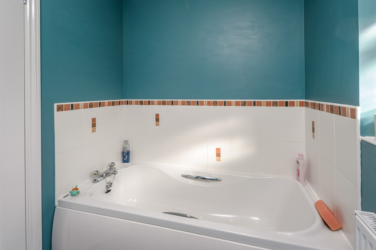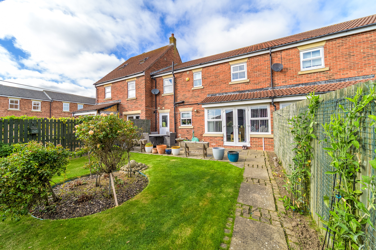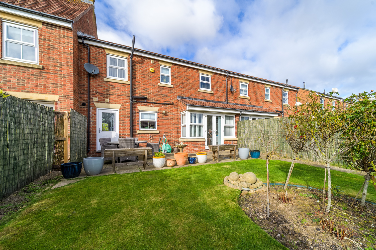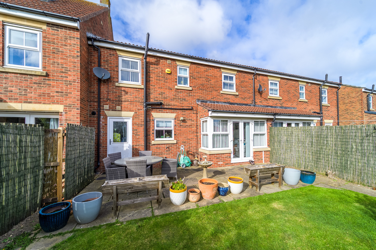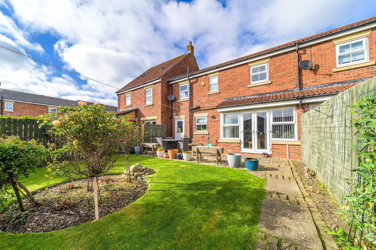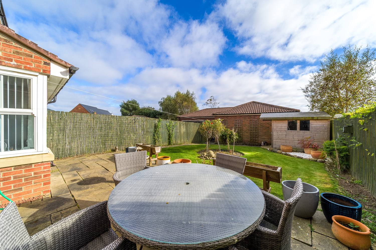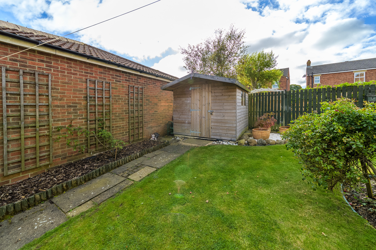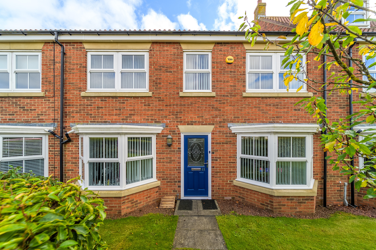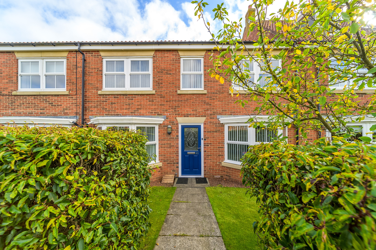East Field, Longhoughton, Alnwick, Northumberland
Full Details
A beautifully presented family-friendly home. Elizabeth Humphreys Homes are delighted to welcome to the market this fabulous 4 bedroom 3 bathroom mid-terraced property located in the Northumberland village of Longhoughton. Boasting an attractive outlook over an open green to the front, pleasant front and rear gardens, parking to the rear as well as a single garage, uPVC windows, gas central heating, super-fast fibre connection for the home workers, and all the other usual mains connections, this home is perfectly placed to enjoy coastal living and is a few minutes walk from the idyllic Northumbrian coastline.
Longhoughton is a rural village with a range of facilities including a supermarket, ‘The Running Fox’ bakery and café, a Primary School and a church and a community centre with playground and sports area. Being a short distance from the beach this village is the perfect place in which to enjoy coastal walks appreciating the scenery, heritage and spotting vibrant wildlife. The village is only a few minutes’ drive from Howick Hall, Gardens and Arboretum where you can enjoy stunning gardens and woodland walks whilst ending your visit with a cup of tea and slice of cake in the gorgeous tearoom. Alnwick is a short drive away with its cobbled streets and beautiful old buildings. It has recently had the honour of being voted one of the best places to live in the UK. Alnwick is a town brimming with history and culture, from the tranquillity of Barter Books to the splendour of the Alnwick Castle and gardens. The town benefits from excellent transport links with frequent buses between Berwick, Morpeth and Newcastle and is a short drive to Alnmouth train station and, as it is situated just moments from the A1, it is perfect for those needing to commute. There is an excellent selection of local food retailers, delis, bakeries and butchers as well as larger chain supermarkets. The town centre also has excellent amenities including several banks, GP surgeries, dental practices and a fabulous leisure centre to name but a few.
Entry is via the composite front door into an airy internal hallway with stairs, with a storage area beneath, ascending to the first floor and various doors leading off.
Bathed in natural light entering from the bay window, the lounge is a warm and welcoming space with a wall-mounted feature fireplace housing an electric fire. Coving adds to the style and appeal of this spacious room, where you can enjoy relaxing and spending time with family and friends.
Light and bright, the dining room is an inviting room, with coving, which offers plenty of space to sit and dine whilst enjoying views to the front of the property courtesy of the attractive bay window matching that of the lounge. This room is a superb size and could be utilised as a playroom or office space if you so wished.
The replaced high quality well-equipped kitchen-diner is located to the rear of the property. Although one extensive room, the areas are clearly defined with different flooring: tiling to the kitchen and quality carpeting in the dining-sitting area, where patio doors with windows to either side allow plenty of natural light in addition to allowing garden views to enter effortlessly, creating a seamless transition between indoor and outdoor living. The bespoke kitchen has been recently re-fitted to a high standard including quartz worksurfaces and plinth lighting. There are plenty of wall and base units with a soft grey door complemented by the superior grey delicately sparkling work surface which incorporates a bowl and a half sink with a drainer cut in at the side. The kitchen is equipped with an integrated NEFF dishwasher, a Samsung four burner gas hob beneath a Samsung stainless-steel chimney-style extractor fan and a NEFF under bench double oven. In addition, there is space for an American style fridge-freezer.
A beneficial utility room leads from the kitchen and offers further units matching those of the kitchen. There is space for another appliance, and space and plumbing for a washing machine. Adjacent is the ground floor WC, which is a superb asset as it negates the need to continually frequent the upstairs facilities. The suite comprises a close-coupled toilet with a push button behind and a wall-mounted hand wash basin with a tiled splashback.
Taking the stairs to the first floor, the landing opens out to four bedrooms, the family bathroom, and two useful storage cupboards, one of which houses the pressurised hot water tank. Two of the bedrooms boast ensuite facilities, and all the rooms are beautifully decorated and finished with quality carpeting.
The primary bedroom is a good-sized double overlooking the pleasant green and open vista to the front of the property. This room offers a bank of built-in wardrobes and a recently re-fitted ensuite. Fully tiled in grey shades, the ensuite, with Imex ceramics, includes a double-sized shower cubicle with a waterfall shower head and separate shower head within, a vanity unit with a hand wash basin on top with a contemporary tap above, a close-coupled toilet with a push button, and chrome heated towel rail that ensures added comfort.
Bedroom 2 is another double bedroom overlooking the front of the property, also featuring built-in wardrobes and an ensuite. The ensuite, with vinyl flooring, comprises a double-sized shower cubicle with tiling within and a waterfall shower head and a separate shower head, a pedestal wash hand basin with a splashback behind and a close-coupled toilet with a push button.
Bedroom 3 is a single room, currently used as an office, located to the rear of the property. The garden view is pleasing and can be enjoyed whilst working during the day.
Bedroom 4 is a further single room capturing views of the rear garden. This room offers a full bank of built-in wardrobes.
The family bathroom comprises a bath with an attractive tiled surround, a close-coupled toilet with a push button behind and a pedestal wash hand basin. Natural light enters via a window to the rear.
The south-facing rear garden has been landscaped to offer a patio perfect for alfresco dining when entertaining family and friends during those warm summer months. This leads to a lawned area with a beautiful a rose border. To the foot, there is a useful garden shed and access to the rear of the property where an archway leads to a single garage with an up an over door and useful storage space above. In addition, there is allocated parking to the side of the garage.
Important Note:
These particulars, whilst believed to be accurate, are set out as a general guideline and do not constitute any part of an offer or contract. Intending purchasers should not rely on them as statements of representation of fact but must satisfy themselves by inspection or otherwise as to their accuracy. Please note that we have not tested any apparatus, equipment, fixtures, fittings or services including central heating and so cannot verify they are in working order or fit for their purpose. All measurements are approximate and for guidance only. If there is any point that is of particular importance to you, please contact us and we will try and clarify the position for you.
Interested in this property?
Contact us to discuss the property or book a viewing.
Virtual Tours
Utilities & More
Utilities
Electricity: Mains SupplyWater: Mains Supply
Heating: Gas Mains
Sewerage: Mains Supply
-
Make Enquiry
Make Enquiry
Please complete the form below and a member of staff will be in touch shortly.
- Ground Floor
- First Floor
- Garage
- View EPC
- Virtual Tour
- Utilities & More
- Print Details
- Add To Shortlist
Secret Sales!
Don’t miss out on our secret sales properties…. call us today to be added to our property matching database!
Our secret sales properties do not go on Rightmove, Zoopla, Prime Location or On the Market like the rest of our Elizabeth Humphreys Homes properties.
You need to be on our property matching database and follow us on Facebook and Instagram for secret sales alerts.
Call us now on 01665 661170 to join the list!
