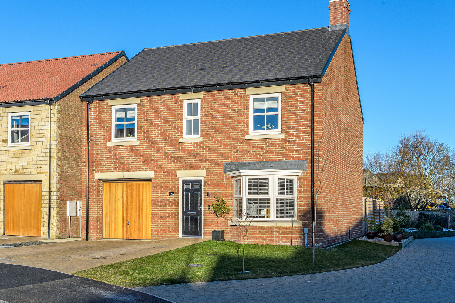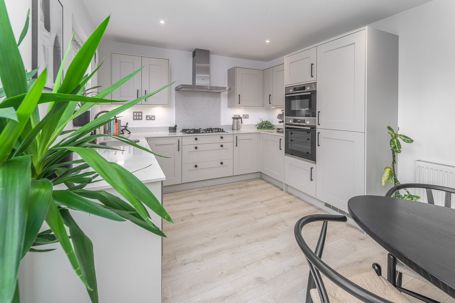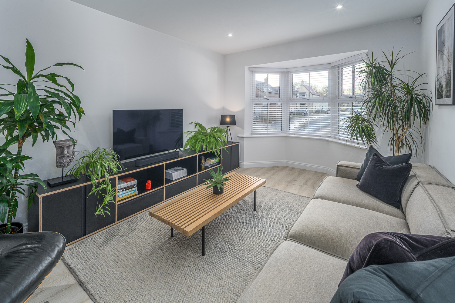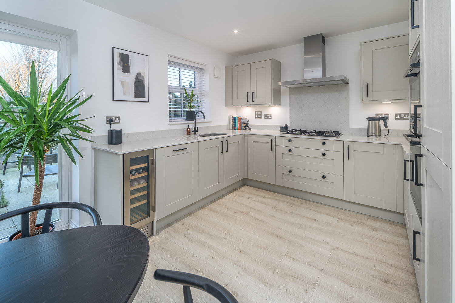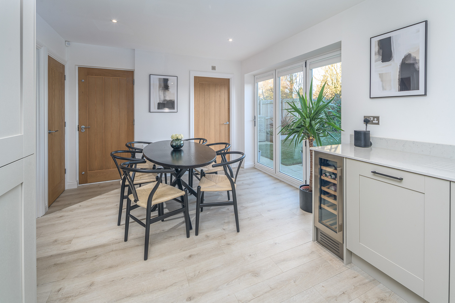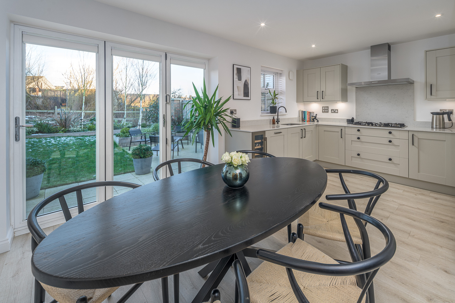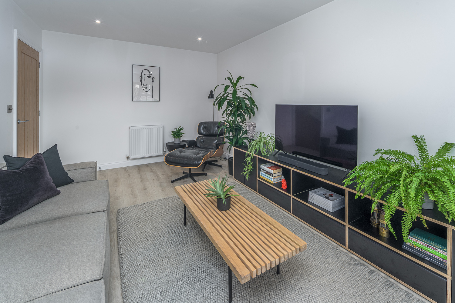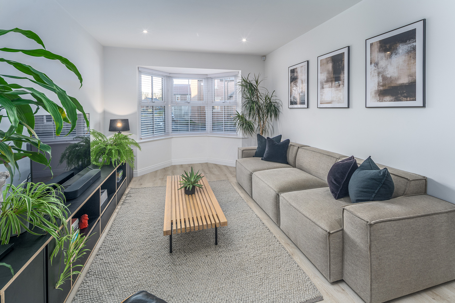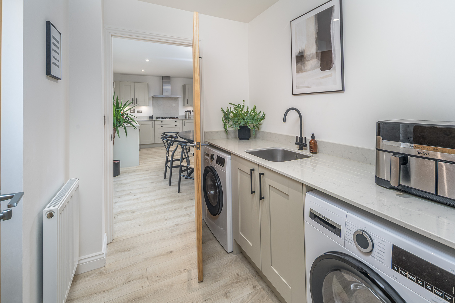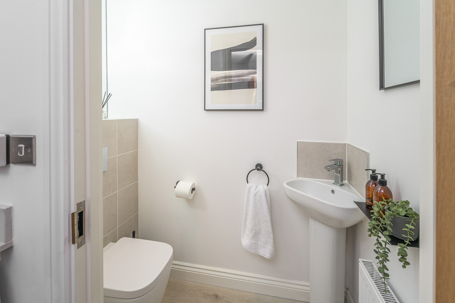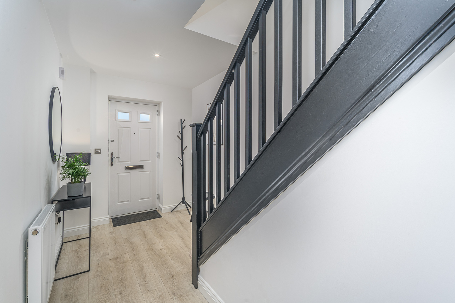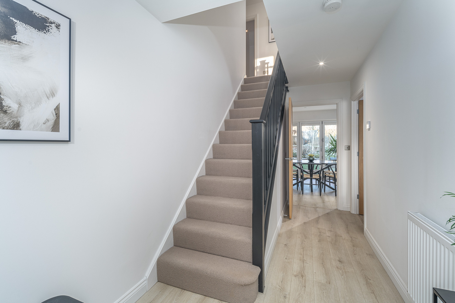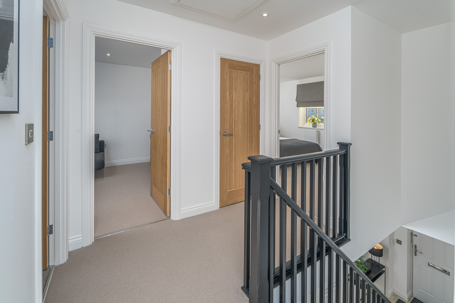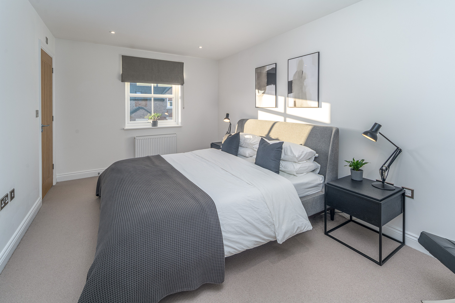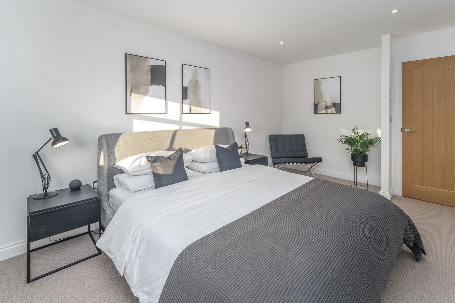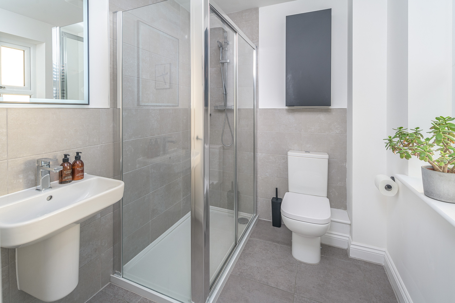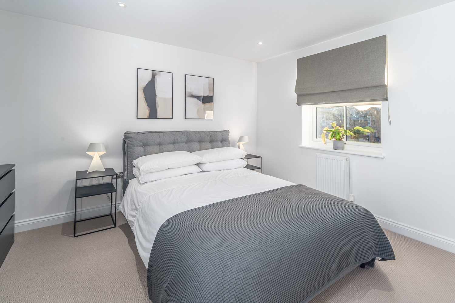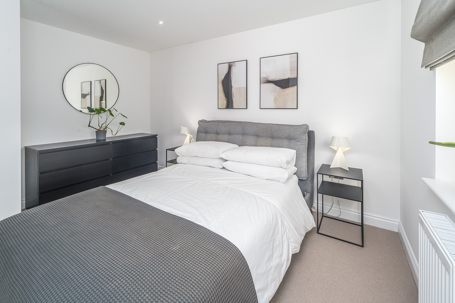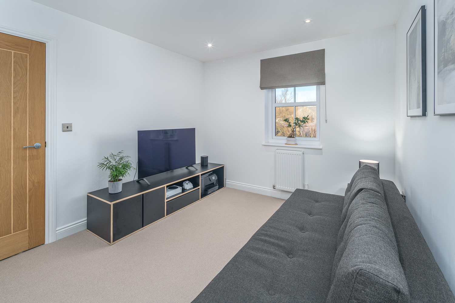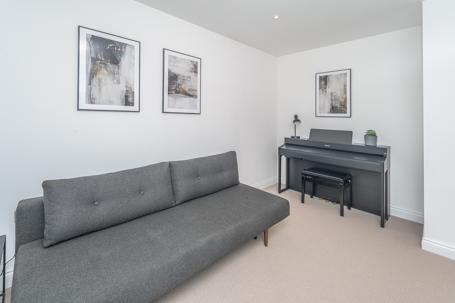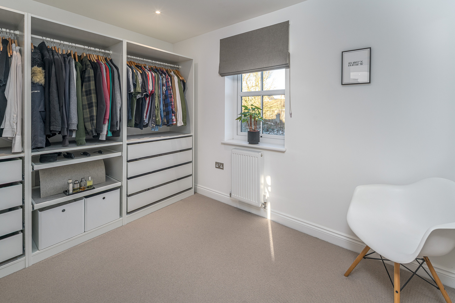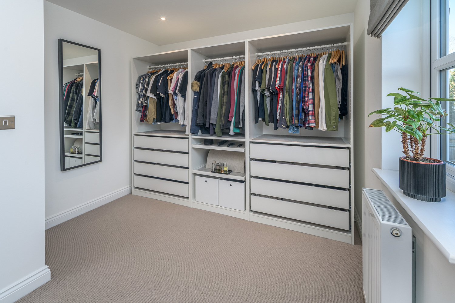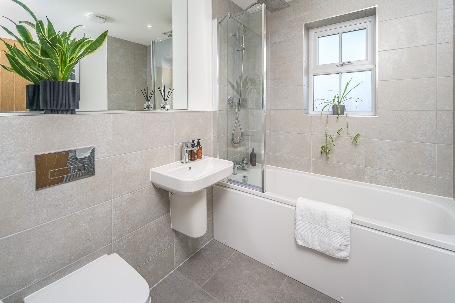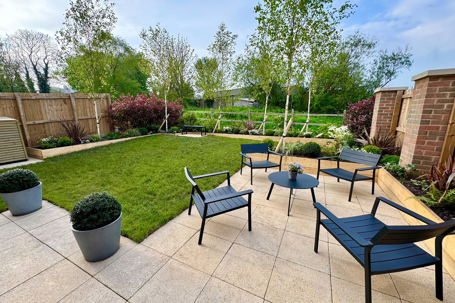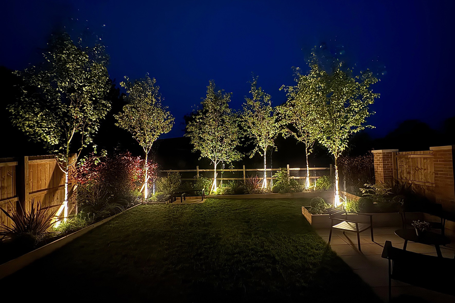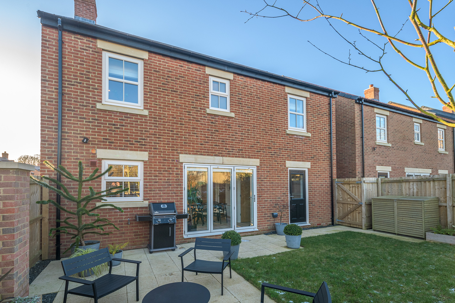Chapel View, Longframlington, Morpeth, Northumberland
Full Details
A beautiful home enabling you to escape to the country and live within this area of outstanding natural beauty. Careful attention to detail has created a well designed home with a calm and contemporary feel throughout. Elizabeth Humphreys Homes are proud to bring to the market this attractive four bedroomed detached property located on the edge of the Northumberland village of Longframlington, on the recently completed Cussins development. The property benefits from a lawned front garden, professionally designed and landscaped rear garden, block paved driveway for two cars, single garage, two EV car charging points, uPVC windows, composite external doors, quality oak internal doors, thermostatically controlled LPG gas central heating, fibre broadband and all other usual mains connections.
Longframlington has a number of local amenities including a village shop, a well-known and popular butcher, two public houses, The Running Fox café & bakery, doctors’ surgery and hairdresser. The Memorial Hall offers lots of activities and events for all the family and the village also has a dog exercise field and children’s play area. The village benefits from good transport links to Morpeth and Newcastle. From Longframlington, Scotland is also very easily accessible.
The entrance hallway offers a warm welcome and leads to the living room, kitchen and dining area. Stairs take you up to the first floor. The home has been furnished to an incredibly high standard evident from the point of entry onwards. The LVT flooring is beautiful and extends throughout the ground floor creating a seamless transition between the different spaces in addition to providing a quality finish.
The living room faces south and benefits from lots of natural light and sun entering via the bay window which has wooden Venetian blinds. This is a wonderfully relaxing room in which to spend time with family and friends.
The kitchen and dining area is superb and has been designed to a high specification incorporating BOSCH appliances throughout. There are a good number of wall and base units with a taupe grey shaker style door complemented by a Silestone work surface with a matching upstand and splashback behind the hob. In terms of fitted appliances, there is a wine cooler, a dishwasher, a fridge freezer, an oven, a combination microwave, a five-burner gas hob beneath an extractor hood, a bowl and a half stainless steel sink with drainer cut into the work surface. Bench lighting illuminates the work surfaces beautifully. A window with wooden Venetian blind gives views over the rear garden and the dining area has bi-fold doors with built in pleated blinds, which provide a seamless transition between indoor and outdoor living. There is plenty of space to sit and eat whilst enjoying the pleasing garden views.
Adjacent
to the dining area is a utility room, ground floor WC, under stairs storage and access into the garage which houses the boiler and offers plenty of storage space. A cedar wood up and over garage door provides vehicular access and there are EV charging points both inside and outside the garage for convenience.
The utility room offers matching units to those of the kitchen, space and plumbing for a washing machine and space for a tumble dryer. There is a single bowl stainless steel sink within the Silestone work surface, which also matches the kitchen work surface, with a drainer cut in at the side. A composite door provides external access to the rear of the property which is ideal after returning from exploring the glorious countryside or from a muddy walk with a furry friend.
The ground floor WC is adjacent to the utility room and comprises a concealed cistern toilet and a corner pedestal hand wash basin with a splash back tile behind. A large mirror enhances the sense of space and reflects the light beautifully.
Taking the stairs to the first floor, the L shaped landing, with loft access above, leads to four bedrooms, a family bathroom and a cupboard which houses the water tank. The luxurious landing carpet extends to all the bedrooms creating continuity and comfort as you move between the different spaces. The four bedrooms also benefit from Roman style fabric window blinds.
The primary bedroom, overlooking the front of the property, is impressive in size and easily accommodates a super king sized bed in addition to further bedroom furniture. This room benefits from an en-suite which comprises a double sized shower cubicle with a rain fall shower head and a separate hand held shower attachment, a close coupled toilet, a wall hung half pedestal basin with mixer tap, a chrome heated towel rail and wall hung storage cabinet. An illuminated demisting mirror adds to the quality feel. The space has been attractively tiled with Porcelanosa tiles creating a sleek and stylish finish. A window allows for natural light.
Bedroom 2 is a generously proportioned double room with a king sized bed overlooking the front of the property. There is plenty of space to accommodate fitted wardrobes if you so wished.
Bedroom 3 is a good-sized double room which takes advantage of views over the rear garden. This light and bright room is a lovely restful space. This room is currently used as a media room.
Bedroom 4 is a large single room which is currently utilised as a walk-in wardrobe/dressing room. This room could equally become a home office if you so wished as views of the rear garden could be enjoyed as you work from home.
The family bathroom comprises a bath with a rain fall shower head and a separate hand held shower attachment behind a glass shower screen, a wall hung half pedestal basin with mixer tap, a concealed cistern toilet and a chrome heated towel rail. Natural light enters via a window and a large fitted mirror adds to the sense of space and light offered. Attractive Porcelanosa tiling completes the look perfectly.
The beautifully professionally designed and landscaped private rear garden is a haven of peace and tranquility. There is a patio area which is ideal for enjoying the garden and entertaining during the summer months, good sized lawn and secondary seating area to enjoy the garden from a different aspect. The borders are planted with established shrubs and plants with consideration given to providing interest throughout the seasons. Mature silver birch trees add a wonderful back drop with low voltage uplighters below, illuminating the trees beautifully in the evening. There is also an outside power socket and tap. A side gate gives access around to the front of the property.
Tenure: Freehold
Council Tax Band: D, £2,274.33 for 2024-25 financial year
EPC: C
An estate maintenance charge will apply
Important Note:
These particulars, whilst believed to be accurate, are set out as a general guideline and do not constitute any part of an offer or contract. Intending purchasers should not rely on them as statements of representation of fact but must satisfy themselves by inspection or otherwise as to their accuracy. Please note that we have not tested any apparatus, equipment, fixtures, fittings or services including central heating and so cannot verify they are in working order or fit for their purpose. All measurements are approximate and for guidance only. If there is any point that is of particular importance to you, please contact us and we will try and clarify the position for you.
Interested in this property?
Contact us to discuss the property or book a viewing.
Virtual Tours
-
Make Enquiry
Make Enquiry
Please complete the form below and a member of staff will be in touch shortly.
- Ground Floor
- First Floor
- View EPC
- Virtual Tour
- Print Details
- Add To Shortlist
Secret Sales!
Don’t miss out on our secret sales properties…. call us today to be added to our property matching database!
Our secret sales properties do not go on Rightmove, Zoopla, Prime Location or On the Market like the rest of our Elizabeth Humphreys Homes properties.
You need to be on our property matching database and follow us on Facebook and Instagram for secret sales alerts.
Call us now on 01665 661170 to join the list!
