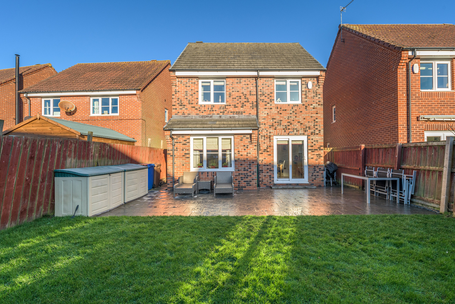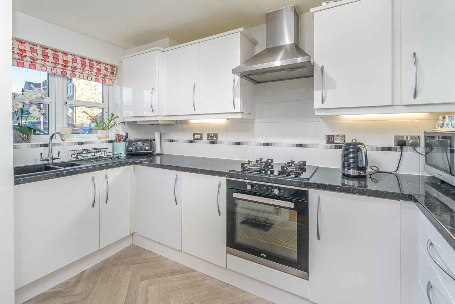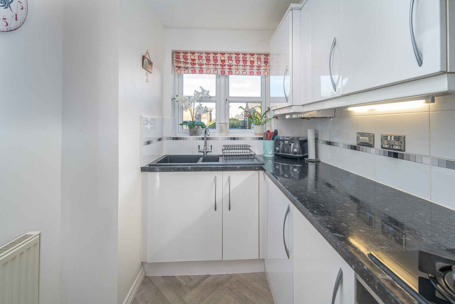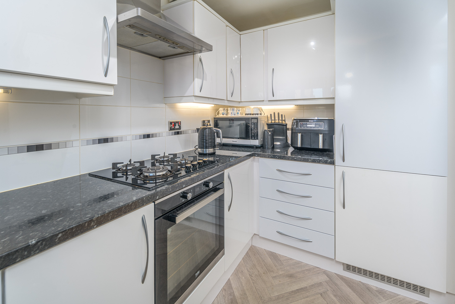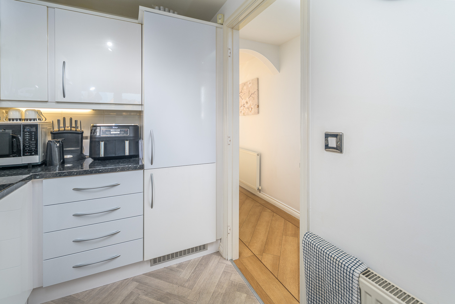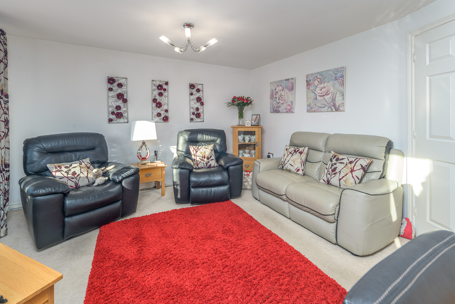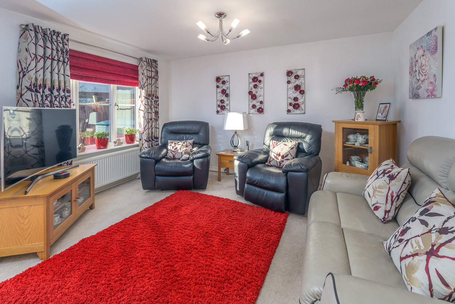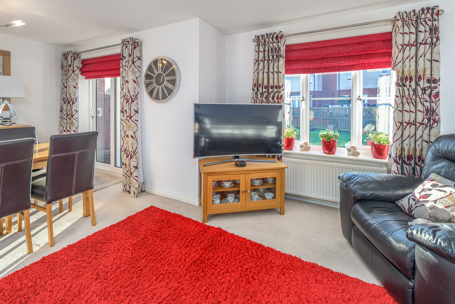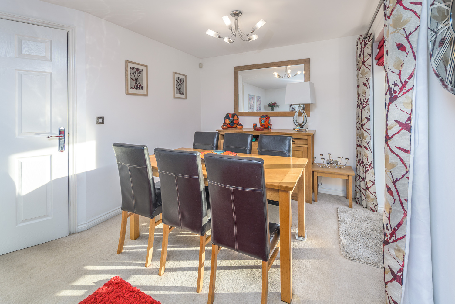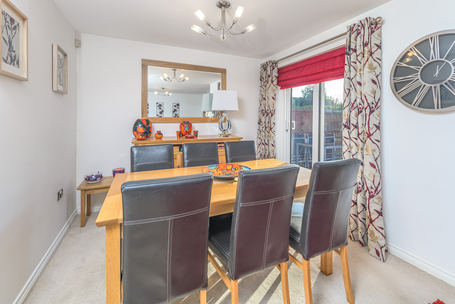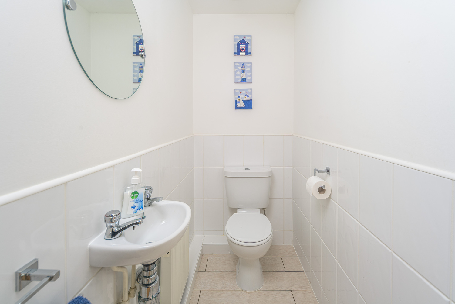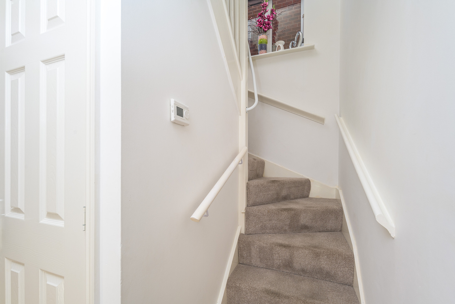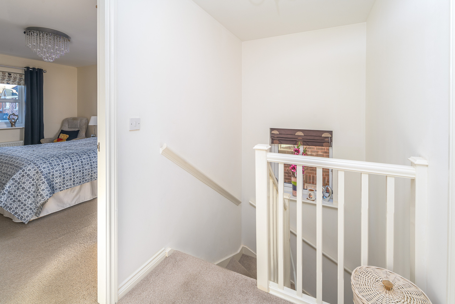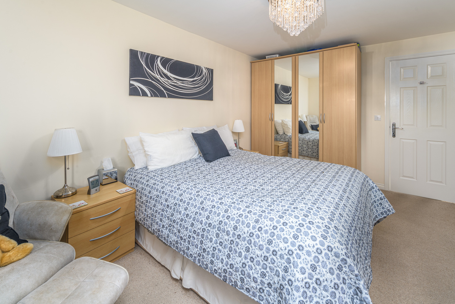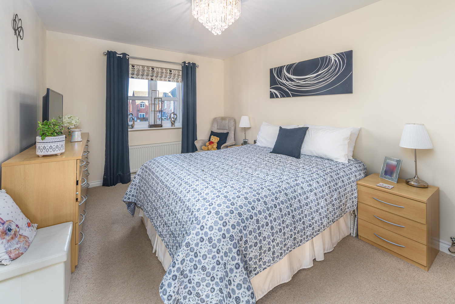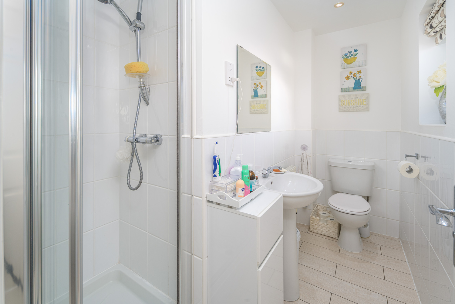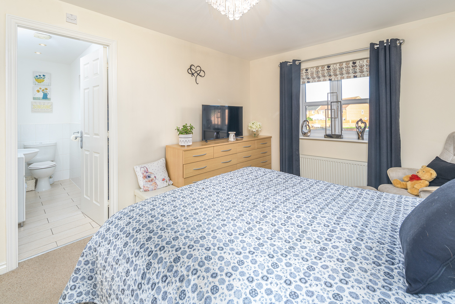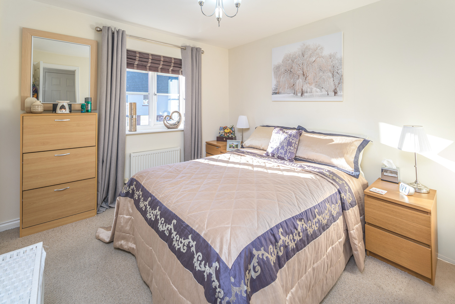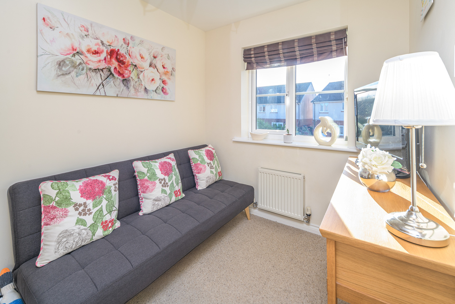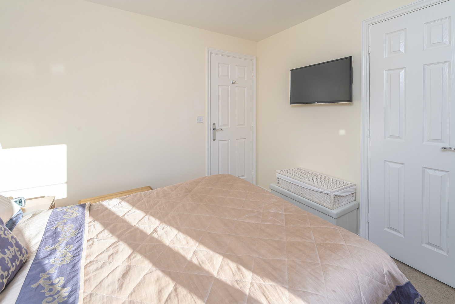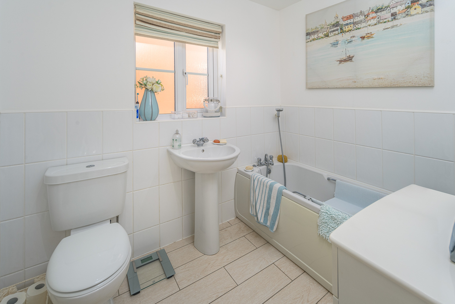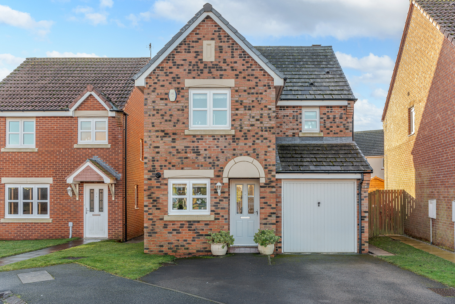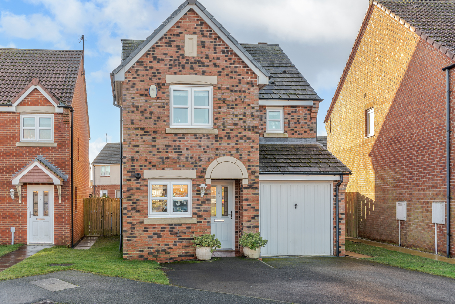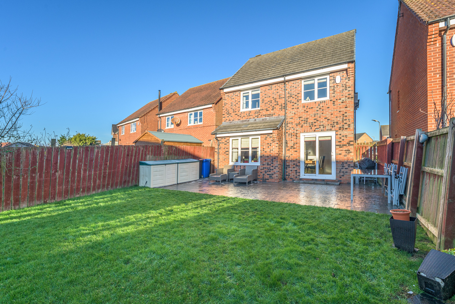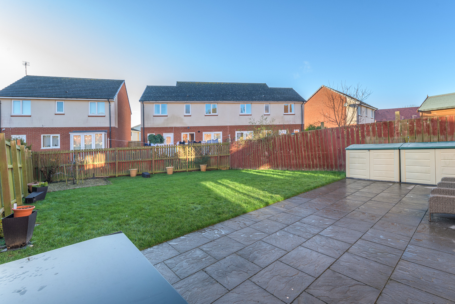Beachcroft, Hadston, Morpeth, Northumberland
Full Details
A superbly well-presented and comfortable home within walking distance of the beach. Elizabeth Humphreys Homes are delighted to welcome to the market this fabulous 3 bedroomed Miller-designed and built home located in the Northumberland village of Hadston. Beautifully presented and impeccably well cared for, the property benefits from tarmac parking for two cars to the front leading to a single integral garage, a large rear garden, uPVC windows and a composite front door, good broadband, gas central heating and all the other usual mains connections. This lovely home is ready and waiting to welcome its new family.
Hadston is a peaceful village in the heart of Northumberland with a lovely sense of community. Only a few miles away is the stunning Druridge bay country park with its seven-mile stretch of sandy beaches and a series of smaller nature reserves, home to resident rare birds. It’s the perfect place to ride, cycle, paddle or surf and you can even launch your own boat on the park’s lake. A short drive north is the vibrant harbour town of Amble, where you will find plenty of shops, pubs, restaurants and other amenities.
The external porch is beneficial offering an ideal space in which to shelter and remove coats, shoes and suchlike before entering. From here, the composite front door opens into the main hallway, furnished with Karndean flooring, with stairs leading to the first floor and various doors leading off. The well-fitted ribbed mat at the front door provides a both attractive and practical touch, and the sizeable storage cupboard further along the hallway is a superb addition, and could be used as a pantry space if you so wished. The spacious ground floor WC is beneficial as it negates the need to continually frequent the upstairs facilities. The suite comprises a close-coupled toilet with a push button behind and a wall hung hand wash basin. The tasteful wall and floor tiles complete the space perfectly.
The kitchen offers a good number of wall and base units with a high gloss white door complemented by a black stone-effect laminate work surface and appealing splashback tiling. In terms of fitted equipment, there is a fridge-freezer, an under-bench oven, a four-burner gas hob beneath an extractor fan, a washing machine and a bowl and a half acrylic sink beneath a window providing views over the front of the property. The newly fitted boiler is housed in a cupboard in the corner for ease of access. Ceiling spotlights add to the brightness.
Inviting and comfortable, the L-shaped living-dining room is bathed in natural light courtesy of sliding patio doors which open to the rear garden and a second window. There is plenty of space to sit and dine whilst enjoying the garden views. The living room end is relaxing and a pleasant space in which to spend time with family and friends. The whole room is covered with a sumptuous carpet.
Taking the turning stairs to the first floor, the landing is beautifully illuminated by a window allowing for natural light. The landing, with access to a boarded loft, opens out to three bedrooms, a useful storage cupboard and the family bathroom.
The primary bedroom is a spacious double room with plenty of storage options. Capturing a view to the front, this is a restful room benefiting from an ensuite. The L-shaped ensuite comprises a single shower cubicle with a shower head and mixer taps behind a concertina shower door, a close-coupled toilet with a push button above, and a full pedestal hand wash basin. White tiling to half height extending to full height around the shower area creates a crisp and fresh finish.
Bedroom 2 is a good-sized double room capturing views over the rear garden. This room benefits from built-in storage.
Bedroom 3 is a large single room which would be ideal as a home office if required: a peaceful location to the rear of the property.
The orientation of the rear garden allows for sunshine all day and the newly paved area in the rear garden is the perfect space to enjoy alfresco dining during the warm summer months. This leads onto a sizeable lawned area which offers alternative places to sit and relax after the hustle and bustle of the day or after a day out exploring this area of outstanding natural beauty.
Tenure: Freehold
Council Tax Band:
EPC: C
Estate charge: ?
Important Note:
These particulars, whilst believed to be accurate, are set out as a general guideline and do not constitute any part of an offer or contract. Intending purchasers should not rely on them as statements of representation of fact but must satisfy themselves by inspection or otherwise as to their accuracy. Please note that we have not tested any apparatus, equipment, fixtures, fittings or services including central heating and so cannot verify they are in working order or fit for their purpose. All measurements are approximate and for guidance only. If there is any point that is of particular importance to you, please contact us and we will try and clarify the position for you.
Interested in this property?
Contact us to discuss the property or book a viewing.
Virtual Tours
-
Make Enquiry
Make Enquiry
Please complete the form below and a member of staff will be in touch shortly.
- CAM02923G0-PR0249-BUILD01-FLOOR00
- CAM02923G0-PR0249-BUILD01-FLOOR01
- View EPC
- Virtual Tour
- Print Details
- Add To Shortlist
Secret Sales!
Don’t miss out on our secret sales properties…. call us today to be added to our property matching database!
Our secret sales properties do not go on Rightmove, Zoopla, Prime Location or On the Market like the rest of our Elizabeth Humphreys Homes properties.
You need to be on our property matching database and follow us on Facebook and Instagram for secret sales alerts.
Call us now on 01665 661170 to join the list!
