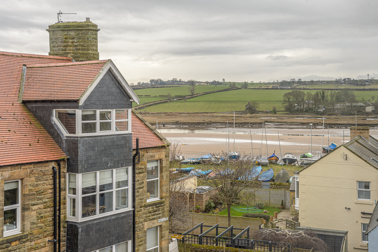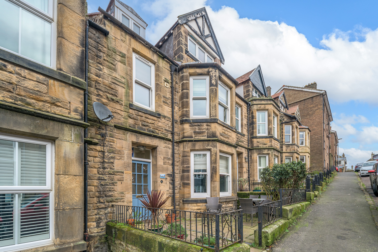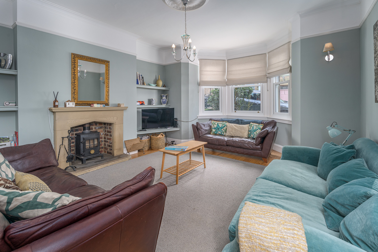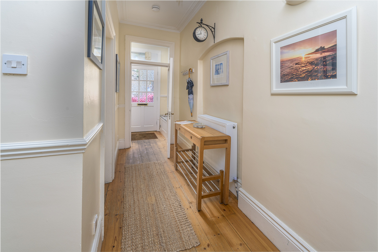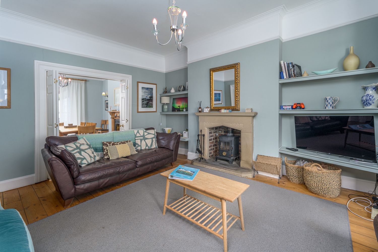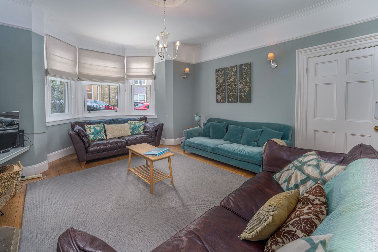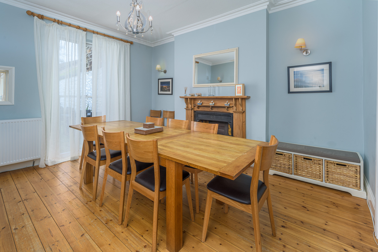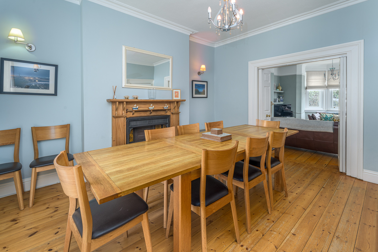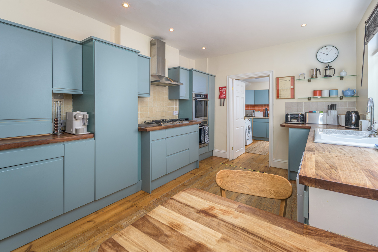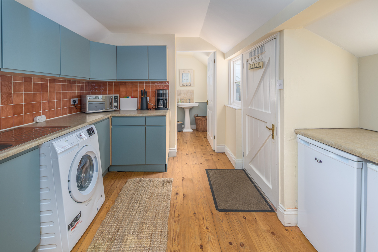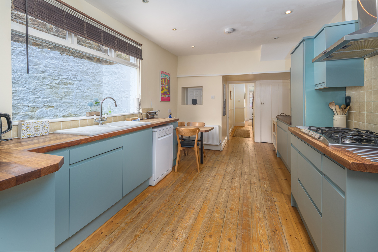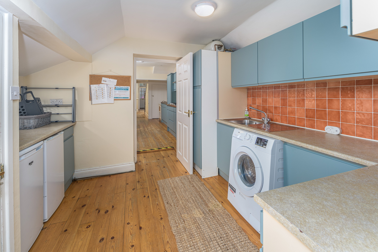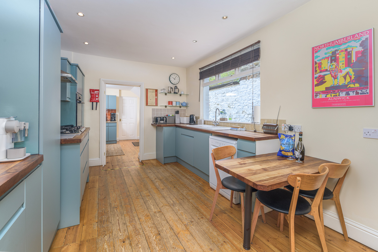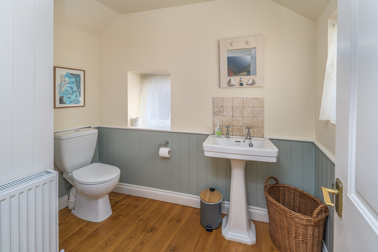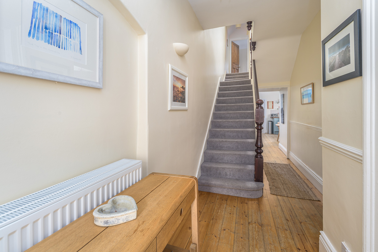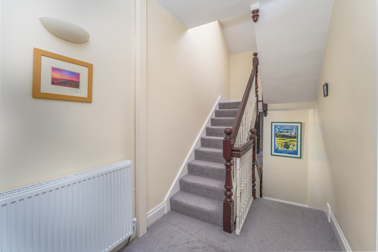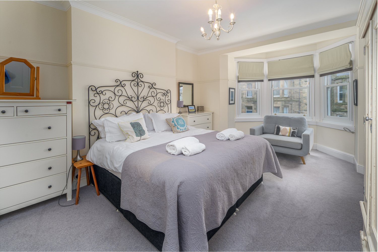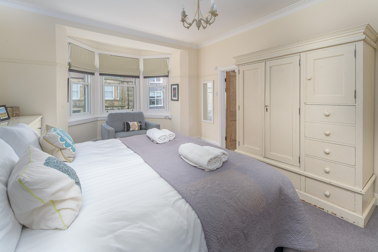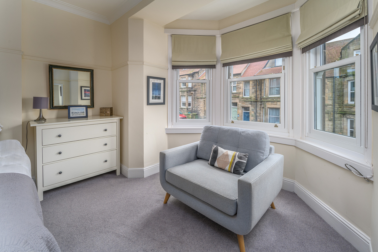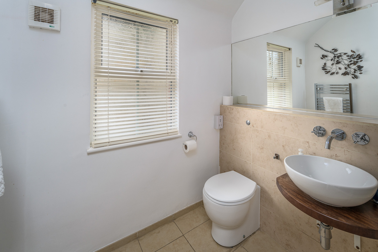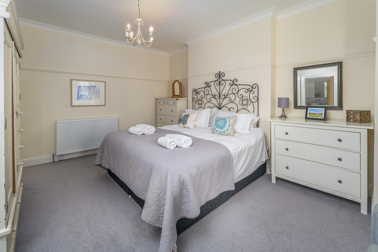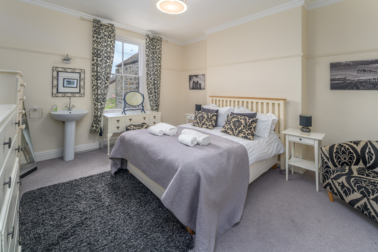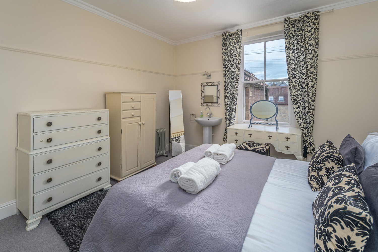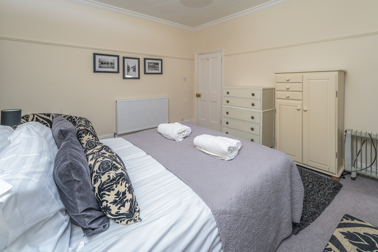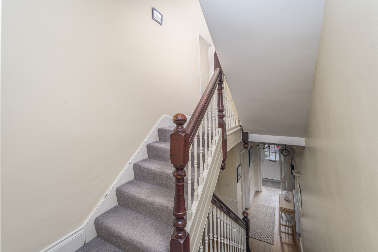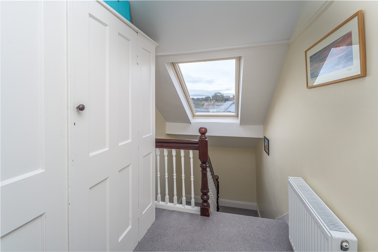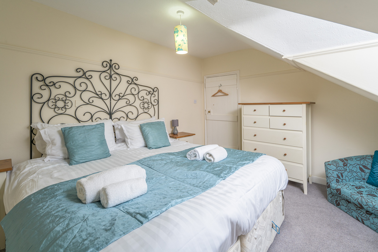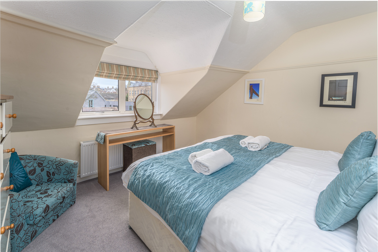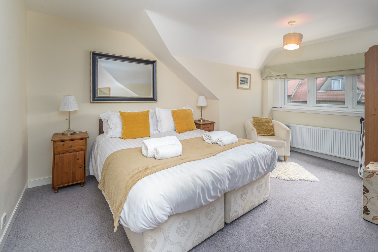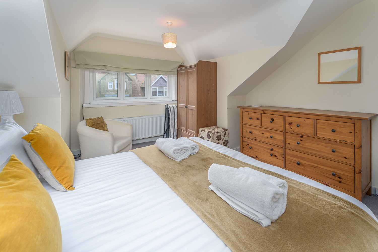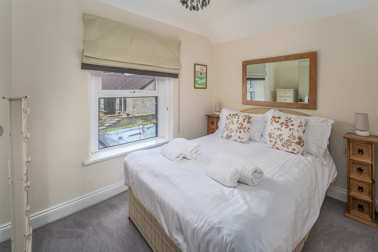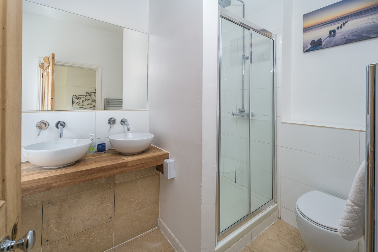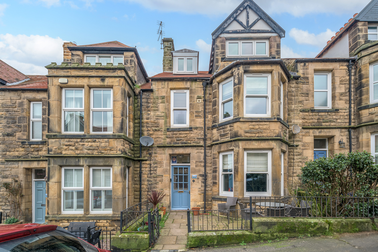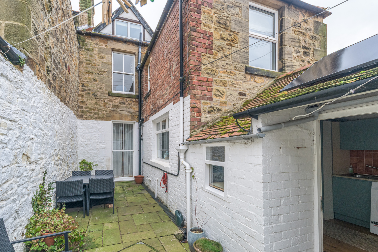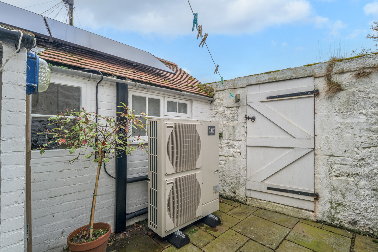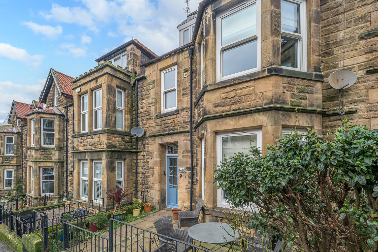Argyle Street, Alnmouth, Alnwick, Northumberland
Full Details
An impressive three storey property boasting scenic estuary views. Elizabeth Humphreys Homes are delighted to welcome to the market this distinctive 5 bedroomed stone-built terraced property, retaining many period features including original wooden internal doors, and located in the seaside village of Alnmouth. The property benefits from a quiet setting, a mix of uPVC and wooden windows, hot water and heating facilitated by an air source heat pump, solar panels to the rear, good broadband and all the other usual mains connections. In addition, this property features a beautiful, courtyard area to the rear which is the ideal place in which to enjoy alfresco dining or a glass of wine. Situated minutes from the beach, this property is your perfect seaside retreat.
Alnmouth is a picturesque Northumbrian coastal village offering a whole host of amenities such as restaurants, coffee shops, gift shops, public houses and a golf club. The beach and dunes are the perfect place to enjoy wonderful walks and to spot a range of nature and wildlife. Alnmouth train station provides easy access to Edinburgh, Newcastle and London and is within walking distance from the centre of the village. The historic market town of Alnwick is a 5 minute drive away and is a town full of history and culture, from the tranquillity of Barter Books to the splendour of Alnwick Castle and Garden. There is an excellent selection of local food retailers, delis, bakeries and butchers as well as larger chain supermarkets. The town centre also has excellent amenities including several banks, GP surgeries, dental practices and a fabulous leisure centre to name but a few.
An attractive garden with a wrought iron fence frames the property as you approach an Indian sandstone paved area which forms a glorious seating space. A wood and glass front door opens into an internal porch with a lovely high ceiling, coving and a dado rail. Another wood and glass door opens into the main entrance hallway which offers a warm welcome and you are immediately impressed by the grand staircase, beneath an elaborate archway, which showcases attractive newel posts and spindles ascending to the first floor. The stripped wood floorboards work in harmony with the staircase and extend throughout most of the ground floor creating a seamless transition between the different spaces. Various doors lead off and there is a large and beneficial storage cupboard beneath the stairs.
Bathed in natural light courtesy of a large bay window overlooking the front of the property, the lounge is a beautifully presented spacious and inviting room. The centre ceiling rose complements the coving and the stone fireplace, housing a wood burner, entices you to sit before it during the cooler months. Bi-fold doors open into the dining room creating one large entertaining area or alternatively they can be drawn to establish two separate spaces.
A beautiful fireplace with a wood surround and a cast iron insert forms an exquisite focal point of the dining room which is an elegant room with a large sash window overlooking the rear courtyard. The coving and high ceilings add to the sense of grandeur and this is a pleasant room in which to entertain family and friends.
The kitchen offers a good number of wall and base units with a duck-egg blue door complemented by a solid wood work surface and stone-look splashback tiling. In terms of fitted equipment there is a bowl and a half ceramic sink, two ovens, a SMEG five burner gas hob beneath a stainless-steel chimney-style extractor fan, a pantry pullout, and a full height fridge. In addition, there is space for a full standing dishwasher. A breakfasting area provides further sitting space and is illuminated perfectly by light entering from a large wooden window overlooking the rear courtyard. A door leads into a utility space which offers further storage, a cupboard housing the large hot water cylinder, a single bowl stainless steel sink, plumbing and space for a washing machine, and space for two more under bench appliances. Two single glazed windows look towards the courtyard. A door at the end of the utility room leads to the ground floor WC, which is of benefit as it negates the need to continually frequent the upstairs facilities. The suite comprises a close-coupled toilet with a push button and a Heritage-style Savoy full pedestal hand wash basin with a stone splashback behind. There are two built-in cupboards ideal for the neat storage of cleaning products and suchlike and two single glazed windows allow for natural light with additional lighting by way of ceiling spotlights. A door provides external access to the rear courtyard which houses the air source heat pump.
Taking the stairs to the split level first floor, the spacious landing opens out to three bedrooms and two bathrooms.
The primary suite is glorious with a large bay window overlooking the front of the property. The coving and high ceilings add to the sense of grandeur offered by this light, bright and restful room. The designer-looking ensuite comprises two matching round bowl hand wash basins with wall mounted taps above, a double-ended white bath with shower taps, a shower cubicle with a waterfall shower head and a niche within, an electric shaver point and a concealed-cistern toilet with a push button. A chrome heated towel rail ensures added comfort. Travertine floor tiles complete the look with natural light entering via a sash window overlooking the front of the property. Additional lighting is by way of ceiling spotlights.
Bedroom 2 is a large double room with a window overlooking the rear. Coving and a picture rail add appeal. This room features a pedestal hand wash basin which is of benefit.
Bedroom 3 is accessed via a couple to steps and is located to the rear of the property. This double bedroom captures views of the rear courtyard.
The first-floor bathroom oozes boutique hotel-style and comprises a concealed-cistern toilet with a push button, a wooden wall-hung vanity unit with a round bowl hand wash basin on top and a wall mounted designer looking tap above, a white bath with a separate waterfall showerhead over and a chrome heated towel rail. Attractive Travertine tiling finishes the space beautifully and natural light enters via a window to the side with additional lighting by way of ceiling spotlights. Loft access is available.
The appealing staircase continues to the second floor and is illuminated perfectly by light entering from a large Velux window. The landing, with a bank of built-in cupboards, opens out to two double bedrooms and a bathroom. The shaped ceilings add character and charm and create a comfortable cottage-style feel to these second-floor bedrooms. Loft access is available.
Bedroom 4 is the larger of the two and is located to the front of the property with three uPVC double glazed windows capturing elevated views of the estuary. This good-sized double room with a shaped ceiling is wonderfully peaceful and you can relax whilst observing the boats bobbing on the water.
Bedroom 5 is a spacious double room with a dormer window taking advantage of views to the rear over the village of Alnmouth.
The bathroom comprises a double-ended white bath with shower taps, a concealed-cistern toilet with a push button behind, an electric shaver point, a wall-hung hand wash basin, a bi-fold glass door opening onto a fully tiled shower cubicle with a waterfall shower head, a separate shower head and a niche within, and a chrome heated towel rail ensures added comfort. The space is finished with striking dark floor tiles and the dormer window overlooking the front allows for natural light.
The rear courtyard is an attractive private outside space which is ideal for al fresco dining and for enjoying a glass of wine or cup of coffee after a day exploring the stunning coastline.
Tenure: Freehold
Council Tax: Currently paying Business Rates
EPC: D
Important Note: These particulars, whilst believed to be accurate, are set out as a general guideline and do not constitute any part of an offer or contract. Intending purchasers should not rely on them as statements of representation of fact but must satisfy themselves by inspection or otherwise as to their accuracy. Please note that we have not tested any apparatus, equipment, fixtures, fittings or services including central heating and so cannot verify they are in working order or fit for their purpose. All measurements are approximate and for guidance only. If there is any point that is of particular importance to you, please contact us and we will try and clarify the position for you.
Interested in this property?
Contact us to discuss the property or book a viewing.
Virtual Tours
-
Make Enquiry
Make Enquiry
Please complete the form below and a member of staff will be in touch shortly.
- Ground Floor
- First Floor
- Second Floor
- View EPC
- Virtual Tour
- Print Details
- Add To Shortlist
Secret Sales!
Don’t miss out on our secret sales properties…. call us today to be added to our property matching database!
Our secret sales properties do not go on Rightmove, Zoopla, Prime Location or On the Market like the rest of our Elizabeth Humphreys Homes properties.
You need to be on our property matching database and follow us on Facebook and Instagram for secret sales alerts.
Call us now on 01665 661170 to join the list!
