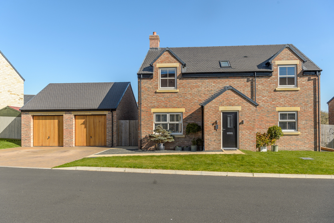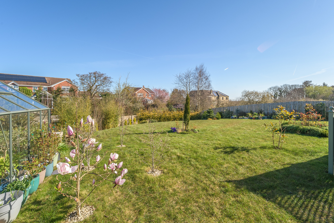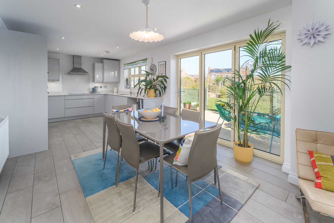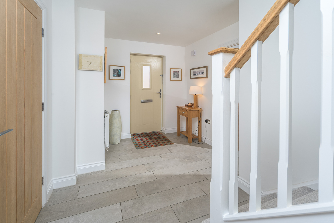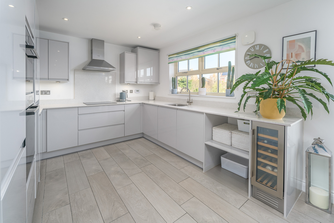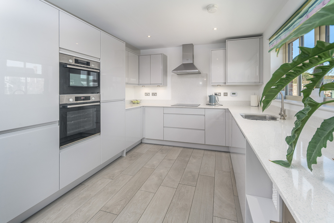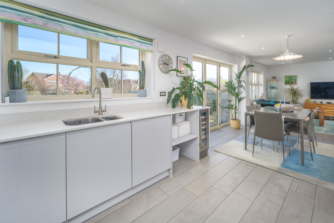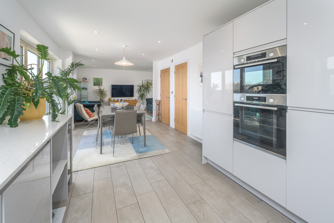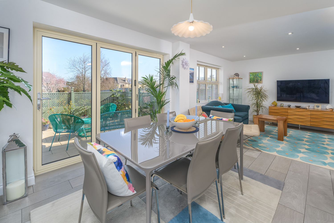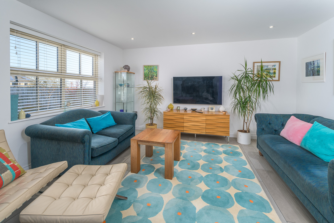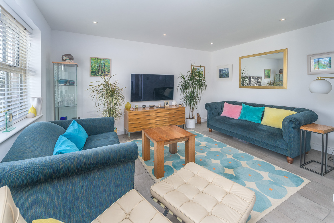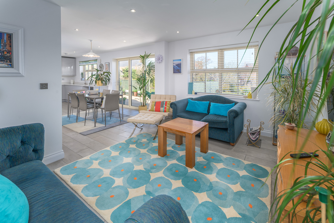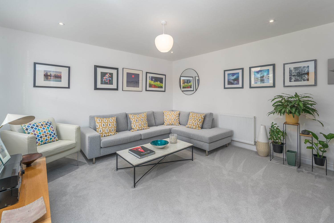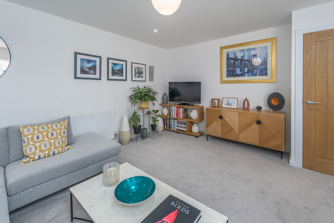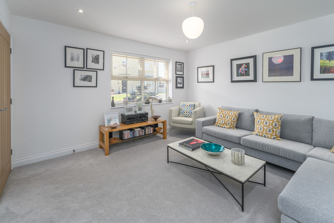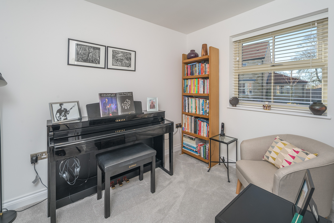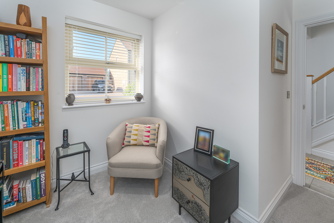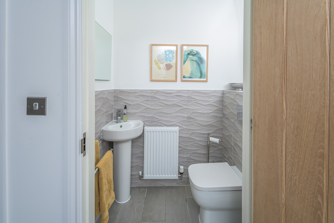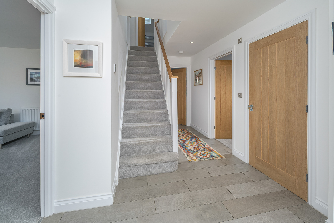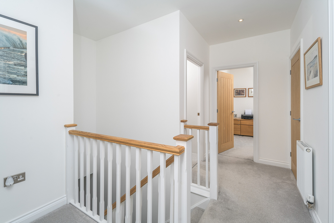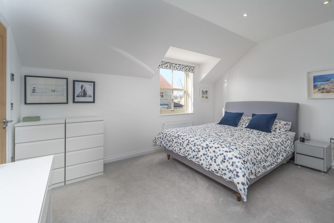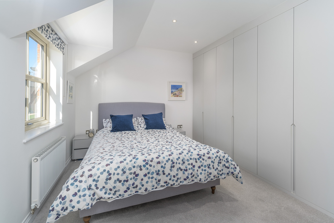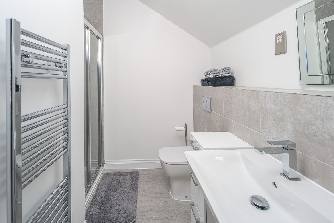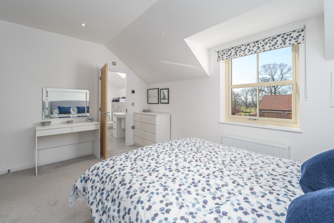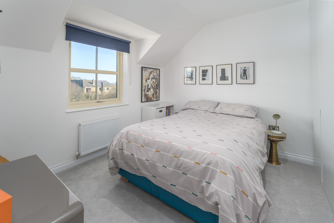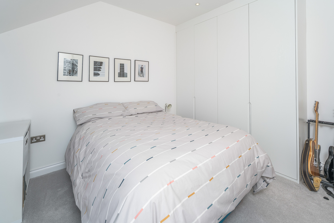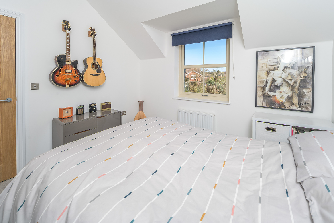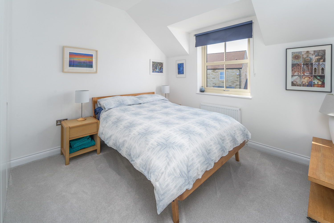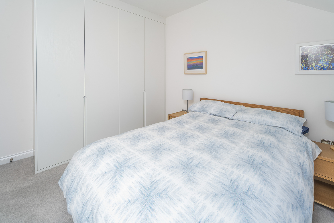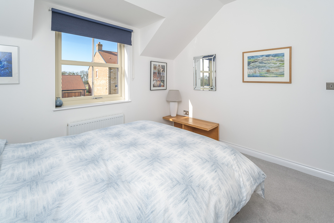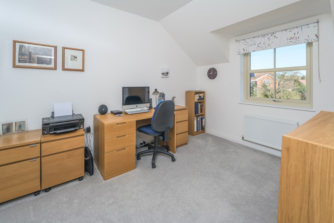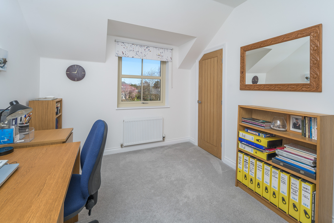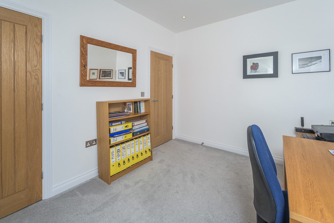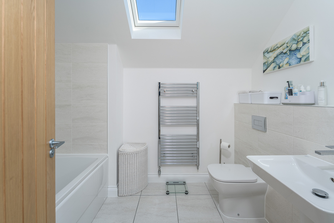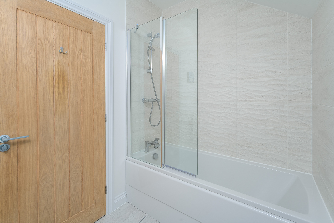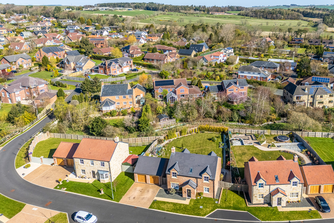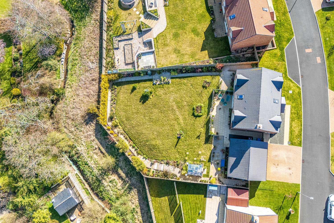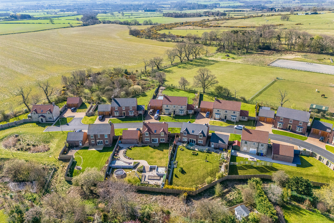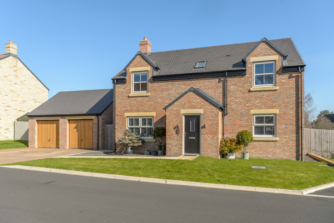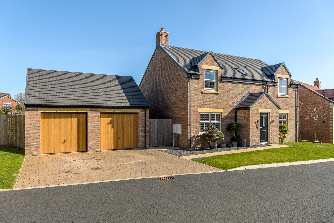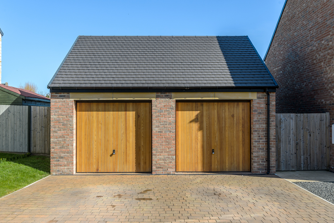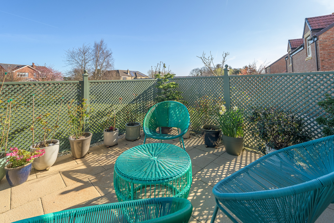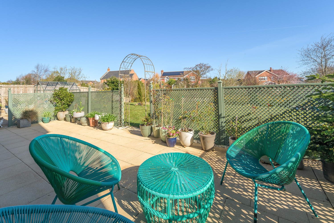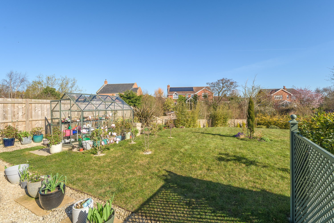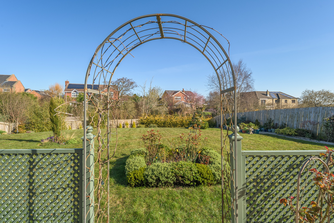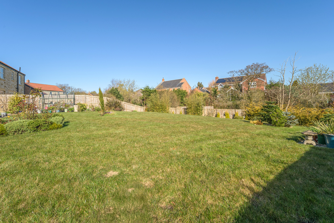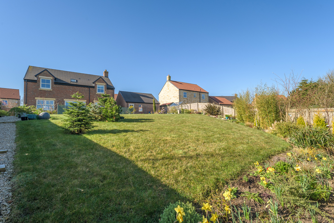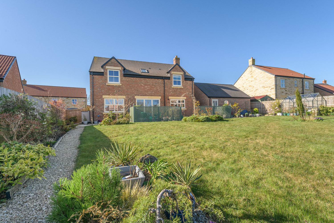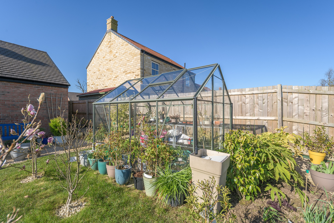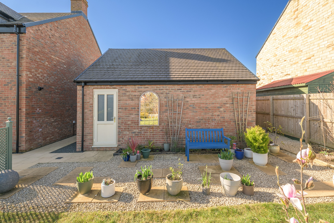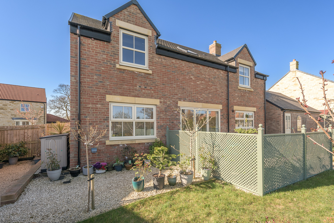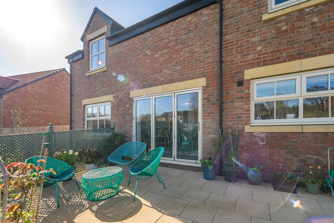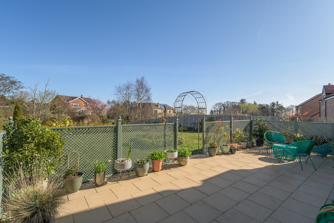Alexander Grove, Swarland, Morpeth, Northumberland
Full Details
Ideally positioned in a quiet cul-de-sac, this well-cared for property, benefiting from additional upgrades, is your ideal escape to the country. Elizabeth Humphreys Homes are delighted to welcome to the market this fabulous 4 bedroom 2 bathroom Cussins property located in the Northumberland village of Swarland. This distinctive ‘Lavender’ home benefits from driveway parking for two cars leading to a double garage, an attractive rear garden, uPVC windows and a composite front door, quality internal oak doors, super-fast fibre connection, LPG central heating fed from a tank metred to each property, and all the other usual mains connections. Offering wonderfully light, bright and spacious country living, this property is one of the most desirable in the area.
Swarland is an idyllic village which boasts its own Primary School, ‘Nelsons’ coffee shop, children’s play area, tennis courts, a village golf course and club house, equestrian facilities, a village hall and stunning views of the coast and countryside and walks into the countryside minutes from your front door. A two-minute drive from the A1, this village is perfectly located for easy access north into Scotland and south to Newcastle and beyond.
A partly-lawned, partly-gravelled, low-maintenance front garden welcomes you as you approach the front door via a path. The front door opens into a spacious and airy hallway with stairs ascending to the first floor and various doors leading off. The tiled floor creates a stunning look and extends throughout most of the ground floor, creating a seamless transition between the different spaces. The beneficial visitor’s WC is conveniently placed and comprises an Ideal pedestal hand wash basin and a RAK concealed cistern toilet with a push button behind. Half-height tiling, with a large mirror to two walls above, completes the look and a radiator ensures added comfort.
The first main door opens into the lounge which is gloriously light and bright, and where ambient lighting can be achieved via a combination of ceiling spotlights and a pendant light fitting. This welcoming room takes advantage of views to the front of the property and is a comfortable space in which to spend time with family and friends.
A second reception room opposite offers multi-use opportunities. Currently used as a music room, this room could be an office, a playroom or another television or hobby room. With a window overlooking the front, ceiling spotlights and an attractive carpet, this light and bright room is a useful additional living space.
Located at the rear of the property, the kitchen-dining-family room appeals to modern living and is a wonderful space capturing views over the rear garden: a pleasant space to relax and unwind in addition to enjoying views as you create culinary delights. The kitchen offers a good number of wall and base units, including a wine cooler, with handleless doors complemented by a Silestone stone-effect work surface with matching upstand and splashback. The well-equipped kitchen is fitted with Bosch appliances and includes a dishwasher, a fridge-freezer, a washer-dryer, an oven and microwave above, a four-burner induction hob beneath a stainless-steel chimney style extractor fan, and a bowl and a half stainless steel sink which has been dropped into the work surface with a drainer cut into the side. The boiler is housed in a cupboard for ease of access and the cupboard beneath the stairs can be reached from the kitchen which is beneficial. The room flows freely to the dining space where you can dine before a set of bi-fold doors which open into the rear garden creating a seamless transition between indoor and outdoor living. The dining area leads onto the sitting-family space where there is space for a wall-mounted television and comfortable seating.
Taking the stairs to the first floor, the L-shaped landing opens out to four bedrooms, two bathrooms and a useful storage cupboard housing the pressurised hot water cylinder. The bathrooms both benefit from electric underfloor heating, and the bedrooms have all been carpeted to create further elegance and comfort.
The primary bedroom is a spacious king-sized room full of character with a large dormer window allowing a wealth of natural light. This room offers a bank of fitted wardrobes and ensuite facilities. The suite comprises a double-sized shower cubicle with a waterfall shower head and separate shower head within, a concealed-cistern toilet with a push button behind, a half-pedestal wall-mounted hand wash basin and a chrome heated towel rail. A Velux window to the front allows for natural light with ceiling spotlights adding to the brightness.
Bedroom 2 is a king-sized room with a dormer window overlooking the front of the property. This room offers a bank of built-in wardrobes.
Bedroom 3 is also a king-sized room with a dormer window to the rear of the property: another light and bright peaceful room.
Bedroom 4 is a double room to the rear of the property with a dormer window adding charm. Currently used as an office, this is a restful room with various storage options.
The family bathroom comprises a bath with a shower over behind a folding glass screen, a concealed-cistern toilet and a half-pedestal hand wash basin. The space is attractively tiled creating a stunning look.
Externally, the rear garden has been thoughtfully landscaped to create a peaceful haven in which you can relax and unwind after the hustle and bustle of the day. The borders are planted with attractive flowers and shrubs, and a Leylandii hedge and bamboo planting form a pleasant backdrop. The lawn, punctuated by further planting, offers additional seating and a patio at the foot of the garden is an ideal space in which to sit with a glass of wine catching the late evening westerly sun. There is a greenhouse and a gravelled area behind the garage, which has power and lighting, offers further space for storage if required.
Tenure: Freehold
Council Tax Band: E, £2,952.93 for the 2025/26 financial year
EPC: C
Important Note:
These particulars, whilst believed to be accurate, are set out as a general guideline and do not constitute any part of an offer or contract. Intending purchasers should not rely on them as statements of representation of fact but must satisfy themselves by inspection or otherwise as to their accuracy. Please note that we have not tested any apparatus, equipment, fixtures, fittings or services including central heating and so cannot verify they are in working order or fit for their purpose. All measurements are approximate and for guidance only. If there is any point that is of particular importance to you, please contact us and we will try and clarify the position for you.
Interested in this property?
Contact us to discuss the property or book a viewing.
-
Make Enquiry
Make Enquiry
Please complete the form below and a member of staff will be in touch shortly.
- Ground Floor
- First Floor
- Garage
- View EPC
- Print Details
- Add To Shortlist
Secret Sales!
Don’t miss out on our secret sales properties…. call us today to be added to our property matching database!
Our secret sales properties do not go on Rightmove, Zoopla, Prime Location or On the Market like the rest of our Elizabeth Humphreys Homes properties.
You need to be on our property matching database and follow us on Facebook and Instagram for secret sales alerts.
Call us now on 01665 661170 to join the list!
