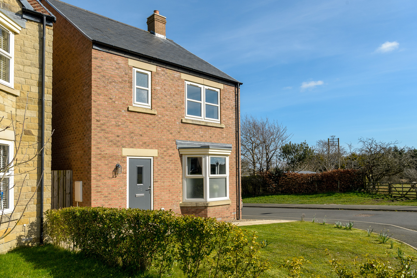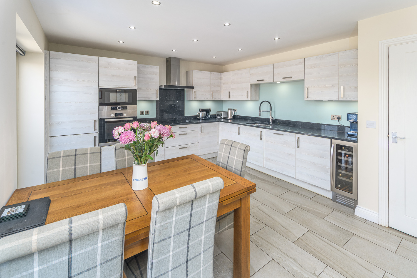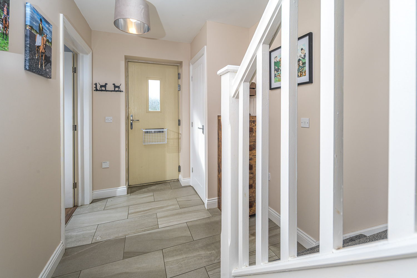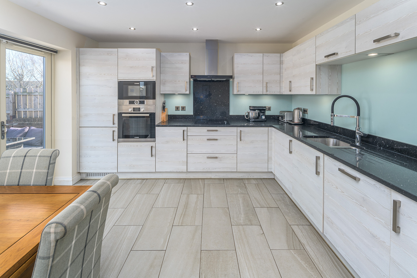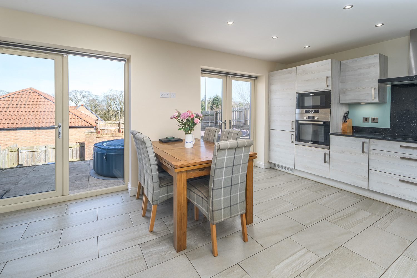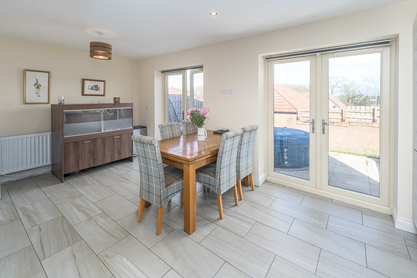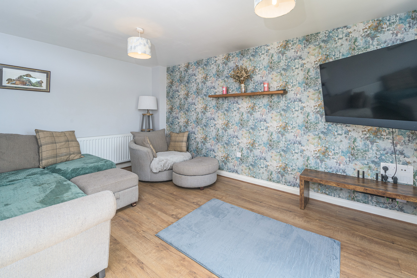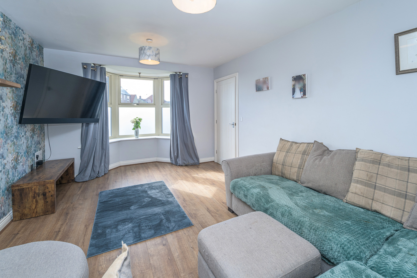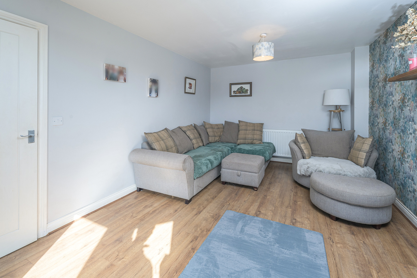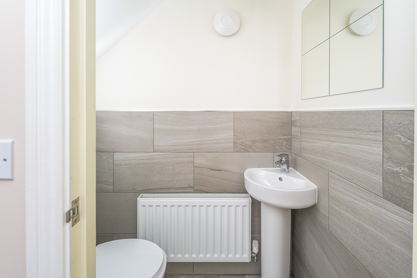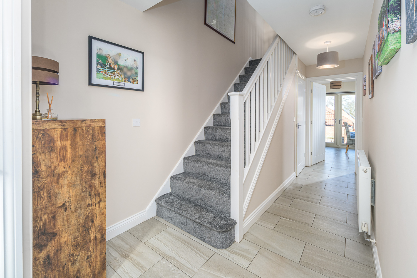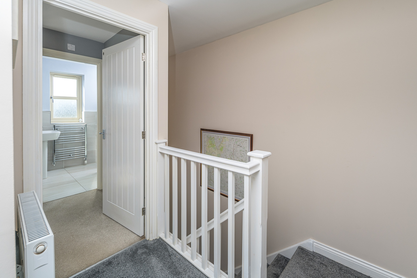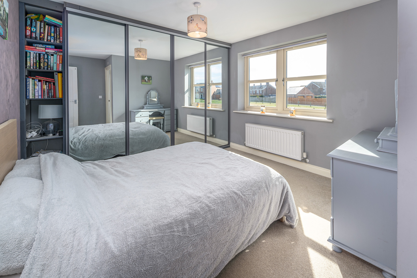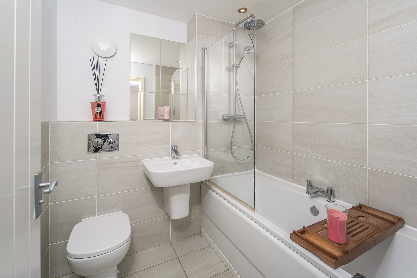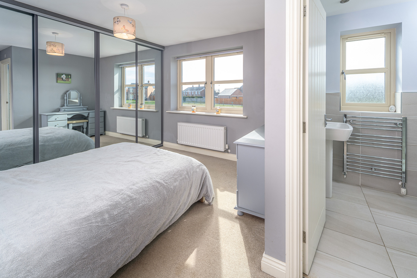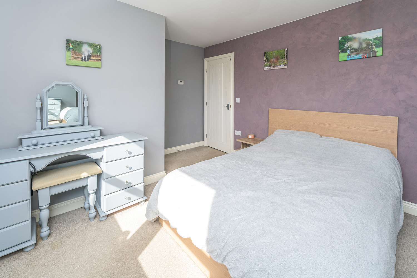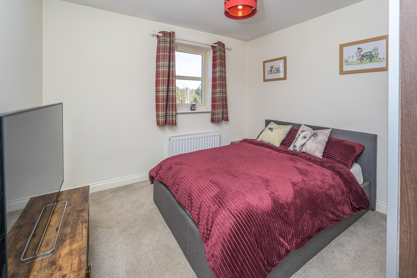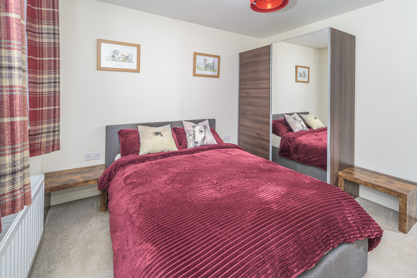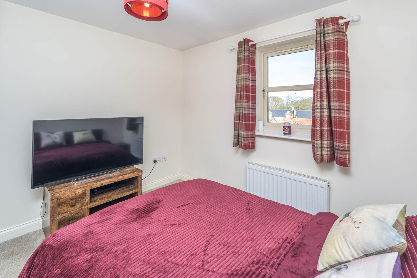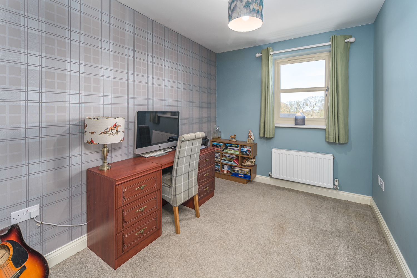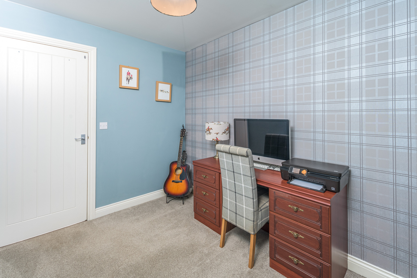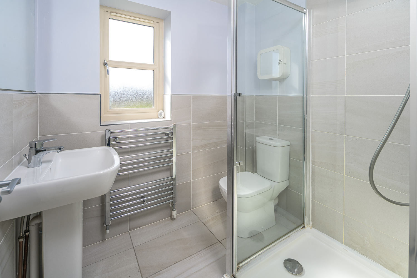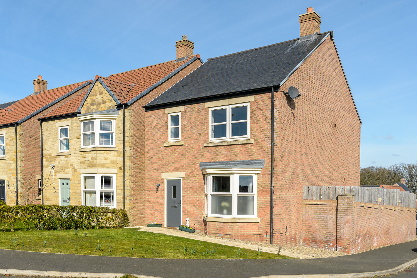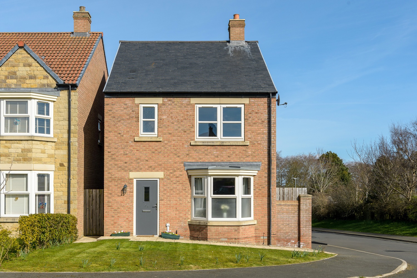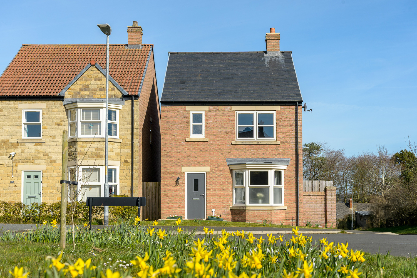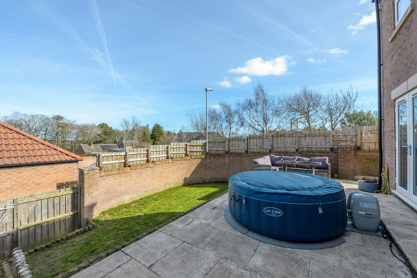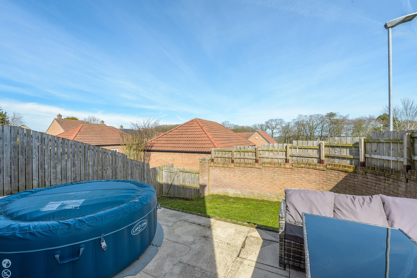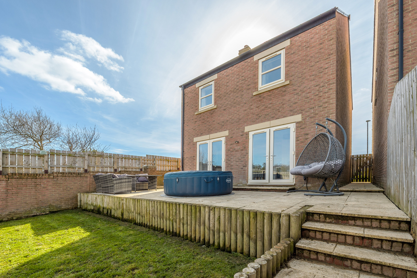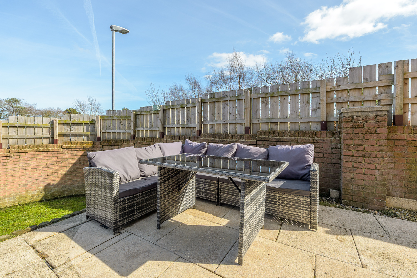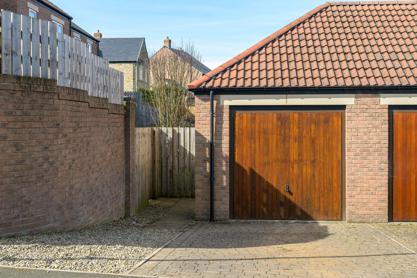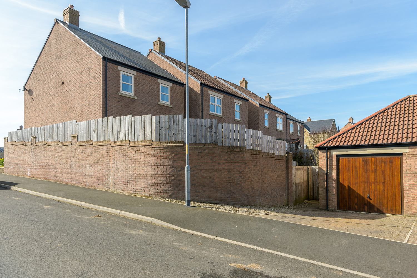Fenwick Park, Longframlington.
Full Details
A well-presented home enabling you to escape to the country and live within this area of outstanding natural beauty. Elizabeth Humphreys Homes are proud to welcome to the market this beautiful 3 bedroomed detached property located in the Northumberland village of Longframlington on the prestigious Fenwick Park Cussins development. This home benefits from driveway parking leading to a single garage, attractive front and rear gardens, uPVC windows and a composite front door, an air source heat pump, super-fast fibre connection for the home workers and all the other usual mains connections.
Longframlington has a number of local amenities including an award-winning village shop, a well-known and popular butcher, public houses, The Running Fox café, doctors’ surgery, hairdresser, butchers and hair dressers and Longframlington gardens. The Memorial Hall has lots of activities suitable for all the family, there is a walking club, a dog walking area in the centre of the village and a children’s play area. The village also benefits from good transport links to Morpeth and Newcastle. From Longframlington, Scotland is also very easily accessible.
With an open aspect to the front and a surrounded by a lovely sense of space, entry to this home is welcoming through an attractive front garden with a path leading to the front door. The entrance hallway, with stairs ascending to the first floor and various doors leading off, is finished with attractive grey stone effect tiling which extends into the kitchen-diner creating a seamless transition between the different spaces. There is a conveniently placed cloaks cupboard by the front door and a beneficial visitors’ WC negating the need to continually frequent the upstairs facilities. The suite comprises a close coupled toilet with a push button behind, a pedestal hand wash basin and a radiator ensures added comfort. The space is tiled for a practical and appealing finish.
With a large bay window capturing a green and leafy vista to the front, the spacious lounge is an inviting room in which to relax with family and friends. The wood look flooring works in harmony with the tasteful décor allowing the easy addition of accent colour should you so wish. Pendant light fittings add to the wealth of light entering this gloriously light and bright room.
Located to the rear of the property and with uninterrupted views of the garden, the L shaped kitchen offers a good number of wall and base units with a wood effect door with chrome handles complemented by a quartz work surface with matching upstand and splash back behind the hob. In terms of fitted equipment, there is a four-ring ceramic hob beneath a chimney style extractor fan, a fridge freezer, a BOSCH microwave oven and an eye level oven, a wine cooler, a bowl and a half stainless steel sink dropped into the work surface with a drainer cut in to the side, a Zanussi dishwasher and a Hoover washing machine. There is plenty of space to sit and dine before a pair of French doors which open into the rear garden creating free flow of movement between indoor and outdoor living.
Taking the stairs to the first floor, the L shaped landing opens out to three bedrooms, two bathrooms and a storage cupboard housing the immersion heater. Access to a partially boarded loft is available. All the bedrooms are carpeted which adds comfort as you move throughout.
The primary bedroom is a large double room which offers a built-in wardrobe in addition to space to accommodate other bedroom furniture. A large window takes advantage of the green and open views to the front of the property. The en-suite comprises a shower cubicle with a waterfall shower head and a separate shower head within, a close coupled toilet with a push button, a pedestal hand wash basin with a mirror behind, a chrome heated towel rail and a window with privacy glass allows for natural light. Sandy coloured wall tiles work in harmony with the grey floor tiles creating a crisp and fresh finish.
Bedroom 2 is a good-sized double room overlooking the rear garden. This is a light and bright restful room.
Bedroom 3 is a generously proportioned single room with a pleasant view. This room could be utilised as an office if you so wished with lovely views to enjoy whilst you work.
The family bathroom comprises a bath with a waterfall shower head and a separate shower head behind a glass screen, a concealed cistern toilet with a push button behind, a wall mounted half pedestal hand wash basin and a chrome heated towel rail. A combination of sandstone-coloured and light grey tiling finishes the room perfectly.
The rear garden can be accessed via a gate to the side which is a useful point of entry. This lovely elevated outside space is your haven of peace and tranquillity and offers a lawned area, a raised paved seating area and space for a hot tub. A path leads to the foot of the garden and a curved wall provides additional privacy: a superb space in which to entertain family and friends during those warm summer months.
Tenure: Leasehold
Council Tax band: D £2385.82 2025/2026
EPC: C
Important Note:
These particulars, whilst believed to be accurate, are set out as a general guideline and do not constitute any part of an offer or contract. Intending purchasers should not rely on them as statements of representation of fact but must satisfy themselves by inspection or otherwise as to their accuracy. Please note that we have not tested any apparatus, equipment, fixtures, fittings or services including central heating and so cannot verify they are in working order or fit for their purpose. All measurements are approximate and for guidance only. If there is any point that is of particular importance to you, please contact us and we will try and clarify the position for you.
Interested in this property?
Contact us to discuss the property or book a viewing.
Virtual Tours
-
Make Enquiry
Make Enquiry
Please complete the form below and a member of staff will be in touch shortly.
- Ground Floor
- First Floor
- Garage
- View EPC
- Virtual Tour
- Print Details
- Add To Shortlist
Secret Sales!
Don’t miss out on our secret sales properties…. call us today to be added to our property matching database!
Our secret sales properties do not go on Rightmove, Zoopla, Prime Location or On the Market like the rest of our Elizabeth Humphreys Homes properties.
You need to be on our property matching database and follow us on Facebook and Instagram for secret sales alerts.
Call us now on 01665 661170 to join the list!
