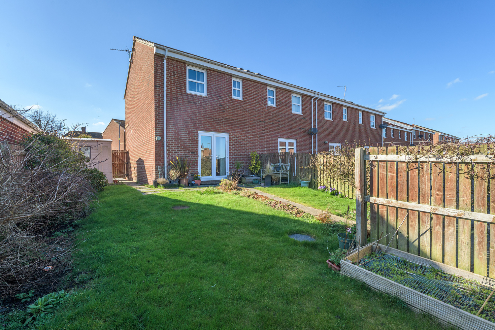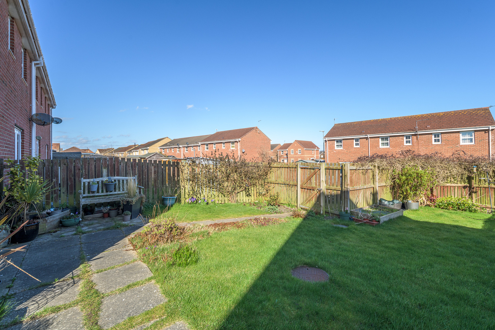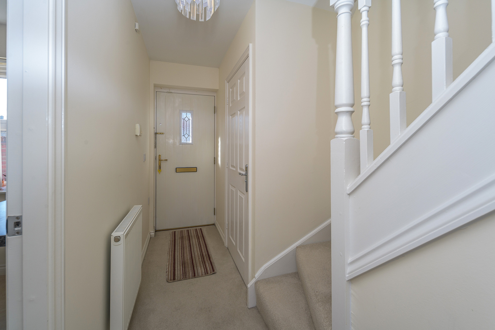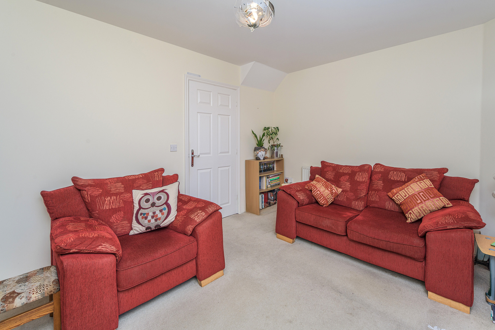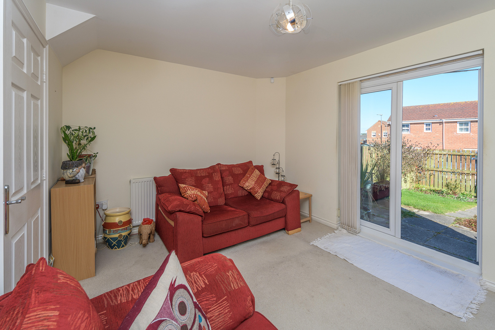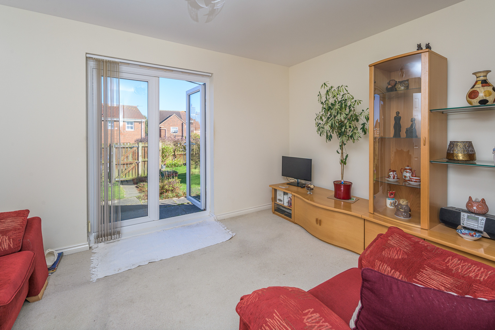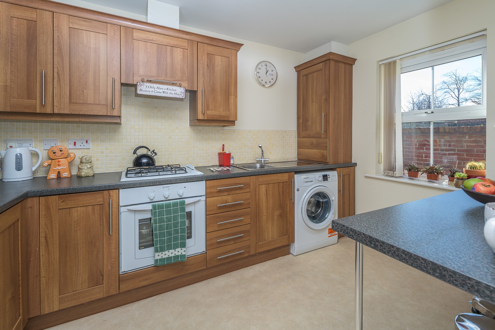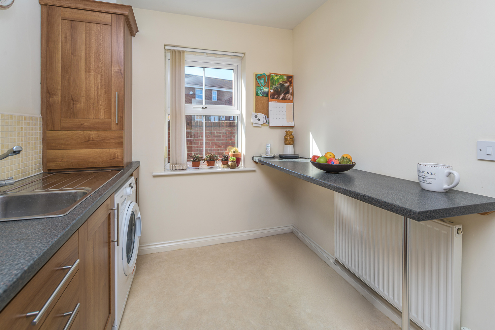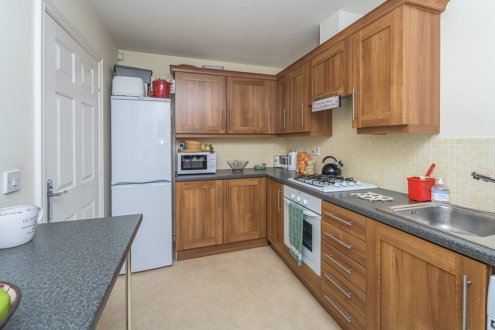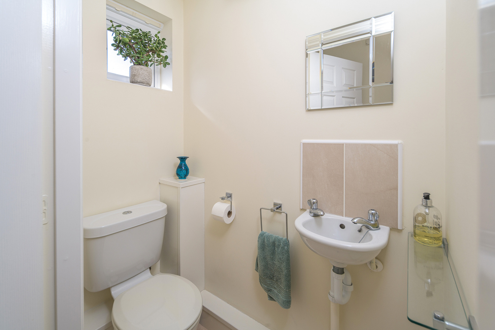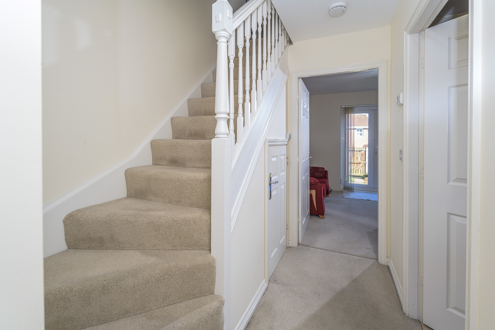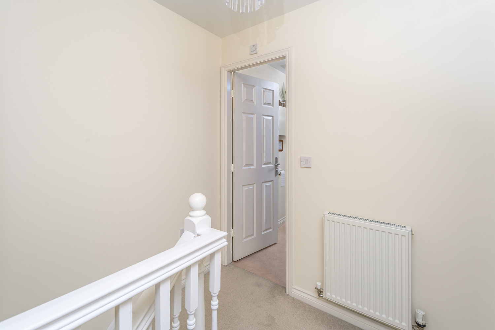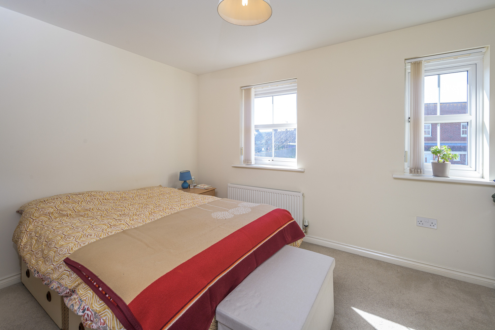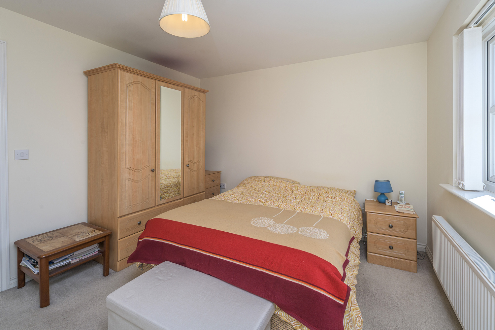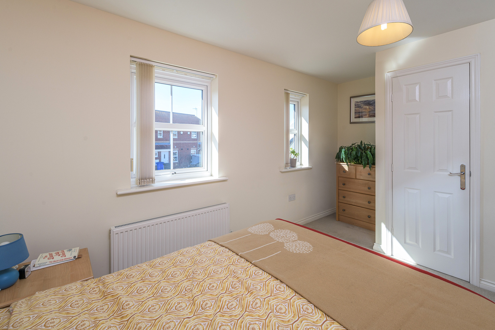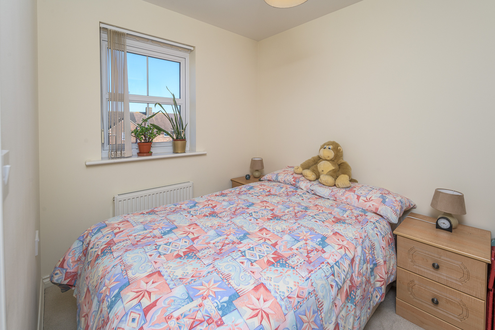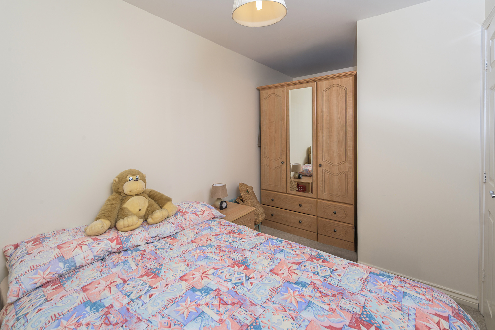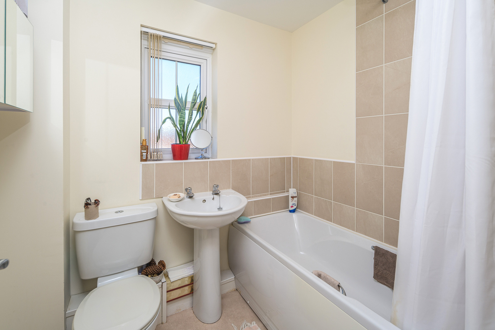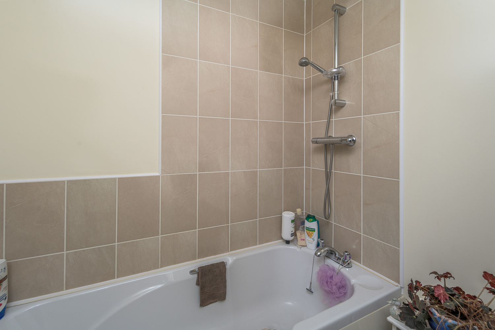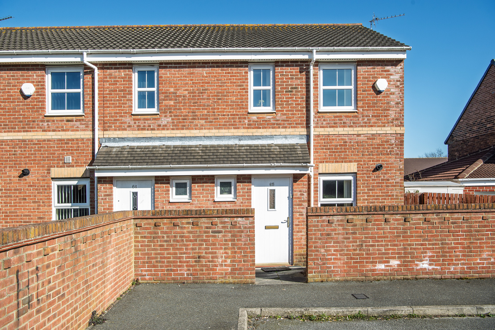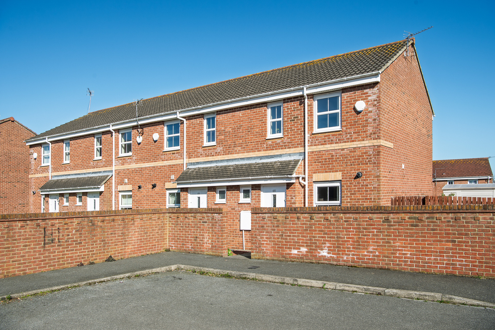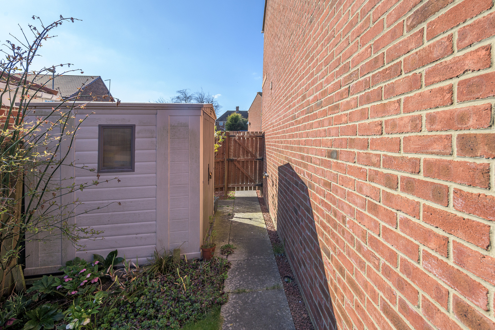Parkside Gardens, Widdrington, Morpeth, Northumberland
Full Details
Elizabeth Humphreys Homes are delighted to welcome to the market this attractive and well-presented 2 bedroomed end-terraced property located in the Northumberland village of Widdrington Station. The property benefits from uPVC windows and doors, Broadband connection, gas central heating and all the other usual mains connections. Nestled within a quiet residential area, this home presents comfortable living and appeals to many buyers. Large garden.
Widdrington Station is a small village which offers many local amenities including a village pub, shops, a supermarket and a doctors’ surgery. Widdrington train station provides easy access to Edinburgh, Newcastle and London and is within walking distance from the centre of the village. Within easy reach of the A1 to travel north to Berwick and south to Newcastle, Widdrington is a short drive away from the historic market town of Morpeth which offers further shopping experiences and vibrant eateries. Situated in the countryside, the village is also close to the stunning Northumberland coastline enabling you to enjoy a whole host of coastal and country walks and rambles.
The front door opens to a welcoming hallway with stairs, with useful storage beneath, ascending to the first floor and various doors leading off. The ground floor WC is conveniently placed and is a superb asset as it negates the need to continually frequent the upstairs facilities. The suite comprises a close coupled toilet with a push button behind, a wall mounted hand wash basin with an attractive splash back tile, and a radiator ensuring added comfort. A window with privacy glass allows for natural light and the space is finished practically with vinyl flooring.
Overlooking the front of the property is the kitchen-diner which offers a good number of wall and base units with a wood-effect door complemented by a dappled dark grey-cafe latté coloured work surface and a sunny yellow splash back tile. There is a single bowl stainless steel sink, space and plumbing for a washing machine and space for a fridge-freezer. The Ideal combi boiler is housed in a cupboard for ease of access. A unit opposite presents a good place to house a couple of bar stools to create a breakfast bar area.
The lounge is a spacious and inviting room with a pair of French doors which open to the rear garden. Finished with an attractive carpet, this room is a comfortable space in which to relax with family and friends.
Taking the stairs to the first floor, the L-shaped landing opens out to two bedrooms, the bathroom and a beneficial shelved storage cupboard. Loft access is available.
The primary bedroom is a good-sized double with two windows overlooking the front of the property. Storage is available above the head of the stairs and, due to the orientation of the room, there is further space to house fitted furniture if you so wished.
Bedroom 2 takes advantage of the rear garden views and is a large double room offering a variety of storage options.
The bathroom comprises a bath with a shower over, a full pedestal hand wash basin and a close coupled toilet with a push button behind. The space has been finished with half height tiling extending to full height around the bath and shower area and vinyl flooring completes the crisp and fresh look which is illuminated nicely by the natural light entering.
Externally, the rear garden is a pleasant space in which you can relax and unwind after a busy day. Primarily lawned and framed by mature borders, the east facing garden captures the sun all day long particularly as the garden wraps around the side of the property. A path leads to a gate at the foot of the garden which provides access allocated parking for up to three cars.
Tenure: Freehold
Council Tax Band: A, £1,644.85 for the 2025/26 financial year
EPC: C
Important Note:
These particulars, whilst believed to be accurate, are set out as a general guideline and do not constitute any part of an offer or contract. Intending purchasers should not rely on them as statements of representation of fact but must satisfy themselves by inspection or otherwise as to their accuracy. Please note that we have not tested any apparatus, equipment, fixtures, fittings or services including central heating and so cannot verify they are in working order or fit for their purpose. All measurements are approximate and for guidance only. If there is any point that is of particular importance to you, please contact us and we will try and clarify the position for you.
Interested in this property?
Contact us to discuss the property or book a viewing.
Virtual Tours
-
Make Enquiry
Make Enquiry
Please complete the form below and a member of staff will be in touch shortly.
- Ground Floor
- First Floor
- View EPC
- Virtual Tour
- Print Details
- Add To Shortlist
Secret Sales!
Don’t miss out on our secret sales properties…. call us today to be added to our property matching database!
Our secret sales properties do not go on Rightmove, Zoopla, Prime Location or On the Market like the rest of our Elizabeth Humphreys Homes properties.
You need to be on our property matching database and follow us on Facebook and Instagram for secret sales alerts.
Call us now on 01665 661170 to join the list!
