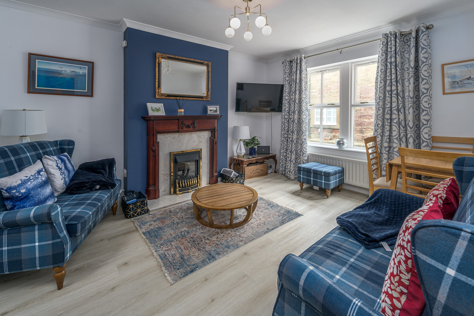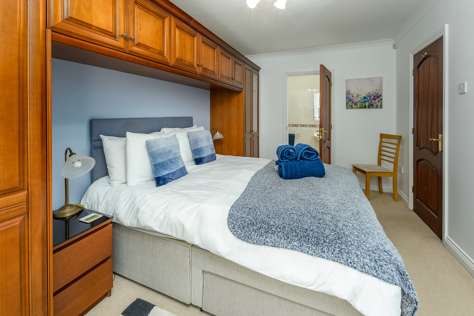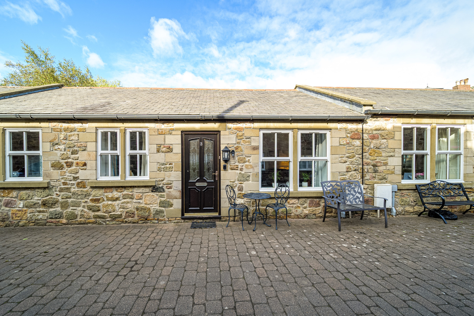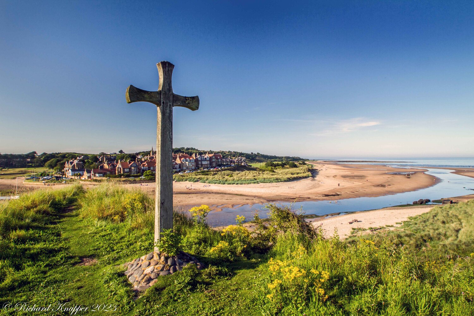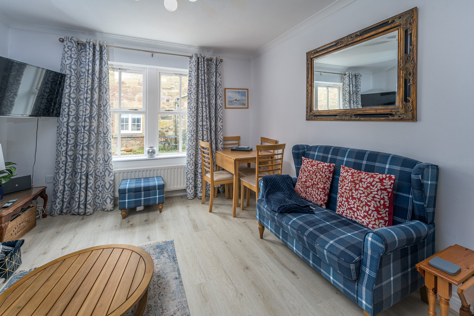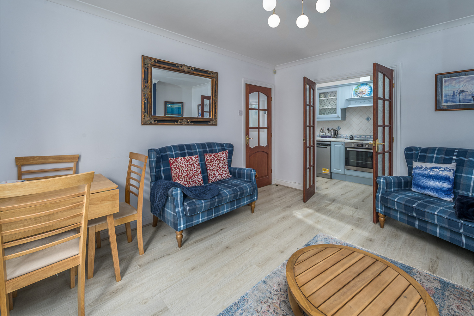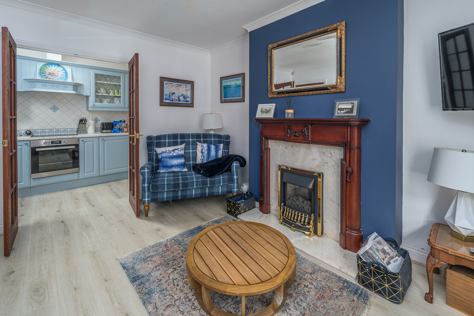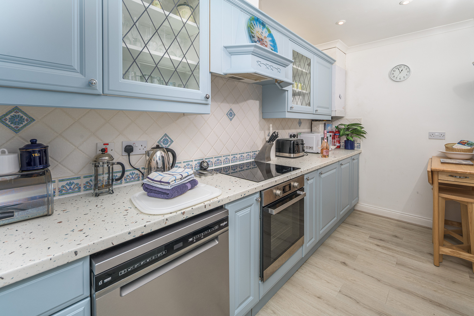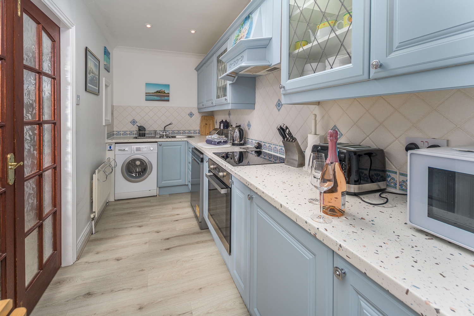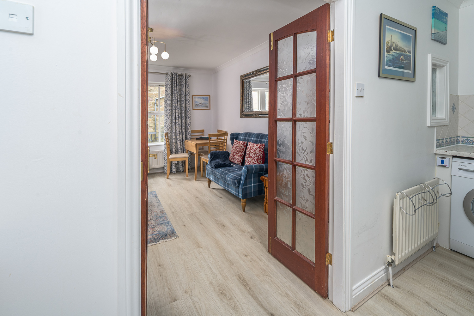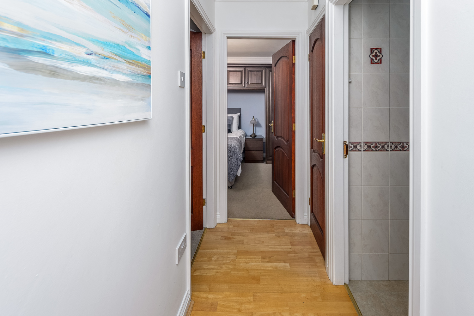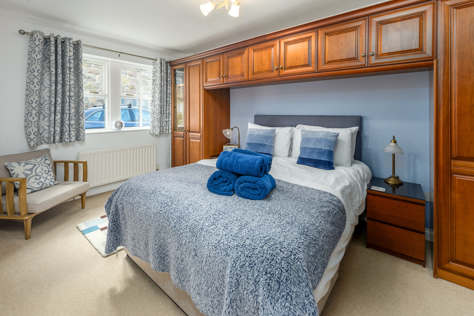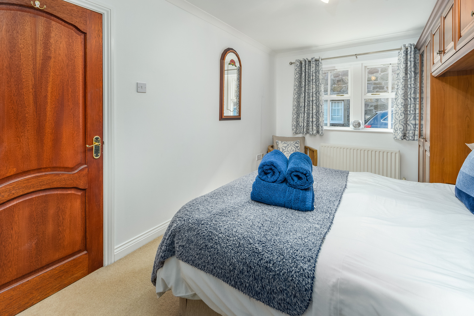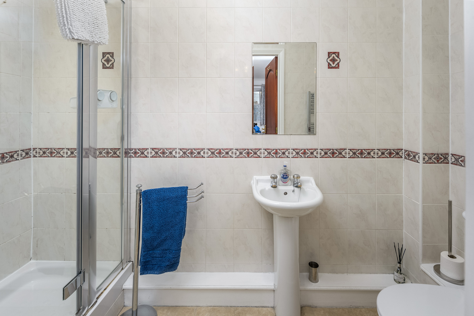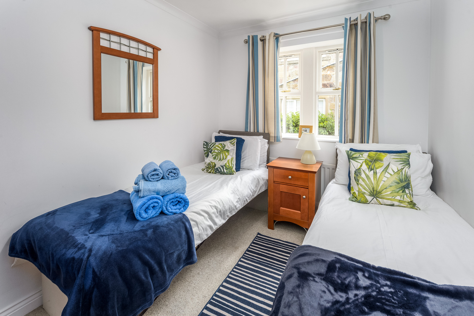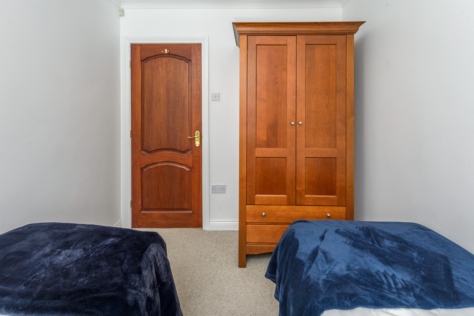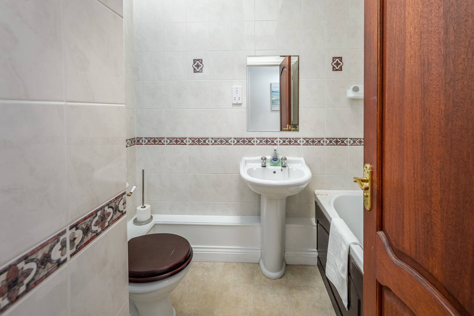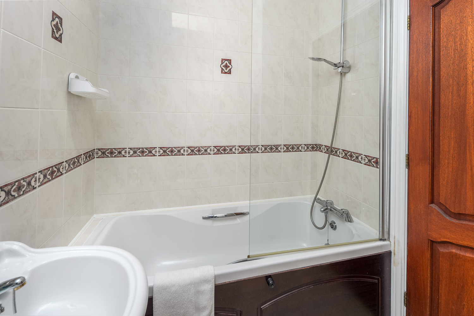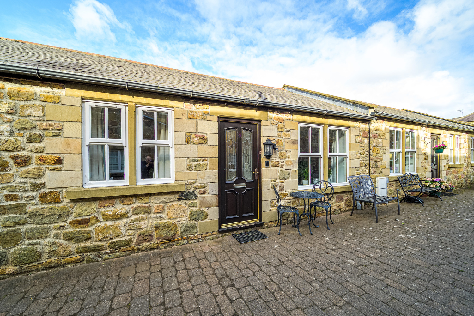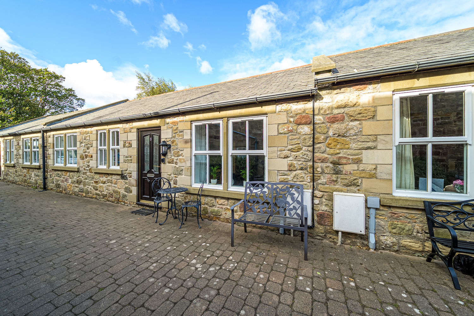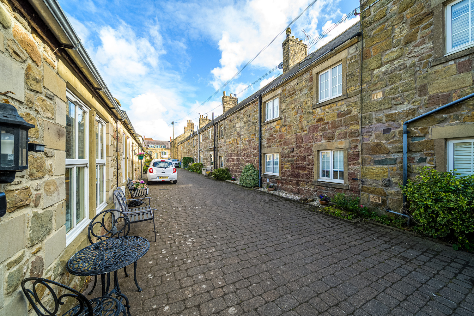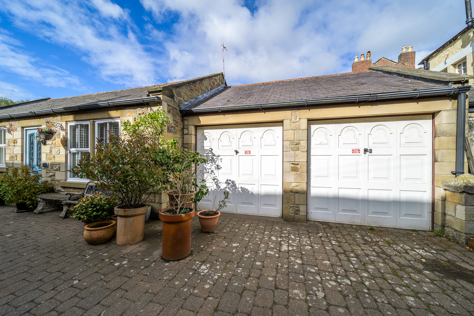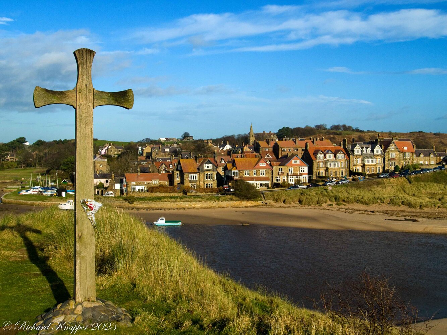The Pinfold, Alnmouth, Alnwick, Northumberland
Full Details
The appeal of this idyllic cottage impresses from the point of entry onwards, as the advantages of modern living have been cleverly combined with cosy seaside cottage décor perfectly. Elizabeth Humphreys Homes are delighted to welcome to the market this fabulous 2 bedroomed stone built terraced cottage brimming with charm and appeal located in the seaside village of Alnmouth. A private block paved lane leads to this modern property which boasts a single garage with an up and over door, wooden windows, gas central heating, allocated parking. The cottage is the perfect place to enjoy a cup of coffee or a glass of wine during those warm summer months, having returned from a day on the beach which is only a stone’s throw away!
Alnmouth is a picturesque Northumbrian coastal village offering a whole host of amenities such as restaurants, coffee shops, gift shops, public houses and a golf club. The beach and dunes are the perfect place to enjoy wonderful walks and to spot a range of nature and wildlife. Alnmouth train station provides easy access to Edinburgh, Newcastle and London and is within walking distance from the centre of the village. The historic market town of Alnwick is a 5 minute drive away and is a town full of history and culture, from the tranquillity of Barter Books to the splendour of Alnwick Castle and Garden. There is an excellent selection of local food retailers, delis, bakeries and butchers as well as larger chain supermarkets. The town centre also has excellent amenities including several banks, GP surgeries, dental practices and a fabulous leisure centre to name but a few.
Currently successful holiday accommodation, this property offers a warm welcome as you enter an internal hallway with various solid wood doors leading off.
Beautifully light and bright, courtesy of two large windows overlooking the front, the lounge, with grey wash LVT-type flooring, is an inviting and sociable room. Coving and an electric feature fireplace with a wood surround and marble-effect back and hearth are pleasing features and add a huge amount of character. French doors lead from the lounge into the kitchen, with matching LVT-type flooring creating a seamless transition between the two spaces. The kitchen offers a good number of wall and base units complemented by a pretty work surface and country cottage-style splashback tiling. There is plumbing and space for a washing machine and space for a free-standing dishwasher, a bowl and a half stainless steel sink, a full size virtually new under bench electric oven, a four-burner ceramic hob beneath a built-in extractor fan and an under bench fully integrated fridge with a freezer compartment. The gas boiler is housed in the kitchen for ease of access. A conservation Velux window allows for natural light in addition to the light entering from the lounge and ceiling spotlights add to the brightness.
The bedroom accommodation is located at the other end of the hallway. Loft access is available, and a cupboard houses the modernised consumer unit.
The primary bedroom is a large double, benefitting from an ensuite, with two windows taking advantage of views to the front. This restful room, with coving and a lovely neutral-coloured carpet for added comfort, offers a superb amount of quality wardrobe storage in addition to being able to comfortably accommodate bedside tables. The ensuite, with vinyl-type flooring and fully tiled walls creating a crisp and fresh finish, comprises a close-coupled toilet with a push button, a chrome heated towel rail, a pedestal wash hand basin and a good-sized shower cubicle with a thermostatic shower within behind a pivot glass screen. In addition, there is a fitted mirror with ceiling spotlights adding to the brightness.
Bedroom 2 is another double bedroom which is currently set up as a twin. With two windows allowing plenty of natural light, this room is another beautifully light and bright, neutrally decorated, peaceful room.
The main bathroom, with vinyl flooring, comprises a close-coupled toilet, a pedestal wash hand basin and a white bath with shower taps over behind a glass shower screen. The fully tiled walls finish the space attractively and a fitted mirror and shaver point complete the fixtures. Natural light enters via a conservation Velux window with artificial lighting by way of ceiling spotlights. A chrome heated towel rail ensures additional comfort.
Freehold
Council Tax Band:
EPC: C
Important Note:
These particulars, whilst believed to be accurate, are set out as a general guideline and do not constitute any part of an offer or contract. Intending purchasers should not rely on them as statements of representation of fact but must satisfy themselves by inspection or otherwise as to their accuracy. Please note that we have not tested any apparatus, equipment, fixtures, fittings or services including central heating and so cannot verify they are in working order or fit for their purpose. All measurements are approximate and for guidance only. If there is any point that is of particular importance to you, please contact us and we will try and clarify the position for you.
Interested in this property?
Contact us to discuss the property or book a viewing.
Virtual Tours
-
Make Enquiry
Make Enquiry
Please complete the form below and a member of staff will be in touch shortly.
- Floorplan
- View EPC
- Virtual Tour
- Print Details
- Add To Shortlist
Secret Sales!
Don’t miss out on our secret sales properties…. call us today to be added to our property matching database!
Our secret sales properties do not go on Rightmove, Zoopla, Prime Location or On the Market like the rest of our Elizabeth Humphreys Homes properties.
You need to be on our property matching database and follow us on Facebook and Instagram for secret sales alerts.
Call us now on 01665 661170 to join the list!
