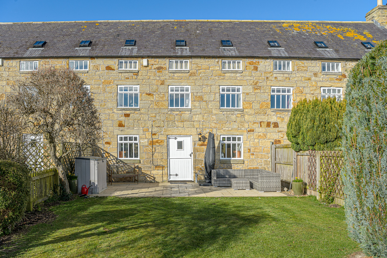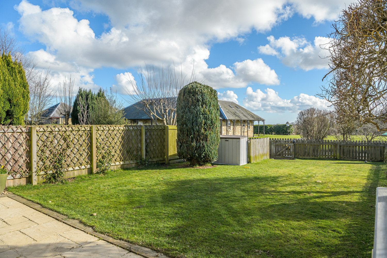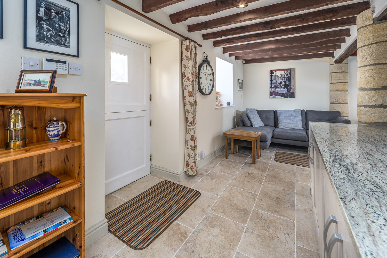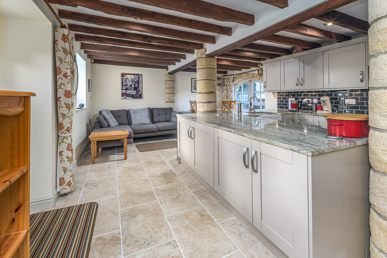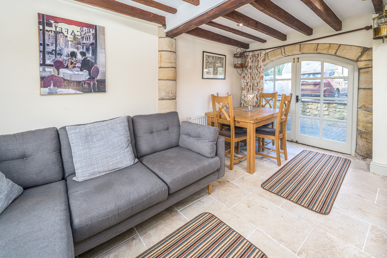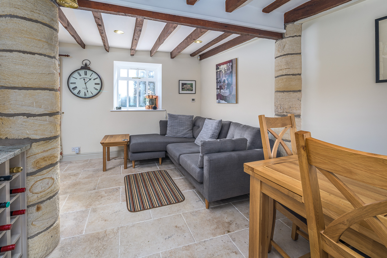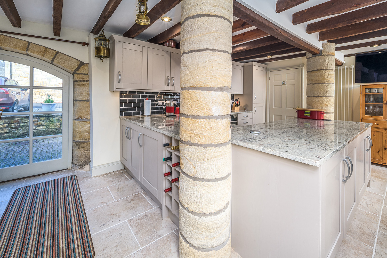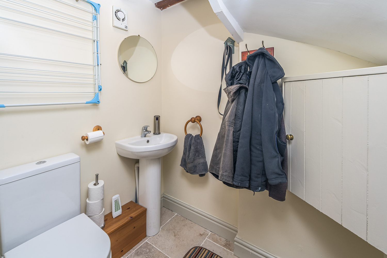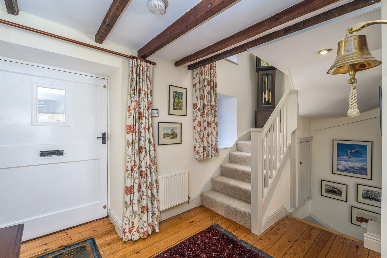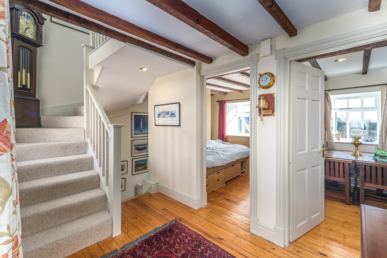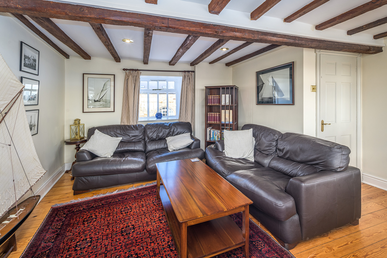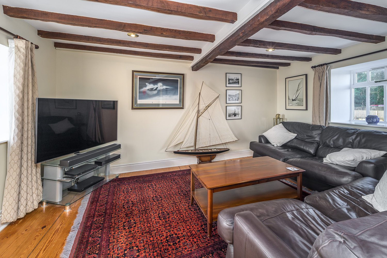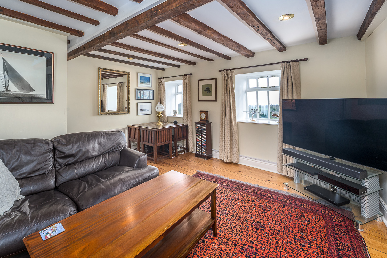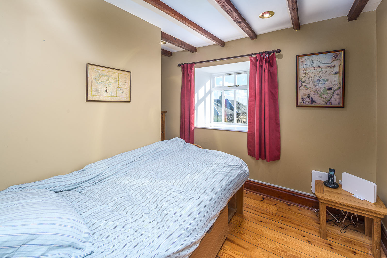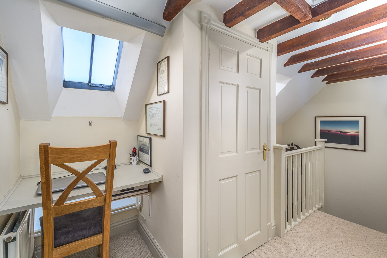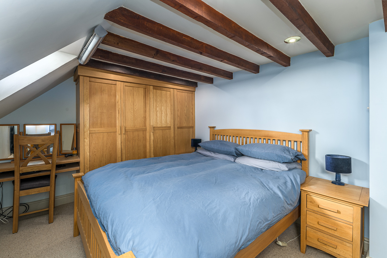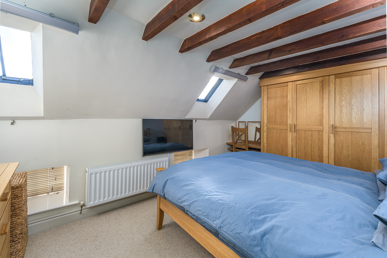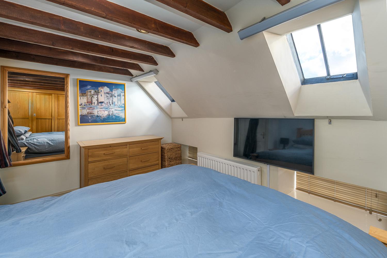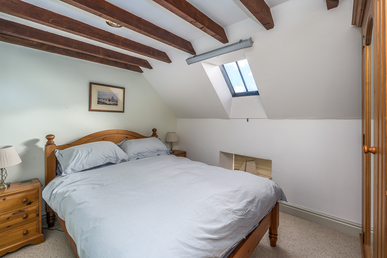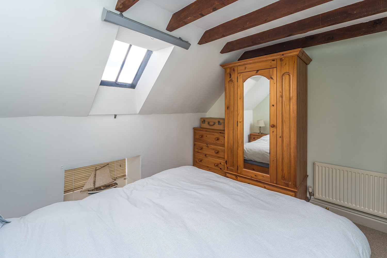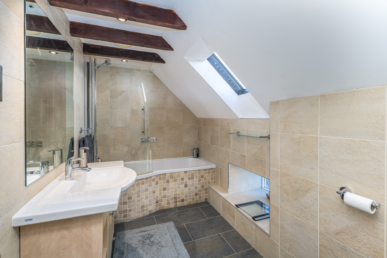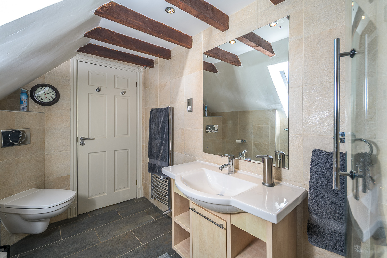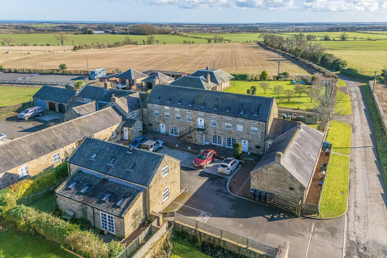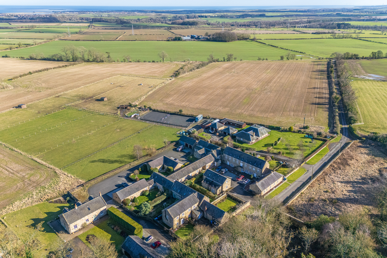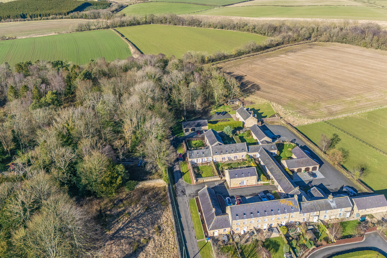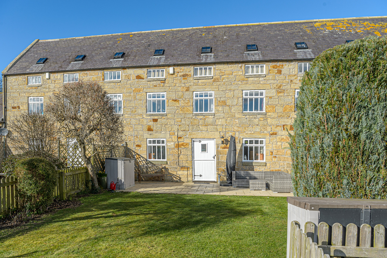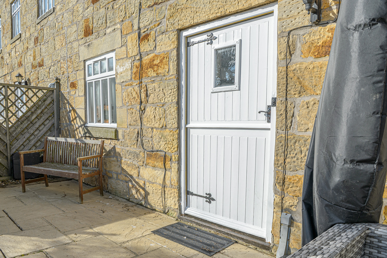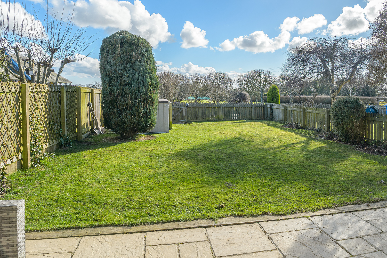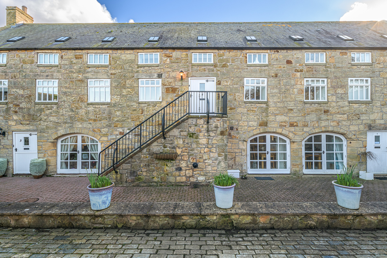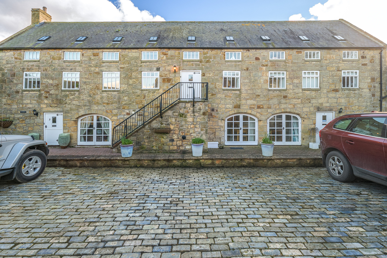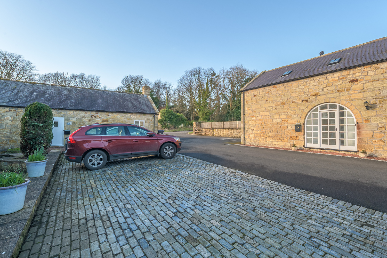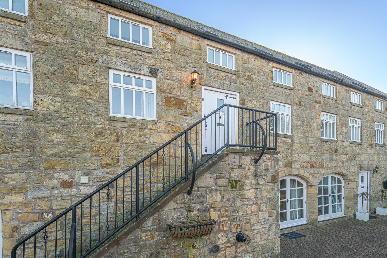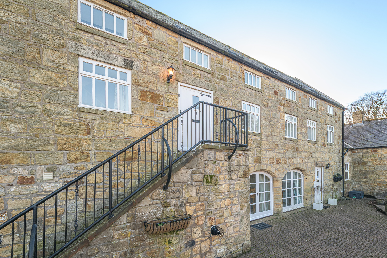Bank House Farm, Acklington, Morpeth, Northumberland
Full Details
This Grade II listed 3 storey property oozes charm and character and is your dream countryside retreat. Elizabeth Humphreys Homes are delighted to welcome to the market this 3 bedroomed family home benefiting from gorgeous country cottage style garden, parking for up to three cars, two garages with lighting and one also has power, wooden windows and doors, oil central heating, super-fast fibre connection for the homeworkers and all the other usual mains connections. This unique and comfortable home, surrounded by beautiful countryside and boasting glorious dark skies, for those keen on star gazing, is one not to be missed.
Guyzance is the location of this property with the thriving former mining village of Shilbottle close by. Enjoying the benefit of a rural community but with easy access to a greater range of facilities nearby in Alnwick, Shilbottle village has a small range of amenities including village store, post office, chemist, Primary School, a leisure complex with pool, gym, spa and beauty facilities, a public house, a restaurant and take-away and a well-used community centre. The East Coast Mainline is only a short five-minute drive from the village offering easy access to a variety of different locations including Newcastle and Edinburgh City centre.
A couple of steps lead to a wooden front door which opens into a first-floor internal hallway with stairs ascending to the second floor and two doors leading off. Stripped wood floorboards and exposed beams impress immediately and are the first example of the charm and appeal which permeates each room as you move throughout this glorious home.
The first main door opens to the distinctive lounge which is dual aspect with one window to the front and two to the rear capturing splendid views. The deep windowsills are pleasing and allow the display of photographs or cherished ornaments, and the exposed ceiling beams and stripped wood floorboards enhance this comfortable space beautifully.
Taking advantage of the scenic views, the second room is a single bedroom. This peaceful room, with exposed beams and stripped wood floorboards is lovely and light and bright. Spotlights provide artificial lighting within each ground floor room.
Conservation windows allow a wealth of natural light to circulate on the second floor which provides convenient access to two double bedrooms, the family bathroom, a beneficial office space within the landing area and a good-sized airing cupboard.
The primary bedroom, with shaped ceiling, is charming. With two conservation Velux windows and two low level windows, this room is bathed in natural light and captures the most gorgeous green and leafy views. There is a built-in wardrobe and dressing table in addition to space for further bedroom furniture.
Bedroom 2 is a pleasant room with one conservation Velux window and one low level window: another appealing and restful space brimming with character.
Two windows and a conservation Velux illuminate the stairs, with beneficial storage beneath, which descend to the ground floor opening out into a stunning kitchen-dining-living space with four impressive stone pillars creating an exquisite look. A glorious cart arch window taking advantage of the courtyard views, opens to a blocked paved area to the front where you can sit and enjoy al fresco dining during the warm summer months. A stable door, with a glass panel, opens to the mainly south facing rear garden which is a wonderful space in which to relax and unwind. The kitchen, with a fully tiled floor, has been creatively designed to maximise storage space and offers a superb number of wall and base units with a grey shaker style door complemented by a natural-toned granite work surface with pop-up sockets and black brick style splash back tiling. In terms of fitted equipment, there is a full-sized dishwasher, an under-bench AEG electric oven, a four burner Samsung induction hob beneath an extractor fan, a fridge-freezer and a Belfast sink with an attractive free-standing tap behind. There is space and plumbing for a washing machine, space for a microwave and a designer looking radiator adds appeal. The dining end of the room comfortably accommodates a dining table and accompanying chairs in addition to a sofa on which you can relax whilst chatting to family and friends exchanging stories of the day: a superbly sociable and comfortable room appealing to modern living.
The visitor’s WC is a useful asset and comprises a close coupled toilet with a push button, a pedestal wash hand basin, a corner cupboard, ceiling spotlights, an extractor fan and a heater ensures added comfort. The space is finished with the same tiles as the kitchen-diner creating a seamless transition between the different spaces.
The rear garden catches the sun throughout most of the day and is a private space which is securely enclosed allowing children and family pets to play safely. A paved area extending across the width of the property leads to a lawn framed by mature bushes and shrubs. A path leads to a gate at the foot of the garden which is ideal for access to countryside walks.
Freehold
EPC: exempt as grade ii listed
Council Tax Band: D £2294.97
Important Note:
These particulars, whilst believed to be accurate, are set out as a general guideline and do not constitute any part of an offer or contract. Intending purchasers should not rely on them as statements of representation of fact but must satisfy themselves by inspection or otherwise as to their accuracy. Please note that we have not tested any apparatus, equipment, fixtures, fittings or services including central heating and so cannot verify they are in working order or fit for their purpose. All measurements are approximate and for guidance only. If there is any point that is of particular importance to you, please contact us and we will try and clarify the position for you.
Interested in this property?
Contact us to discuss the property or book a viewing.
-
Make Enquiry
Make Enquiry
Please complete the form below and a member of staff will be in touch shortly.
- Ground Floor
- First Floor
- Second Floor
- View EPC
- Print Details
- Add To Shortlist
Secret Sales!
Don’t miss out on our secret sales properties…. call us today to be added to our property matching database!
Our secret sales properties do not go on Rightmove, Zoopla, Prime Location or On the Market like the rest of our Elizabeth Humphreys Homes properties.
You need to be on our property matching database and follow us on Facebook and Instagram for secret sales alerts.
Call us now on 01665 661170 to join the list!
