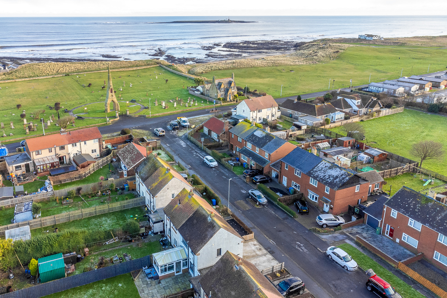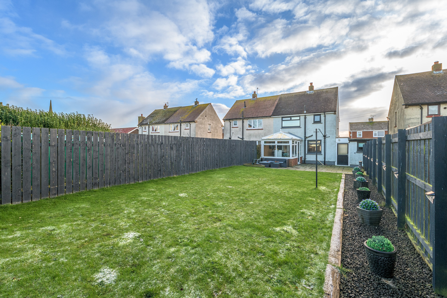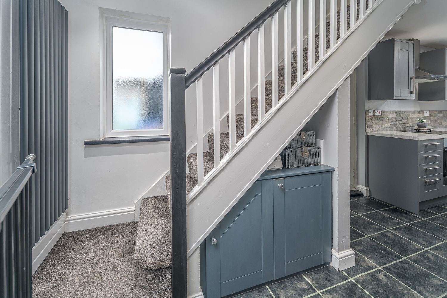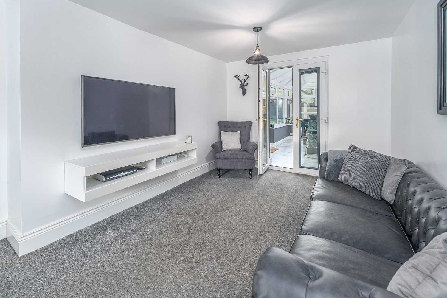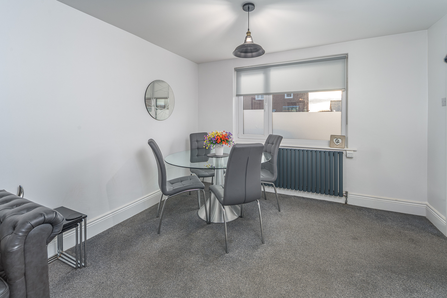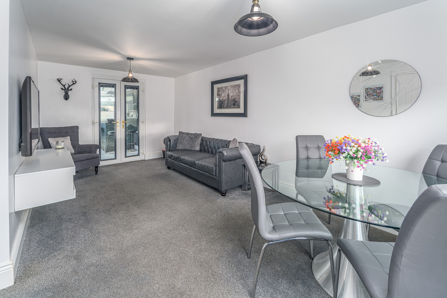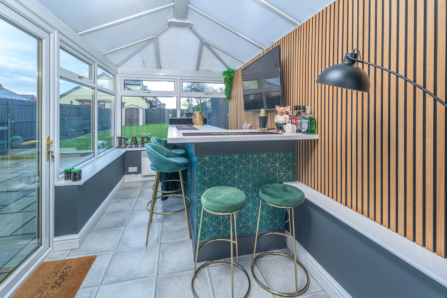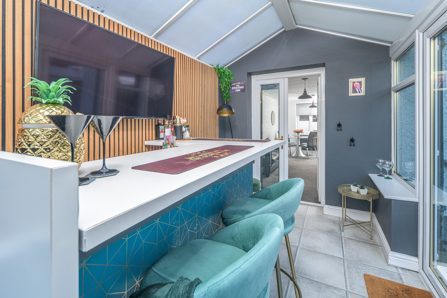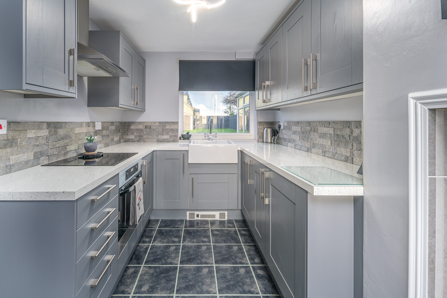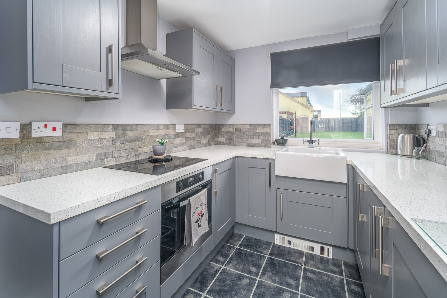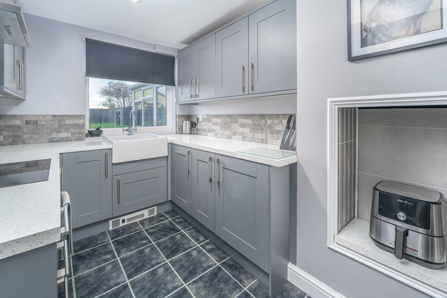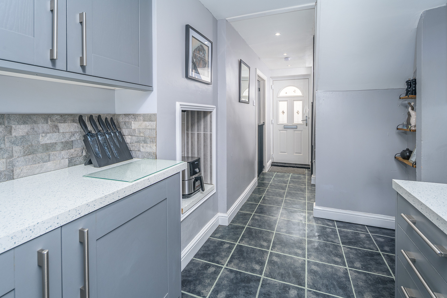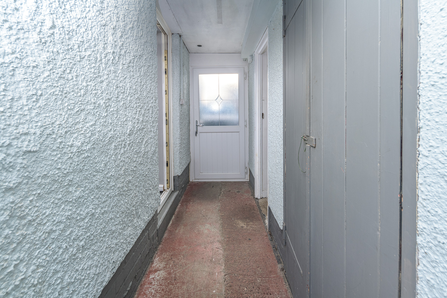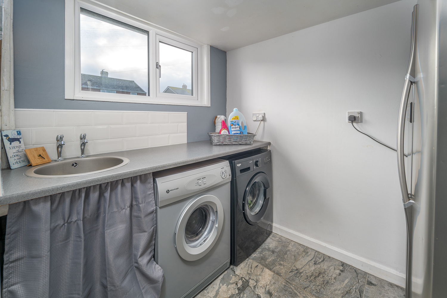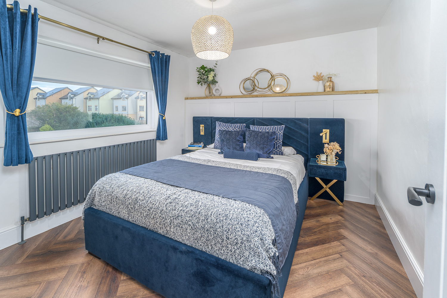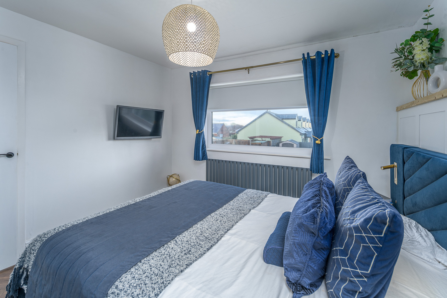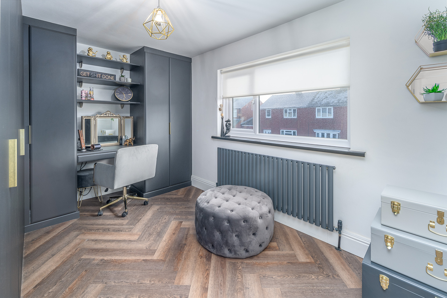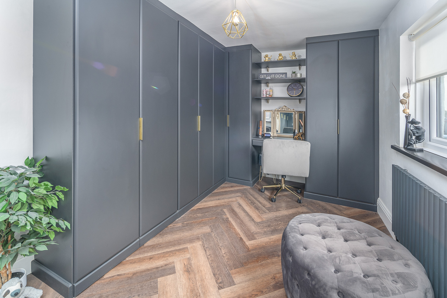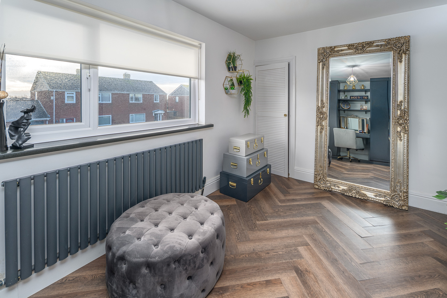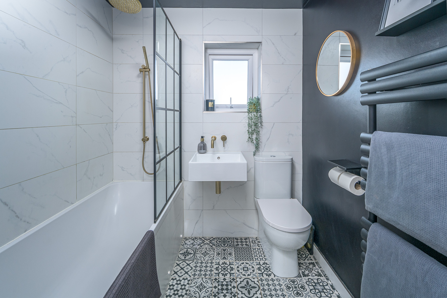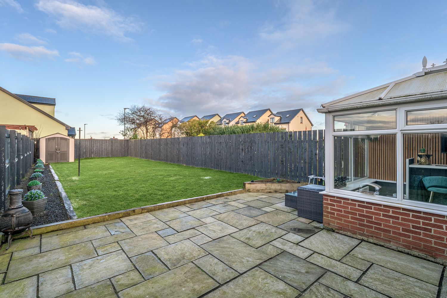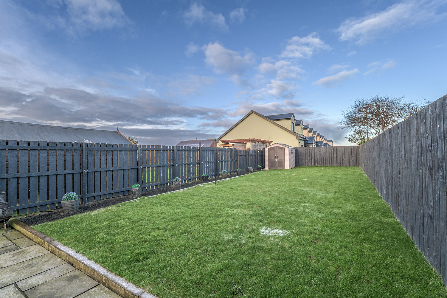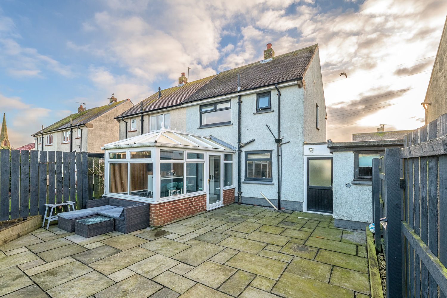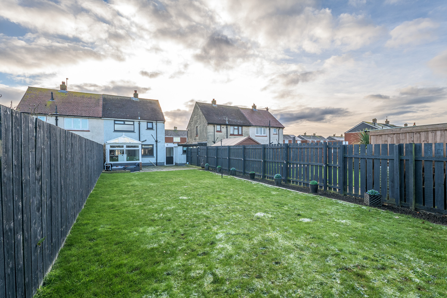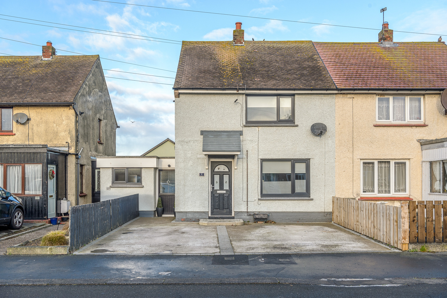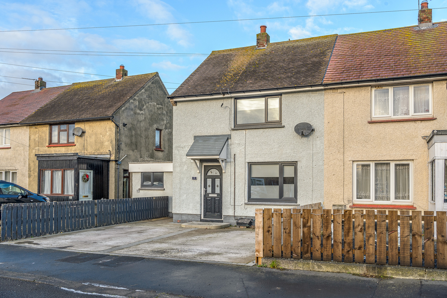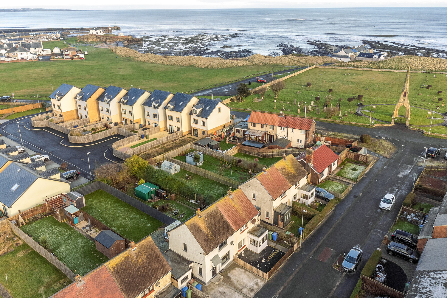Links Avenue, Amble, Morpeth, Northumberland
Full Details
Please note: Due to high levels of interest in this property an offer has been accepted. We are currently undertaking due diligence on the offer and offeror, and once that due diligence has been completed the property will be marked Sold Subject To Contract.
A well-presented family friendly home. Elizabeth Humphreys Homes are delighted to welcome to the market this pleasant 2 bedroomed semi-detached property located in the popular town of Amble. The property benefits from recently fitted uPVC windows and a composite front door, driveway parking to the front, a sizeable rear garden, super-fast fibre connection, gas central heating and all the other usual mains connections. The home also benefits from a very short walk to the beach.
Amble, Northumberland's friendliest port, offers a wide range of amenities including a supermarket, shops, doctors, Primary schools and a High school, health centre, pubs and restaurants including vibrant seafood eateries. There is still a working harbour, a marina and a popular Sunday market. Many of the things to do in Amble are based on the very thing that almost completely surrounds it - water. Watersports, sailing, canoeing, kayaking and fishing are all extremely popular. Amble is home to the UK’s only puffin festival, inspired by the colourful 36,000-bird colony nesting on Coquet Island, an RSPB seabird sanctuary a mile off the coast. Warkworth and Alnwick are a short drive away. Amble has a regular bus service to Alnwick, Ashington, Blyth and Newcastle, and it is approximately 4.5 miles to the mainline rail station at Alnmouth.
Entry is via the front door which opens to the main hallway which is a welcoming and open space with convenient access to the kitchen, lounge, and stairs, with storage beneath, ascending to the first floor.
Extending the length of the property, the lounge-diner is an inviting room which is bathed in natural light courtesy of a large window to the front and a pair of French doors which open to the conservatory to the rear. The grey carpet works in harmony with the contemporary décor and designer radiators, making this a wonderful room in which to spend time with family and friends in addition to being able to dine comfortably. The conservatory, which leads from the dining end of the space, is currently utilised as a bar area. Taking full advantage of the many windows and polycarbonate roof, this a beneficial additional living space which can be enjoyed throughout every season.
The kitchen, with vinyl flooring, is a light and bright space with a window offering a view over the rear garden. There are plenty of wall and base units complemented by a delicately sparkly stone-effect work surface and attractive splashback tiling. In terms of fitted equipment, there is a four-burner induction hob above an under-bench oven, a Belfast sink and an under-bench fridge.
A door opens to a covered area at the side of the property which provides access to the rear garden, a utility room and a further useful storage space. The utility room provides space for an American-style fridge freezer in addition to providing space and plumbing for a washing machine and space for a tumble dryer. Furthermore, a round single bowl sink sits below a window which overlooks the front of the property.
A large window, with privacy glass, illuminates the foot of the stairs beautifully in addition forming an attractive feature as you ascend to the first floor. The landing opens out to two bedrooms and the bathroom and a window, again with privacy glass, allows further natural light to flood the landing. There is loft access available.
The primary bedroom is a good sized double room with a window taking advantage of views to the rear of the property. The space has been finished with a herringbone laminate floor which creates a sleek and stylish look.
Bedroom 2 is another light and bright double bedroom. This room offers a fitted dressing table and fitted wardrobes, one of which cleverly incorporates an office space. This room houses the boiler for ease of access and the herringbone flooring continues here creating a seamless transition between the different spaces.
The contemporary bathroom features art deco-style décor and comprises a bath with an externally controlled water-fall shower head and separate shower head behind a glass screen, a wall-hung hand wash basin and a RAK ceramics close-coupled toilet with a push button behind. A chrome heated towel rail ensures added comfort and natural light enters via a window to the rear.
Externally, the rear garden is sizeable and low maintenance: a combination of paved and lawned areas in addition to a useful shed ideal for the neat storage of garden accessories and suchlike. The garden enjoys an open aspect and a good degree of privacy making it an ideal space in which to relax and unwind after the hustle and bustle of the day or to enjoy entertaining family and friends during the summertime.
Important Note:
These particulars, whilst believed to be accurate, are set out as a general guideline and do not constitute any part of an offer or contract. Intending purchasers should not rely on them as statements of representation of fact but must satisfy themselves by inspection or otherwise as to their accuracy. Please note that we have not tested any apparatus, equipment, fixtures, fittings or services including central heating and so cannot verify they are in working order or fit for their purpose. All measurements are approximate and for guidance only. If there is any point that is of particular importance to you, please contact us and we will try and clarify the position for you.
Interested in this property?
Contact us to discuss the property or book a viewing.
Virtual Tours
-
Make Enquiry
Make Enquiry
Please complete the form below and a member of staff will be in touch shortly.
- Ground Floor
- First Floor
- View EPC
- Virtual Tour
- Print Details
- Add To Shortlist
Secret Sales!
Don’t miss out on our secret sales properties…. call us today to be added to our property matching database!
Our secret sales properties do not go on Rightmove, Zoopla, Prime Location or On the Market like the rest of our Elizabeth Humphreys Homes properties.
You need to be on our property matching database and follow us on Facebook and Instagram for secret sales alerts.
Call us now on 01665 661170 to join the list!
