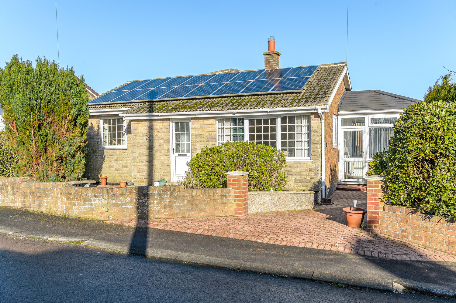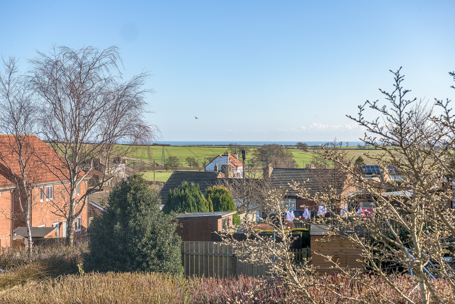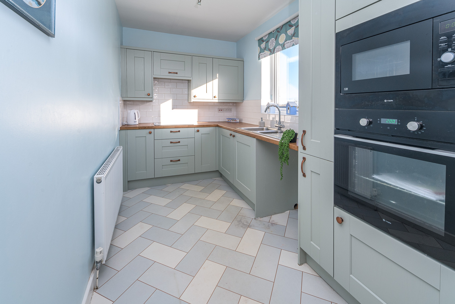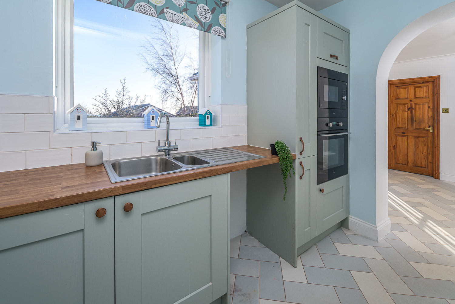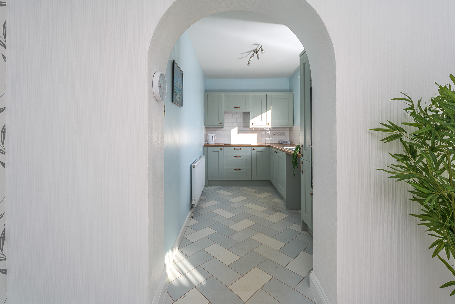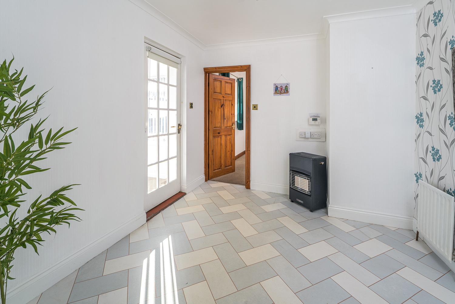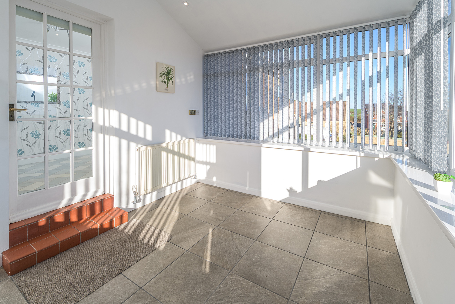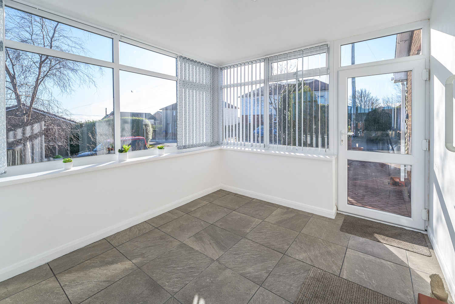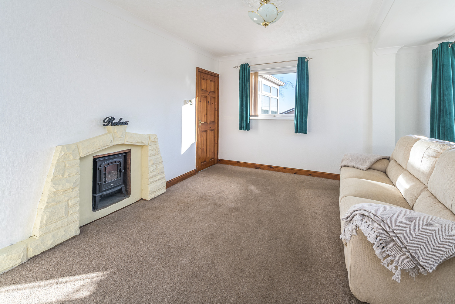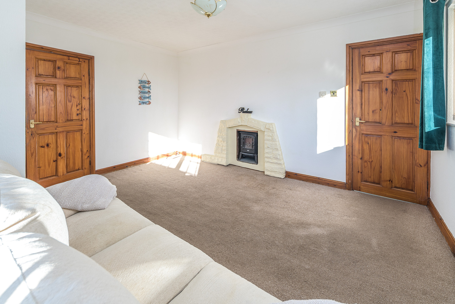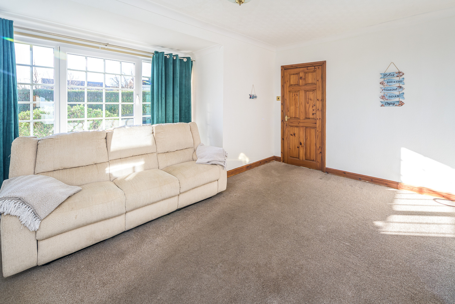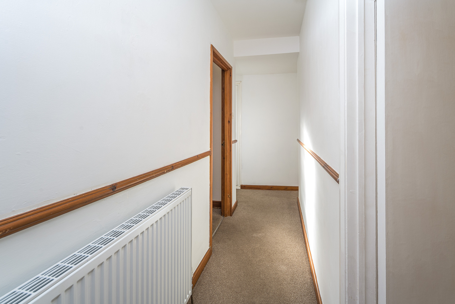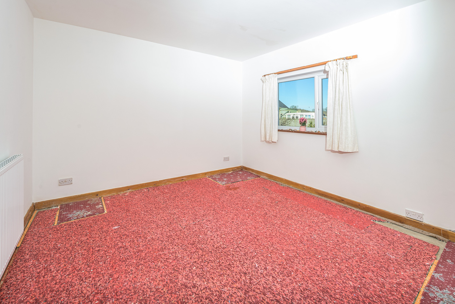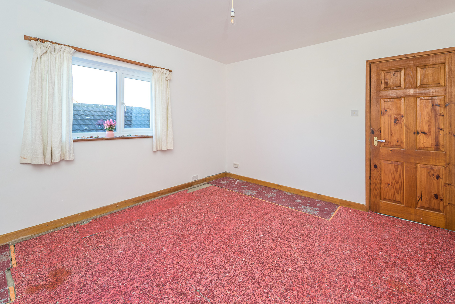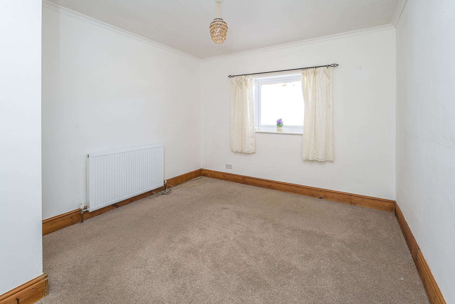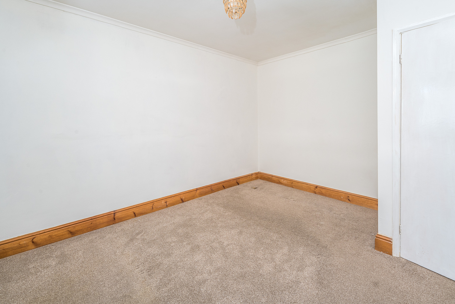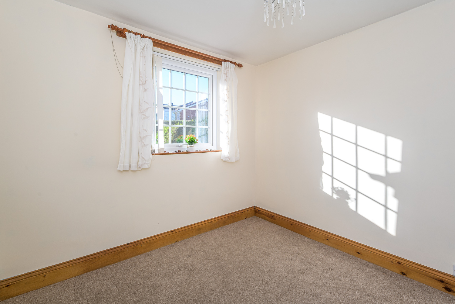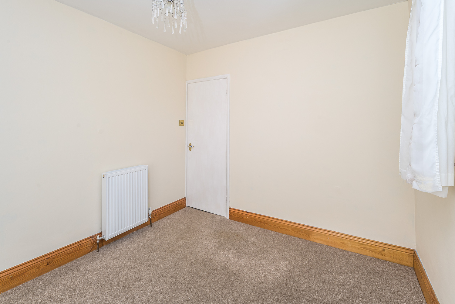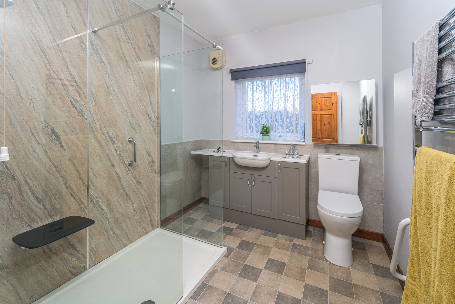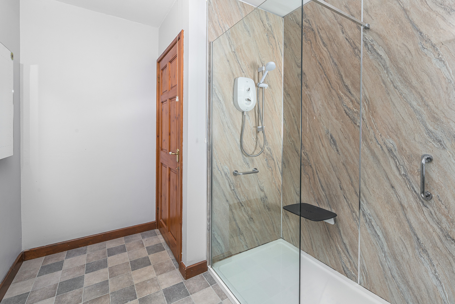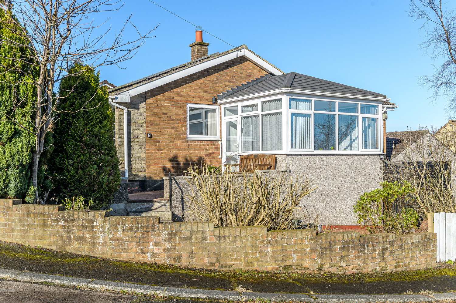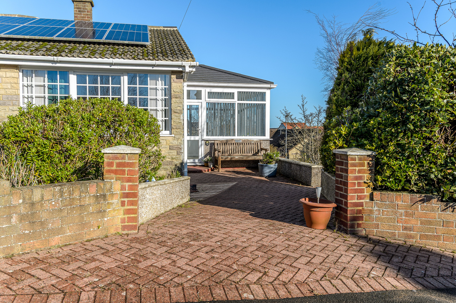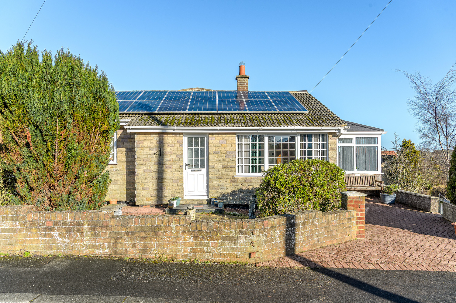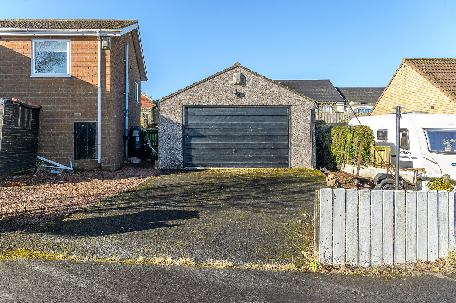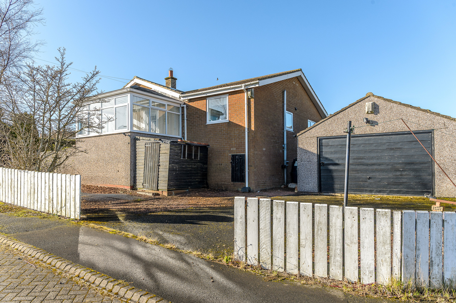Beech Estate, Shilbottle, Alnwick, Northumberland
Full Details
Located in a quiet street and offering spacious light and bright living, Elizabeth Humphreys Homes are delighted to offer this attractive 3 bedroom detached bungalow. This lovely home, which has been extended, features a corner plot, driveway parking, a double garage, a garden room, uPVC windows and doors, oil central heating and all the other usual mains connections.
The thriving former mining village of Shilbottle is the location of this property which enjoys the benefit of a rural community but with easy access to a greater range of facilities nearby in Alnwick. The village has a small range of amenities including village store, post office, chemist, Primary School, a leisure complex with pool, gym, spa and beauty facilities, a public house, a restaurant and take-away and a well-used community centre. There is a regular bus service to Alnwick, Amble, and Newcastle. The East Coast Mainline is only a short five-minute drive from the village offering easy access to a variety of different locations including Newcastle and Edinburgh City centre.
A wide block-paved path leads through the front garden, with mature trees and shrubs to either side, to the front door which opens into a spacious garden room. With a warm roof and many windows taking advantage of open views, this room can be comfortably enjoyed throughout each season. Ceiling spotlights add artificial light, and the space has been practically tiled with large grey floor tiles.
From the garden room, a couple of steps lead up into the kitchen-diner which offers plenty of space to sit and dine. Recently fitted, the kitchen boasts a good number of wall and base units with a pale grey-sage coloured door and a copper-coloured handle, complemented by a wood-effect work surface and white brick-style splashback tiling. There is an integrated extractor fan above a four-burner induction hob, a single bowl stainless steel sink beneath a window capturing elevated views over the rear garden to the coast beyond, an eye-level oven and a built-in microwave above, a pull-out larder and a corner carousel cupboard. There is plumbing and space for a washing machine.
A wooden door opens to the dual aspect lounge with a large window to the front and another to the side of the property. There is a feature fireplace with an electric fire within enticing you to sit before it during the cooler months. This neutrally decorated room allows the easy addition of accent colour should you so wish.
The hallway continues to the bedrooms via two beneficial storage cupboards and a cupboard housing the hot water cylinder.
The primary bedroom is in the extended part of the property and is a large double room with a window to the side of the property capturing pleasant views towards the fields. A neutrally decorated light, bright and relaxing room.
Bedroom 2 is another neutrally decorated room with a window to the side of the property.
Bedroom 3 is a double room with a window overlooking the front of the property. All bedrooms are tastefully presented and offer a calm and peaceful atmosphere.
The family bathroom, with vinyl flooring, has been recently replaced and comprises a double-sized shower cubicle with wet walling, a slimline shower tray, and an electric shower behind a glass walk-behind screen, a comfort toilet with a push button, a vanity unit with contemporary looking grey shaker-style doors with a sink on top, two mirrored units and a ladder chrome heated towel rail. A window allows for natural light.
Externally, the mature gardens provide a pleasant backdrop and frame the property attractively. To the side, the double garage offers useful storage, and the rear garden is an enjoyable place in which to relax and unwind after the hustle and bustle of the day.
Tenure: Freehold
Council Tax Band: A, £1,551.49
EPC: To be determined
Solar panels are leasehold
Important Note:
These particulars, whilst believed to be accurate, are set out as a general guideline and do not constitute any part of an offer or contract. Intending purchasers should not rely on them as statements of representation of fact but must satisfy themselves by inspection or otherwise as to their accuracy. Please note that we have not tested any apparatus, equipment, fixtures, fittings or services including central heating and so cannot verify they are in working order or fit for their purpose. All measurements are approximate and for guidance only. If there is any point that is of particular importance to you, please contact us and we will try and clarify the position for you.
Interested in this property?
Contact us to discuss the property or book a viewing.
Virtual Tours
Utilities & More
Utilities
Electricity: Mains SupplyWater: Mains Supply
Heating: Oil Central
Sewerage: Mains Supply
-
Make Enquiry
Make Enquiry
Please complete the form below and a member of staff will be in touch shortly.
- Floorplan
- Virtual Tour
- Utilities & More
- Print Details
- Add To Shortlist
Secret Sales!
Don’t miss out on our secret sales properties…. call us today to be added to our property matching database!
Our secret sales properties do not go on Rightmove, Zoopla, Prime Location or On the Market like the rest of our Elizabeth Humphreys Homes properties.
You need to be on our property matching database and follow us on Facebook and Instagram for secret sales alerts.
Call us now on 01665 661170 to join the list!
