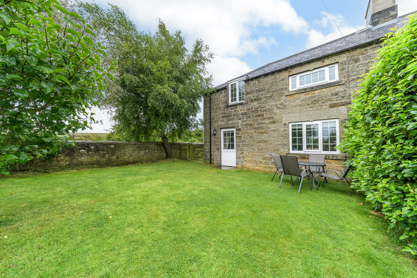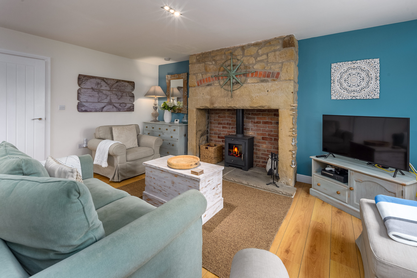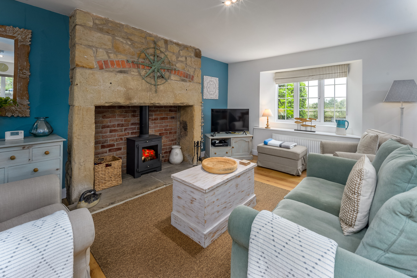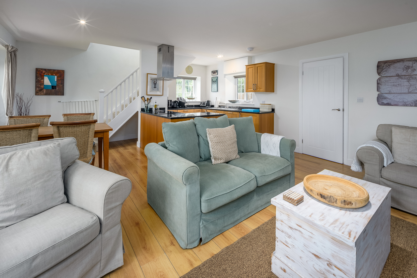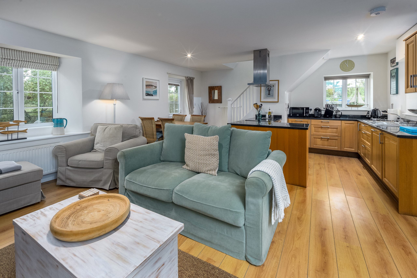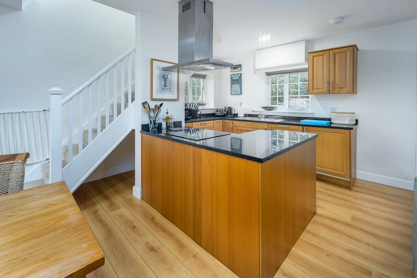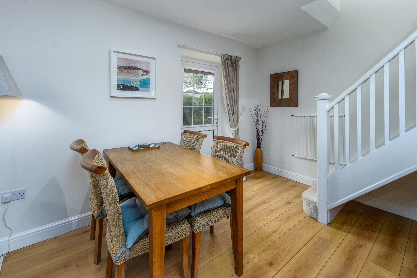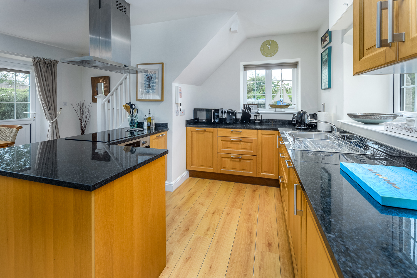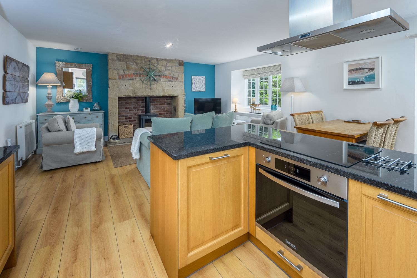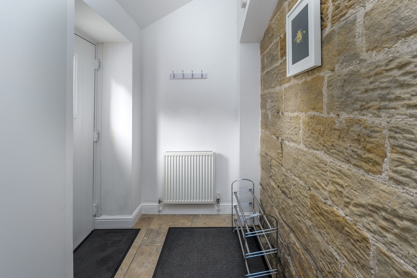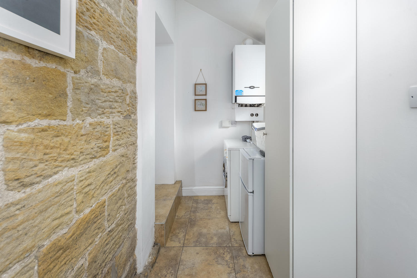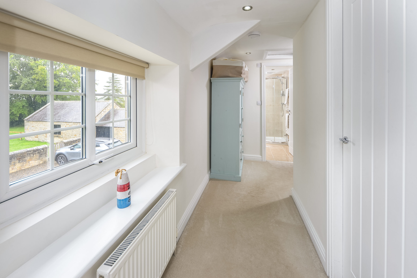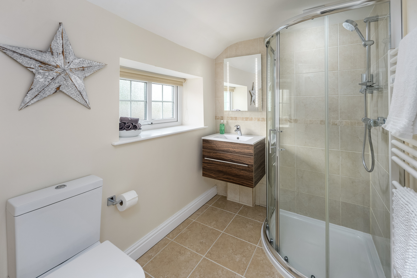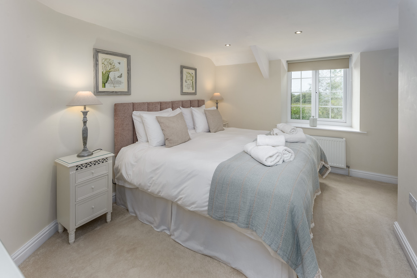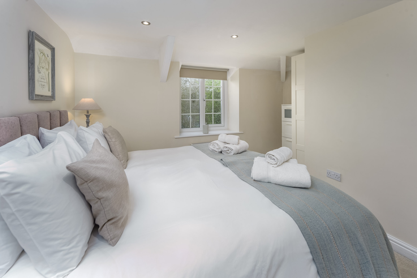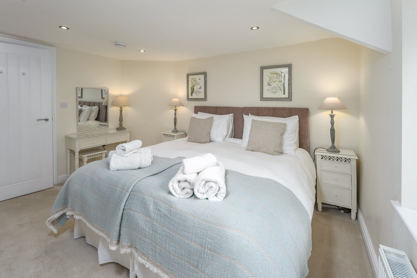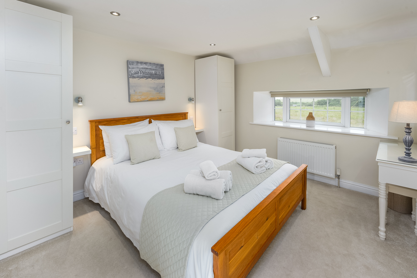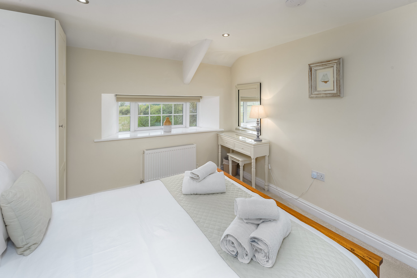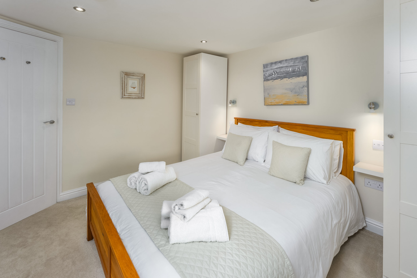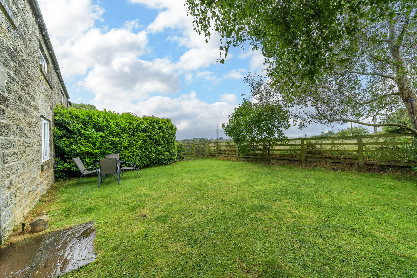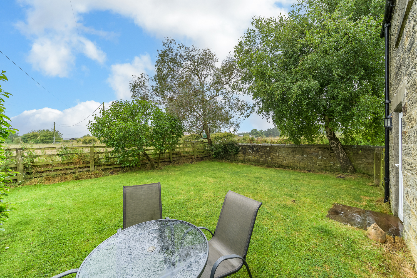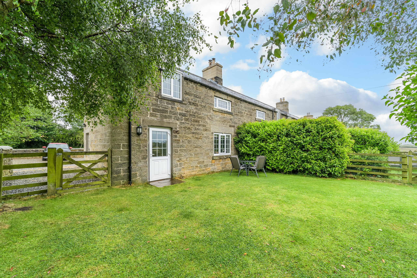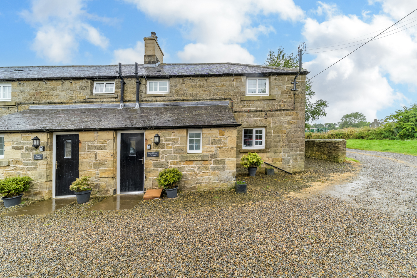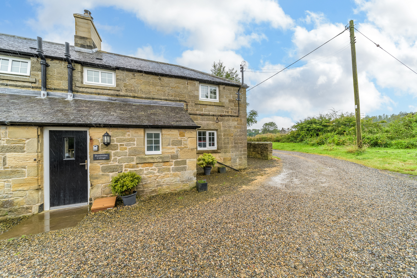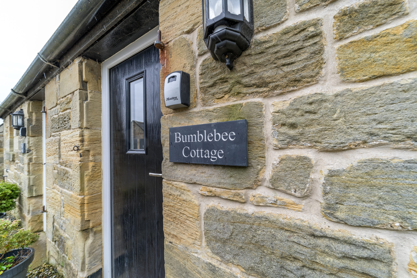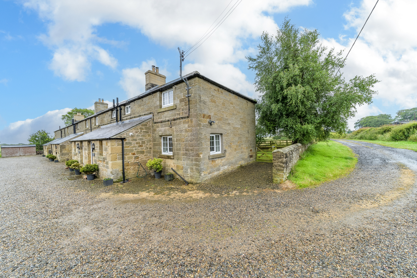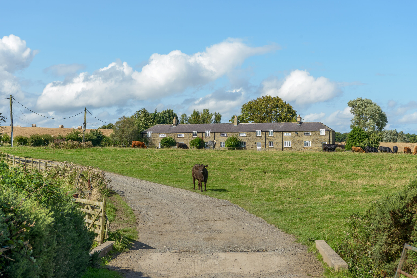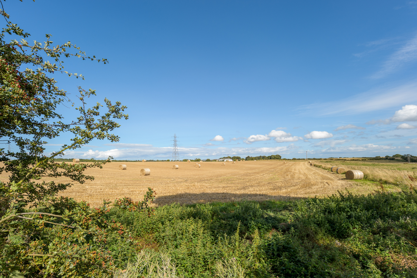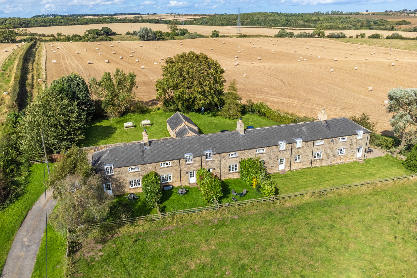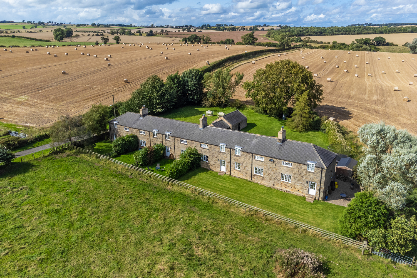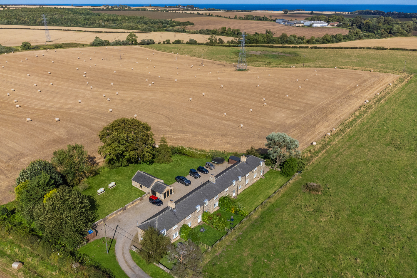Sturton Grange Cottages, Warkworth, Morpeth, Northumberland
Full Details
A superb stone-built cottage nestled amongst the glorious Northumbrian countryside. Situated just 3 miles from Warkworth and the coast. Elizabeth Humphreys Homes are delighted to welcome to the market this stunning 2 bedroom country cottage situated just outside the Northumberland village of Warkworth. The property, currently a successful holiday let with an income of approximately £32,000 per annum, is incredibly well-presented and benefits from allocated parking to the front, an attractive cottage-style front garden, a beautiful rear garden, uPVC windows and a composite front door, LPG central heating, ultra fast fibre broadband and mains water and electricity. This attractive and comfortable home, occupying a beautiful plot, is your dream home and your escape to the country.
Warkworth is a beautiful village steeped in history offering the opportunity for a unique shopping experience. The village is home to a variety of tea-rooms and pubs and is located on the banks of the river Coquet which offers the most tranquil of walks taking in the scenery and wildlife along the way. The village also has a local Primary School. Travel to Newcastle is only half an hour away and the market towns of Alnwick and Morpeth are easily accessible by both bus and car.
The front door opens to an entrance porch-utility area which is a valuable room offering plumbing and space for a washing machine and space for a fridge-freezer in addition to a beneficial storage cupboard and access to the Baxi LPG boiler. The tiled flooring provides a stylish and practical finish, and an exposed stone wall adds a huge amount of charm and atmosphere as you enter.
The lounge-kitchen-diner is accessed via a step up from the entrance porchway. The open-plan nature of this space is glorious and the wood-effect flooring which extends throughout allows your eye to flow freely between the different areas. You are immediately drawn to the impressive inglenook fireplace which houses a wood burner set onto a stone slab hearth, making it the perfect place to relax in its proximity during the cooler months. A large window, with deep sills, takes full advantage of the glorious views over the rear garden and a partially glazed uPVC door allows further light and views to enter.
The well-equipped kitchen offers a good number of wall and base units with a solid wood door complemented by a granite work surface with a matching upstand. There is a full-sized fully integrated dishwasher, an under-bench fridge, a range of pullouts, a corner carousel cupboard, an under bench electric oven, a four-burner induction hob beneath a ceiling-hung chimney-style extractor fan and a single bowl stainless steel sink with a drainer cut into the side. Two windows illuminate the area: one to the side and one to the front. There is plenty of space to sit and dine in addition to being able to relax on a sofa whilst chatting to family and friends and enjoying this wonderfully sociable and comfortable space.
An open staircase, which is an attractive feature, leads to the first floor where there are two double bedrooms and the shower room. Bathed in natural light entering from the Velux window above and a window on the landing, this first floor oozes peace and tranquillity. The rooms have all been tastefully decorated and the decor is enriched further by the white internal doors with chrome handles and the addition of the exposed roof trusses.
The first bedroom is a spacious double room with ceiling spotlights and a window capturing views of the rear garden and open fields beyond. The snippets of exposed roof trusses enhance the appeal of this relaxing room.
Bedroom two is another generously proportioned double room with a low-level window offering peaceful views over the countryside. Ceiling spotlights add to the illumination of this restful space.
The shower room is an attractively tiled floor and complementary tiling within the quadrant shower cubicle, this shower room offers ultimate relaxation. A wood-effect vanity unit incorporates a sink with an electric mirror above and there is a close-coupled toilet with a push button. The addition of a heated towel rail ensures added comfort.
Tenure: Freehold
Council Tax Band: Currently paying business rates
EPC: D
Important Note:
These particulars, whilst believed to be accurate, are set out as a general guideline and do not constitute any part of an offer or contract. Intending purchasers should not rely on them as statements of representation of fact but must satisfy themselves by inspection or otherwise as to their accuracy. Please note that we have not tested any apparatus, equipment, fixtures, fittings or services including central heating and so cannot verify they are in working order or fit for their purpose. All measurements are approximate and for guidance only. If there is any point that is of particular importance to you, please contact us and we will try and clarify the position for you.
Interested in this property?
Contact us to discuss the property or book a viewing.
Virtual Tours
Utilities & More
Utilities
Electricity: Mains SupplyWater: Mains Supply
Heating: LPG
Broadband: FTTP (Fibre to the Premises)
Sewerage: Domestic Small Sewerage Treatment Plants
Accessibility
Accessibility: Unsuitable for Wheelchairs-
Make Enquiry
Make Enquiry
Please complete the form below and a member of staff will be in touch shortly.
- CAM02923G0-PR0139-BUILD01
- View EPC
- Virtual Tour
- Utilities & More
- Print Details
- Add To Shortlist
Secret Sales!
Don’t miss out on our secret sales properties…. call us today to be added to our property matching database!
Our secret sales properties do not go on Rightmove, Zoopla, Prime Location or On the Market like the rest of our Elizabeth Humphreys Homes properties.
You need to be on our property matching database and follow us on Facebook and Instagram for secret sales alerts.
Call us now on 01665 661170 to join the list!
