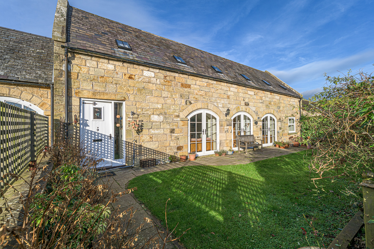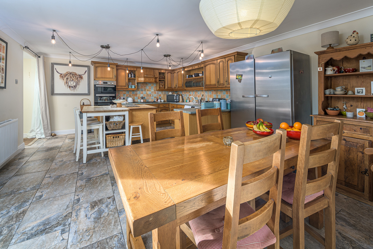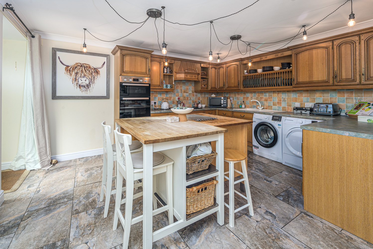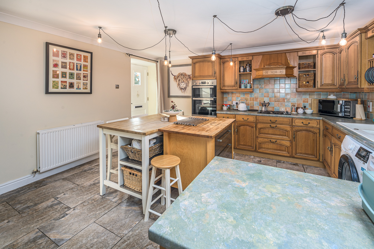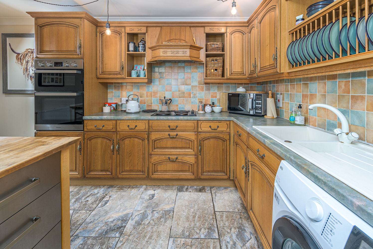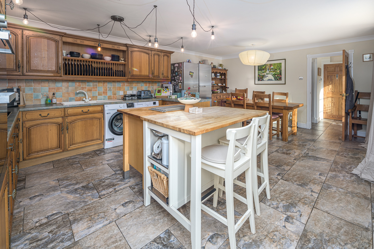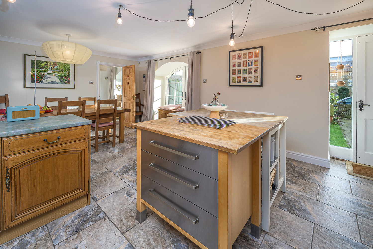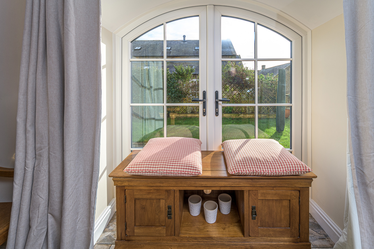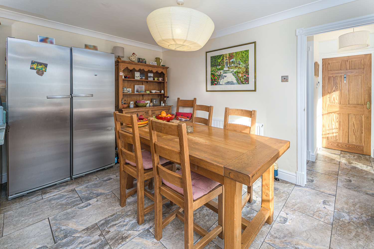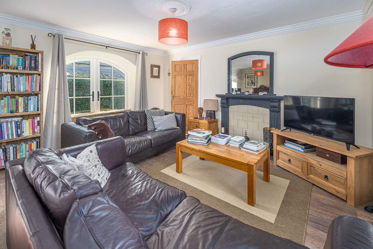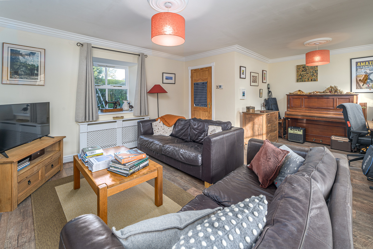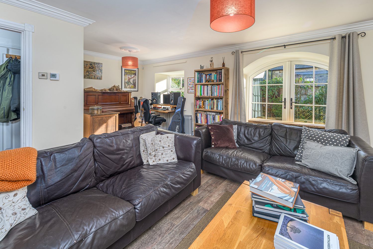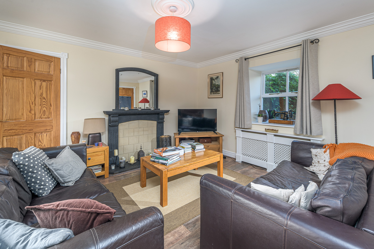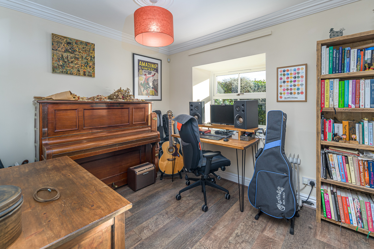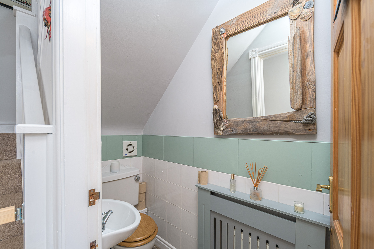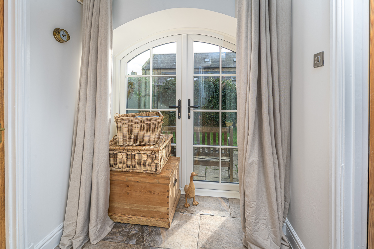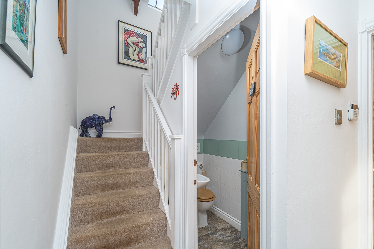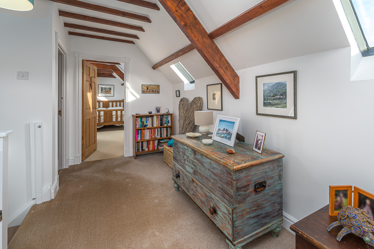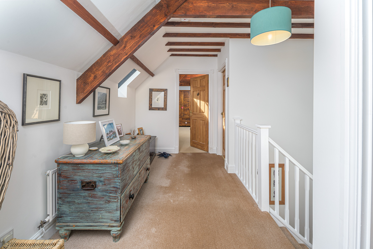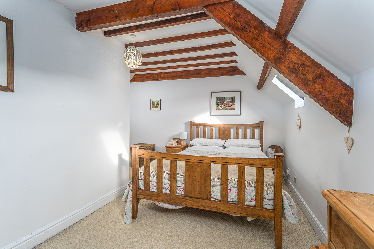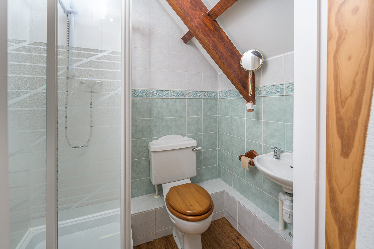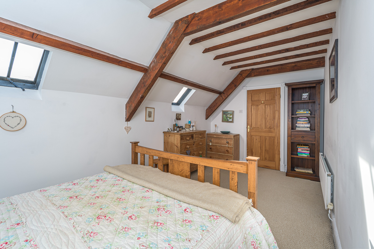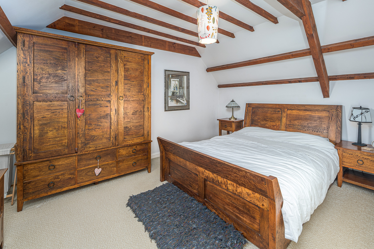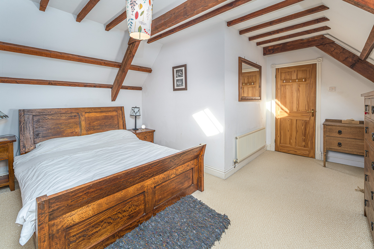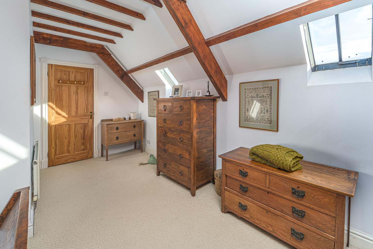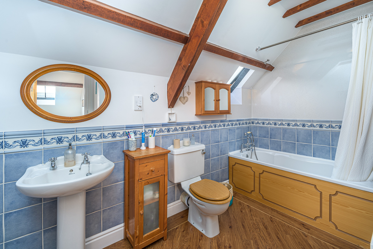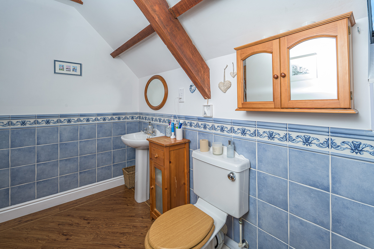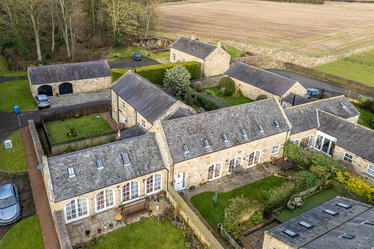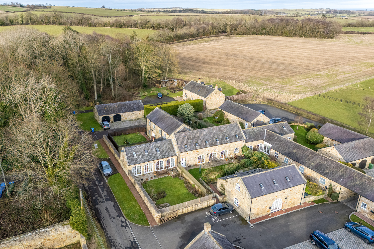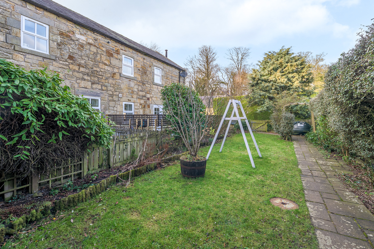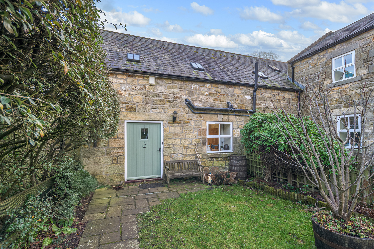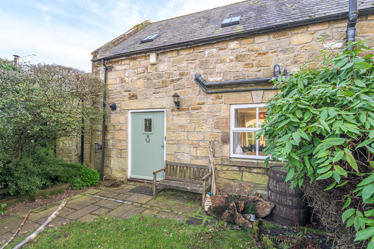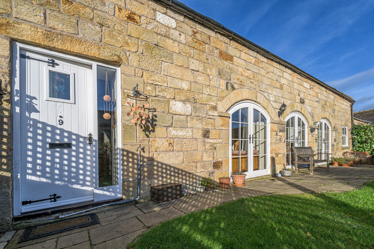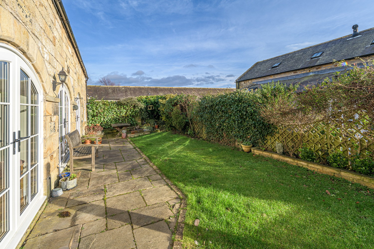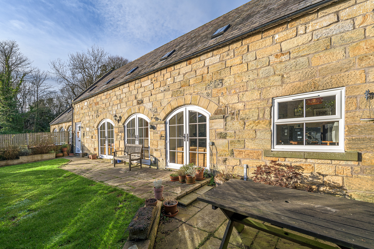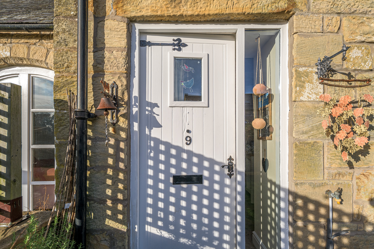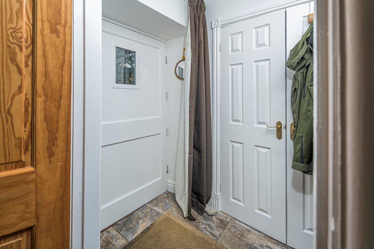Bank House Farm, Acklington, Morpeth, Northumberland
Full Details
A unique barn conversion finished to a high standard, taking full advantage of its idyllic setting and stunning countryside views. Elizabeth Humphreys Homes are delighted to welcome to the market this 3 bedroomed property benefiting from parking for up to five cars, a double garage, gorgeous country cottage-style gardens, uPVC windows, oil central heating, shared septic tank drainage, super-fast fibre connection for the homeworkers and all the other usual mains connections. This attractive and comfortable home, surrounded by beautiful countryside and boasting glorious dark skies for those keen on star gazing, is one not to be missed.
Guyzance is the location of this property with the thriving former mining village of Shilbottle close by. Enjoying the benefit of a rural community but with easy access to a greater range of facilities nearby in Alnwick, Shilbottle village has a small range of amenities including village store, post office, chemist, Primary School, a leisure complex with pool, gym, spa and beauty facilities, a public house, a restaurant and take-away and a well-used community centre. The East Coast Mainline is only a short five-minute drive from the village offering easy access to a variety of different locations including Newcastle and Edinburgh City centre.
A garden gate opens to a path leading down to the impressive wooden front door, with a rectangular window allowing for natural light, which opens into an entrance hallway offering useful storage space for shoes and coats and such like, as well as a cupboard housing the Worcester boiler for ease of access. Quality stone tiling extends throughout most of the ground floor from here creating a seamless transition between the different spaces.
The first main door opens to the L-shaped lounge which is gloriously light and bright courtesy of a large window overlooking the front and a stunning cart arch window to the rear. You are left in no doubt of the quality of finish offered by this gorgeous country cottage-style property from this point of entry onwards. Engineered oak flooring furnishes the space beautifully, with this being the only downstairs room not floored with stone tiles, and the orientation of the room is such that it allows a great deal of flexibility in placement of furniture making this a wonderfully sociable space in which to spend time with family and friends. A door leads from here into a rear hallway, with another superb cart arch window and stairs ascending to the first floor, the space beneath which houses the ground floor WC. The suite comprises a Heritage-style close-coupled toilet with a push button behind and a wall-hung hand wash basin with half tile surround.
The kitchen-diner is located to the rear of the property and is stunning with a cart arch window allowing a huge amount of natural light to circulate in addition to opening into the rear garden where you can enjoy alfresco dining during those warm summer months. A further door provides alternative external access. The kitchen offers a good number of wall and base units with a wooden door complemented by an attractive laminate wood block-effect work surface creating a wonderful country cottage-style kitchen. Two butchers blocks form a moveable central island offering additional storage and versatility and a wooden wall-mounted plate rack adds further appeal. The kitchen is fitted with a four-burner electric cooker beneath an extractor fan, space and plumbing for a washing machine and a dishwasher, an acrylic bowl and a half sink, and space for a free-standing American-style fridge freezer.
Taking the stairs to the first floor and passing the half landing which is illuminated by light entering from a conservation Velux window, the main landing opens out to three bedrooms and the family bathroom. The country cottage character and charm continue here as the shaped ceilings and exposed beams are present throughout. The bedrooms are all furnished with a sumptuous carpet which adds comfort as you move between the different spaces.
The primary bedroom is a spacious L-shaped double with two conservation Velux windows. There is plenty of space to accommodate a range of additional bedroom furniture.
Bedroom 2 is a large double room benefitting from ensuite facilities and three conservation Velux windows making this room superbly light and bright. The ensuite comprises a Heritage-style close-coupled toilet, an extractor fan, a wall-hung hand wash basin and a shower. There is wet-walling within the shower area with tiling furnishing the remaining walls and the space is completed with LVT-type flooring.
Bedroom 3 is a large single room with a conservation Velux window allowing for natural light. Loft access is available.
The family bathroom comprises a bath with a shower within behind a shower curtain, a Heritage-style close-coupled toilet with a push button and a full pedestal hand wash basin. The room offers wet-walling within the bath and shower area with dove-blue coloured tiling completing the look. Natural light enters via a conservation Velux window and the space is finished with Karndean-type flooring.
Tenure: Freehold
EPC:
Council Tax Band: E, £2,804.97 for the 2024/25 financial year
Important Note:
These particulars, whilst believed to be accurate, are set out as a general guideline and do not constitute any part of an offer or contract. Intending purchasers should not rely on them as statements of representation of fact but must satisfy themselves by inspection or otherwise as to their accuracy. Please note that we have not tested any apparatus, equipment, fixtures, fittings or services including central heating and so cannot verify they are in working order or fit for their purpose. All measurements are approximate and for guidance only. If there is any point that is of particular importance to you, please contact us and we will try and clarify the position for you.
Interested in this property?
Contact us to discuss the property or book a viewing.
Virtual Tours
Utilities & More
Utilities
Electricity: Mains SupplyWater: Mains Supply
Heating: Oil Central
Broadband: FTTP (Fibre to the Premises)
Sewerage: Septic Tank
-
Make Enquiry
Make Enquiry
Please complete the form below and a member of staff will be in touch shortly.
- Ground Floor
- First Floor
- Garages
- Virtual Tour
- Utilities & More
- Print Details
- Add To Shortlist
Secret Sales!
Don’t miss out on our secret sales properties…. call us today to be added to our property matching database!
Our secret sales properties do not go on Rightmove, Zoopla, Prime Location or On the Market like the rest of our Elizabeth Humphreys Homes properties.
You need to be on our property matching database and follow us on Facebook and Instagram for secret sales alerts.
Call us now on 01665 661170 to join the list!
