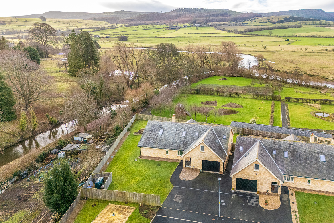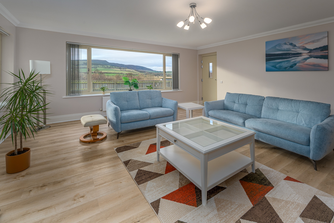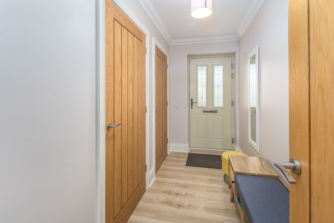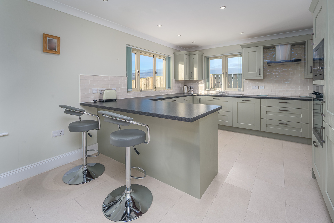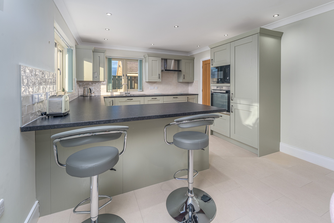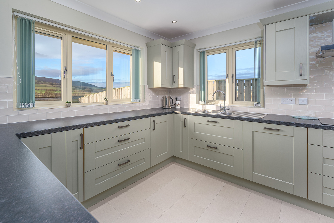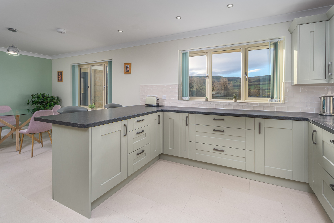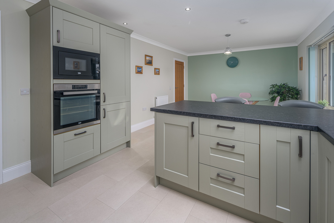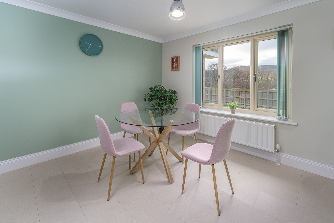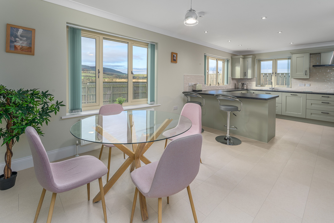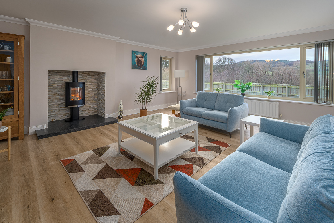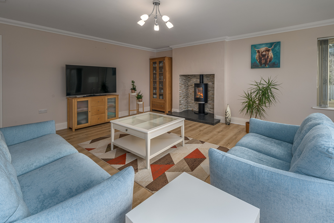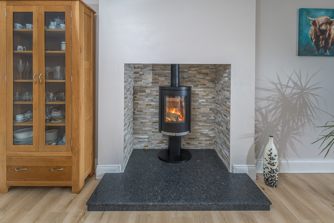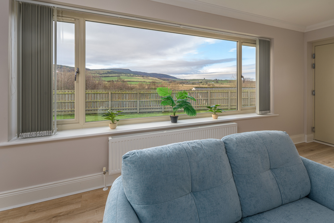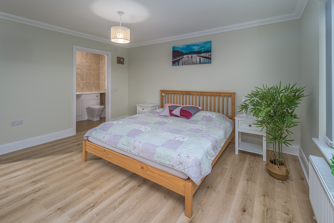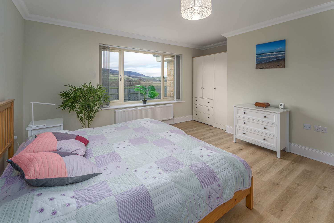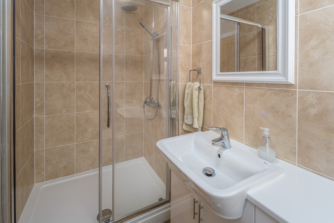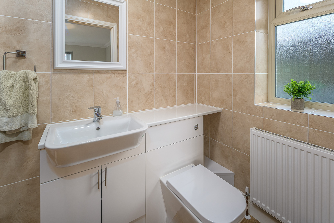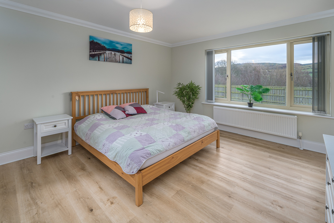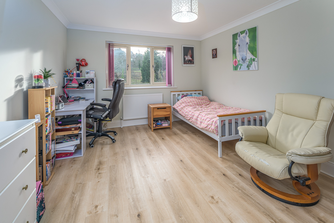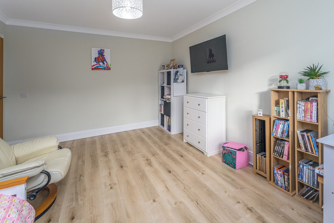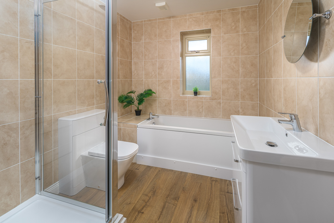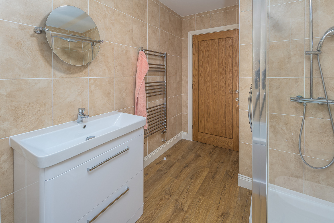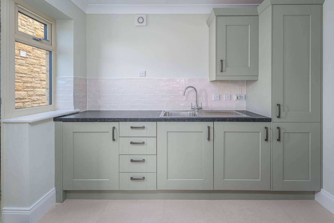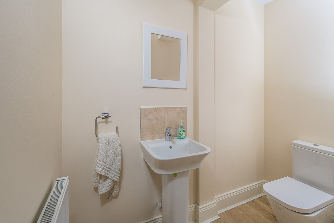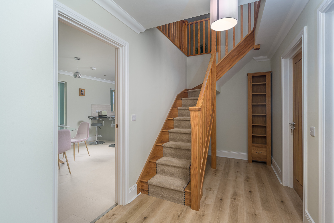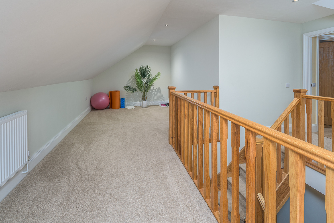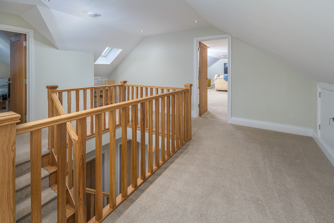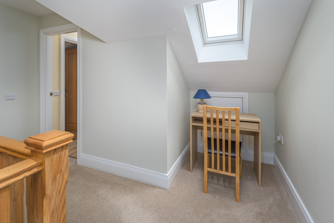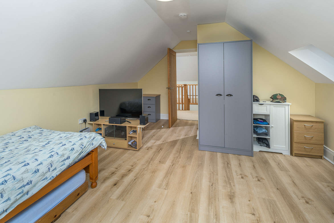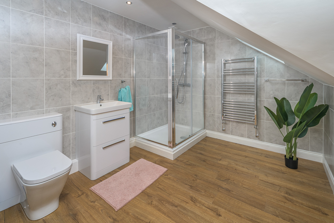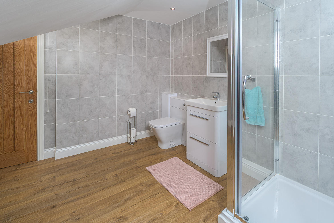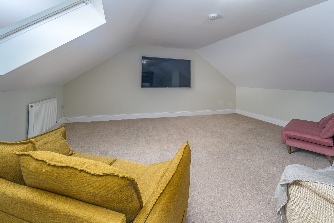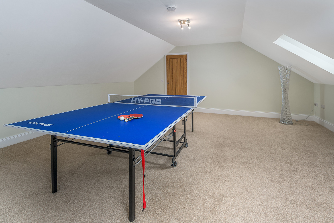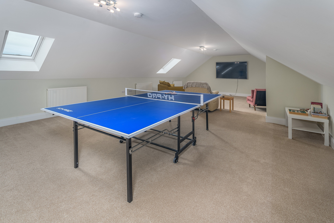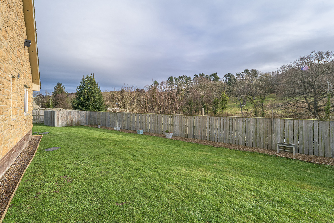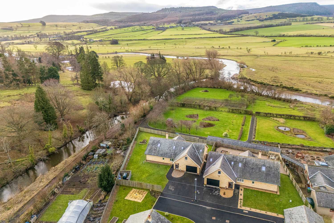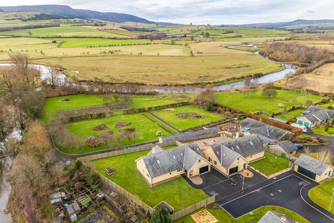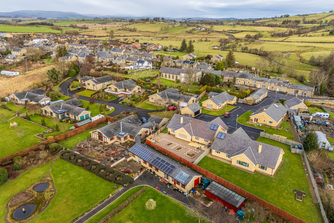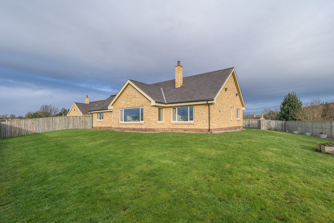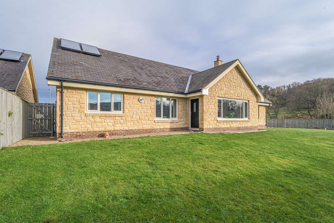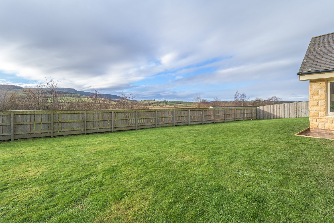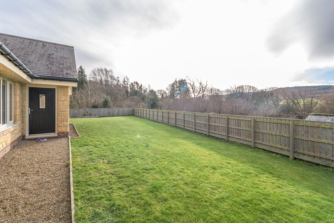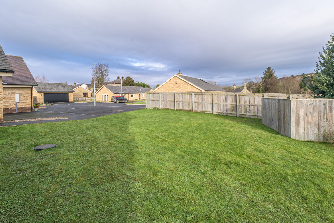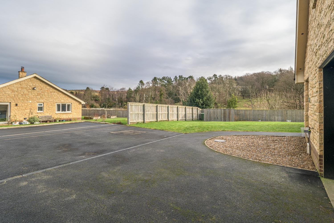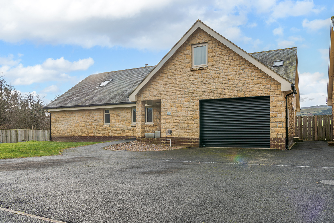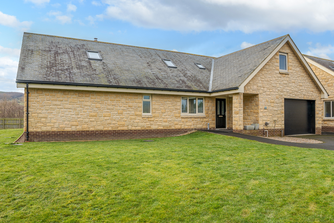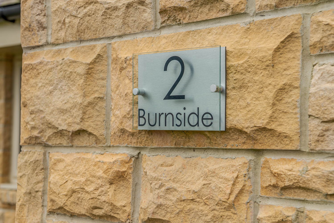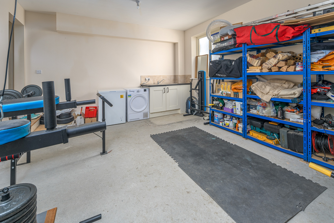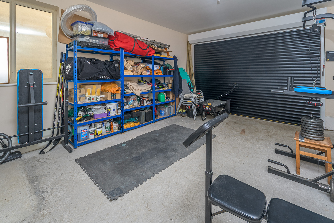Burnside, Thropton, Morpeth, Northumberland
Full Details
A truly delightful property nestled within some of the most dramatic scenery in Northumberland and boasting uninterrupted countryside views. Elizabeth Humphreys Homes are delighted to welcome to the market this 4-bedroom 3-bathroom Dutch bungalow located in the Northumberland village of Thropton. This dream country home enjoys the most stunning views to the rear and offers wonderful wrap-around gardens which are the perfect place to relax and unwind as you are enveloped in the beauty of the surrounding vista. In addition, the property benefits from a large tarmac driveway leading to a garage, uPVC windows and a composite front door, quality internal oak doors and LVT flooring, good broadband, oil central heating, and all the other usual mains connections. This idyllic stone-clad and superbly designed home is ideally suited to those looking to work from home immersed in the most sought-after tranquil surroundings.
Thropton offers a village pub, a First School and a bus link into Morpeth. A network of walking trails can be discovered, and you can look out for a wide range of vibrant wildlife amidst stunning scenery. The village is close to Rothbury, a picturesque town surrounded by the Simonside Hills with excellent amenities including cafes, restaurants, pubs and a whole host of independent retailers.
A useful portico frames the front door, which opens into the entrance hallway. This home has been designed to maximise the use of space perfectly in order to offer a huge amount of useful storage and to facilitate light and bright comfortable living, whilst ensuring that the principal rooms to the rear of the property capture the most breath-taking views over open countryside. The entrance hallway provides access to a spacious gardening WC, which is of benefit and comprises a close-coupled toilet with a push button, a pedestal wash hand basin with splashback tiling and a window allowing for natural light. In addition, there is a useful cloaks cupboard offering shoe storage and hanging space. LVT flooring extends throughout much of the ground floor creating a seamless transition between the different spaces.
An oak door leads into the main hallway with various doors leading off and stairs ascending to the first floor. The space beneath the stairs presents further beneficial storage and a door opposite provides convenient access to the garage, with an electric roller shutter door and a window for natural light, which offers additional storage capacity.
Cleverly combining country cottage-style and Scandinavian ambience, the kitchen-dining-family space is gloriously light and bright courtesy of three large windows which capture the breathtaking views over open countryside. The well-equipped kitchen offers plenty of wall and base units with a shaker-style door complemented by heritage-style neutral-coloured brick-style splashback tiling which is perfectly illuminated by ceiling spotlights. In terms of fitted equipment, there is a full height fridge, a combination microwave, an eye-level oven, a full-sized dishwasher, a bowl-and-a-half stainless steel sink and a four-burner induction hob beneath a chimney-style extractor fan. Further seating around the breakfast bar area presents an ideal space for completing homework or reading a magazine and there is ample space to comfortably accommodate a dining table and accompanying chairs in the dining end of the room which is further illuminated by an attractive light fitting.
Leading from the kitchen is the utility room which is furnished with matching units and flooring to that of the kitchen. This good-sized space offers an under-bench freezer, a single bowl stainless steel sink, a fully integrated washing machine and plenty of useful storage cupboards. A composite door provides external access, and a window allows for natural light.
With a glorious inglenook fireplace with quartz tiling behind housing a modern shapely wood burner set on a pedestal, the spacious lounge is a wonderfully inviting room. The impressively large windows take full advantage of the awe-inspiring views which can be appreciated as you relax with family and friends: a truly breath-taking room. The rear garden can be accessed from a composite door which is another useful point of entry as you become immersed in the tranquil environs of this property.
The bedroom accommodation is accessed further along the corridor and by passing another useful storage cupboard offering shelving and hanging space, At the end of the corridor there is a double door cupboard with additional storage space. All the bedrooms are superbly well presented and benefit from coving which enhances the quality of these lovely restful and relaxing spaces.
The primary bedroom is a spacious wonderfully relaxing double bedroom which overlooks the rear of the property capturing those glorious landscaped views. The ensuite comprises a large shower cubicle with a waterfall shower head and a separate shower head within behind a sliding door, a white high gloss unit incorporating a Roca concealed-cistern toilet with a push button and a Roca hand wash basin. The space is fully tiled creating a crisp and fresh finish which is illuminated nicely by natural light entering via a window to the side.
Bedroom 2 is a good-sized light and bright peaceful double room taking full advantage of the countryside vista to the side of the property.
Bedroom 3 is a large double room with a window to the front of the property.
The family bathroom comprises a generously proportioned shower cubicle with a waterfall shower head and a separate shower head within, a white bath, a Roca concealed-cistern toilet built into a white high-gloss unit, a vanity unit with two large drawers beneath a hand wash basin and a fitted mirror, and a chrome heated towel rail which ensures added comfort. The space is fully tiled, and a window allows for natural light.
The first floor of this superb property leads to a suite of rooms which adds tremendous flexibility and interest and could easily facilitate multi-generational living if required. The large landing, with useful eaves storage and a Velux window allowing for natural light, provides a convenient office space and access to a restful sitting area, currently used for yoga, where you could also relax and read a book or listen to music, in addition to access to two further rooms.
The first room is beautifully carpeted and oozes character with its semi-vaulted ceiling. Currently used as a games/family room, if you so wished this lovely room could become another bedroom. With two Velux windows allowing a wealth of natural light, this space comfortably houses a full-size table-tennis table and two sofas with further space to accommodate additional furniture.
The second room is a guest suite which comprises a good-sized double bedroom and an ensuite. The bedroom boasts a vaulted ceiling which adds charm to the space, whilst two windows, one a Velux window and one overlooking the front, allow plenty of natural light to circulate. The ensuite, with a Velux window within the shaped ceiling, comprises a white high-gloss unit incorporating a Roca concealed-cistern toilet, a two-drawer vanity unit with a Roca hand wash basin on top, a large shower cubicle with a waterfall shower head and a separate shower head within behind a sliding glass door, and a chrome heated towel rail. The space has been fully tiled creating a superb finish and additional lighting is by way of ceiling spotlights.
Tenure: Freehold
Council Tax Band: F, £3,355.73 for 2024-25 financial year
EPC: B
Important Note:
These particulars, whilst believed to be accurate, are set out as a general guideline and do not constitute any part of an offer or contract. Intending purchasers should not rely on them as statements of representation of fact but must satisfy themselves by inspection or otherwise as to their accuracy. Please note that we have not tested any apparatus, equipment, fixtures, fittings or services including central heating and so cannot verify they are in working order or fit for their purpose. All measurements are approximate and for guidance only. If there is any point that is of particular importance to you, please contact us and we will try and clarify the position for you.
Interested in this property?
Contact us to discuss the property or book a viewing.
Virtual Tours
Utilities & More
Utilities
Water: Mains SupplyHeating: Oil Central
Sewerage: Mains Supply
-
Make Enquiry
Make Enquiry
Please complete the form below and a member of staff will be in touch shortly.
- CAM02923G0-PR0258-BUILD01-FLOOR00
- CAM02923G0-PR0258-BUILD01-FLOOR01
- View EPC
- Virtual Tour
- Utilities & More
- Print Details
- Add To Shortlist
Secret Sales!
Don’t miss out on our secret sales properties…. call us today to be added to our property matching database!
Our secret sales properties do not go on Rightmove, Zoopla, Prime Location or On the Market like the rest of our Elizabeth Humphreys Homes properties.
You need to be on our property matching database and follow us on Facebook and Instagram for secret sales alerts.
Call us now on 01665 661170 to join the list!
