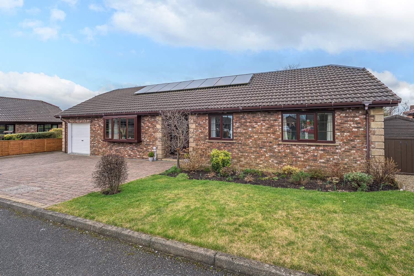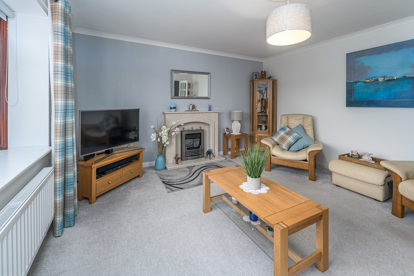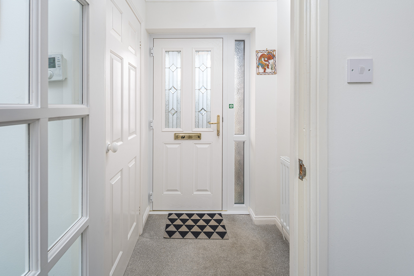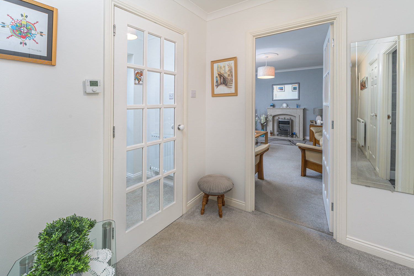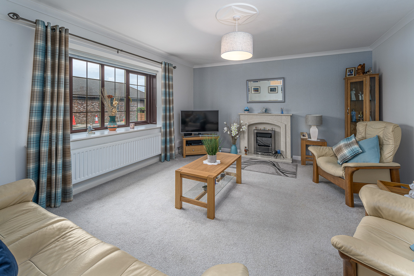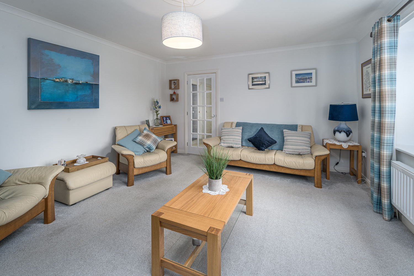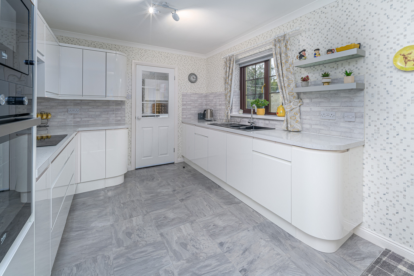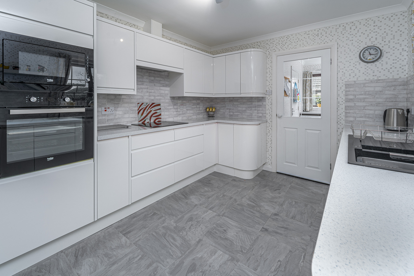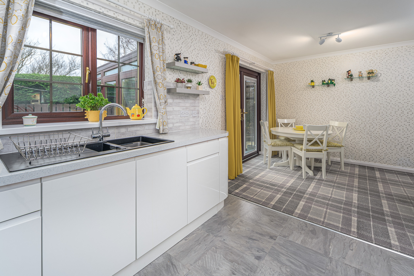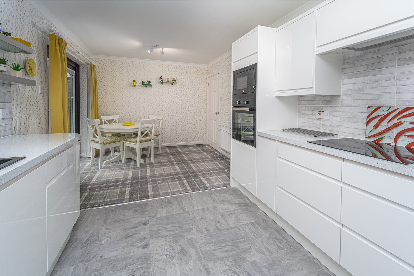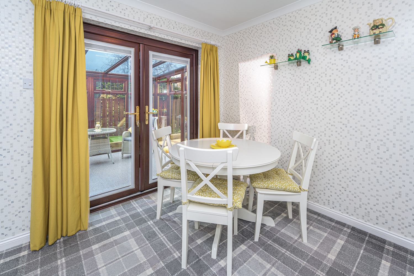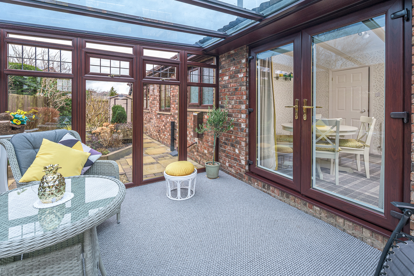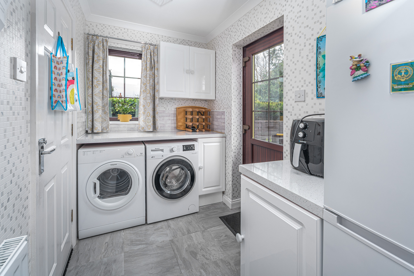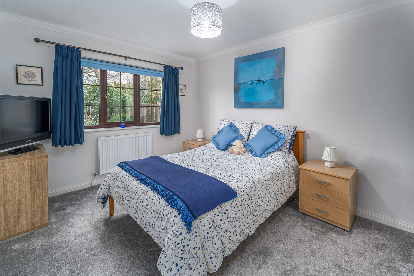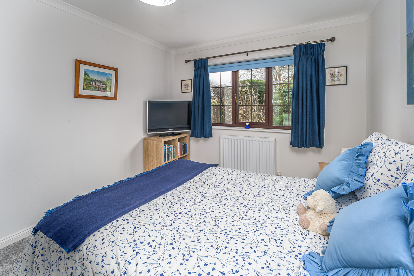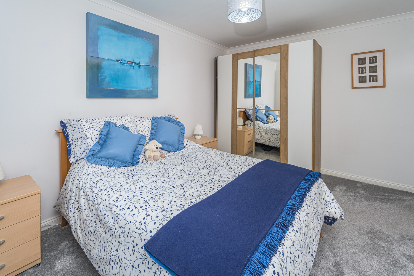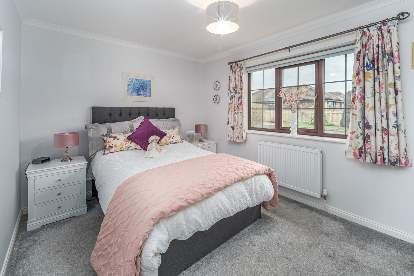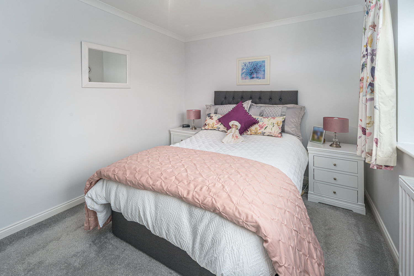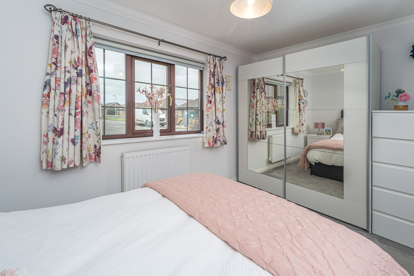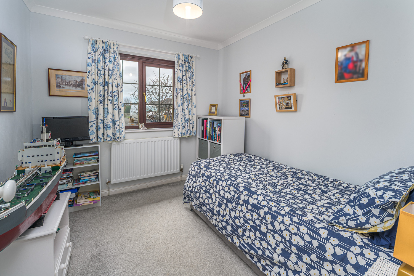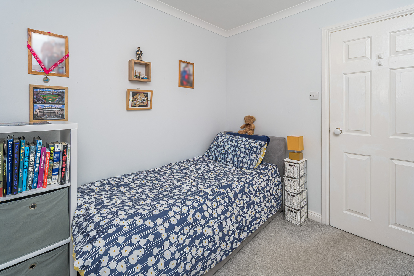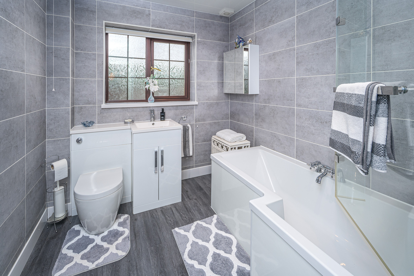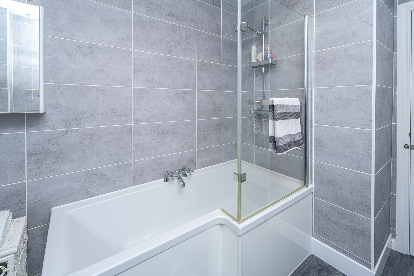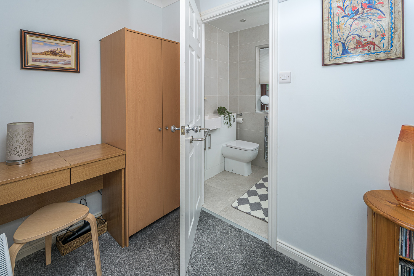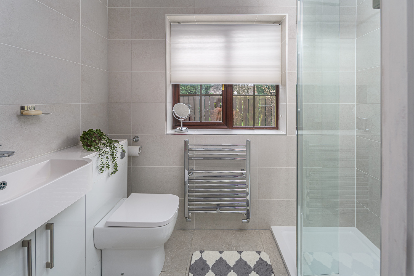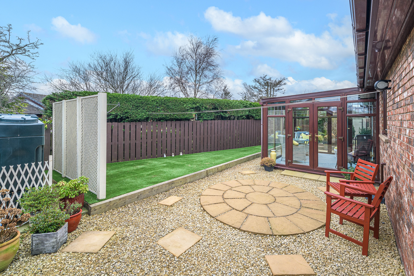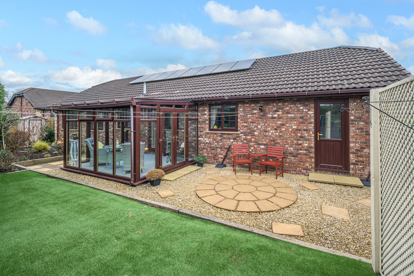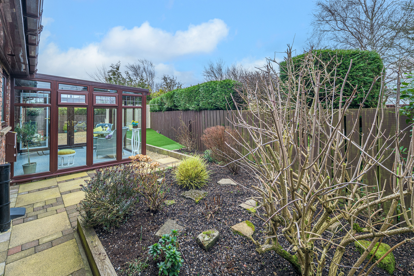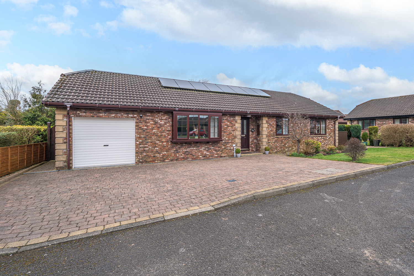Cairn Park, Longframlington, Morpeth
Full Details
This is your opportunity to own a delightful property boasting a private garden and a quiet location. Elizabeth Humphreys Homes are proud to welcome to the market this 3 bedroom detached bungalow located in the Northumberland village of Longframlington. This home benefits from block-paved driveway parking leading to an integral single garage, attractive gardens, uPVC windows and a composite front door, oil central heating, super-fast fibre connection for the home workers, solar panels with a new inverter, superb storage options, and all the other usual mains connections. This immaculately presented and comfortable home is set in a quiet cul-de-sac and is your escape to the country.
Longframlington has a number of local amenities including an award-winning village shop, a well-known and popular butcher, public houses, The Running Fox café, doctors’ surgery, hairdresser, and Longframlington gardens. The Memorial Hall has lots of activities suitable for all the family, there is a walking club, a dog walking area in the centre of the village and a children’s play area. The village also benefits from good transport links to Morpeth and Newcastle. From Longframlington, Scotland is also very easily accessible.
The front garden, with a lawn and well stocked country cottage style raised beds, welcomes you to this beautiful home. The front door opens into an internal porch which offers a large cupboard which is ideal for the storage of coats and shoes and such like in addition to housing the new consumer unit. A wood and glass door opens to the main hallway which is furnished with a sumptuous silver-grey carpet creating a wonderfully warm feel. Various quality white internal doors lead off and you are impressed by the neutral decoration which creates a light and bright atmosphere as you move throughout each room.
With an attractive, open aspect to the front and a large window with a deep sill, the lounge is an inviting room in which to spend time with family and friends. There is an electric feature fireplace with a neutral surround which forms a pleasant focal point enticing you to sit before it during those cooler months.
Newly fitted, the kitchen-diner offers a good number of wall and base units with a white high gloss handless door complemented by a light-coloured work surface and brick style splash back tiling. There is a four burner BOSCH induction hob beneath a built-in extractor fan, an eye level Beko oven and built-in microwave above and a bowl and a half black sink beneath a window overlooking the rear garden. The curved corner units add further charm to this fabulous kitchen space which is finished with LVT type flooring. The dining end of the room is carpeted and features French doors which open into a uPVC conservatory with a blue tinted glass roof effectively regulating the heat during the summer months. A pair of French doors lead from here into the beautifully landscaped rear garden.
The utility space offers plumbing and space for a washing machine and space for a tumble dryer and a free-standing fridge-freezer. The units, work surface and décor match that of the kitchen creating a seamless transition between the different spaces. A window to the side allows for natural light, a half glass uPVC door provides external access and a further door leads into the rear of the single garage.. The garage, with an electric roller shutter door, is a useful space with plenty of sockets, loft storage and easy access to the oil boiler.
The primary bedroom is a good-sized double room with a pleasant vista to the front of the property. There is plenty of space for wardrobes and additional bedroom furniture.
Bedroom 2 is a large double room taking advantage of the green and leafy view over the rear garden.
Bedroom 3 is a generously proportioned single room overlooking the front of the property. All the bedrooms are neutrally decorated allowing the easy addition of accent colour should you so wish and have been finished with a glorious silver-grey carpet adding comfort as you move between the different spaces.
The family bathroom, with LVT type grey wood effect flooring and full height large grey tiles adorning the walls, has been recently refitted and comprises an L shaped bath with a glass shower screen with a separate shower over, a unit incorporating a concealed cistern toilet and a built-in hand wash basin above a useful storage cupboard, an extractor fan, a mirrored unit and a chrome heated towel rail. A window to the rear allows for natural light with additional lighting by way of ceiling spotlights.
A second bathroom is accessed through a dressing area. The suite comprises a concealed cistern toilet with a sink on top of a vanity unit, a chrome heated towel rail, a slimline shower tray with a walk behind shower screen with a shower within, an extractor fan, ceiling spotlights and a window overlooking the rear garden illuminates the space perfectly. The room has been finished with large grey floor tiles and light grey wall tiles which create a sleek and stylish look.
Externally, the rear garden is beautifully landscaped with a round sandstone-coloured central paved feature encircled by gravel with various paths meandering off towards an artificial grassed area. There is a separate paved area offering an alternative place to sit and relax during the warm summer months. This private garden, which can be accessed from the side of the property in addition to the conservatory and utility, is securely fenced to allow children and family pets to play safely and is your oasis of calm in which you can relax and unwind after the hustle and bustle of the day.
Tenure: Freehold
Council Tax Band: D, £2274.33
EPC: D
Important Note:
These particulars, whilst believed to be accurate, are set out as a general guideline and do not constitute any part of an offer or contract. Intending purchasers should not rely on them as statements of representation of fact but must satisfy themselves by inspection or otherwise as to their accuracy. Please note that we have not tested any apparatus, equipment, fixtures, fittings or services including central heating and so cannot verify they are in working order or fit for their purpose. All measurements are approximate and for guidance only. If there is any point that is of particular importance to you, please contact us and we will try and clarify the position for you.
Interested in this property?
Contact us to discuss the property or book a viewing.
-
Make Enquiry
Make Enquiry
Please complete the form below and a member of staff will be in touch shortly.
- Floor Plan
- View EPC
- Print Details
- Add To Shortlist
Secret Sales!
Don’t miss out on our secret sales properties…. call us today to be added to our property matching database!
Our secret sales properties do not go on Rightmove, Zoopla, Prime Location or On the Market like the rest of our Elizabeth Humphreys Homes properties.
You need to be on our property matching database and follow us on Facebook and Instagram for secret sales alerts.
Call us now on 01665 661170 to join the list!
