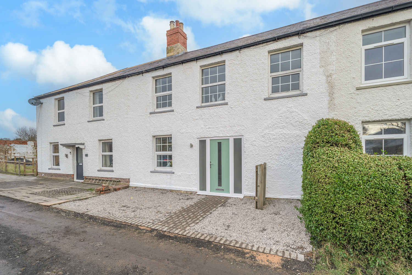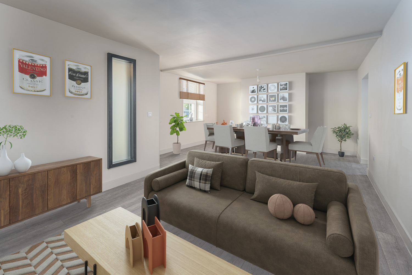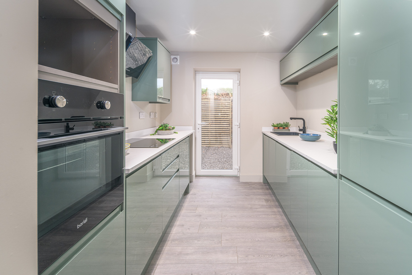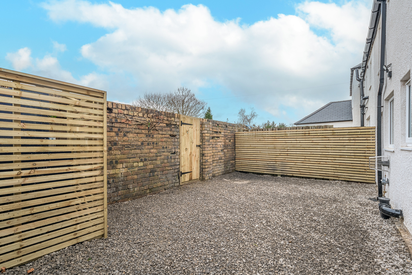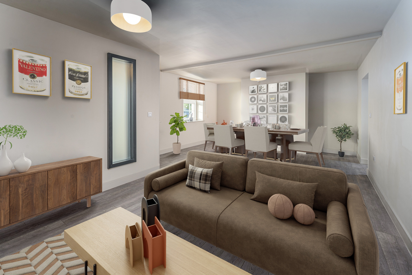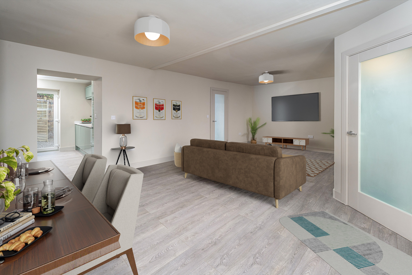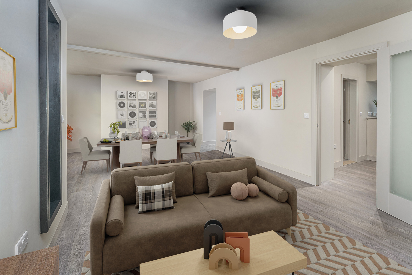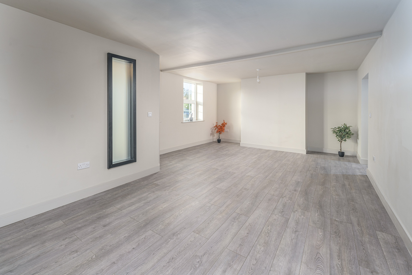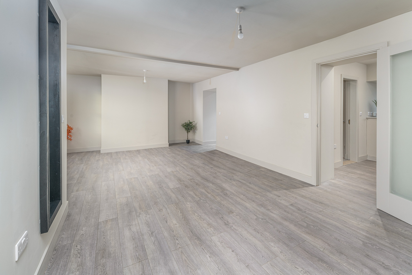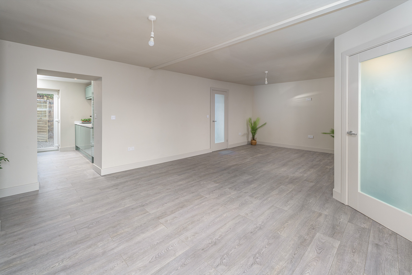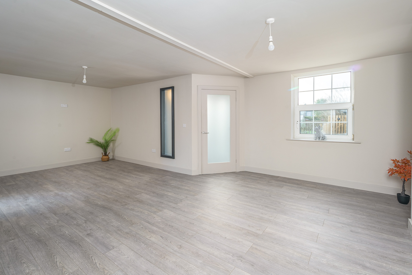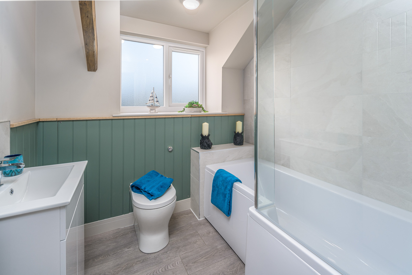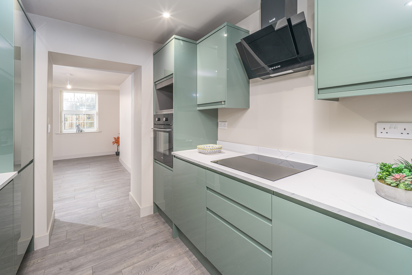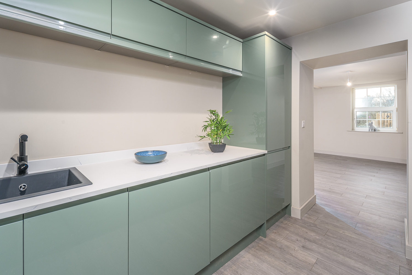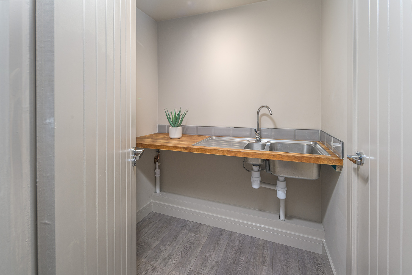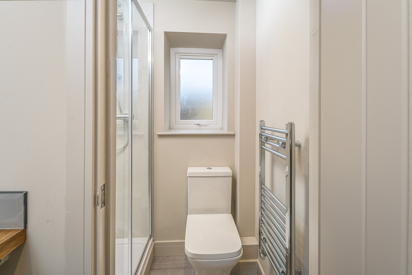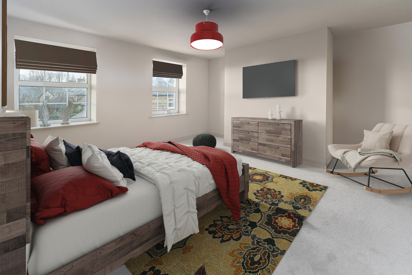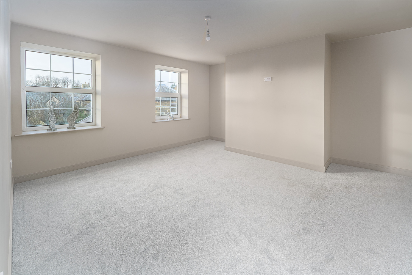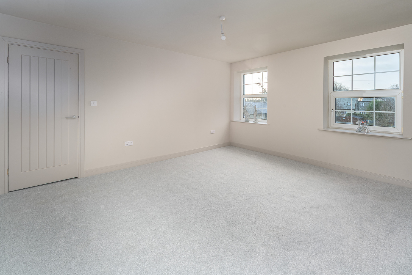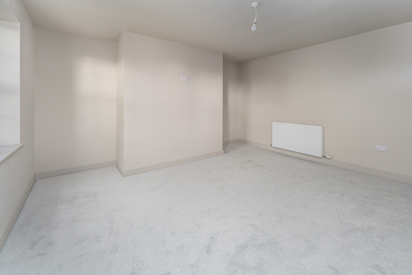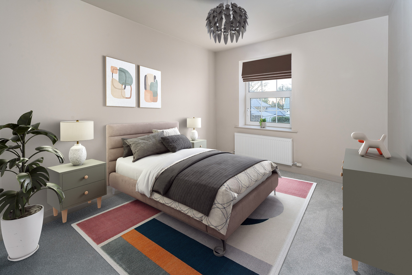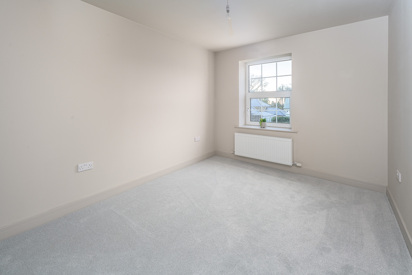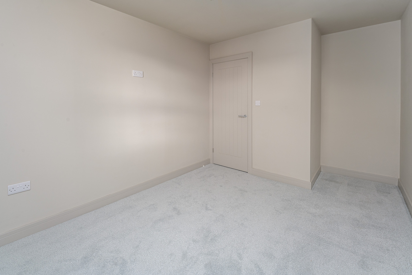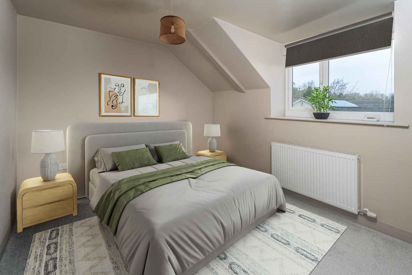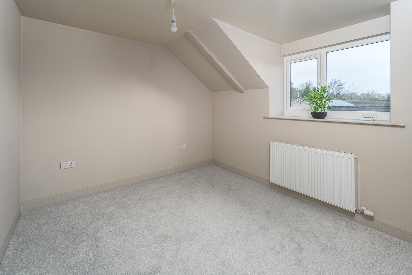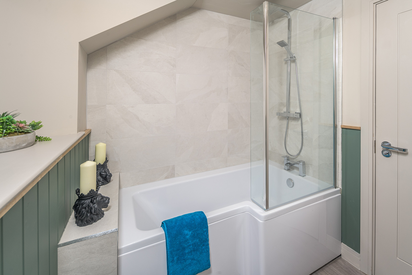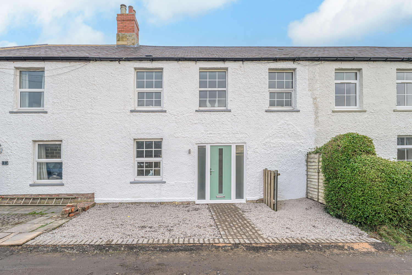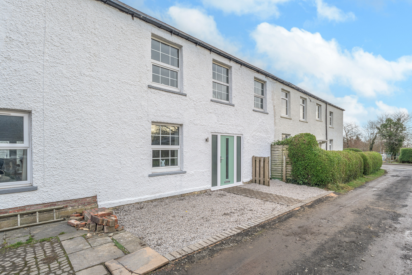Home Farm Cottages, Swarland, Morpeth, Northumberland
Full Details
A uniquely designed property which has been significantly remodelled and modernised, transforming what was originally a village farmhouse into a stunning home offering quality countryside living. Elizabeth Humphreys Homes are delighted to welcome to the market this fabulous 3 bedroomed mid-terraced property located in the Northumberland village of Swarland. Beautifully finished with white rendering, this distinctive home benefits from outside on-street parking, uPVC windows and a composite front door, oil-fired central heating with underfloor heating downstairs and radiators upstairs, and all the other usual mains connections.
Swarland is an idyllic village which boasts its own Primary School, ‘Nelsons’ coffee shop, children’s play area, tennis courts, a village golf course and club house, equestrian facilities, a village hall and stunning views of the coast and countryside and walks into the countryside minutes from your front door. A two-minute drive from the A1, this village is perfectly located for easy access north into Scotland and south to Newcastle and beyond.
The glass panel within the composite front door allows plenty of natural light to illuminate the entrance hallway which offers useful cloaks storage space and incorporates a further window looking towards the main living space which allows the light to circulate further. The ground floor is finished with quality LVT flooring which creates a seamless transition between all the different area adding a further touch of elegance.
As the main hub of the home, the living-kitchen-dining space is a superbly sociable room ideal for modern living comfortably accommodating space to sit, dine and relax on a settee with family and friends. The newly fitted kitchen offers a good number of wall and base units with a sage-green coloured door complemented by a marble-effect worksurface with a matching upstand. The kitchen is equipped with an acrylic Belfast-style sink, an induction hob beneath a black glass extractor fan, an integrated oven and space for an integrated microwave. In addition, there is a recessed area ideal for the tidy storage of waste receptacles, space for an integrated fridge-freezer and a dishwasher. A large glass door provides access to the rear courtyard area.
The hallway continues and opens to the ground floor shower room, the utility room and the stairs which lead to the first floor. The boiler is housed in a cupboard in the hallway for ease of access and the space beneath the stairs has been utilised as storage which can be accessed from the exterior of the property. The utility room offers further bench and storage space, there is plumbing and space for a washing machine and a tumble dryer, whilst a bowl and a half stainless steel sink is set into a reclaimed wood work surface. The shower room is adjacent and comprises a close-coupled toilet with a push button above and a slimline shower tray with a waterfall shower head and a separate shower head within behind a glass sliding door. A window with privacy glass allows for natural light and the space has been attractively tiled working in harmony the green-grey hues beautifully. A chrome heated towel rail ensures added comfort.
Taking the stairs to the first floor the spacious U-shaped landing, with a window capturing views over the village roof tops, opens out to three bedrooms and the family bathroom. In addition, there is an alcove area which could comfortably accommodate a home office desk if required. Loft access is available. All the bedrooms are tastefully decorated and finished with a quality carpet which adds comfort as you move between the different spaces.
The primary bedroom is an impressive double room with two windows to the front of the property. A large chimney breast adds character and presents the space to showcase your chosen artwork, or create a media wall if you so wished, with storage options available to each side.
Bedroom 2 is a double room with an alcove which could house a dressing table or a wardrobe. A large window takes advantage of views to the front of the property.
Bedroom 3 is a generously proportioned single room to the rear of the property. The dormer window is an appealing feature of this relaxing room.
The family bathroom comprises a P-shaped bath with a shower over, a vanity unit with a hand wash basin on top, a grey heated towel rail and a concealed-cistern toilet with a push button behind. Natural light enters via a large window, with privacy glass, to the rear. Artificial lighting is by way of ceiling spotlights. The area around the bath and shower has been tiled and the remaining walls showcase painted wood panels which are a lovely feature. A snippet of exposed beam adds further charm and is a reminder of the history of the property.
Externally, the rear courtyard is framed by a substantial original stone wall. The space has been gravelled to create a low maintenance outside area in which you can spend time relaxing. A gate provides access to the lane which extends along the rear of the property.
Tenure: Freehold
Council Tax Band: C, £2,043.80 for the 2024/25 financial year
EPC: E
Important Note: These particulars, whilst believed to be accurate, are set out as a general guideline and do not constitute any part of an offer or contract. Intending purchasers should not rely on them as statements of representation of fact but must satisfy themselves by inspection or otherwise as to their accuracy. Please note that we have not tested any apparatus, equipment, fixtures, fittings or services including central heating and so cannot verify they are in working order or fit for their purpose. All measurements are approximate and for guidance only. If there is any point that is of particular importance to you, please contact us and we will try and clarify the position for you.
Interested in this property?
Contact us to discuss the property or book a viewing.
Utilities & More
Utilities
Electricity: Mains SupplyWater: Mains Supply
Heating: Oil Central, Underfloor Heating
Sewerage: Mains Supply
-
Make Enquiry
Make Enquiry
Please complete the form below and a member of staff will be in touch shortly.
- Ground Floor
- First Floor
- View EPC
- Utilities & More
- Print Details
- Add To Shortlist
Secret Sales!
Don’t miss out on our secret sales properties…. call us today to be added to our property matching database!
Our secret sales properties do not go on Rightmove, Zoopla, Prime Location or On the Market like the rest of our Elizabeth Humphreys Homes properties.
You need to be on our property matching database and follow us on Facebook and Instagram for secret sales alerts.
Call us now on 01665 661170 to join the list!
