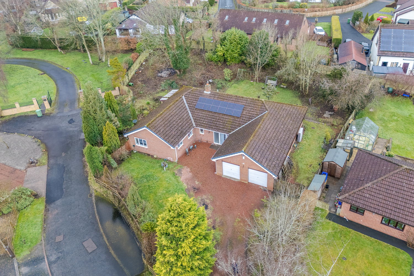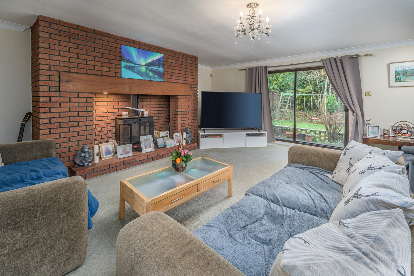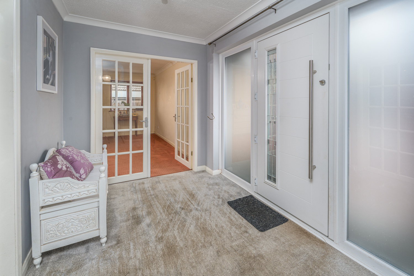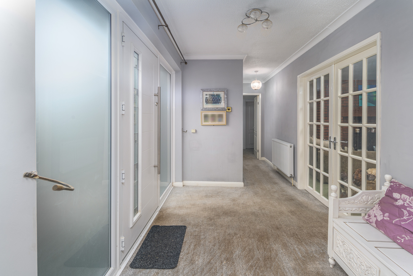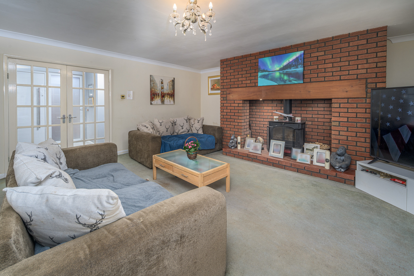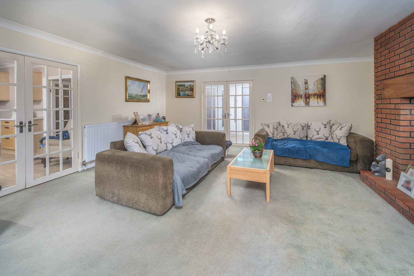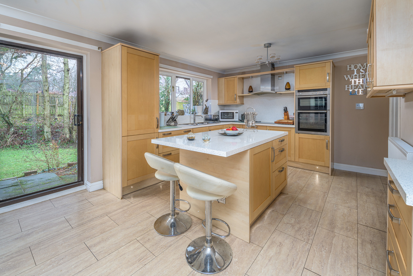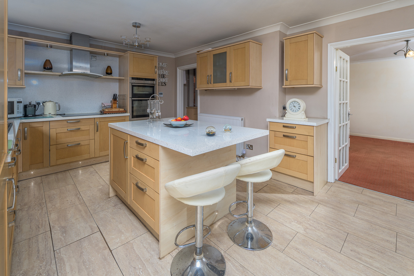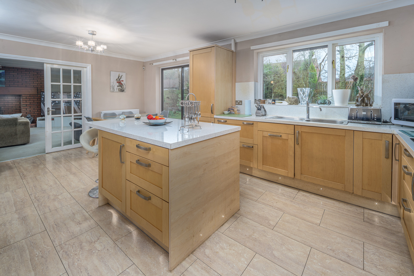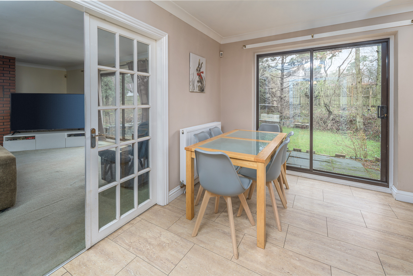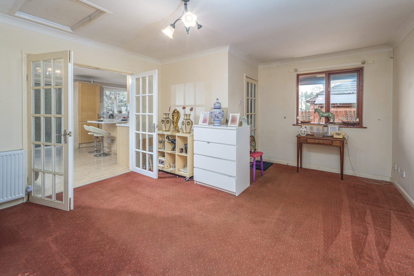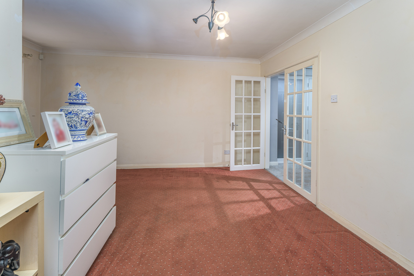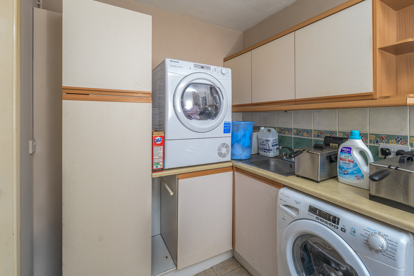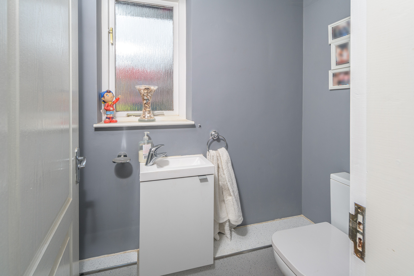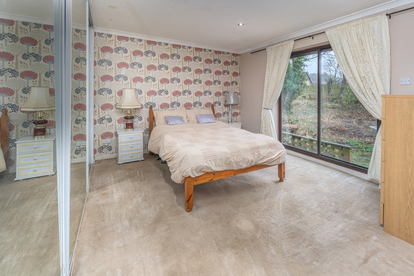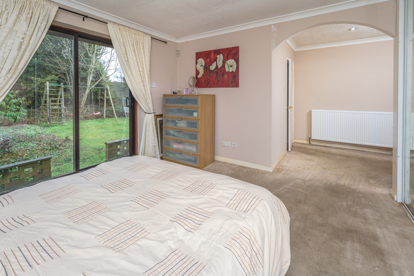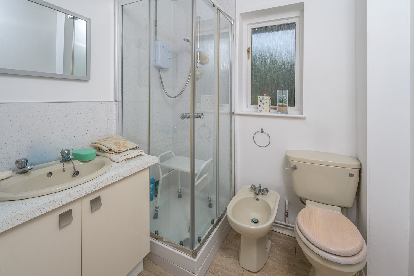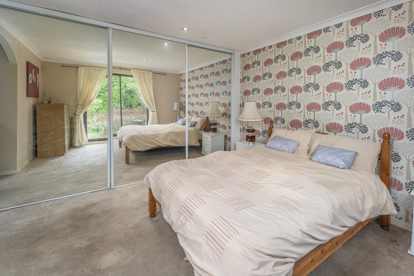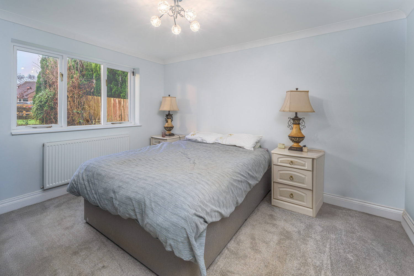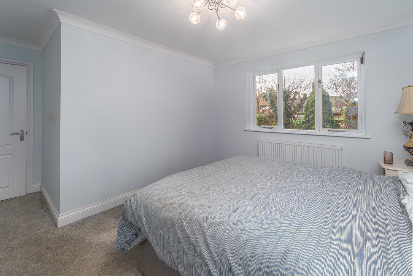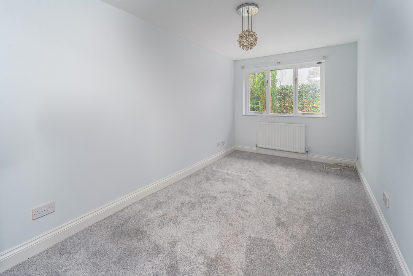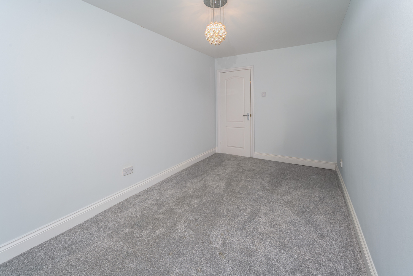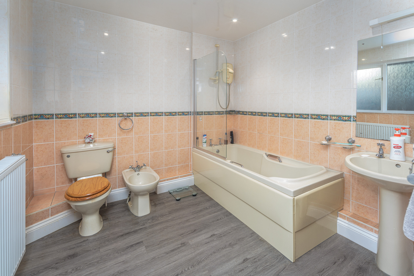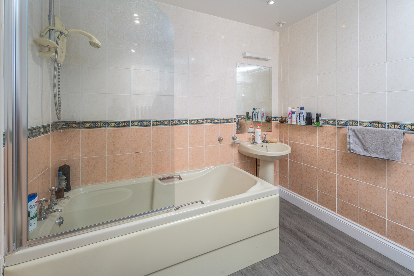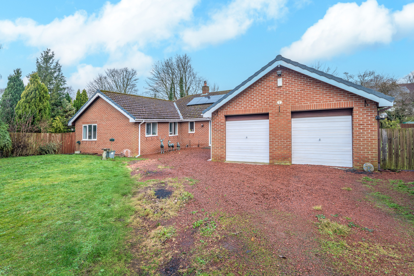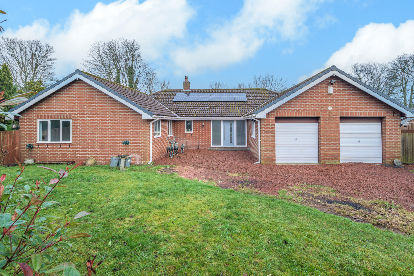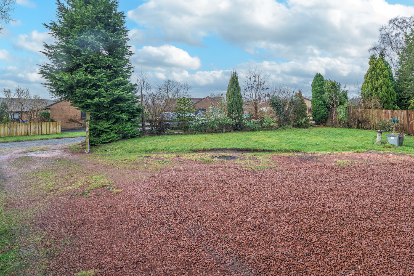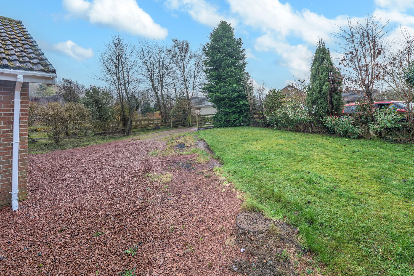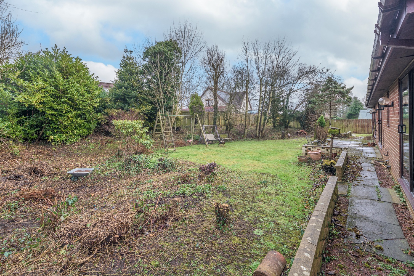The Old Tweed Mill, Swarland, Morpeth, Northumberland
Full Details
Designed to take full advantage of the wonderful wrap-around garden views, this property offers glorious light and bright countryside living. Elizabeth Humphreys Homes are delighted to welcome to the market this wonderfully spacious 4 bedroomed detached bungalow located in the Northumberland village of Swarland. The property benefits from plenty of gravel driveway parking, large wrap-around gardens, a double garage, double glazed wooden windows and a recently fitted composite front door, newly fitted radiators, hot water and heating facilitated by an air source heat pump also fitted only two years ago, solar panels have also been fitted making this home energy efficient. All the other usual mains connections.
Swarland is an idyllic village which boasts its own Primary School, ‘Nelsons’ coffee shop, children’s play area, tennis courts, a village golf course and club house, equestrian facilities, a village hall and stunning views of the coast and countryside and walks into the countryside minutes from your front door. A two-minute drive from the A1, this village is perfectly located for easy access north into Scotland and south to Newcastle and beyond.
The front door opens into a spacious internal hallway with various doors leading off. There is a useful storage cupboard and a visitors’ toilet, the suite comprising a close-coupled WC with a push button and a white vanity unit with a hand wash basin on top. Natural light enters via a window to the front.
The lounge is a wonderfully welcoming room bathed in natural light courtesy of a set of patio doors which open into the rear garden allowing pleasant views to be appreciated whilst relaxing with family and friends. A large inglenook fireplace with a red brick surround and a quarry tile hearth housing a multi fuel burner forms an exquisite focal point and entices to you sit before it during the cooler months.
A second pair of French doors open into the kitchen-diner which is a superb space featuring sliding patio doors leading to the rear garden, further windows allowing more light to circulate and another pair of French doors opening to a conveniently placed snug. The kitchen-diner comfortably accommodates a dining table and accompanying chairs while the kitchen offers a good number of wall and base units complemented by a light-coloured granite-effect worksurface with a matching upstand extending to a splashback behind the hob. In terms of fitted equipment, there is a fridge freezer, a slimline dishwasher, a NEFF eye-level double oven, a four-burner induction hob beneath a NEFF chimney-style extractor fan and a single bowl stainless steel sink. The centre island offers further storage and drawers in addition to a breakfast bar. Plinth lighting adds further elegance to this well-designed kitchen. The utility space leads on from the kitchen-diner where there is plumbing and space for a washing machine and space for a tumble dryer, a single bowl stainless steel sink with countryside-coloured splashback tiling behind and further wall and base units. A wood and glass door provides access to a covered rear entrance way, another door opens into the double garage and a further wood and glass door offers alternative access to the snug.
The snug is a wonderful room which offers a variety of uses: a home office, a dining room, a music room, a playroom or a hobby room.
The rear hallway provides access to four bedrooms and two bathrooms.
The primary bedroom is a good-sized double with a full bank of mirrored floor to ceiling sliding-door wardrobes which reflect the wealth of natural light entering via the sliding doors which open to the rear garden, making this room a superbly light and bright restful space. The ensuite comprises a vanity unit with a hand wash basin on top, a bidet, a close-coupled toilet and a corner shower cubicle with an electric shower within. Natural light enters via a window overlooking the rear with further lighting by way of spotlights set into the low-maintenance ceiling.
Bedroom 2 is an airy and spacious double room overlooking the front garden.
Bedroom 3 is a large double room taking advantage of the rear garden views.
Bedroom 4 is a further double room located to the rear of the property again with a pleasing aspect over the garden.
The family bathroom is spacious and comprises a pedestal wash hand basin, a close-coupled toilet, a bidet and a large bath with an electric shower over behind a glass shower screen. The walls are fully tiled creating a crisp and fresh finish and natural light enters via a window to the front with further lighting by way of ceiling spotlights.
The wrap-around garden, with mature bushes and shrubs, can be enjoyed from all the principal living spaces and is the ideal place in which to relax during the warm summer months. A variety of wildlife attracted by the garden pond can be observed and the trickle of the waterfall into the pond creates a glorious soundscape: pleasing features of this mature and private outside space.
Tenure: Freehold
Council Tax Band: E, £2,810.22 for the 2024-25 financial year
EPC: C
Important Note:
These particulars, whilst believed to be accurate, are set out as a general guideline and do not constitute any part of an offer or contract. Intending purchasers should not rely on them as statements of representation of fact but must satisfy themselves by inspection or otherwise as to their accuracy. Please note that we have not tested any apparatus, equipment, fixtures, fittings or services including central heating and so cannot verify they are in working order or fit for their purpose. All measurements are approximate and for guidance only. If there is any point that is of particular importance to you, please contact us and we will try and clarify the position for you.
Interested in this property?
Contact us to discuss the property or book a viewing.
-
Make Enquiry
Make Enquiry
Please complete the form below and a member of staff will be in touch shortly.
- CAM02923G0-PR0256-BUILD01-FLOOR00
- View EPC
- Print Details
- Add To Shortlist
Secret Sales!
Don’t miss out on our secret sales properties…. call us today to be added to our property matching database!
Our secret sales properties do not go on Rightmove, Zoopla, Prime Location or On the Market like the rest of our Elizabeth Humphreys Homes properties.
You need to be on our property matching database and follow us on Facebook and Instagram for secret sales alerts.
Call us now on 01665 661170 to join the list!
