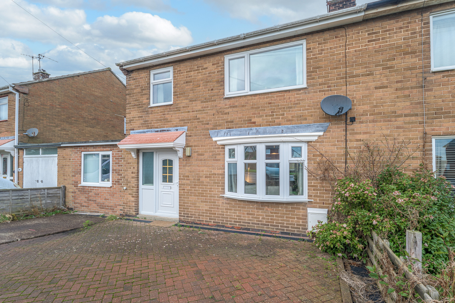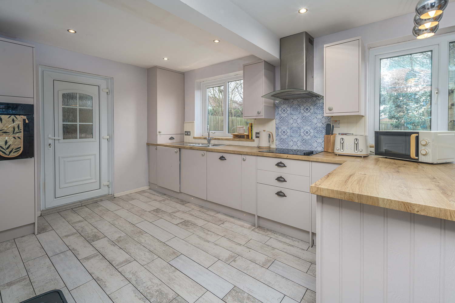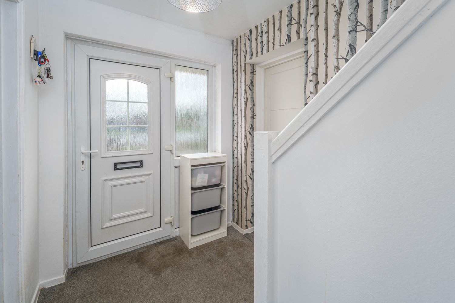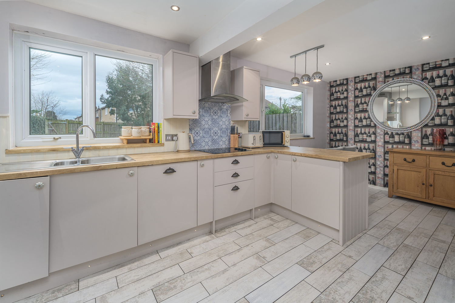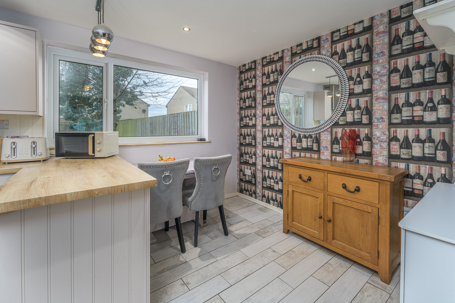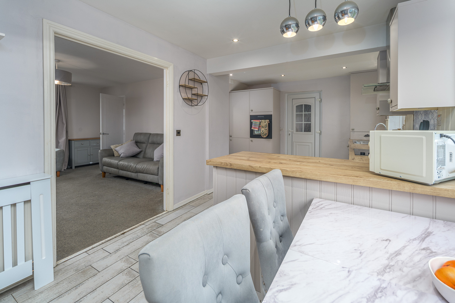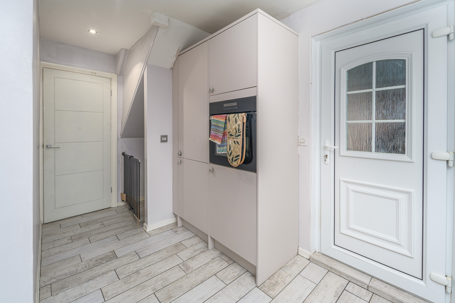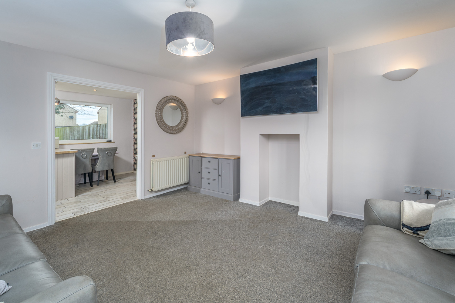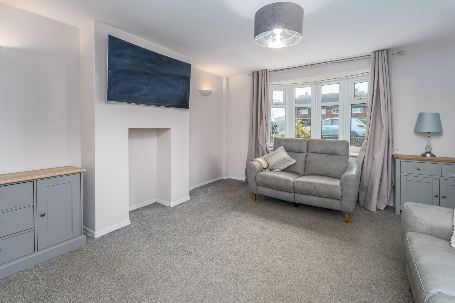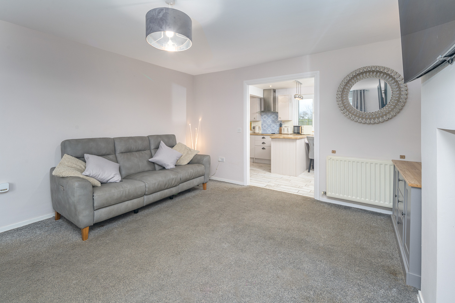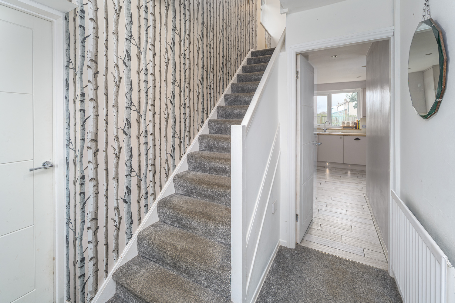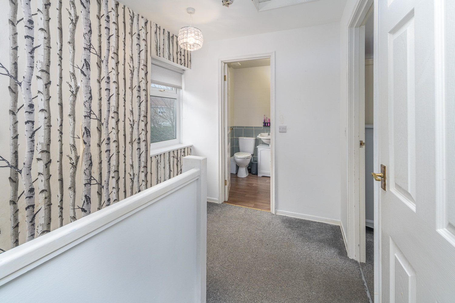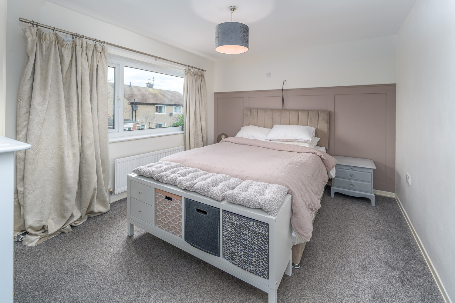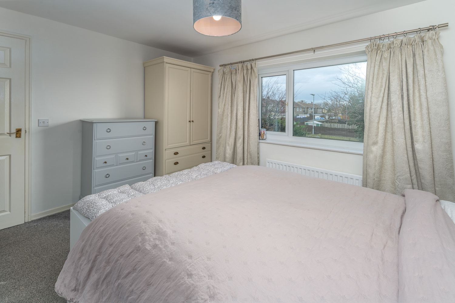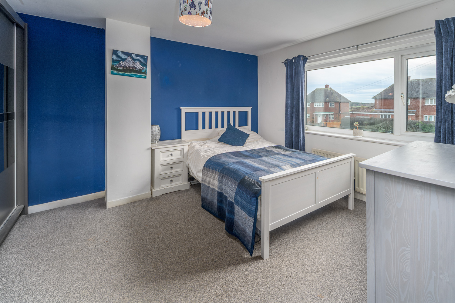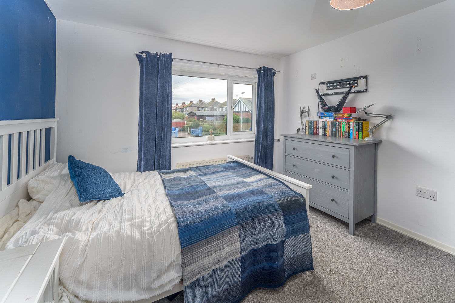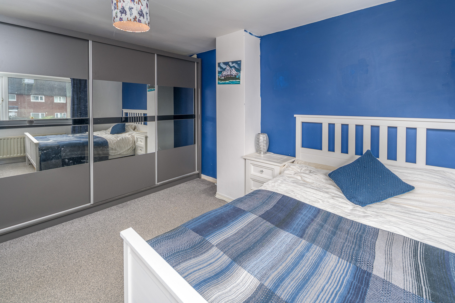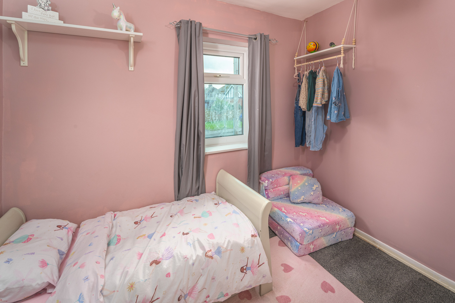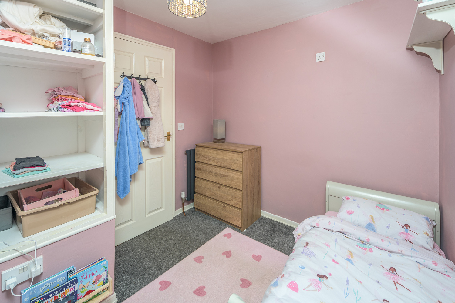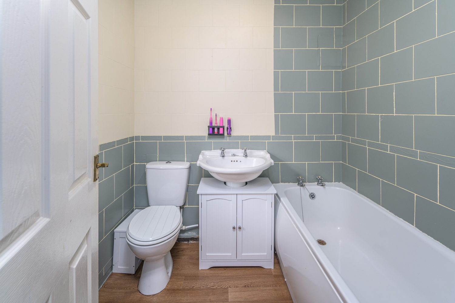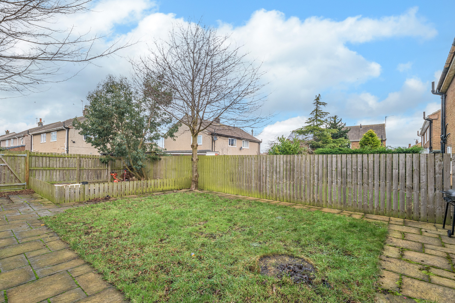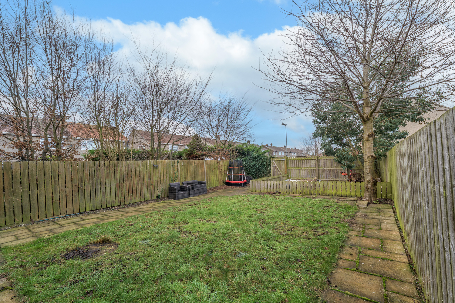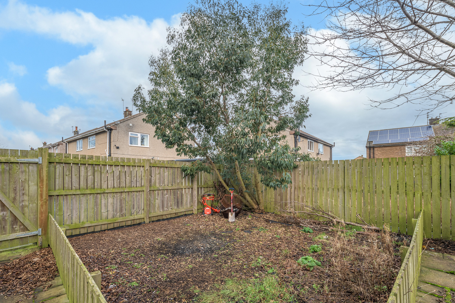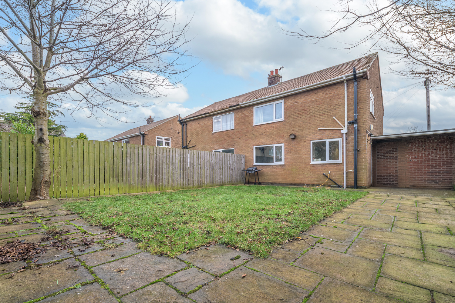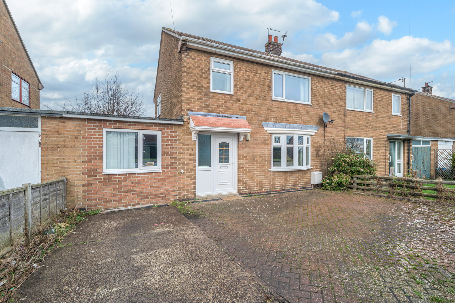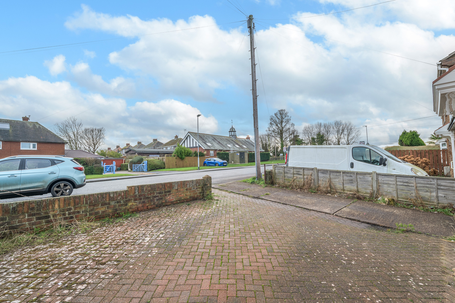St Johns Estate, South Broomhill, Morpeth, Northumberland
Full Details
We are proud to welcome to the market this extended 3/4 bedroom property located in the Northumberland village of South Broomhill. The property benefits from block-paved driveway parking for two cars, uPVC windows, gas central and all the other usual mains connections. This comfortable family-friendly home has been beautifully decorated throughout and offers light and bright contemporary living.
South Broomhill is a peaceful village in the heart of Northumberland with a lovely sense of community. Only a few miles away is the stunning Druridge Bay Country Park with its seven-mile stretch of sandy beaches and a series of smaller nature reserves, home to resident rare birds. It’s the perfect place to ride, cycle, paddle or surf and you can even launch your own boat on the park’s lake. The village offers a First School, a range of shops and good transport links south to Morpeth and Newcastle and north to Alnwick and Berwick. A short drive away is the vibrant harbour town of Amble, where you will find plenty of shops, pubs, restaurants and other amenities. A short walk away is Hadston which offers a variety of conveniences including a pharmacy, a chip shop and a Co-op supermarket within its shopping centre.
Entry is via the front door into a lovely open hallway with stairs leading to the first floor and doors leading off left and right. The first main door opens to the light and bright lounge courtesy of a gorgeous bay window allowing a wealth of natural light to circulate. An inglenook fireplace with the facility to house an electric fire forms an attractive focal point, and the wall and ceiling lights are further pleasing features.
From here, an area, which could house French doors if you so wished, leads to a gorgeous kitchen-diner with two windows overlooking the rear garden and allowing for a good amount of natural light. Additional lighting is by way of spotlights and ceiling lights. There is plenty of space to comfortably accommodate a dining table and accompanying chairs. The kitchen offers a good number wall and base units, an eye-level electric oven, a fully integrated fridge-freezer, an integrated washing machine, a fully integrated full-sized dish washer, a four burner induction hob with a glass splashback behind beneath a chimney-style extractor fan, and a bowl and a half stainless steel sink. The gas boiler is housed in a cupboard in the corner for ease of access. The light-coloured work surface with matching upstand works in harmony with the wall and base units and the light white washed wood-effect floor tile, and the chrome switches and sockets finish the space stylishly. A uPVC door from the kitchen provides external access and a further door leads back to the hallway at the front of the property providing a circular free flow of movement around the ground floor.
Returning to the hallway, the garage conversion is a wonderful multi-use room and a superb asset to the property as it could be a ground floor double bedroom facilitating multi-generational living, a home office, a gaming room, a hobby room, a second lounge or a playroom, to list but a few. Natural light enters via a window overlooking the front and ceiling spotlights add to the brightness.
Taking the stairs to the first floor, the landing, with loft access above and a window allowing for natural light, opens out to 3 bedrooms, the family bathroom and a useful airing cupboard.
The primary bedroom is superbly light and bright courtesy of a large window to the front. This double bedroom has been tastefully decorated allowing the easy addition of accent colour should you so wish.
Bedroom 2 is another good-sized double overlooking the rear garden. The large window allows plenty of natural light to enter and the space has also been neutrally decorated.
Bedroom 3 is a spacious single room overlooking the front of the property. This room offers built-in shelving above the head of the stairs maximising the use of space perfectly.
Although in need of modernisation, the bathroom is a superb canvas on which to create your own dream space. The white suite comprises a pedestal wash hand basin, a WC and a bath with an electric shower over. The space has been fully tiled in a neutral tile, incorporates an extractor fan, and has a window overlooking the side of the property.
Externally, the rear garden has been securely fenced to allow children and family pets to play safely. This is a larger sized plot and offers a good lawned area. There is a fenced space containing bark chippings in addition to paving which leads to a gate at the foot of the garden.
Tenure: Freehold
EPC: C
Council Tax: B, £1,812.30 for the 2024/25 financial year
Important Note: These particulars, whilst believed to be accurate, are set out as a general guideline and do not constitute any part of an offer or contract. Intending purchasers should not rely on them as statements of representation of fact but must satisfy themselves by inspection or otherwise as to their accuracy. Please note that we have not tested any apparatus, equipment, fixtures, fittings or services including central heating and so cannot verify they are in working order or fit for their purpose. All measurements are approximate and for guidance only. If there is any point that is of particular importance to you, please contact us and we will try and clarify the position for you.
Interested in this property?
Contact us to discuss the property or book a viewing.
-
Make Enquiry
Make Enquiry
Please complete the form below and a member of staff will be in touch shortly.
- Ground Floor
- First Floor
- View EPC
- Print Details
- Add To Shortlist
Secret Sales!
Don’t miss out on our secret sales properties…. call us today to be added to our property matching database!
Our secret sales properties do not go on Rightmove, Zoopla, Prime Location or On the Market like the rest of our Elizabeth Humphreys Homes properties.
You need to be on our property matching database and follow us on Facebook and Instagram for secret sales alerts.
Call us now on 01665 661170 to join the list!
