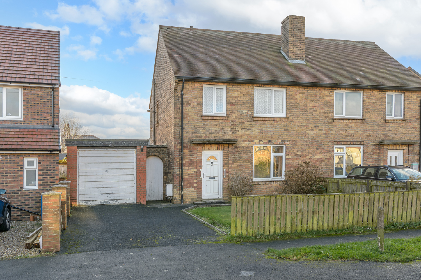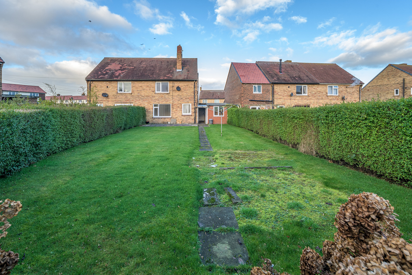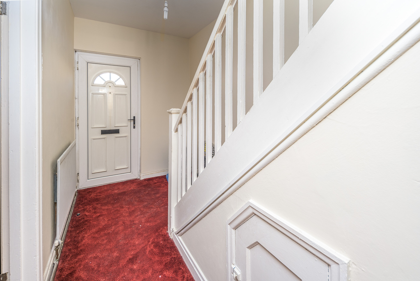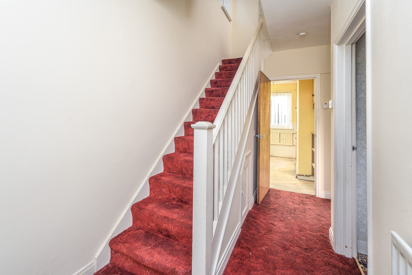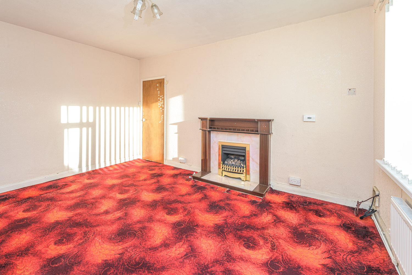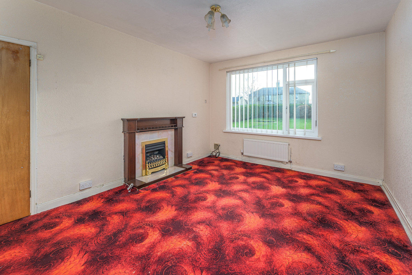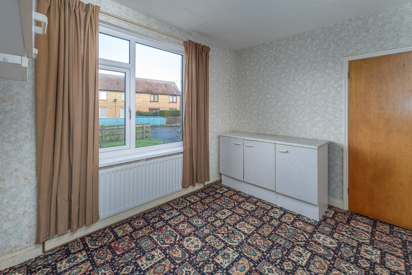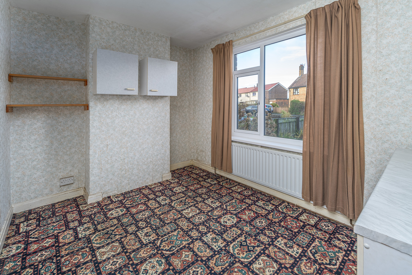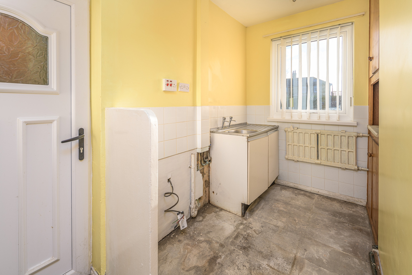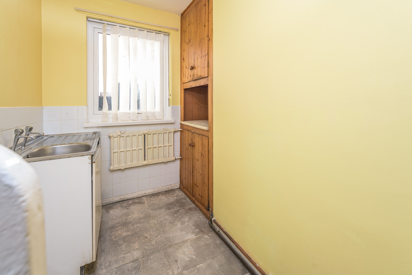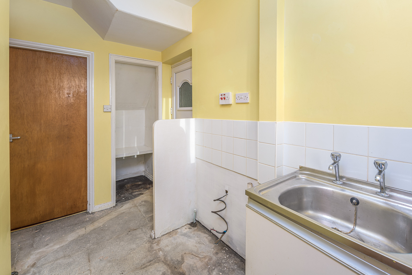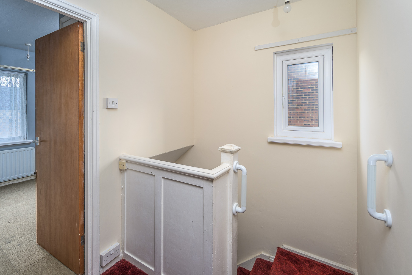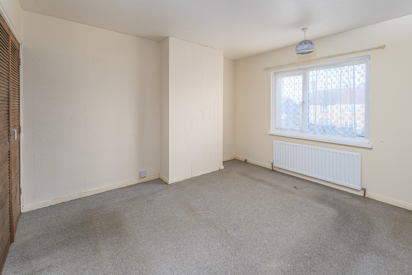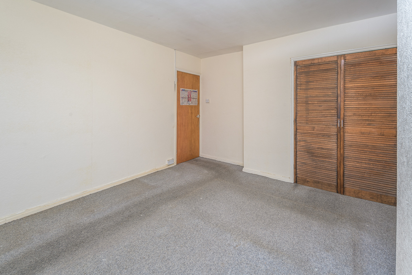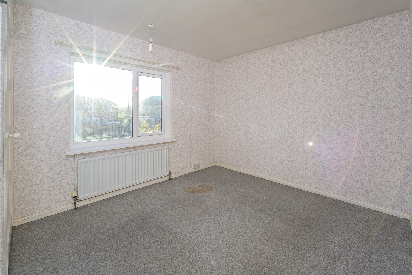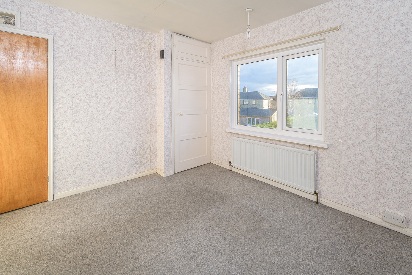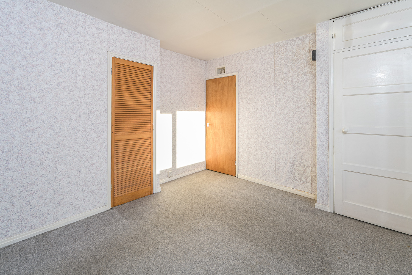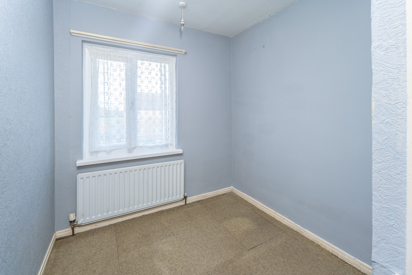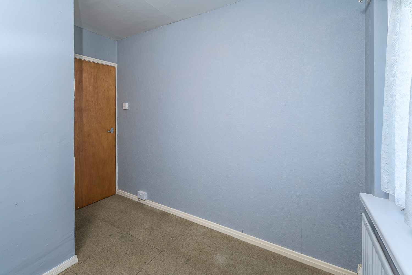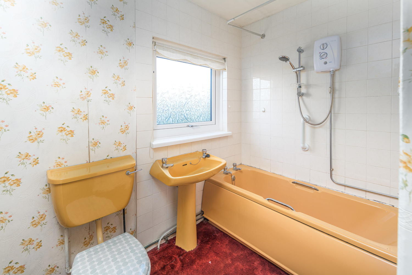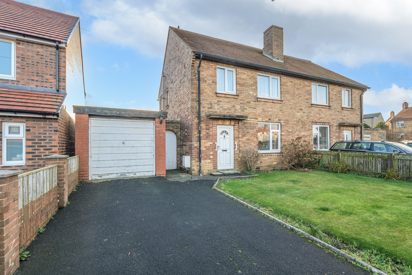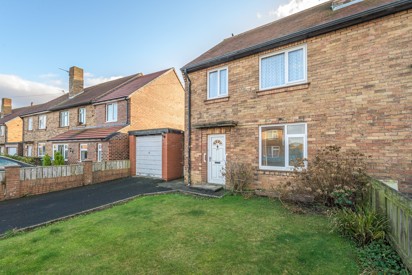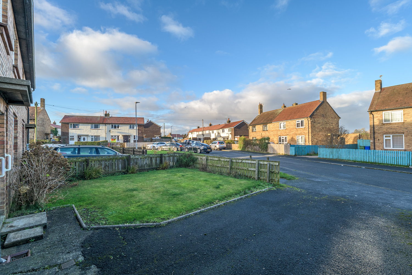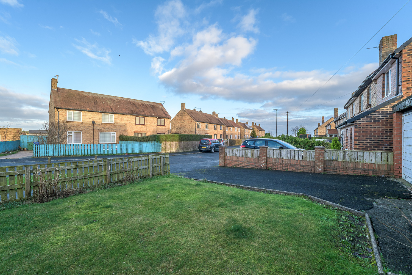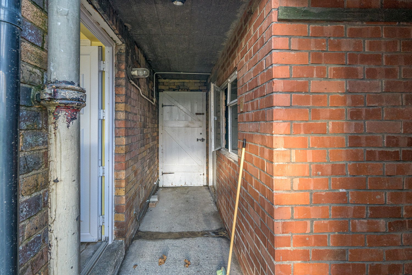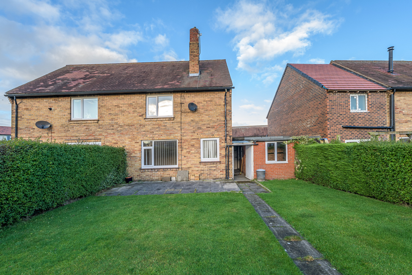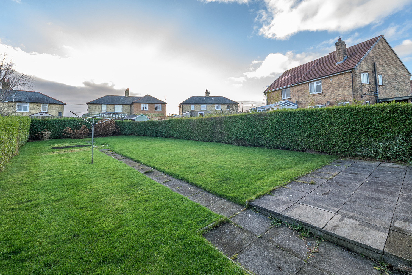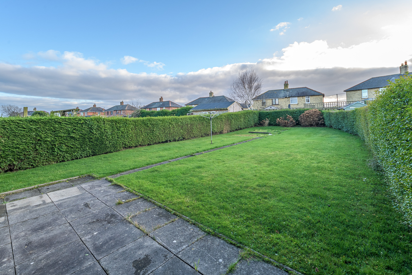Lee Avenue, Shilbottle, Alnwick, Northumberland
Full Details
Positioned in a quiet residential area and presenting the perfect opportunity to create your own dream home, Elizabeth Humphreys Homes are delighted to offer this fabulous 3 bedroomed semi-detached property. With a huge amount of potential, this home features driveway parking, an attractive front garden, a substantial rear garden, a single garage with an up and over door, uPVC windows and doors, a new boiler facilitating gas central heating and all the other usual mains connections.
The thriving former mining village of Shilbottle is the location of this property. Enjoying the benefit of a rural community but with easy access to a greater range of facilities nearby in Alnwick. The village has a small range of amenities including village store, chemist, Primary School, a leisure complex with pool, gym, spa and beauty facilities, a public house, the locally renowned ‘Running Fox’ café, a restaurant and take-away and a well-used community centre. There is a regular bus service to Alnwick, Amble, and Newcastle. The East Coast Mainline is only a short five-minute drive from the village offering easy access to a variety of different locations including Newcastle and Edinburgh City centre.
With mature borders surrounding a lawn, the approach to this property is pleasant. Entry is via the front door into an airy entrance hallway with stairs ascending to the first floor and various doors leading off. Useful storage is available in the cupboard beneath the stairs.
With an open vista to the front, the first reception room is inviting with a large window allowing a tremendous amount of natural light to enter. This room would easily accommodate a dining table and accompanying chairs if you so wished.
The lounge is a spacious room with a gas feature fireplace with a wood surround and a marble back and hearth forming an attractive focal point. This room is also bathed in natural light courtesy of a large window overlooking the rear garden and is an enjoyable space in which to spend time with family and friends.
Requiring some updating, the kitchen presents a superb opportunity to bring your own designs to life. There is plenty of space for storage including a cupboard which would be ideal as a pantry. A large window above the sink overlooks the rear garden and a uPVC door provides external access to the side of the property.
Taking the stairs to the first floor, the landing, with loft access above, opens out to three bedrooms and the family bathroom.
The primary bedroom is a spacious double capturing views to the front of the property. This room offers beneficial built-in storage.
Bedroom 2 is a large double room with two built-in cupboards, one of which houses the Worcester gas boiler. A large window, overlooking the rear garden, allows a huge amount of natural light.
Bedroom 3 is a generously proportioned single room to the front of the property. The space above the head of the stairs has been transformed into useful cupboard storage.
The family bathroom is a good-sized space with a window overlooking the side of the property. The suite, in need of upgrading, comprises a bath with an electric shower over, a hand wash basin and a toilet.
The family friendly rear garden is a superb outside space with a patio ideal for al fresco dining and a lawned area offering an alternative place to sit and relax. The privet hedge affords further privacy in addition to creating a green and leafy backdrop and a central path leads to mature planting at the foot of the garden. To the side of the property, there is a good amount of storage in addition to a brick-built shed located behind the garage.
Important Note:
These particulars, whilst believed to be accurate, are set out as a general guideline and do not constitute any part of an offer or contract. Intending purchasers should not rely on them as statements of representation of fact but must satisfy themselves by inspection or otherwise as to their accuracy. Please note that we have not tested any apparatus, equipment, fixtures, fittings or services including central heating and so cannot verify they are in working order or fit for their purpose. All measurements are approximate and for guidance only. If there is any point that is of particular importance to you, please contact us and we will try and clarify the position for you.
Interested in this property?
Contact us to discuss the property or book a viewing.
-
Make Enquiry
Make Enquiry
Please complete the form below and a member of staff will be in touch shortly.
- Ground Floor
- First Floor
- Garage
- Print Details
- Add To Shortlist
Secret Sales!
Don’t miss out on our secret sales properties…. call us today to be added to our property matching database!
Our secret sales properties do not go on Rightmove, Zoopla, Prime Location or On the Market like the rest of our Elizabeth Humphreys Homes properties.
You need to be on our property matching database and follow us on Facebook and Instagram for secret sales alerts.
Call us now on 01665 661170 to join the list!
